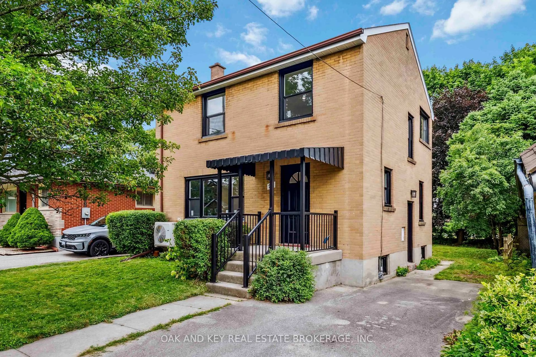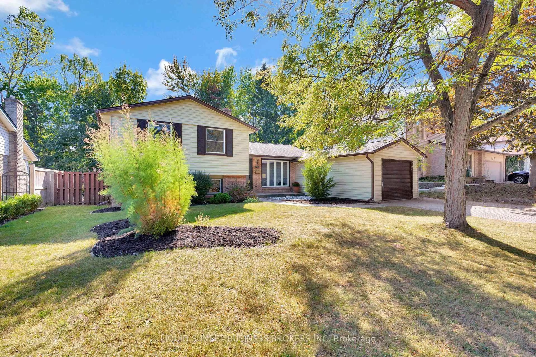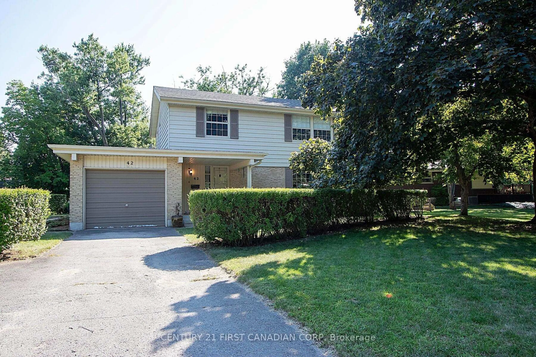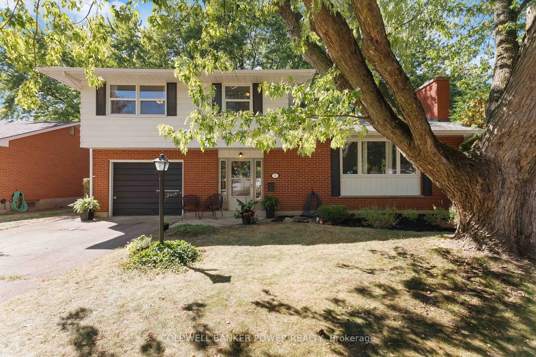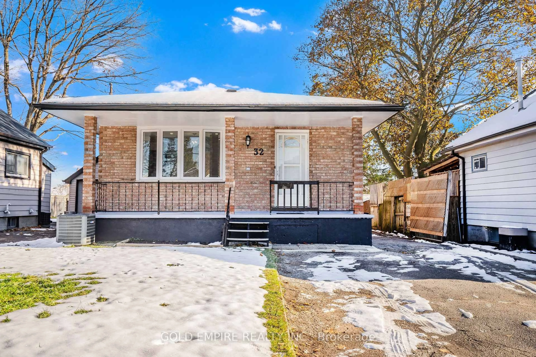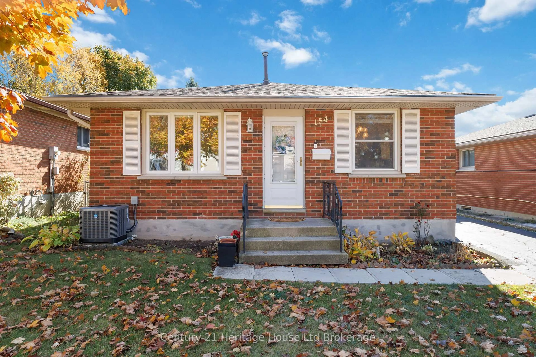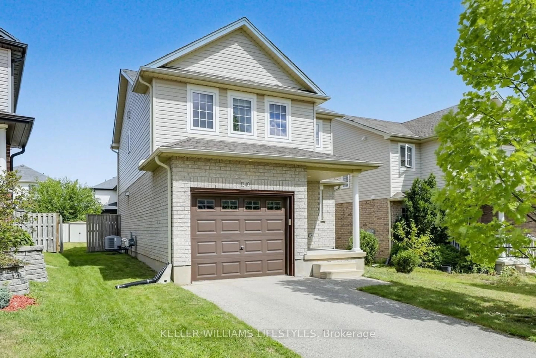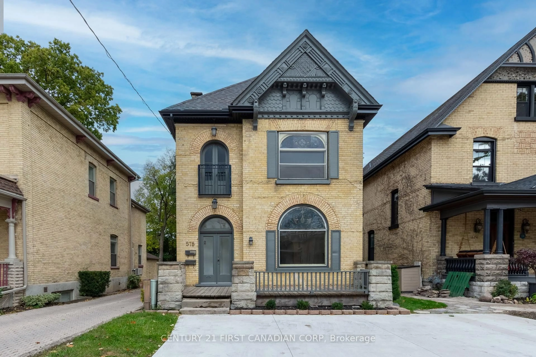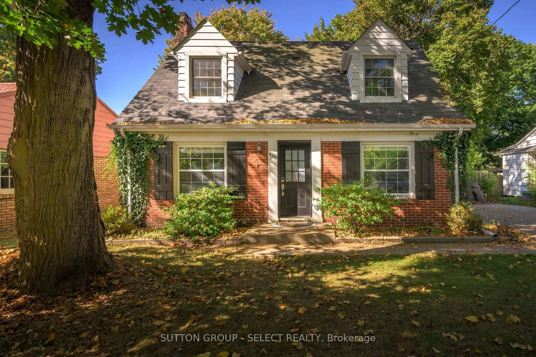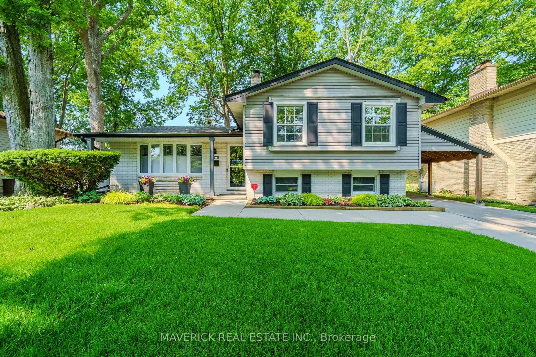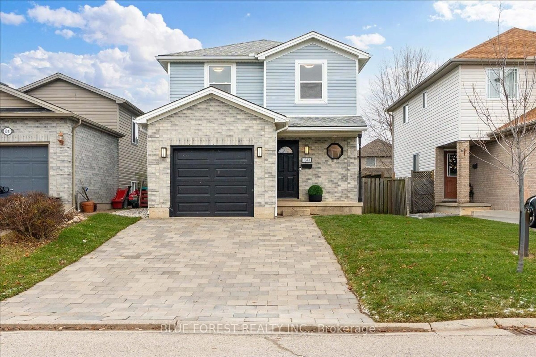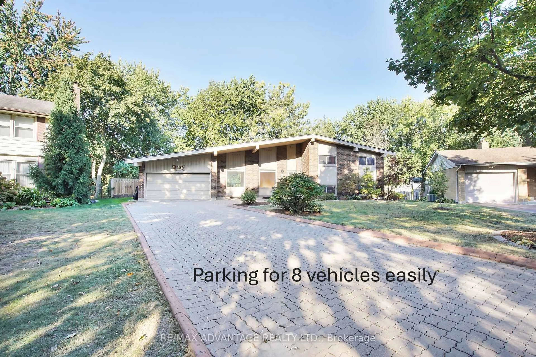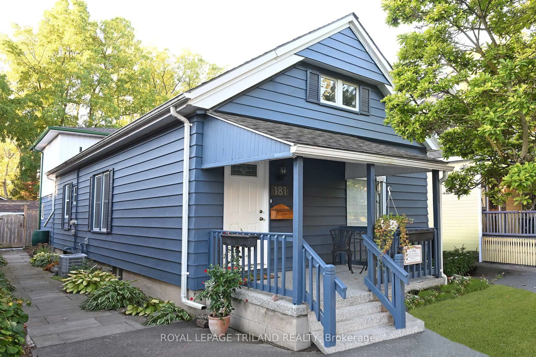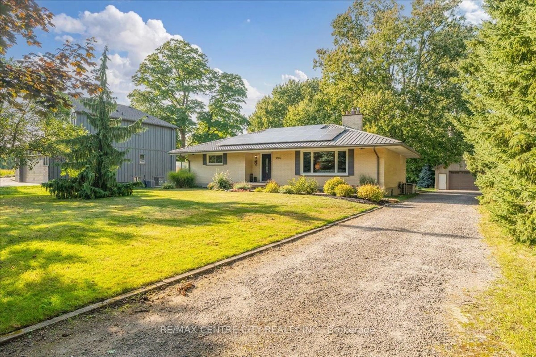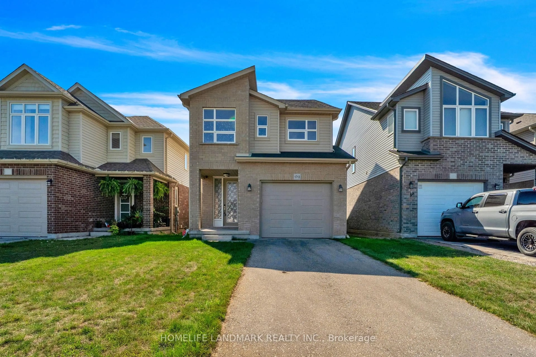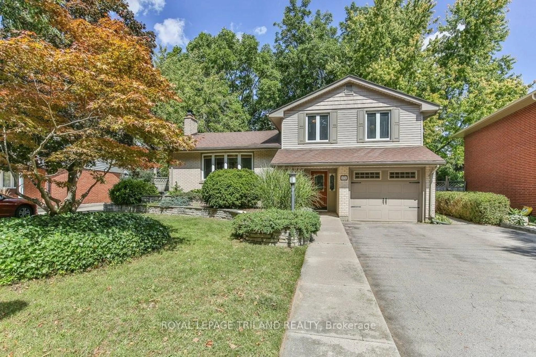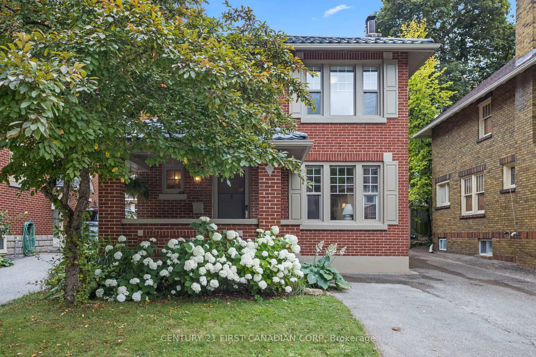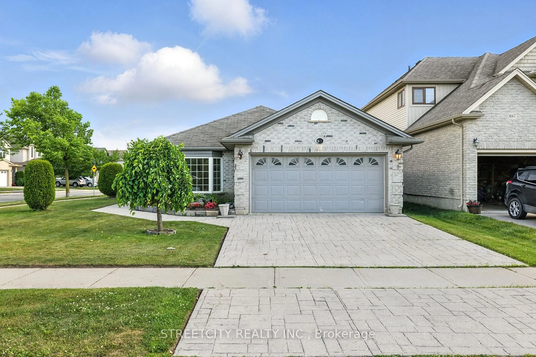Welcome home to 474 Blake Street! This classic Byron Bungalow has been a meticulously maintained and well cared for family home. It is now ready for its next family to make it their own! Located in one of London's most desirable neighbourhoods, the main floor boasts large, bright windows throughout for plenty of natural light. The living room is spacious, leading to a dining room which could also be turned back into a 3rd bedroom! The eat-in kitchen has the high quality european design cupboards and the layout provides for a great working space to prepare family meals. The extra large Primary bedroom is perfect for today's king size bed trend. The basement is open and ready to be additional living space, or even a granny-suite with the right plan! In addition, the garage is oversized, insulated, with a 220 service. The backyard is fully fenced with room to play and grow. Just minutes away from all amenities, including grocery, pharmacy, and more. Walking distance to Byron Southwood PS and other Public Schools include: Saunders SS. Catholic Schools: St. Theresa & St. Thomas Aquinas SS. Roof 2016, Air Conditioning 2016.
Inclusions: Refrigerator, Stove
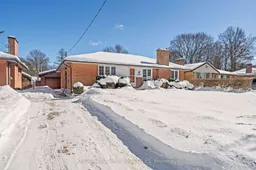 36
36

