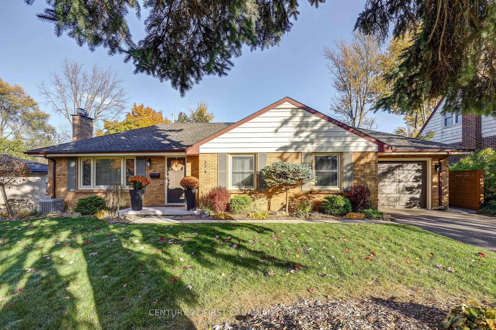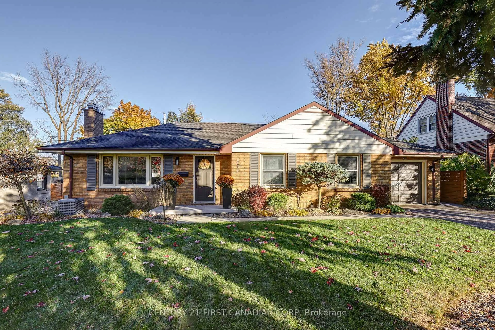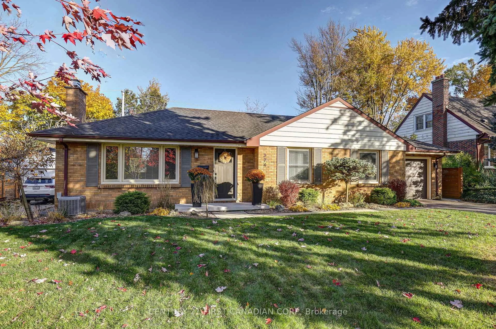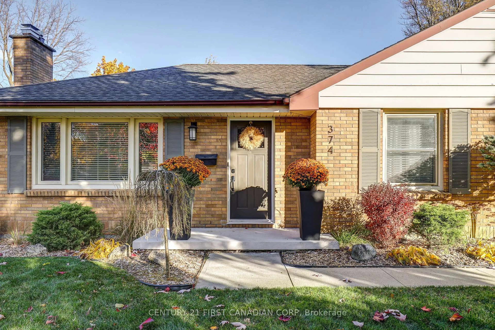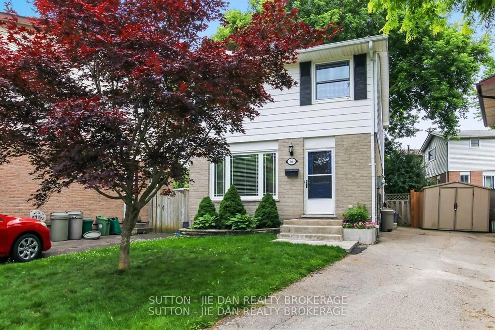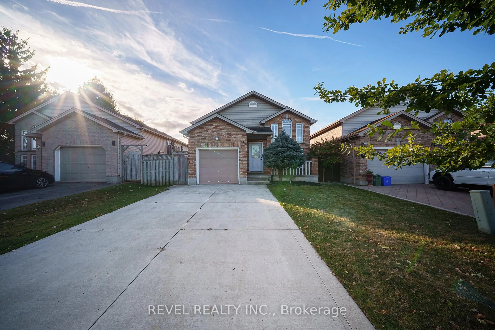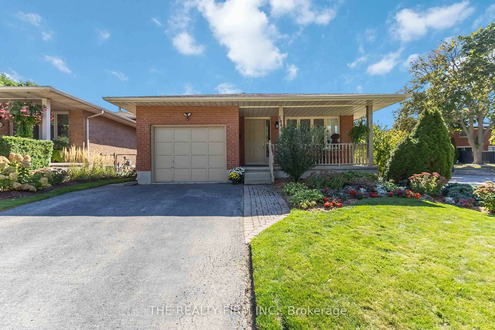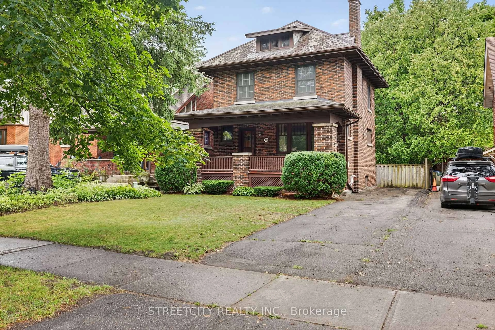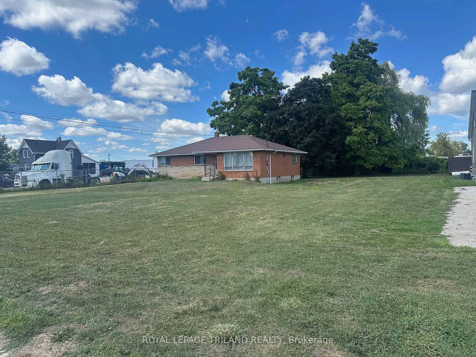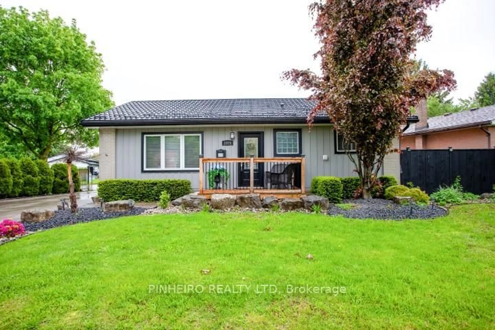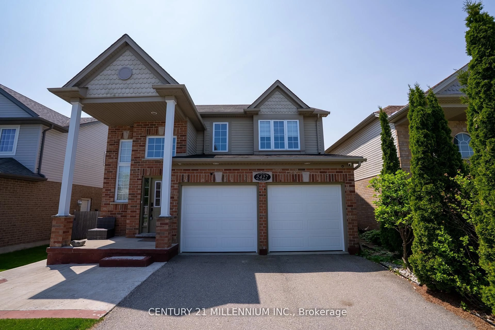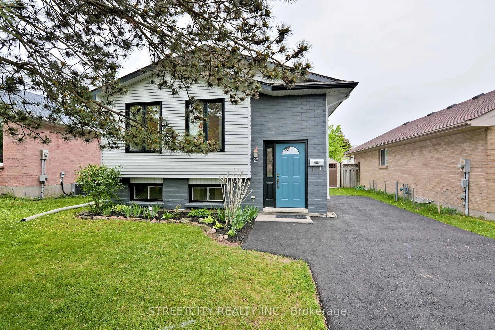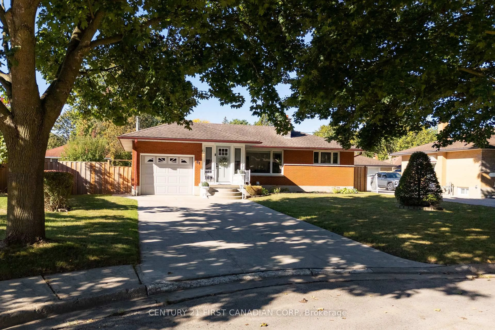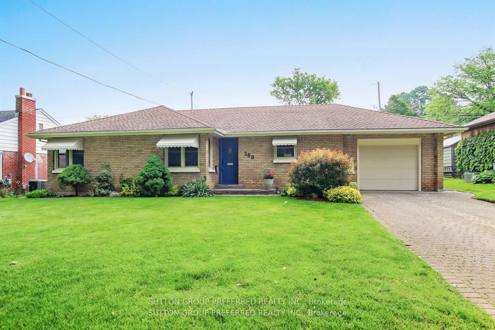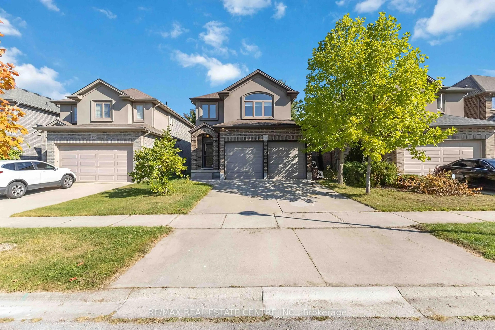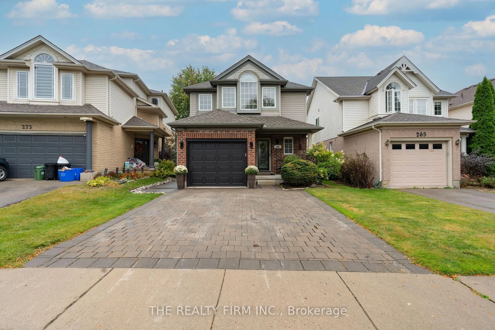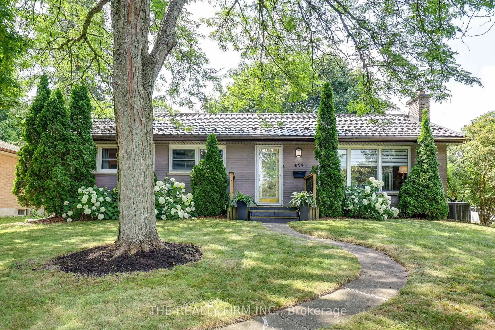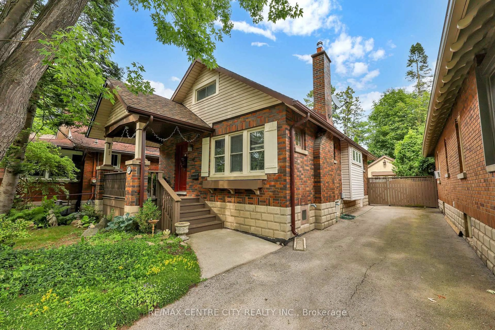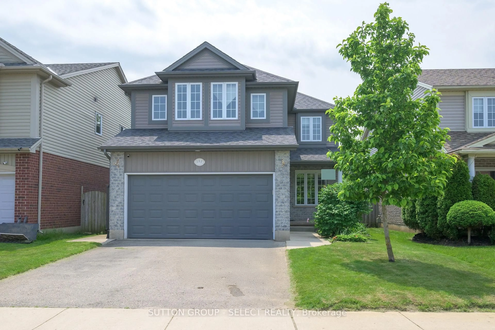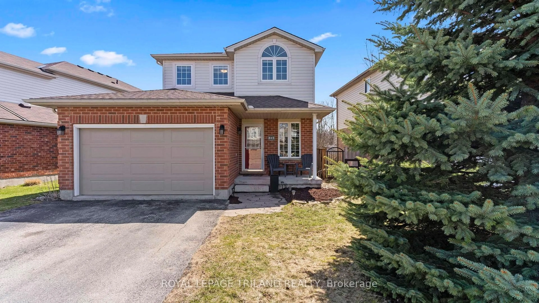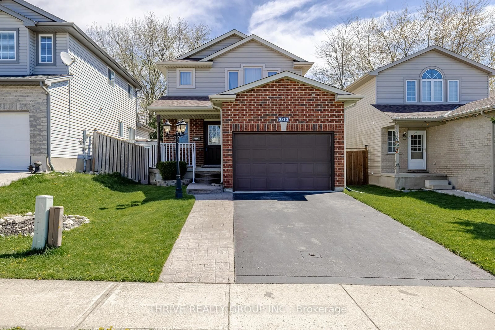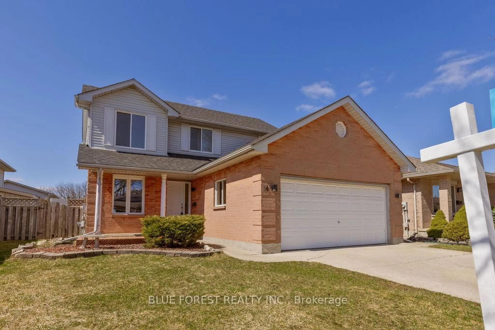374 Glenrose Dr, London South, Ontario N6K 2A8
Contact us about this property
Highlights
Estimated valueThis is the price Wahi expects this property to sell for.
The calculation is powered by our Instant Home Value Estimate, which uses current market and property price trends to estimate your home’s value with a 90% accuracy rate.Not available
Price/Sqft$563/sqft
Monthly cost
Open Calculator

Curious about what homes are selling for in this area?
Get a report on comparable homes with helpful insights and trends.
+14
Properties sold*
$740K
Median sold price*
*Based on last 30 days
Description
Welcome to 374 Glenrose Dr, Byron, living at its finest! This beautifully finished 3-bedroom, 2-full bathroom home is located in one of London's most sought-after neighbourhoods, where quiet tree-lined streets, nearby parks, and a strong community feel make everyday living feel special. west-facing, the home enjoys warm afternoon light that fills the living spaces with a golden, welcoming glow. Step inside to a magazine-worthy kitchen, thoughtfully renovated with style and function in mind. From the sleek cabinetry and stunning countertops to the modern finishes, this space is ready for cooking, gathering, and making memories. The adjoining tranquil living room offers the perfect place to relax, complete with a gas fireplace and elegant floating shelves that add both character and warmth. The home also features a beautifully updated bathroom. Head downstairs to a finished lower level that provides additional living space-ideal for a family room, or recreation area, and a home office. Furnace and A/C (2023) offer peace of mind and comfort year-round. Head outside! Outside, you'll find a stunning backyard retreat designed for both relaxation and entertaining. Enjoy evenings under the pergola, dine outdoors on the stamped concrete patio, and savor the privacy of a fully fenced yard and greenery that make this space truly special. The attached garage provides convenience and additional storage. This home is the perfect blend of comfort, style, and location. If you've been waiting for a Byron property that checks every box, this is the one. You will not want to miss this one! Book your showing today!
Upcoming Open Houses
Property Details
Interior
Features
Main Floor
Bathroom
3.14 x 1.454 Pc Bath
Br
3.03 x 2.94Primary
3.43 x 3.342nd Br
3.04 x 3.31Exterior
Features
Parking
Garage spaces 1
Garage type Attached
Other parking spaces 3
Total parking spaces 4
Property History
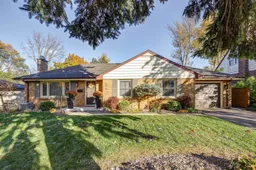 50
50