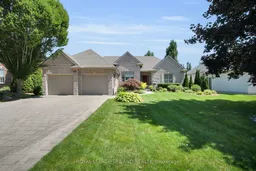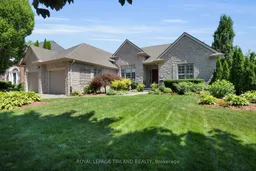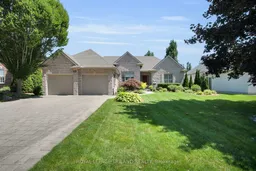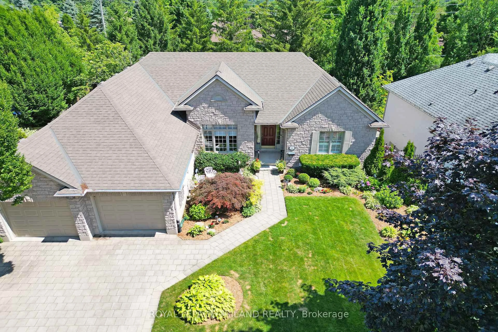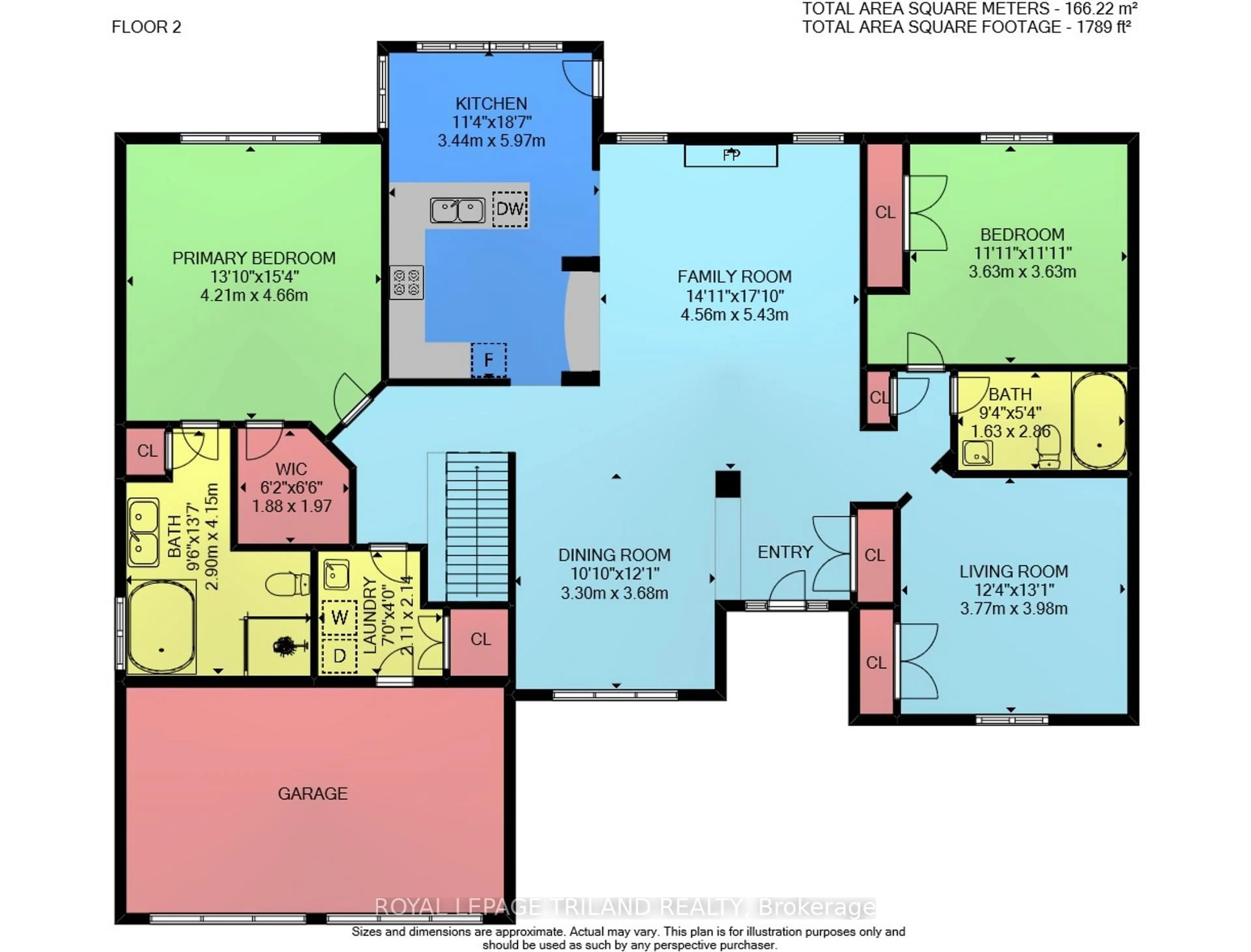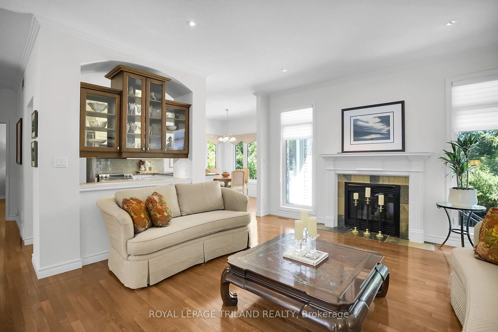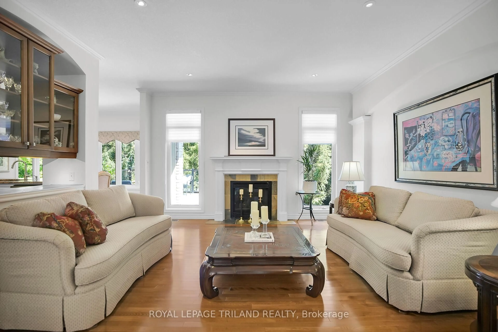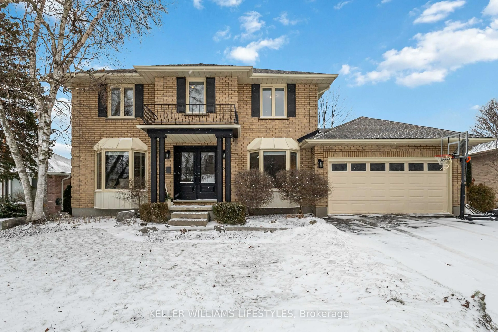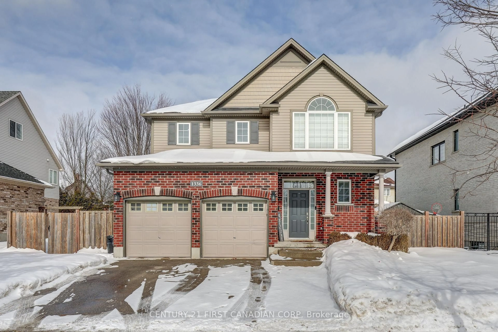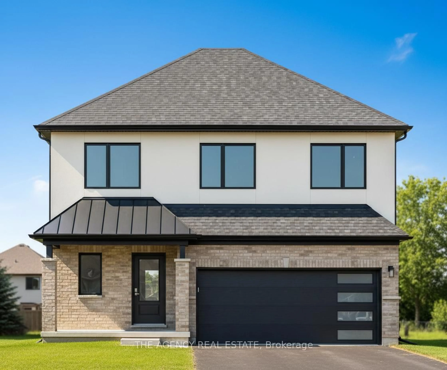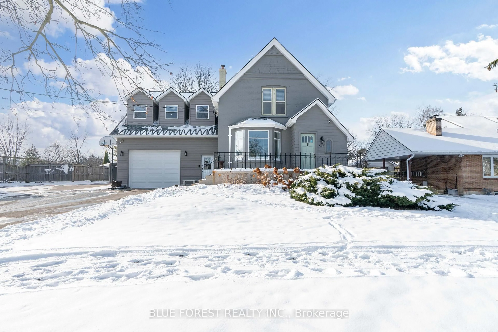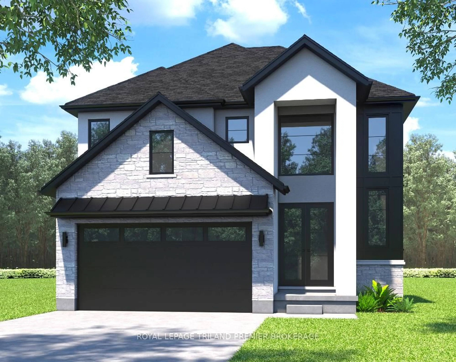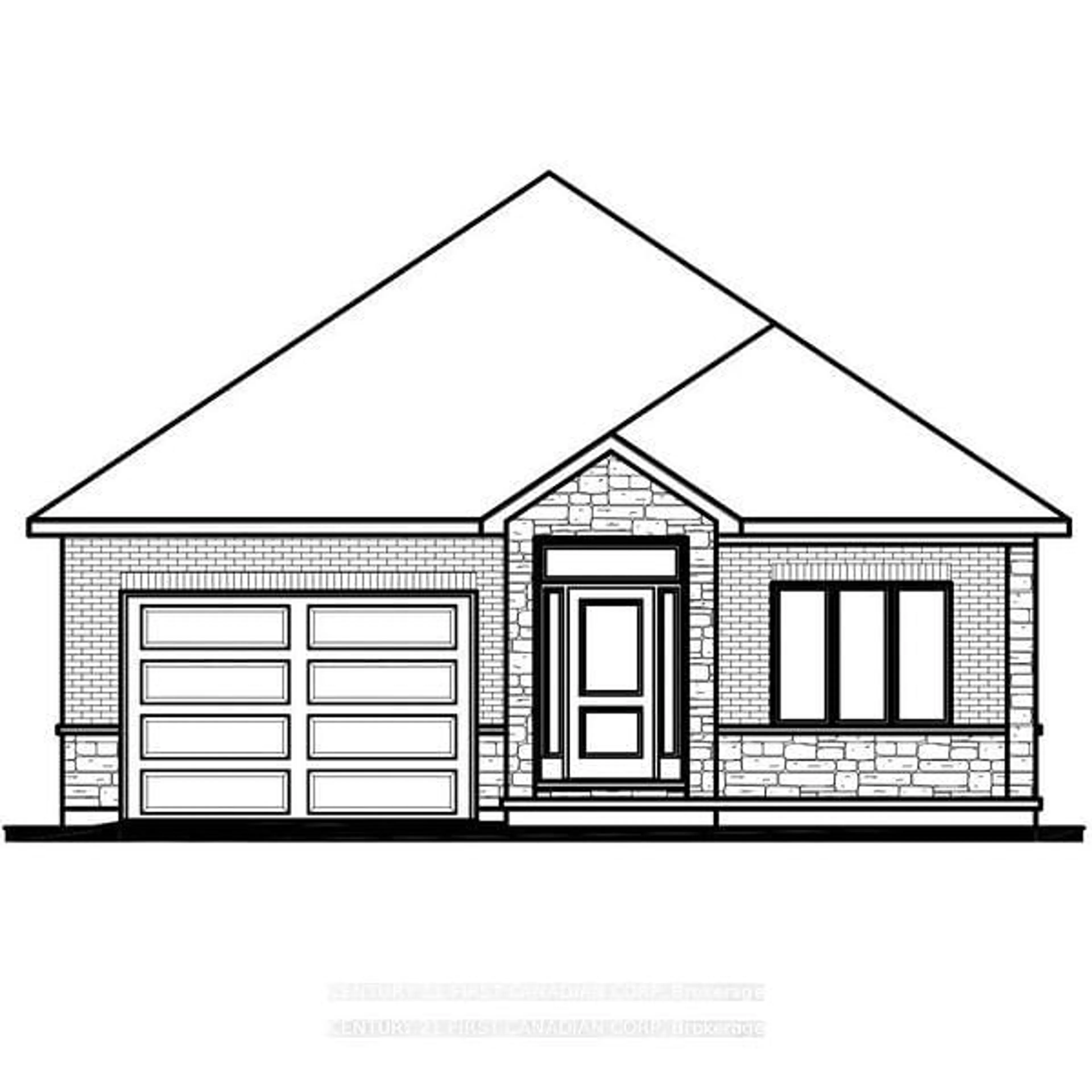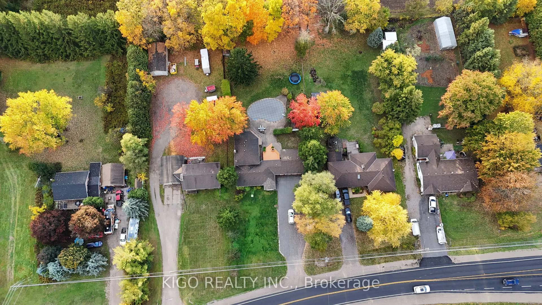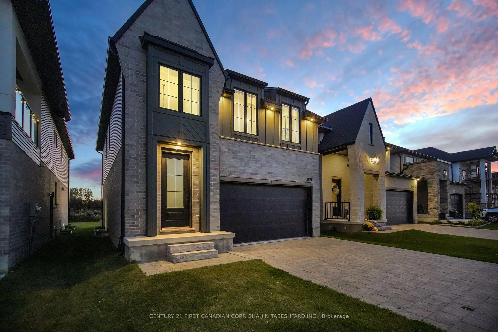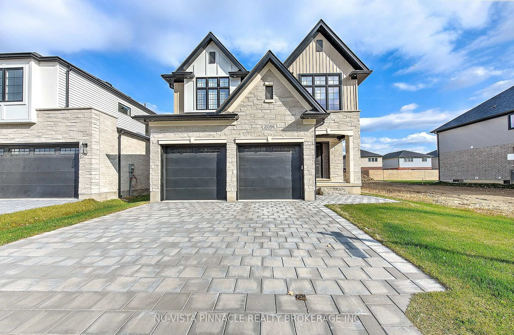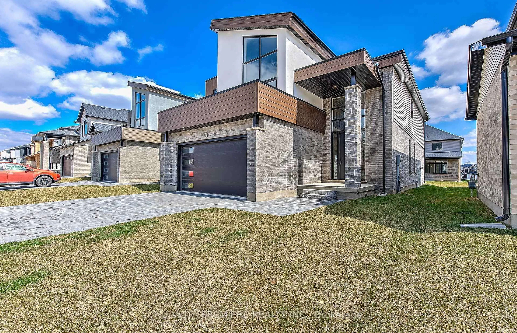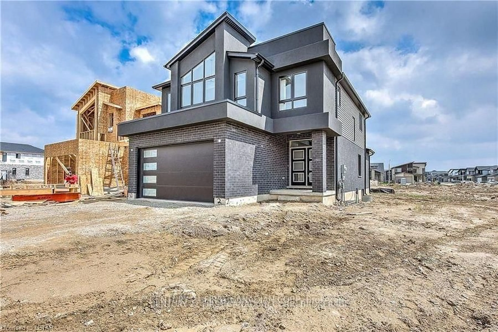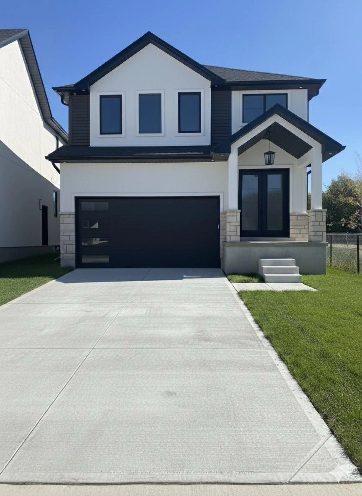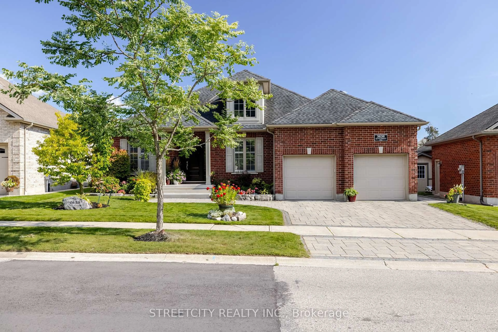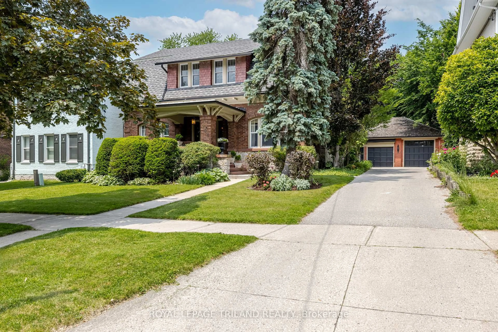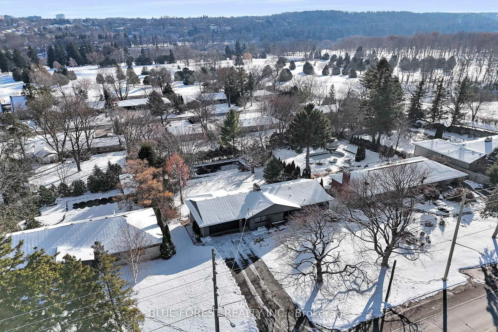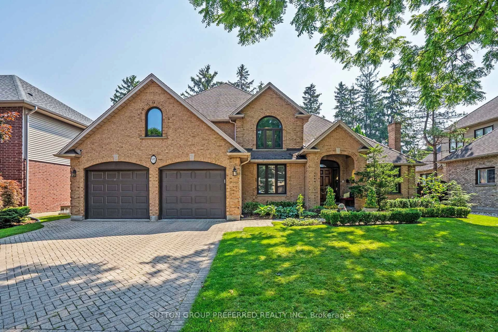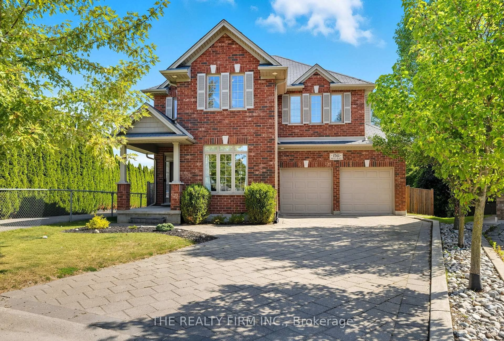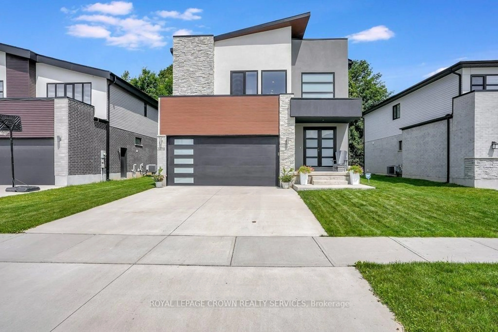26 Butternut Lane, London South, Ontario N6K 4J4
Contact us about this property
Highlights
Estimated valueThis is the price Wahi expects this property to sell for.
The calculation is powered by our Instant Home Value Estimate, which uses current market and property price trends to estimate your home’s value with a 90% accuracy rate.Not available
Price/Sqft$627/sqft
Monthly cost
Open Calculator
Description
Discover the epitome of refined living in this custom-built bungalow, a true standout in Byron's most prestigious enclave, Warbler Woods. From the manicured gardens to the breathtaking walk-out lower level, every inch of this residence radiates sophistication. The main floor offers a masterclass in design, featuring a sun-drenched, functional kitchen, formal dining, and a primary retreat with a spa-inspired ensuite. The other two bedrooms are on the opposite side from the primary suite and today the versatile third bedroom is used as a cozy media den. Below, the expansive, light-filled lower level serves as the ultimate entertaining hub, complete with a dedicated home office, a private fourth bedroom, and a designer bathroom with a unique double shower. Step outside to your personal sanctuary: a two-tiered composite deck and stone patio nestled within a lush, ultra-private yard. Rare, meticulously maintained, and perfectly positioned for the discerning buyer, this home is more than a property-it is a lifestyle upgrade in London's most coveted neighbourhood.
Property Details
Interior
Features
Main Floor
2nd Br
3.66 x 3.51Kitchen
5.75 x 3.33B/I Dishwasher / B/I Microwave / Breakfast Area
Primary
4.06 x 4.43Foyer
1.9 x 2.28Exterior
Features
Parking
Garage spaces 2
Garage type Attached
Other parking spaces 4
Total parking spaces 6
Property History
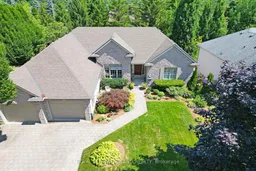 38
38