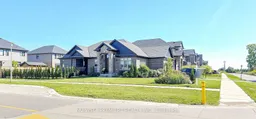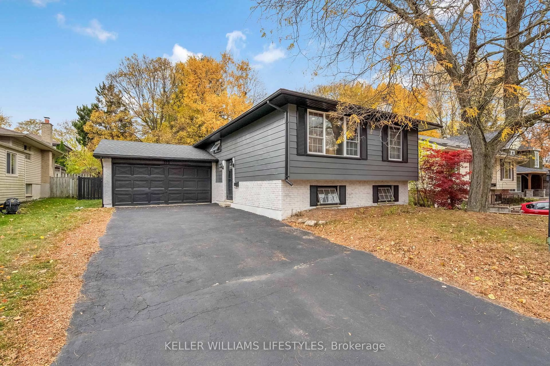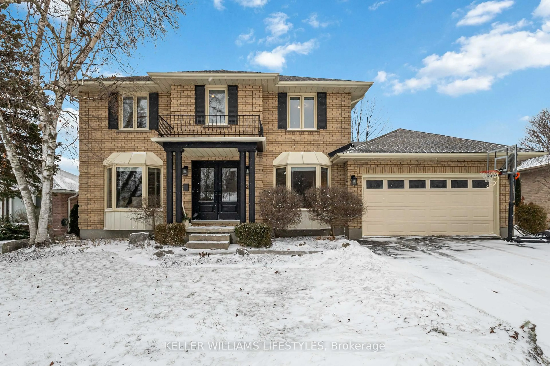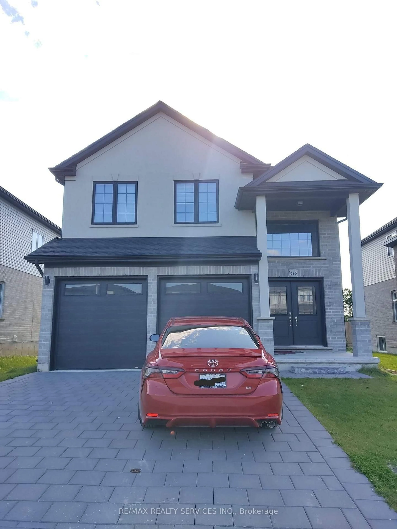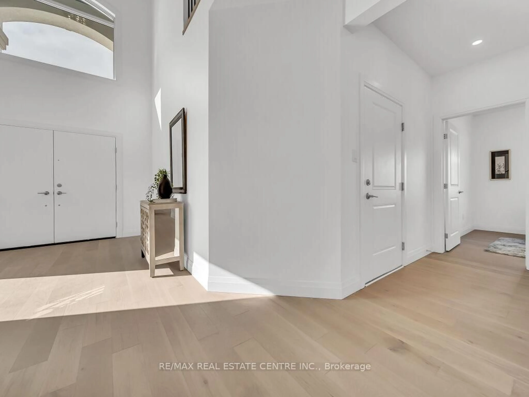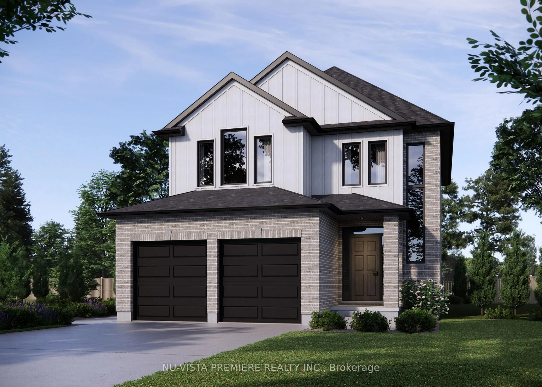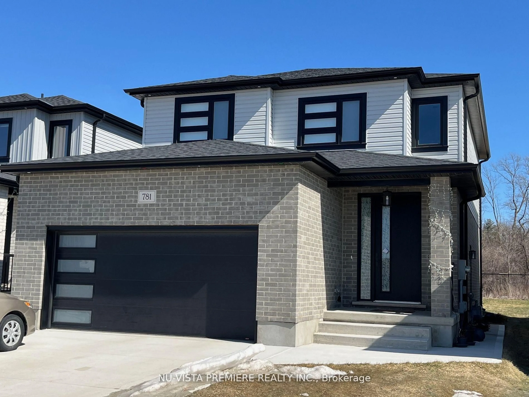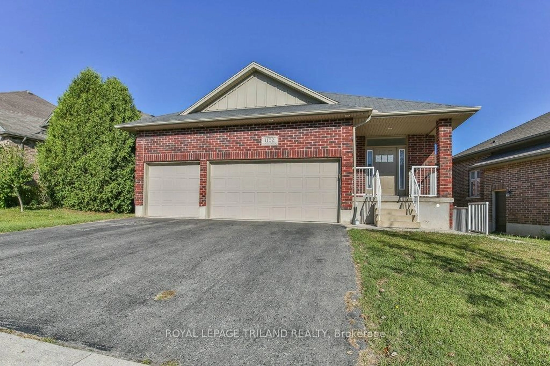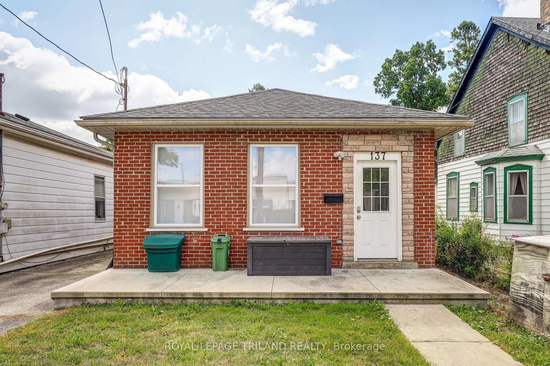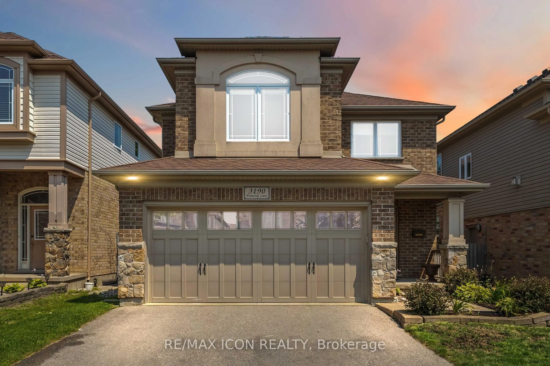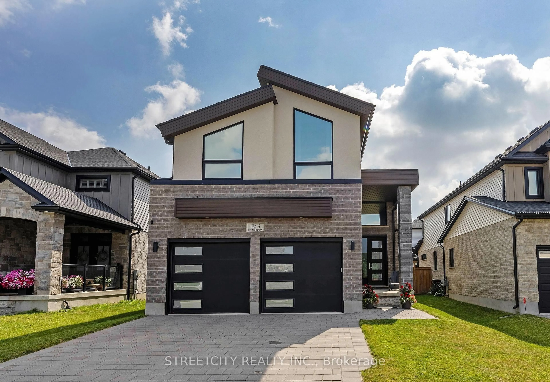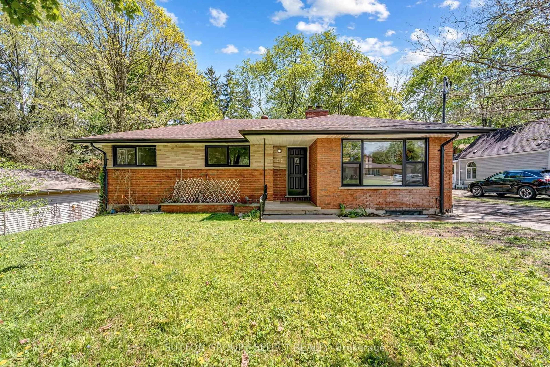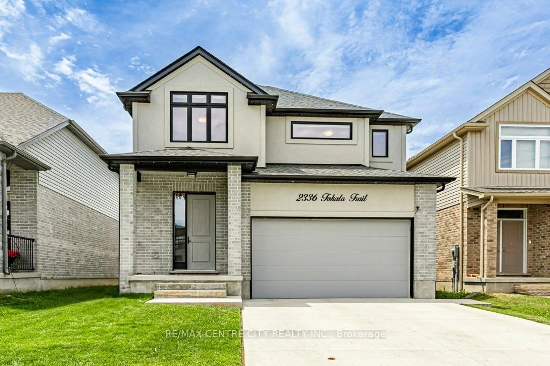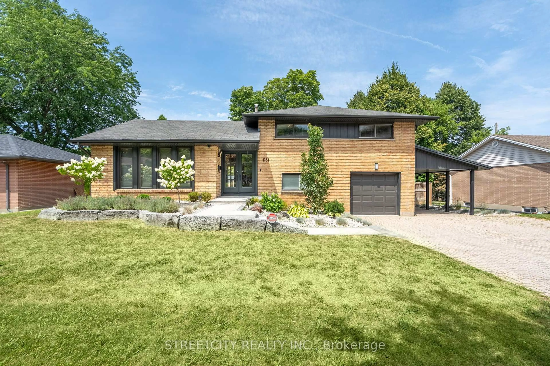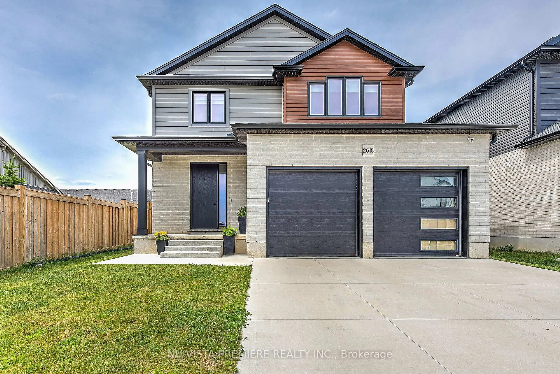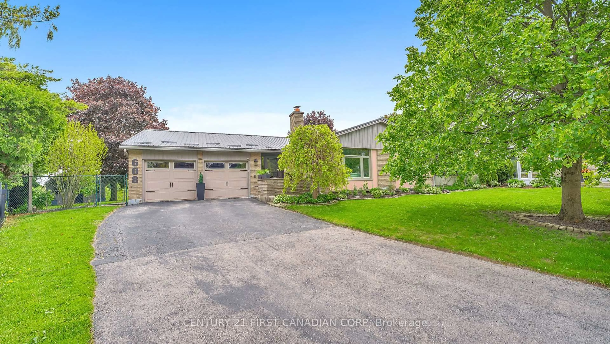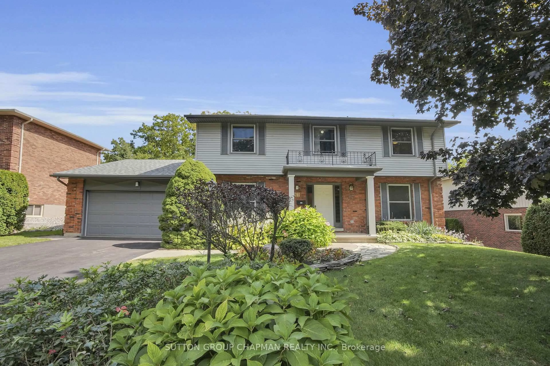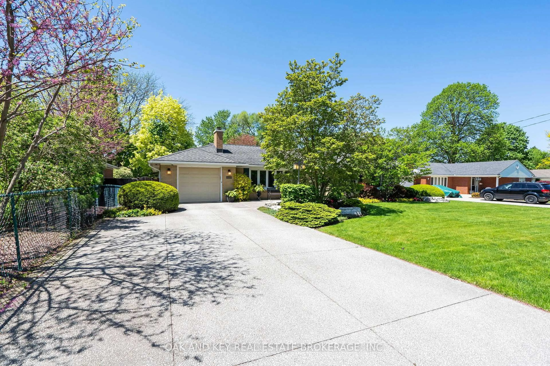Better Than A Builders Model Home!!! Welcome to 2358 Wickerson Road, a stunning 1,700-square-foot, 3-year-old custom bungalow in Wickerson Hills, Byron. This luxurious home features a grand foyer with 12-foot ceilings, a gourmet kitchen with high-end appliances, an 8-foot quartz island, and French doors leading to a private covered patio with a natural gas BBQ hookup. The living room offers breathtaking views of a protected nature area and a cozy 60-inch Napoleon fireplace. The master suite boasts a tray ceiling, a custom walk-in closet, and a spa-like ensuite with a Roman tub and a large glass shower. The beautifully landscaped property includes a stone driveway, vegetable beds, and a wrought iron fence. Additional highlights include a guest room with a full bath, a large dining room, hardwood flooring, upgraded lighting, a spacious laundry/mudroom, and an upgraded Lifebreath HRV system for optimal air quality. The unfinished basement has the builders rough in and the drawings are available if potential buyers require them. Conveniently located near top schools, parks, shopping, and the Byron Ski Hill, this home is a perfect blend of luxury and comfort. Book your private viewing before this beautiful home is gone!!
Inclusions: Fridge, Built-in Oven, Built-in Induction Stove Top, Dishwasher, Window Coverings
