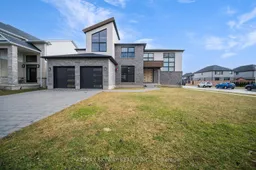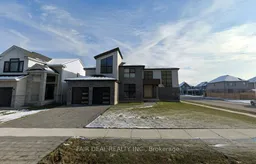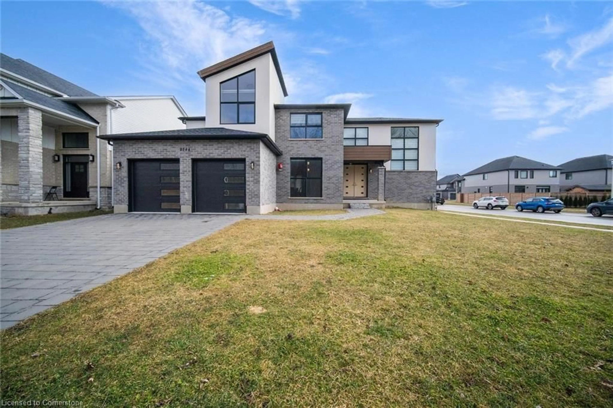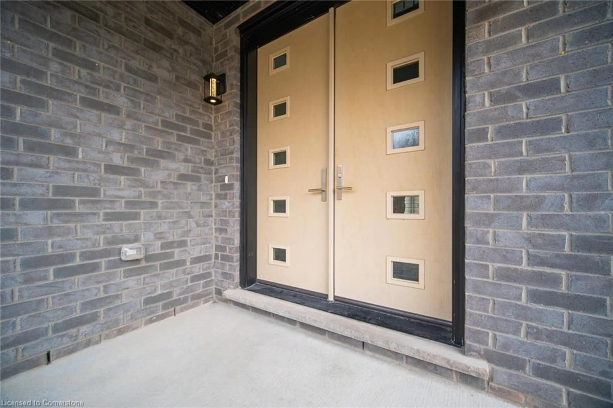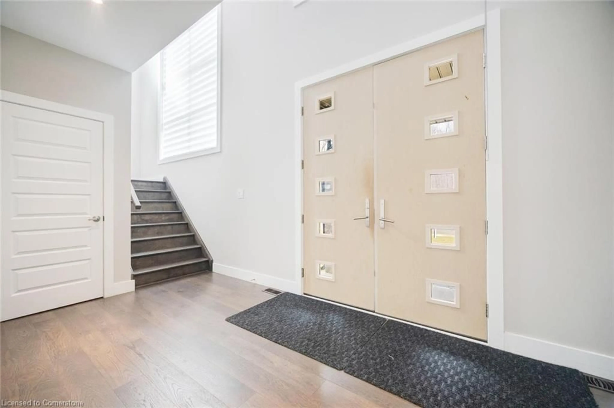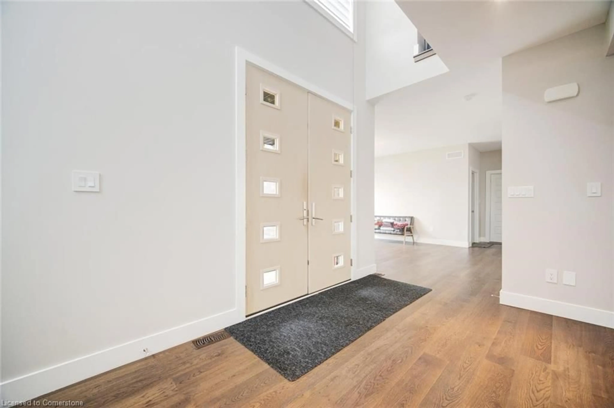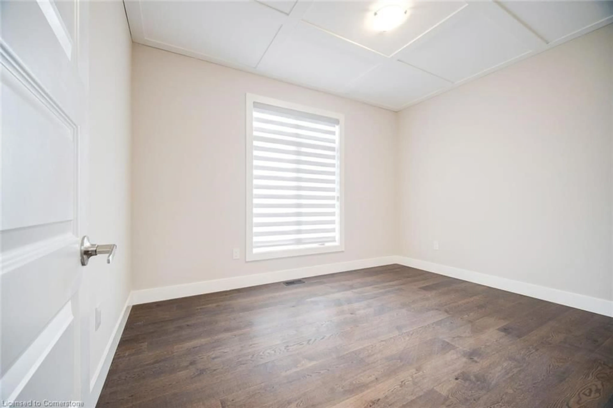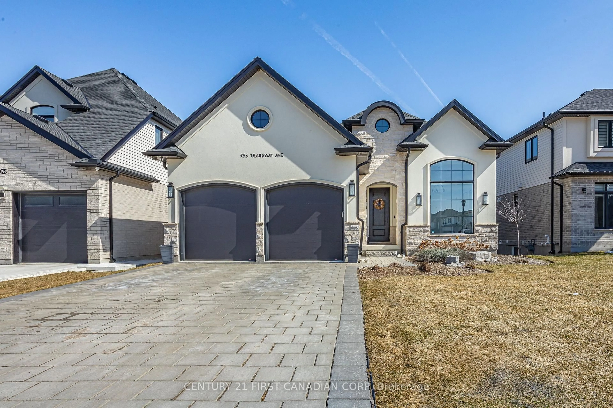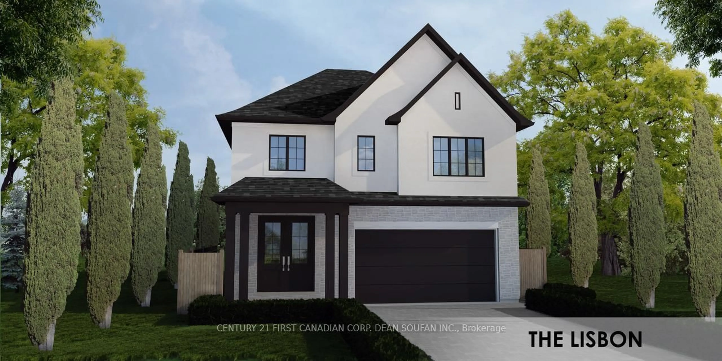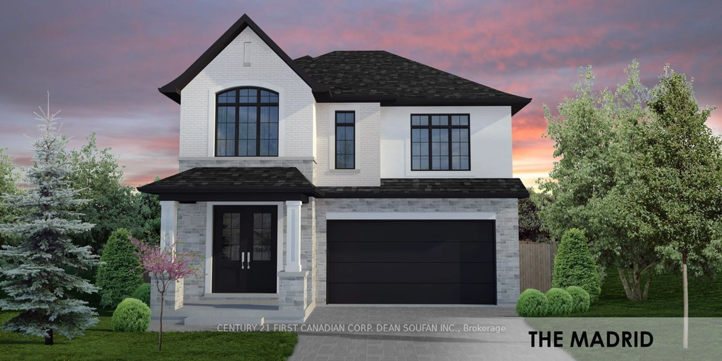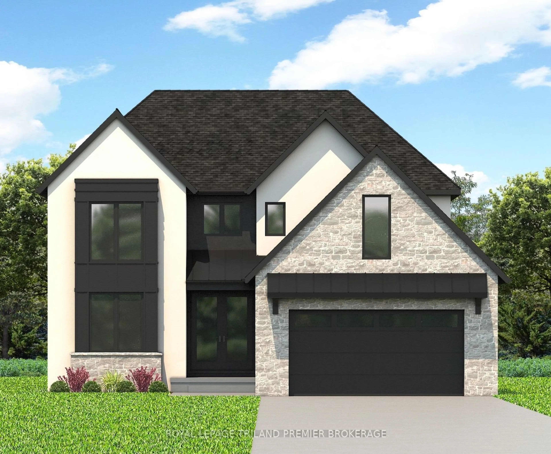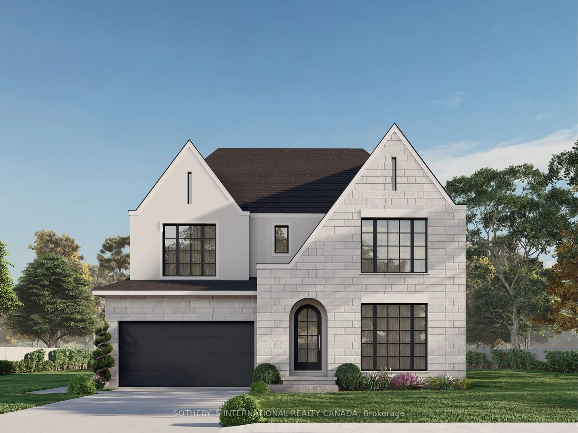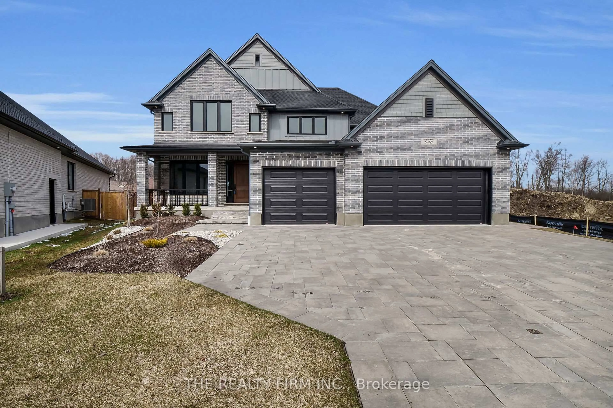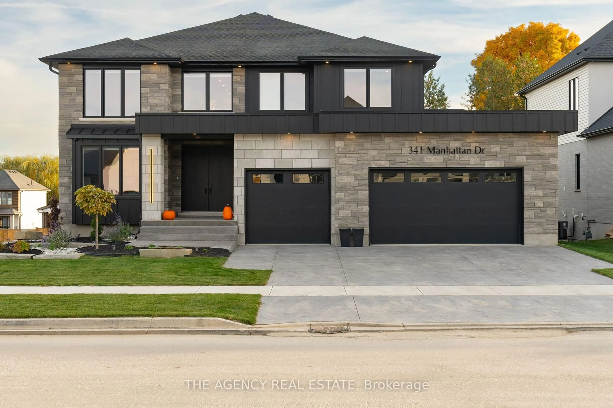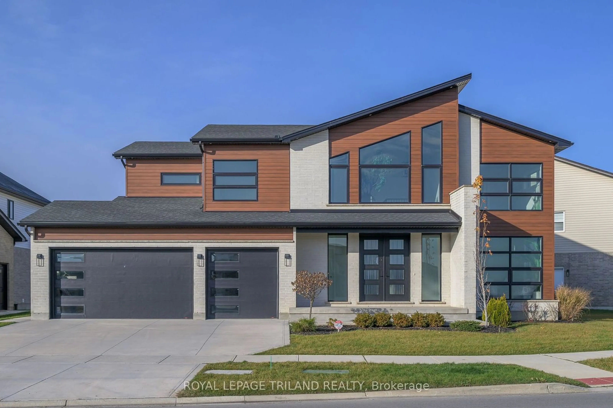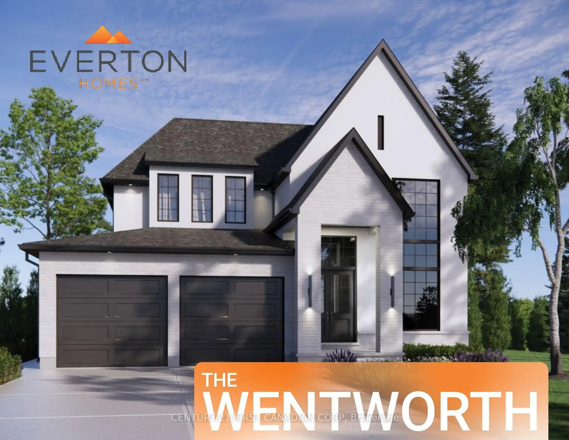2344 Wickerson Rd, London, Ontario N6K 0C3
Contact us about this property
Highlights
Estimated ValueThis is the price Wahi expects this property to sell for.
The calculation is powered by our Instant Home Value Estimate, which uses current market and property price trends to estimate your home’s value with a 90% accuracy rate.Not available
Price/Sqft$354/sqft
Est. Mortgage$5,149/mo
Tax Amount (2024)$7,976/yr
Days On Market33 days
Description
Welcome to 2344 Wickerson Rd, A Stunning 2021-built executive home in desirable London South! This exquisite residence boasts 3387 sqft of living space, nestled on a coveted corner lot with 69.29 ft frontage. Enjoy the perfect blend of modern luxury and functionality, featuring: Hardwood floors and pot lights on the ground level Gourmet kitchen with extended cabinetry, island bar and spacious walk-in pantry, 9ft ceilings and abundance of natural light. 5 spacious bedrooms and 3 washrooms (including a convenient Jack-and-Jill washroom shared between BDRM 2 and BDRM 3) on the second floor, Additional bedroom and washroom on the ground floor makes it a great find. Ideally located just minutes from Springbank Park and Boler Mountain, offering endless opportunities for outdoor recreation. Don't miss this incredible opportunity to own a piece of luxury in London South!
Property Details
Interior
Features
Main Floor
Dining Room
4.80 x 3.89carpet free / engineered hardwood
Kitchen
4.78 x 3.66crown moulding / double vanity / professionally designed
Den
2.95 x 3.89carpet free / engineered hardwood
Living Room
8.13 x 4.50carpet free / engineered hardwood / open concept
Exterior
Features
Parking
Garage spaces 2
Garage type -
Other parking spaces 4
Total parking spaces 6
Property History
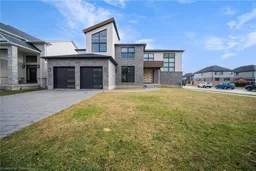 48
48