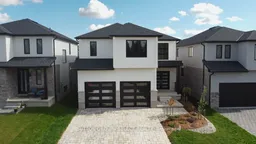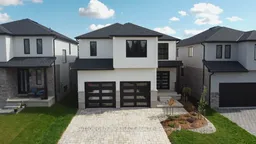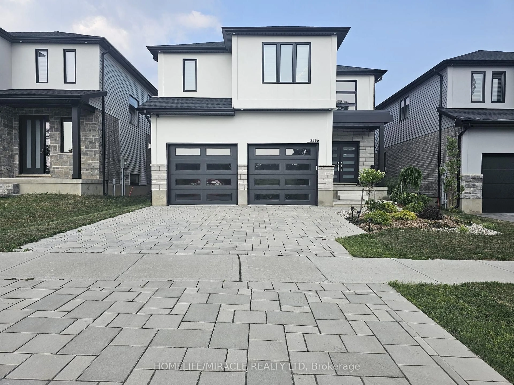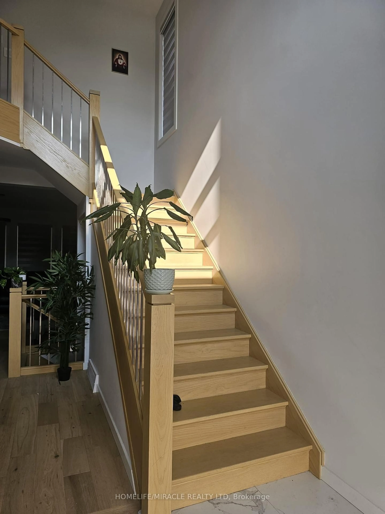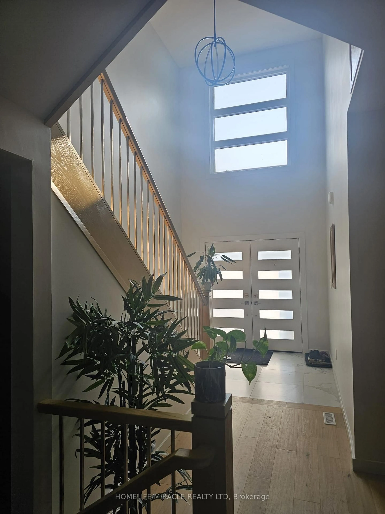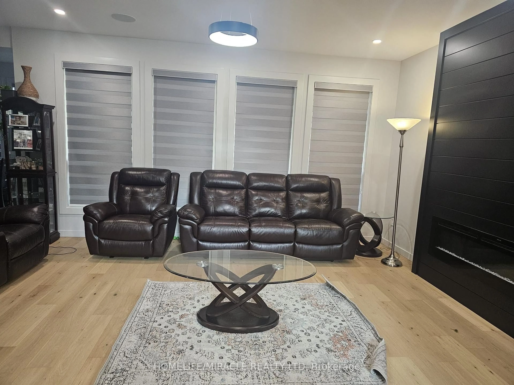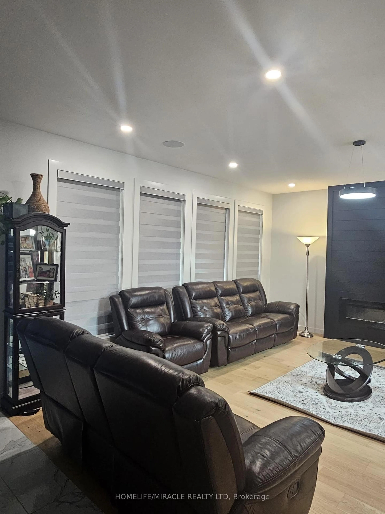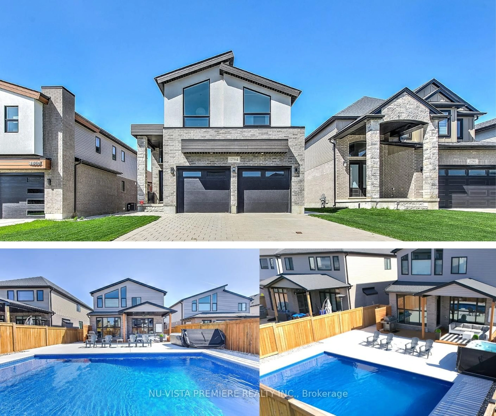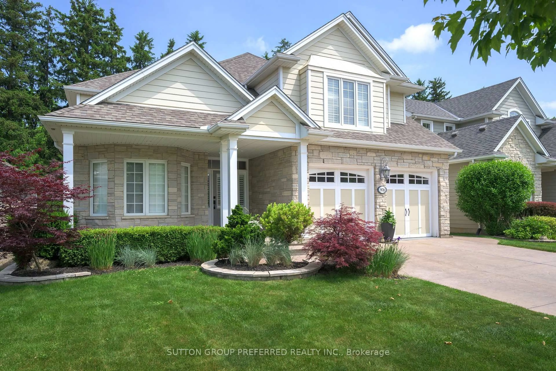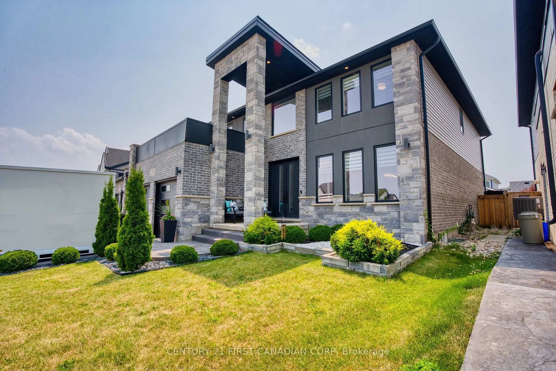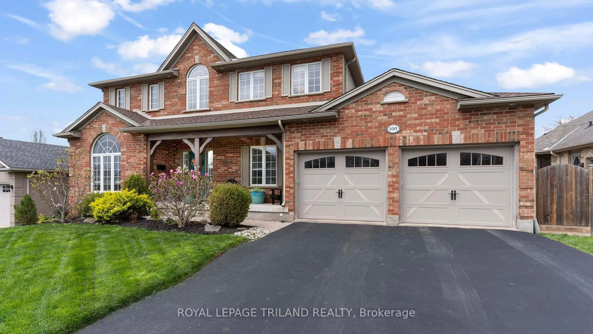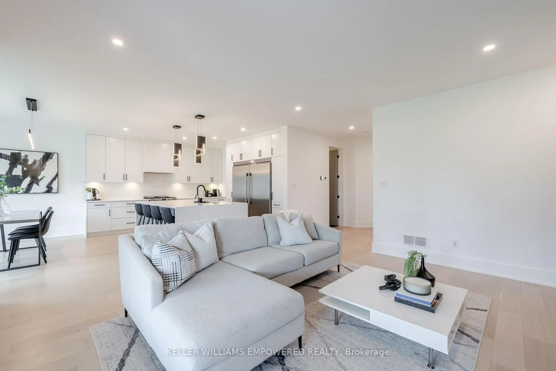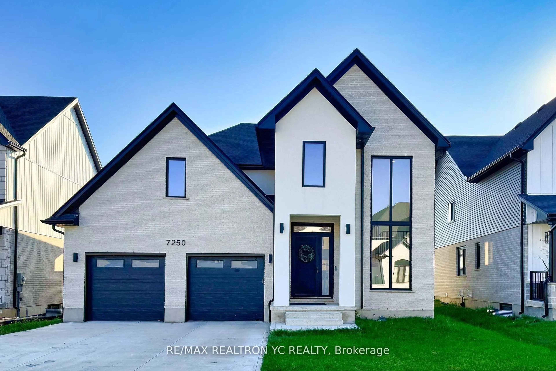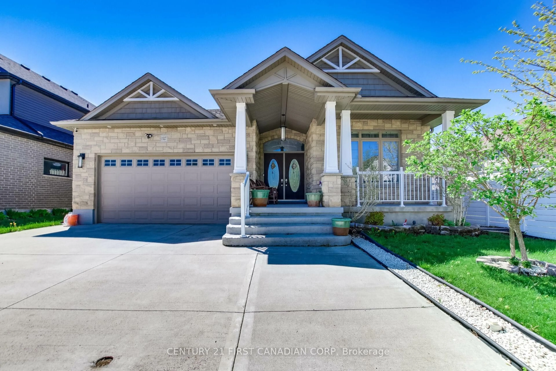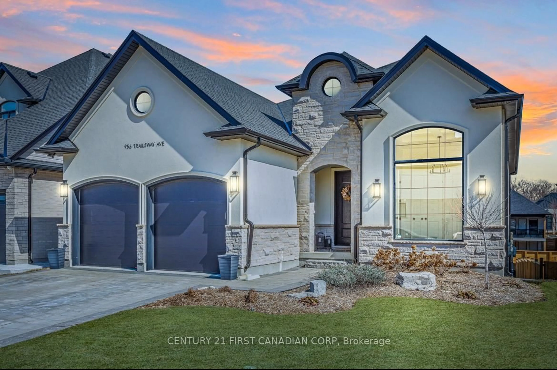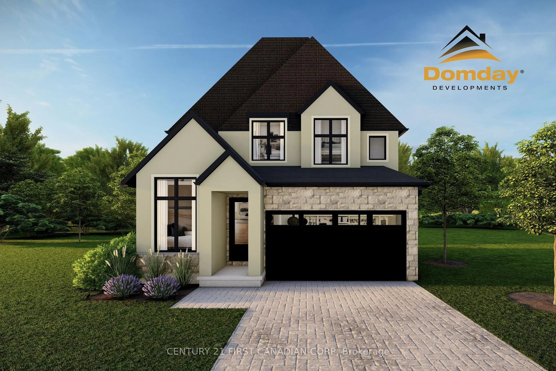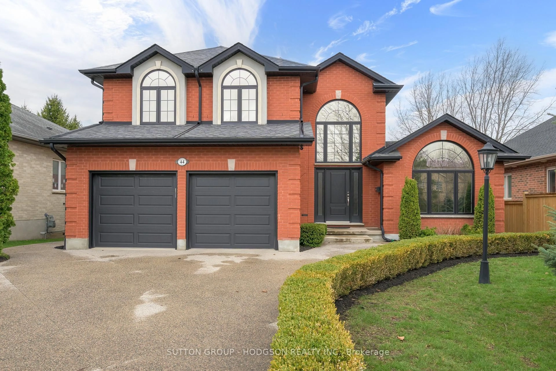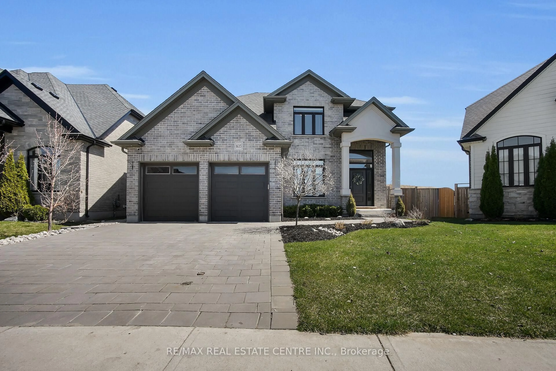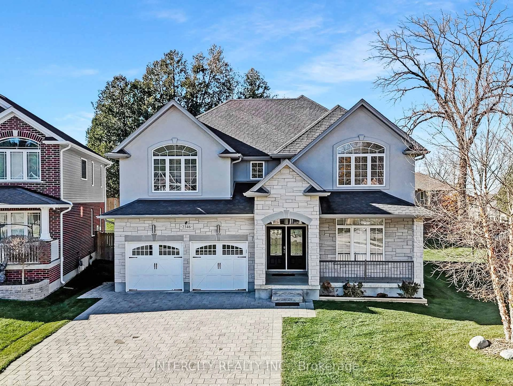2286 Wickerson Rd, London South, Ontario N6K 0H6
Contact us about this property
Highlights
Estimated valueThis is the price Wahi expects this property to sell for.
The calculation is powered by our Instant Home Value Estimate, which uses current market and property price trends to estimate your home’s value with a 90% accuracy rate.Not available
Price/Sqft$517/sqft
Monthly cost
Open Calculator

Curious about what homes are selling for in this area?
Get a report on comparable homes with helpful insights and trends.
+9
Properties sold*
$680K
Median sold price*
*Based on last 30 days
Description
Fully landscaped front yard leads to elegant double-door entrance and a grand 2-storey foyer in this stunning 2-year-old carpet-free home. The bright main level features a natural light-filled family room, The open-concept main level includes a double-door entry, large windows, fireplace, and an oversized kitchen with a walk-in pantry, quartz counters, large islands, and a walkout to covered porch-perfect for entertaining. The Mud room is located at the garage opening door which gives more storage place and can be easily converted into a bed room with ensuite attachment on main floor which will accommodate old people. The second floor has 4 bedrooms, 3 bathrooms, and a spacious laundry room with sink. 2nd floor boasts a luxurious primary bedroom with a magazine-worthy ensuite and walk-in closet, a guest suite with its own ensuite and walk-in closet, plus two additional well-sized bedrooms with ensuite privileges and walk-in closets. All closets feature custom built-in storage solutions. This fully landscaped home fronting on to protected agricultural land in the Village of Byron's Wickerson Woods. Enjoy year-round outdoor activities, just steps away at Boler Mountain. The home is surrounded by top-rated schools, restaurants, bars, and amenities, with scenic walking trails and Springbank Park nearby. Home under Tarion Warranty
Property Details
Interior
Features
Ground Floor
Great Rm
5.26 x 4.87Fireplace
Kitchen
4.27 x 4.27Tile Floor / Pantry
Dining
4.27 x 3.07Combined W/Kitchen / Sliding Doors / Walk-Out
Exterior
Features
Parking
Garage spaces 2
Garage type Attached
Other parking spaces 2
Total parking spaces 4
Property History
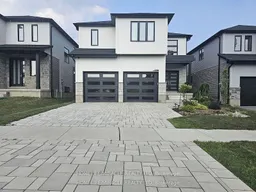
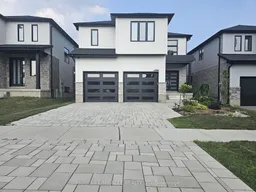 27
27