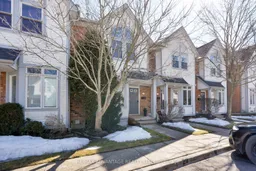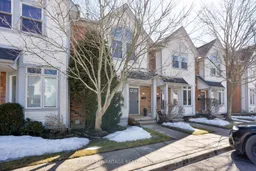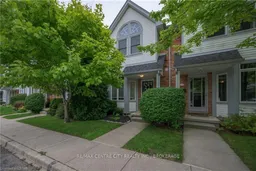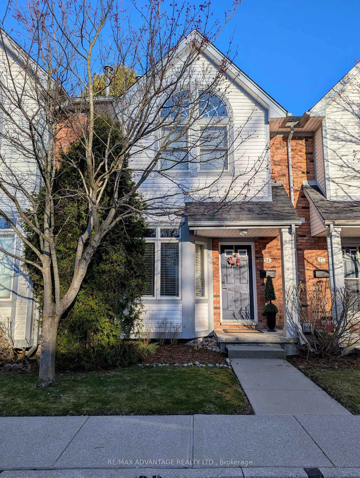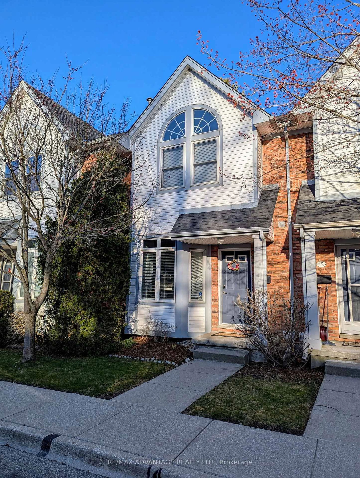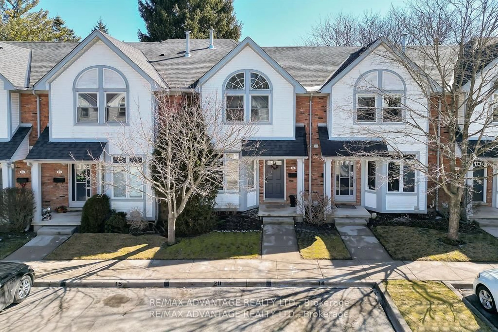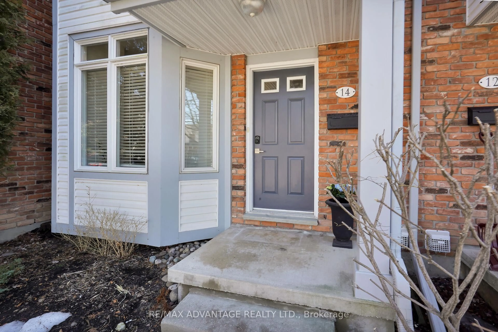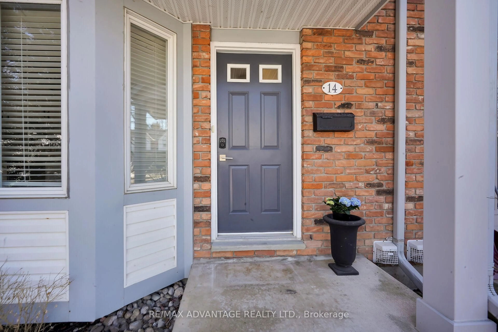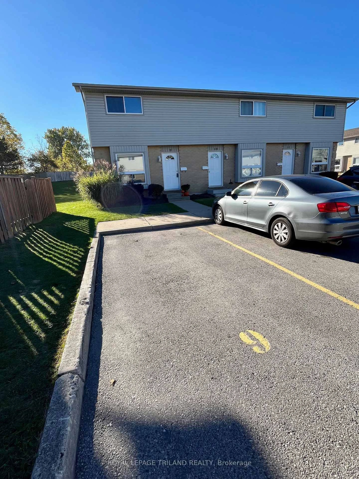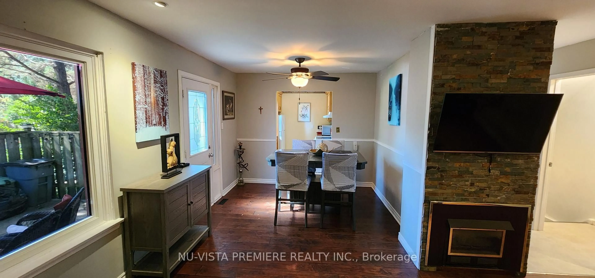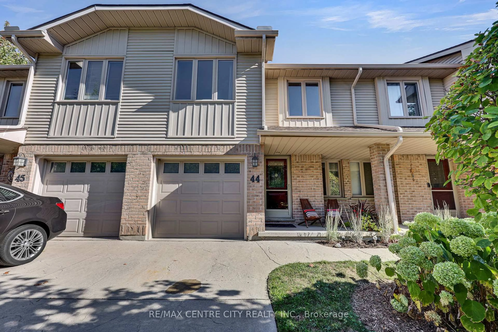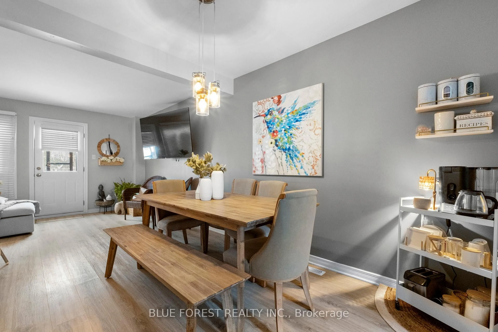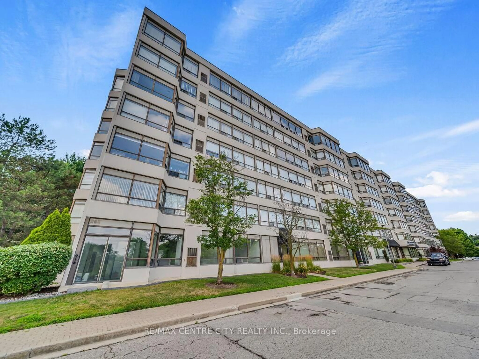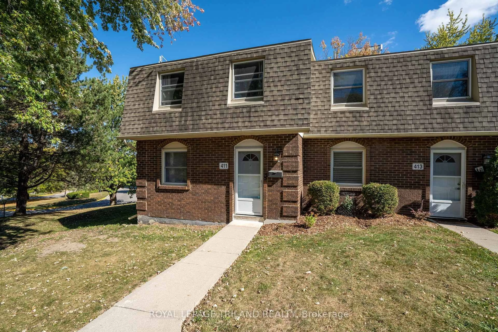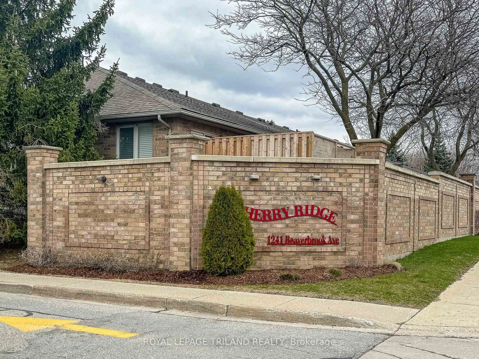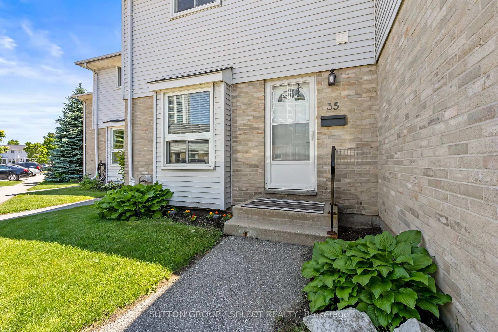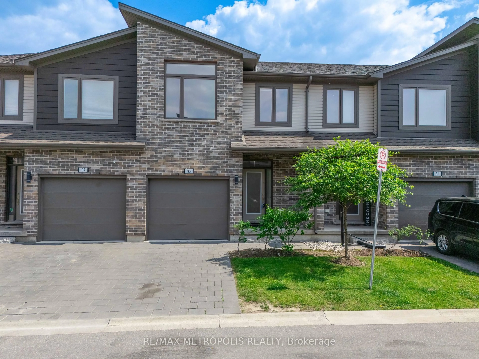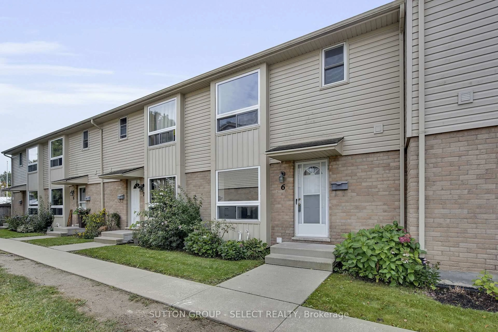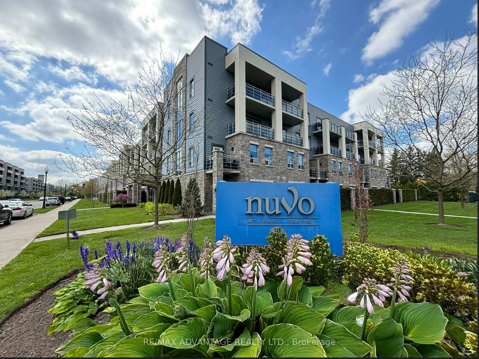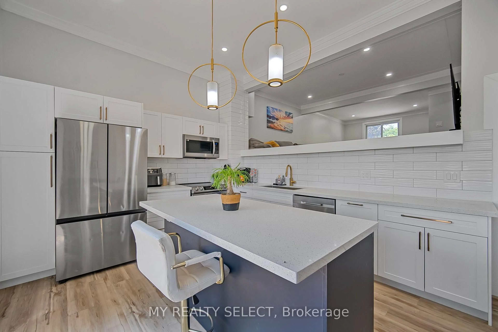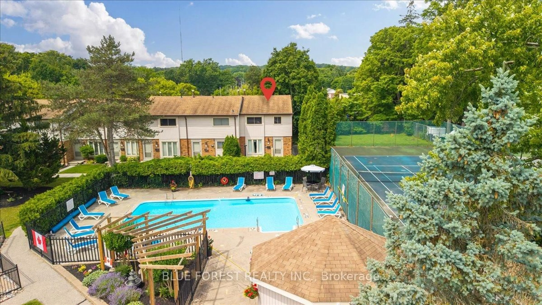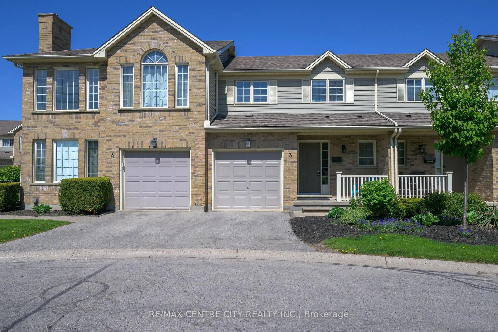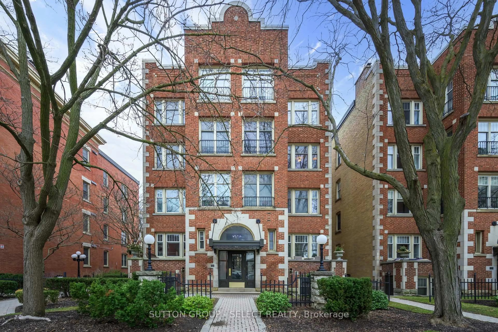1415 Commissioners Rd #14, London South, Ontario N6K 1E2
Contact us about this property
Highlights
Estimated valueThis is the price Wahi expects this property to sell for.
The calculation is powered by our Instant Home Value Estimate, which uses current market and property price trends to estimate your home’s value with a 90% accuracy rate.Not available
Price/Sqft$458/sqft
Monthly cost
Open Calculator

Curious about what homes are selling for in this area?
Get a report on comparable homes with helpful insights and trends.
+4
Properties sold*
$643K
Median sold price*
*Based on last 30 days
Description
Prepare to be WOWED!!! Welcome to Byron and this small quiet enclave of Condominiums located just steps away from a forested ravine one one side and a short walk to restaurants, schools, and shopping on the other. This home has been lovingly cared for and updated over the years. You will love the stylish kitchen featuring bright white cabinetry, stainless steel appliances, ample storage and gorgeous quartz breakfast bar that opens to the dining room. The open concept living room features a gas fireplace with a shiplap wall, floor to ceiling windows with a view of your private gated deck. Upstairs you will find two large bedrooms and two full bathrooms. The primary bedroom features a vaulted ceiling, barn door closet and an updated ensuite. The Second bedroom is also spacious and also features an updated barn closet door. The main bathroom has been updated beautifully. The basement features a finished family room perfect for cozy movie nights, and a sizable laundry/utility room with lots of storage. Two reserved parking spaces.
Property Details
Interior
Features
Main Floor
Dining
4.03 x 2.75Living
5.17 x 3.74Bathroom
1.0 x 1.812 Pc Bath
Kitchen
2.88 x 3.69Exterior
Parking
Garage spaces -
Garage type -
Total parking spaces 1
Condo Details
Inclusions
Property History
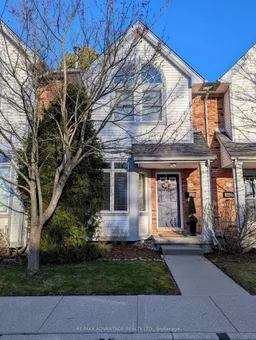 45
45