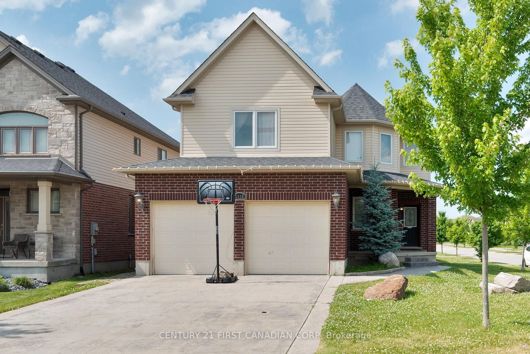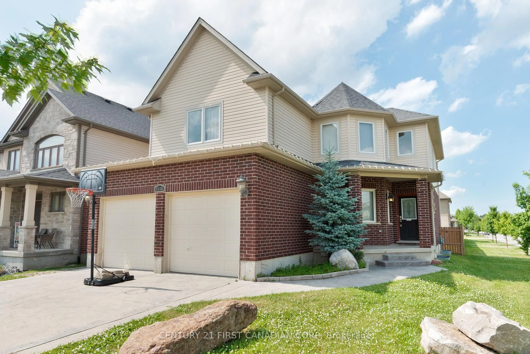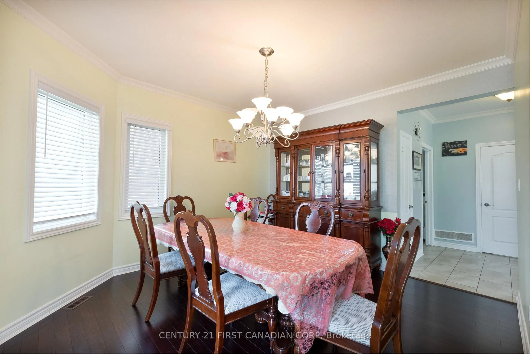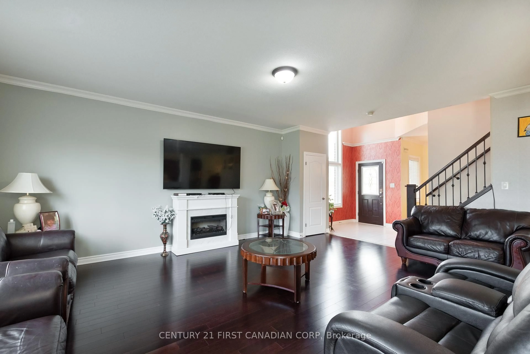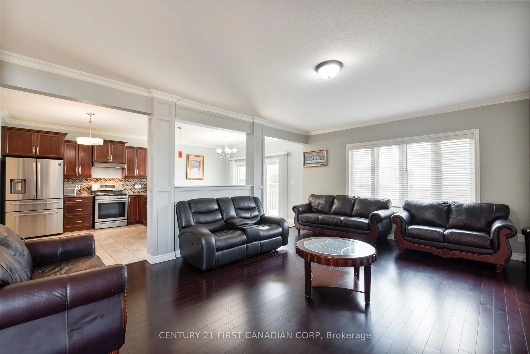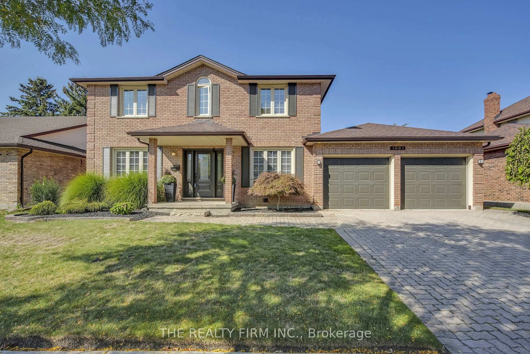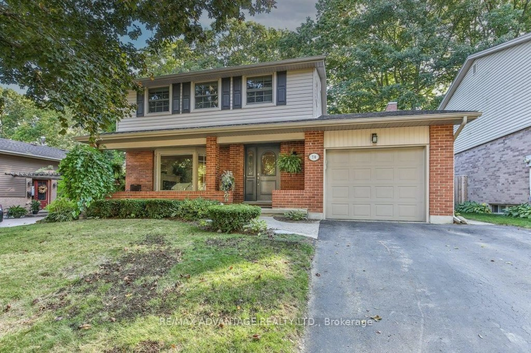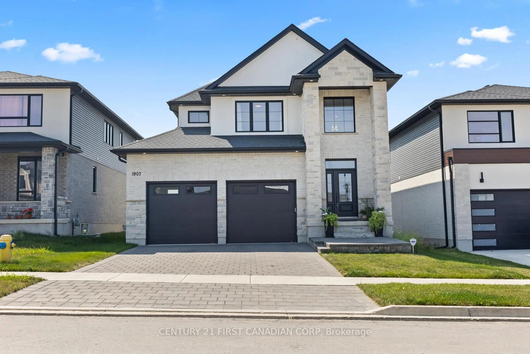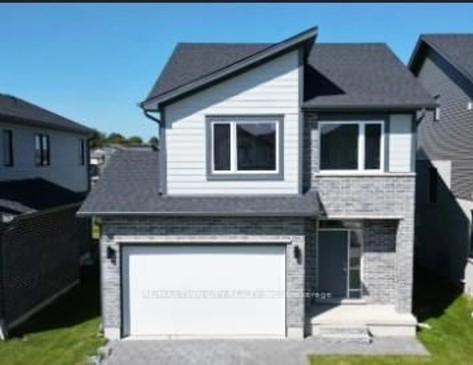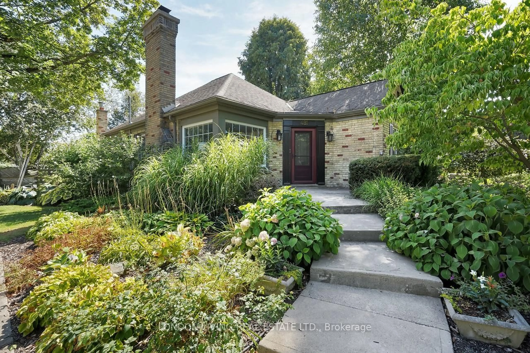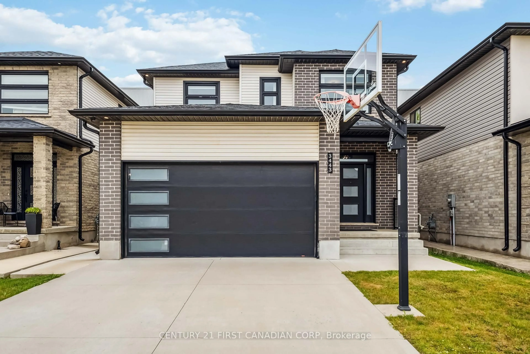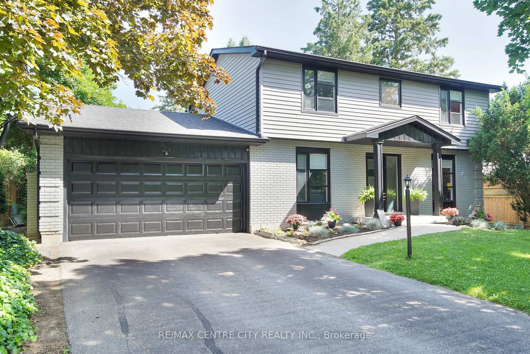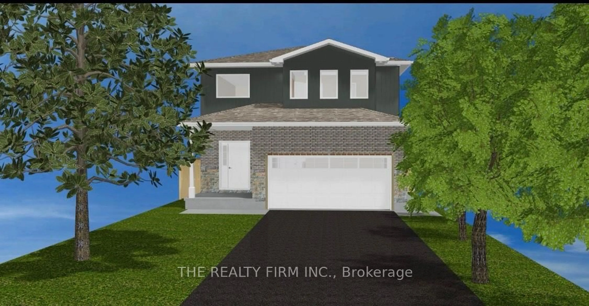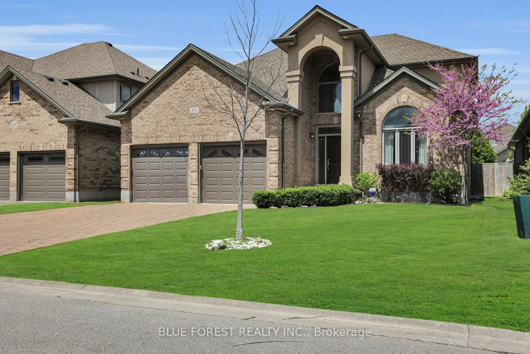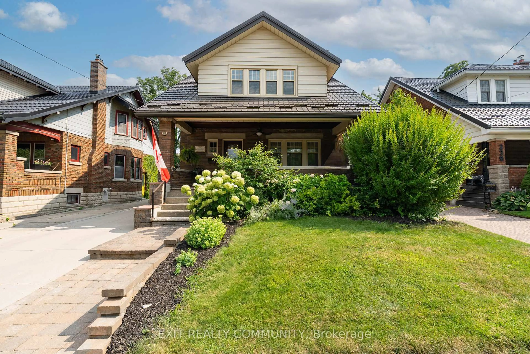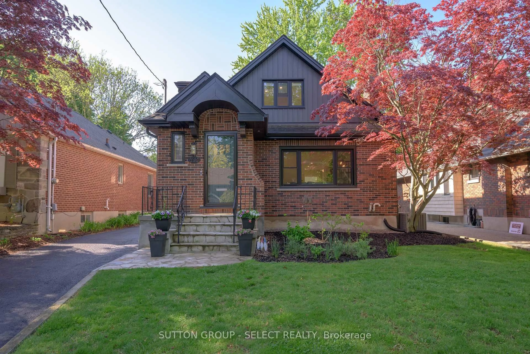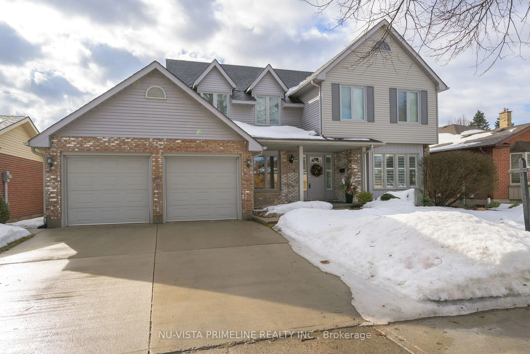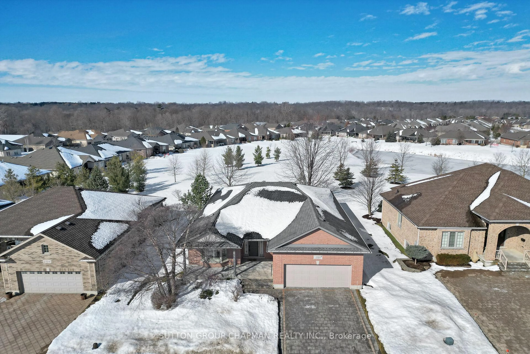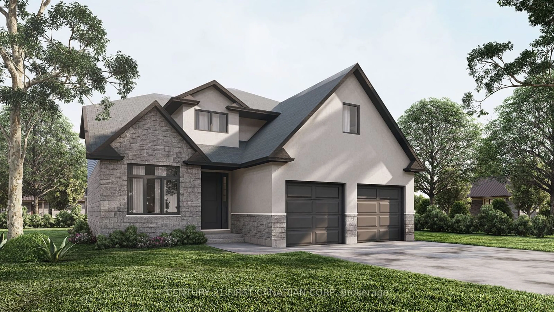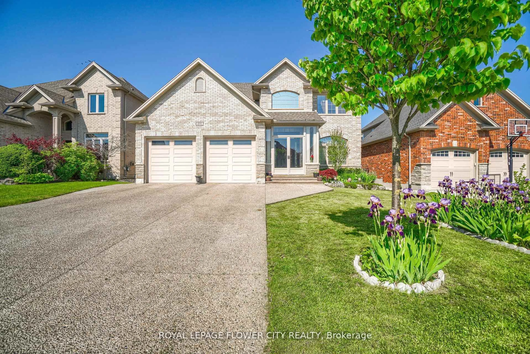3338 Jinnies Way, London South, Ontario N6L 0C5
Contact us about this property
Highlights
Estimated valueThis is the price Wahi expects this property to sell for.
The calculation is powered by our Instant Home Value Estimate, which uses current market and property price trends to estimate your home’s value with a 90% accuracy rate.Not available
Price/Sqft$400/sqft
Monthly cost
Open Calculator

Curious about what homes are selling for in this area?
Get a report on comparable homes with helpful insights and trends.
+1
Properties sold*
$748K
Median sold price*
*Based on last 30 days
Description
Welcome to this beautiful 2-storey detached home nestled on a premium corner lot in the desirable Andover Trails community. Offering over 3,000 square feet of finished living space, this home is the perfect blend of style, comfort, and functionality. Step inside to an open-concept main floor featuring elegant hardwood flooring, granite countertops, and a spacious kitchen ideal for entertaining. The bright and airy layout flows seamlessly into the dining and living areas, creating the perfect space for gatherings. Upstairs, you'll find four generously sized bedrooms, including a primary suite with ample closet space. The fully finished basement offers a versatile bonus family room or recreation area, complete with a full bathroom perfect for guests or extended family. Enjoy outdoor living in the fully fenced backyard, ideal for summer barbecues, kids, or pets. Situated on a large corner lot, this home offers extra privacy and curb appeal. Book your showing today!
Property Details
Interior
Features
Exterior
Features
Parking
Garage spaces 2
Garage type Attached
Other parking spaces 4
Total parking spaces 6
Property History
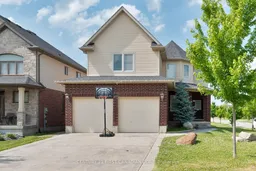 19
19