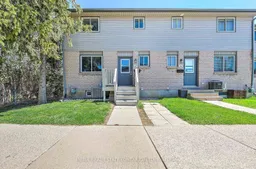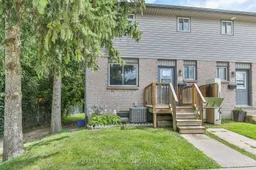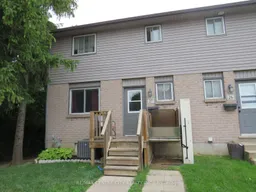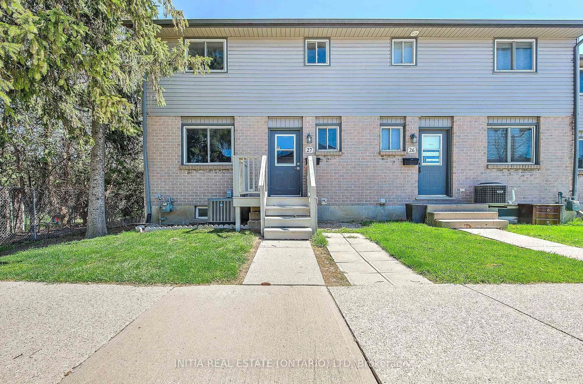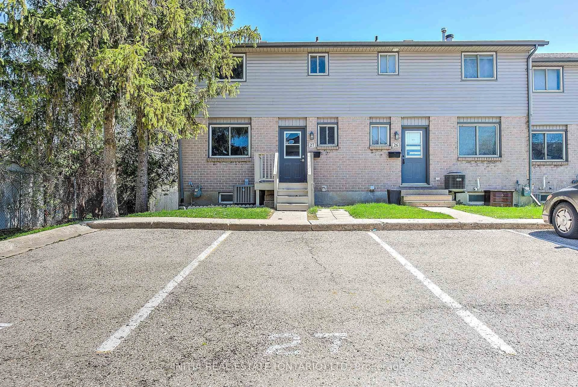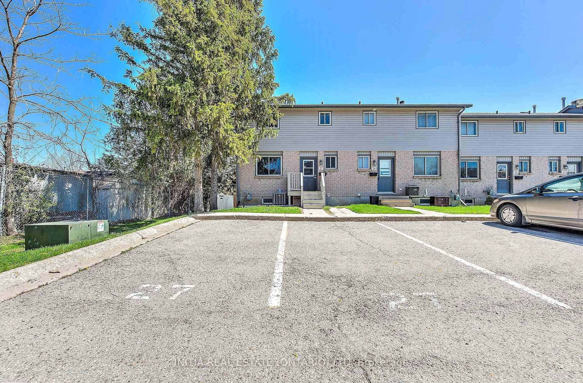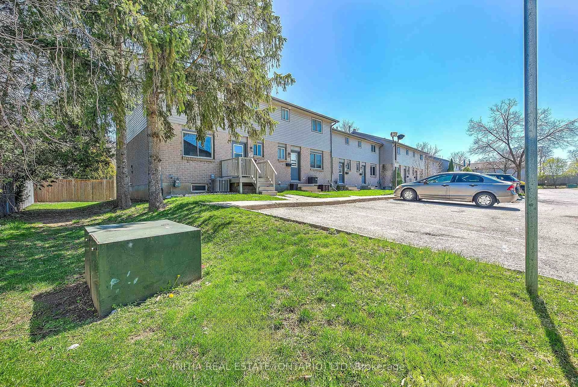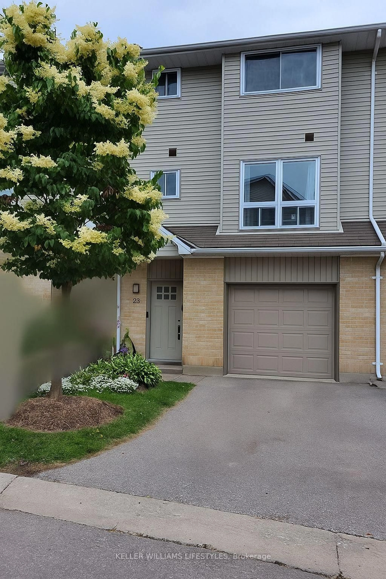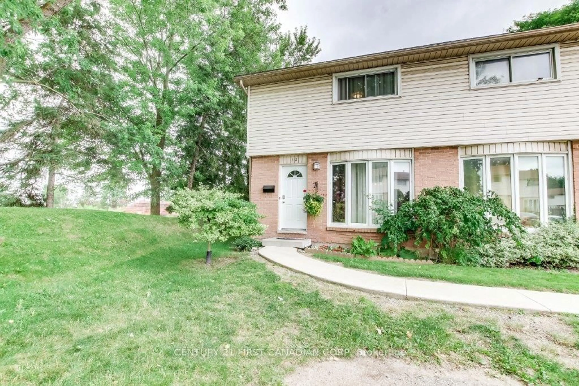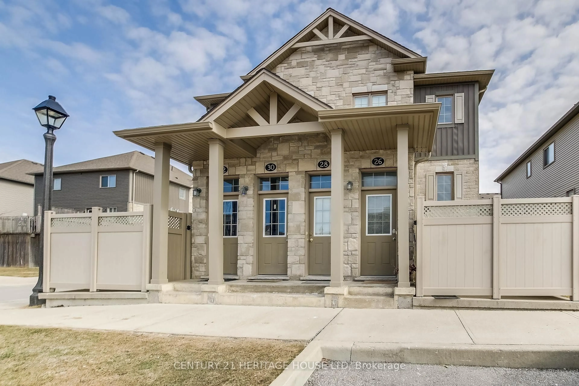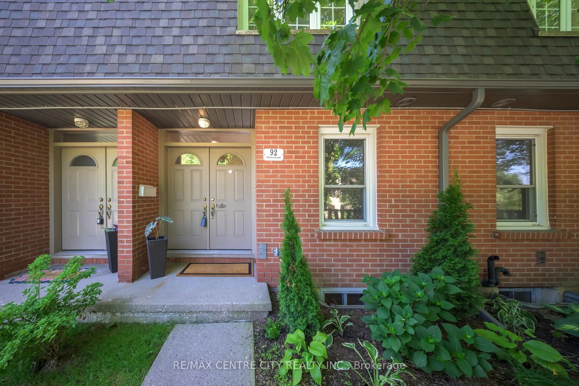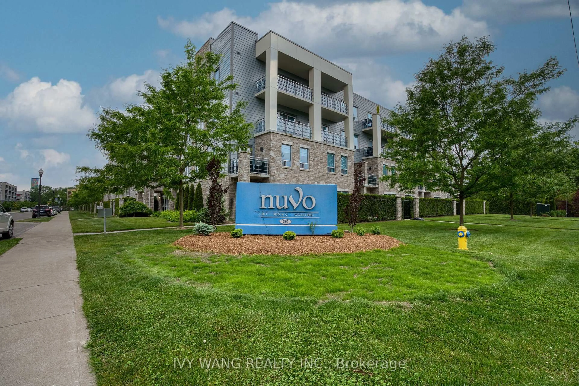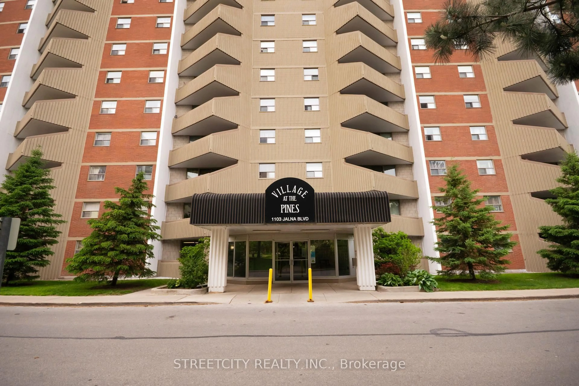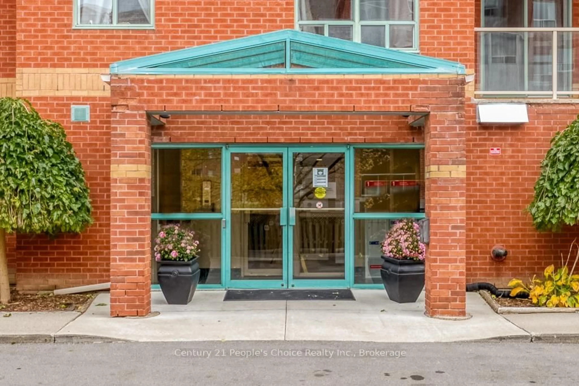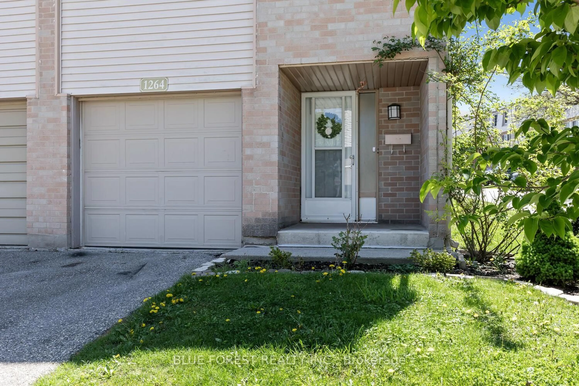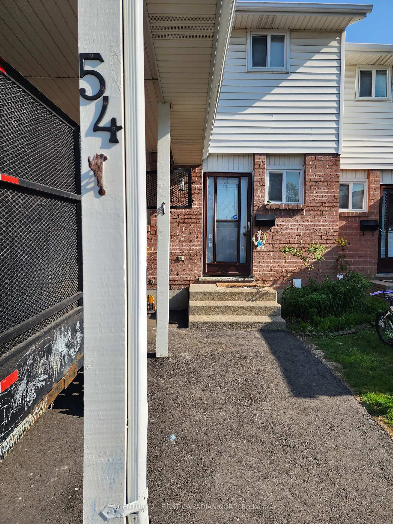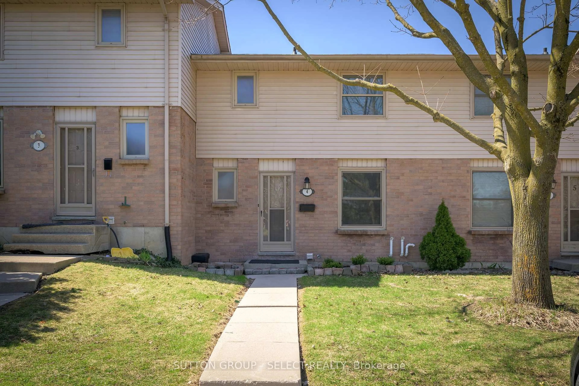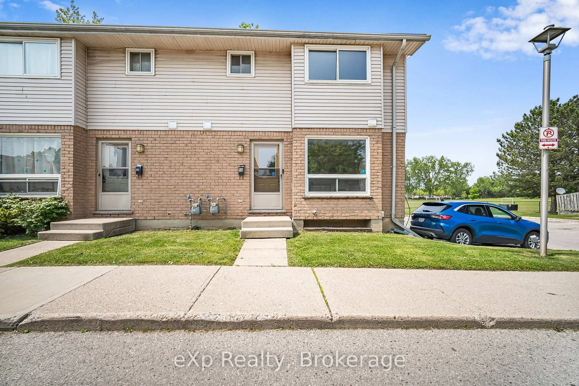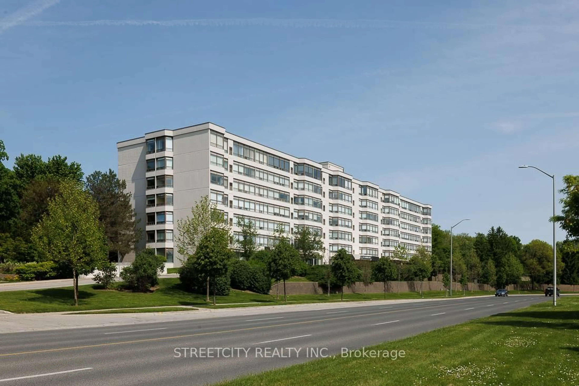490 Third St #27, London East, Ontario N5V 4A2
Contact us about this property
Highlights
Estimated valueThis is the price Wahi expects this property to sell for.
The calculation is powered by our Instant Home Value Estimate, which uses current market and property price trends to estimate your home’s value with a 90% accuracy rate.Not available
Price/Sqft$309/sqft
Monthly cost
Open Calculator

Curious about what homes are selling for in this area?
Get a report on comparable homes with helpful insights and trends.
+4
Properties sold*
$391K
Median sold price*
*Based on last 30 days
Description
Attention investors, first-time buyers, and families! This beautifully renovated corner unit townhouse offers incredible value and excellent rental potential, ideally located within walking distance to Fanshawe College, public transit, shopping, and all major amenities. This turnkey property has been professionally updated from top to bottom, featuring brand new flooring throughout, updated trim, baseboards, new interior doors, stylish lighting fixtures, and plush carpet on the stairs. The modern kitchen is complete with quartz countertops, a striking backsplash, and brand new stainless steel appliances. Both the main bathroom and the convenient powder room have been fully remodelled with contemporary finishes.The fully finished basement adds tremendous versatility with an additional bedroom, a 3-piece bathroom, and a newly updated rec room perfect for additional rental income or extended family living. With its prime location, extensive updates, and strong demand for rental properties in the area, this unit offers a fantastic opportunity for investors looking for cash flow or appreciation potential. Move in or rent out immediately everything is ready for you! Don't miss out on this exceptional property!
Property Details
Interior
Features
Main Floor
Kitchen
3.23 x 3.15Living
5.59 x 4.83Dining
2.89 x 3.15Powder Rm
0.0 x 0.02 Pc Bath
Exterior
Parking
Garage spaces -
Garage type -
Total parking spaces 2
Condo Details
Amenities
None
Inclusions
Property History
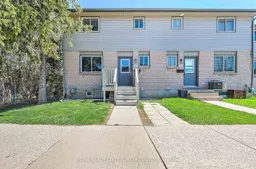 38
38