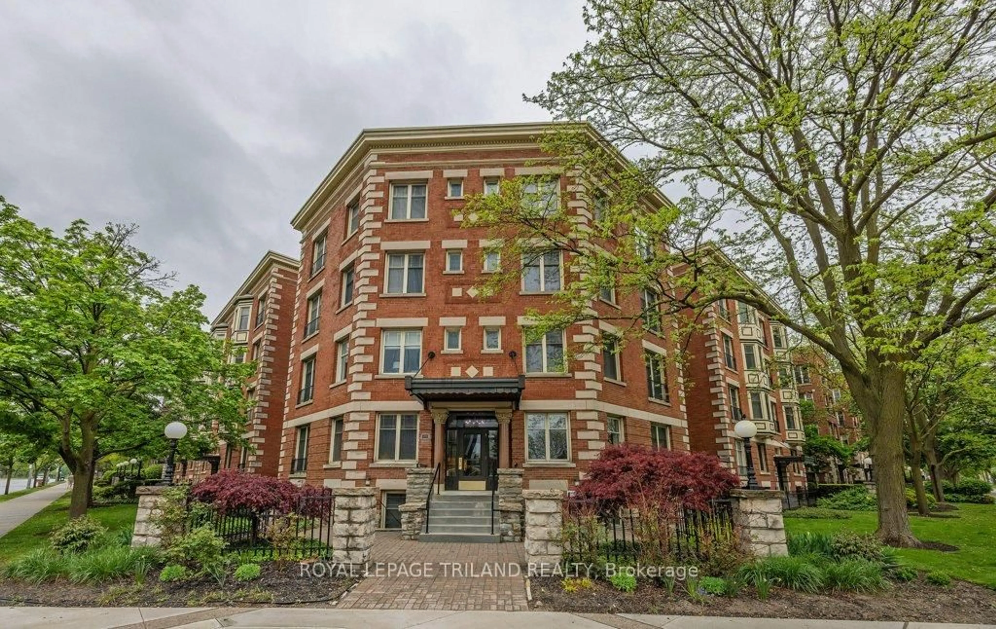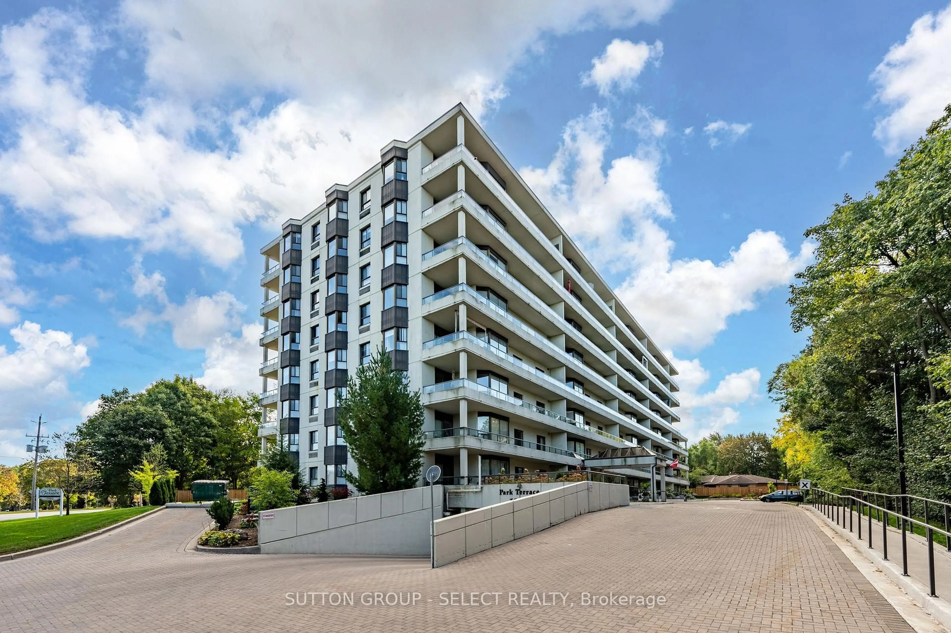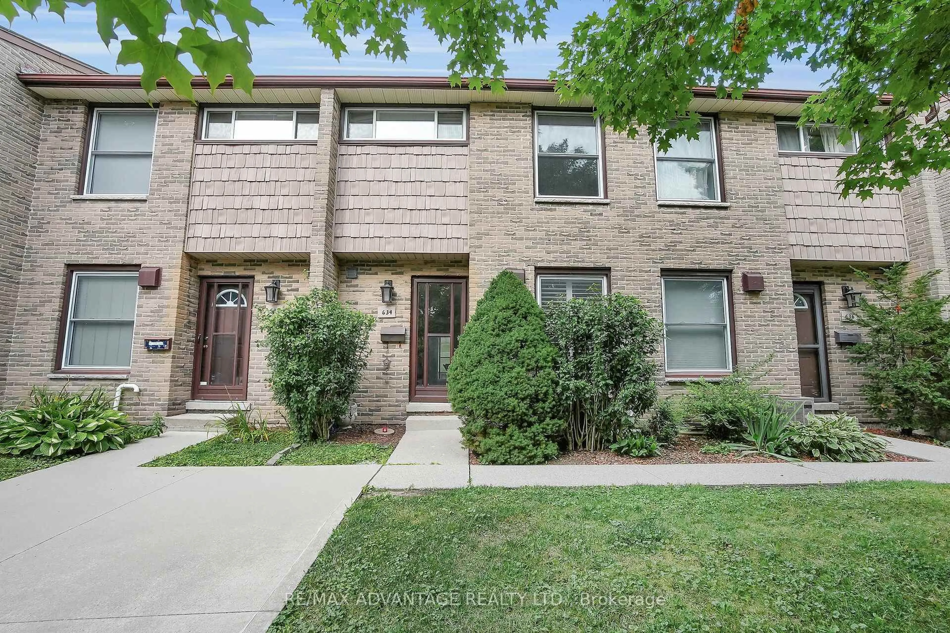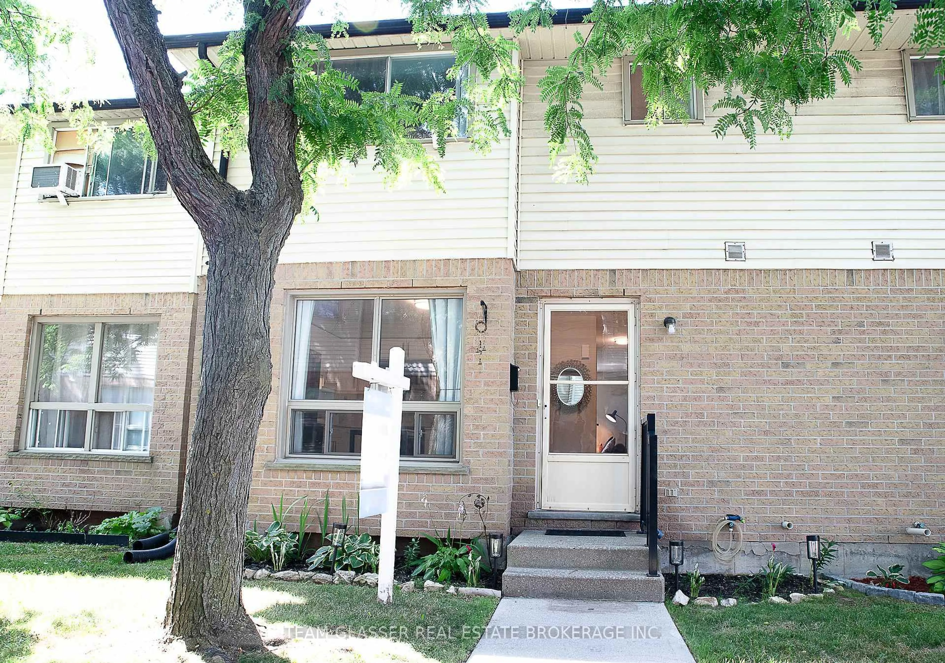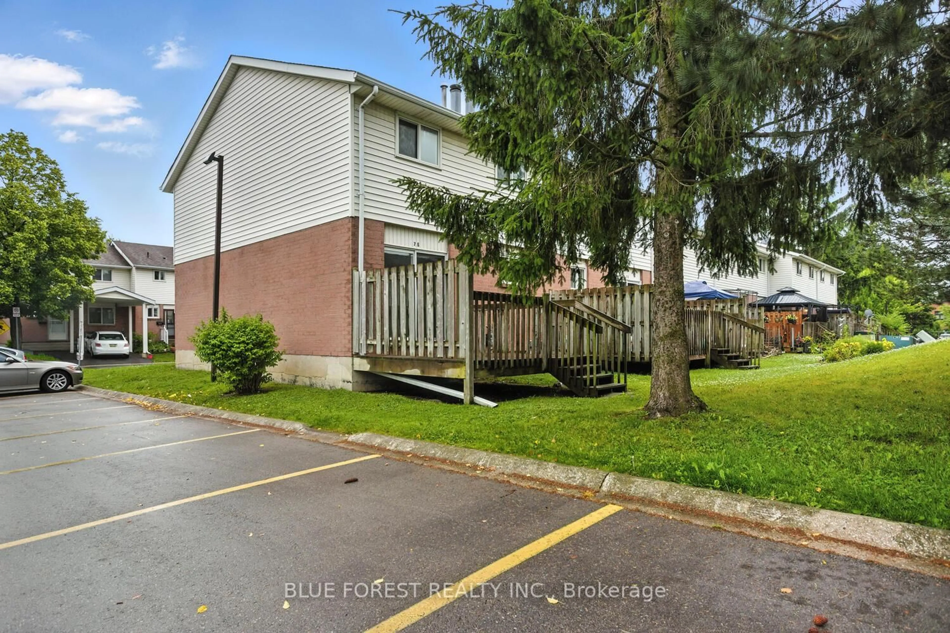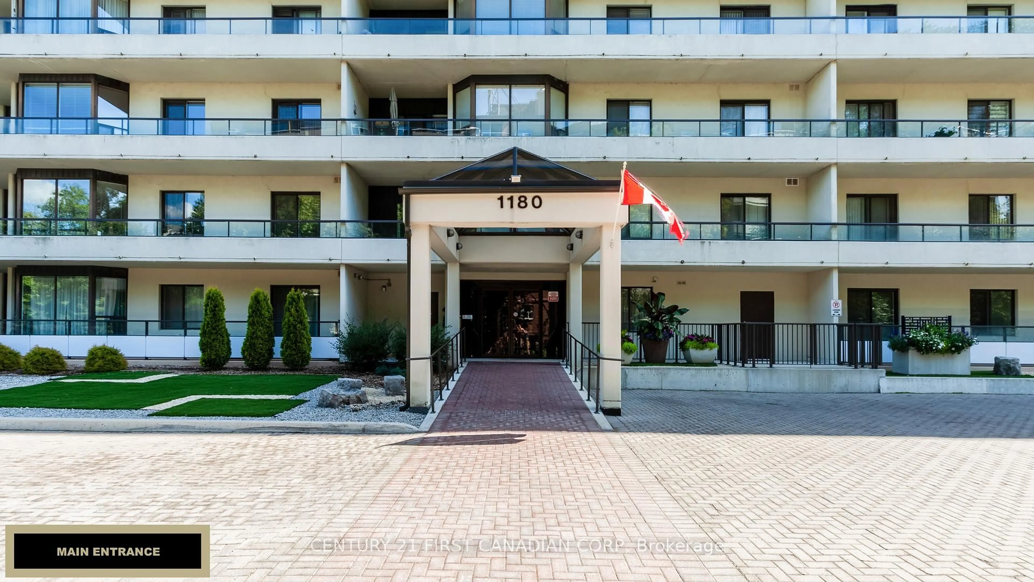Beautifully Updated 2 Bed 2 Bath Condo suite overlooking one of London's Best River views and downtown skyline! Spectacular river views from every window including the 2 bedrooms. Featuring Updated Maple Kitchen w/ breakfast bar, Hardwood floors throughout, Freshly Painted. Spacious Master bedroom offers a luxurious ensuite with a glass walk-in shower. Including a walk-in closet with custom organization cabinets. Convenient in-suite laundry. Good size storage closet. Newer furnace and central air conditioning (2023). Owned hot water tank. Condo fees include water. Secured entrance including, one exclusive underground parking, lots of additional parking, electric chargers. Building amenities include elevators, exercise centre, library and party room. Close to shopping and schools, Steps to Spring bank Park's walking and biking trails & short commute to local shopping, UWO, LHSC hospitals and on bus transit route to university and downtown. This is an excellent building with very few units come available facing the river. This condo is well-suited for a young professional looking to enter the market as well as someone downsizing from a larger home. Book your showing today !! Quick possession available.
Inclusions: Fridge, stove, dishwasher, microwave, washer and dryer. Existing blinds.
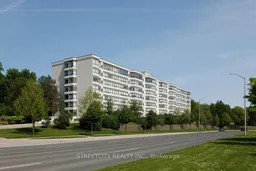 30
30

