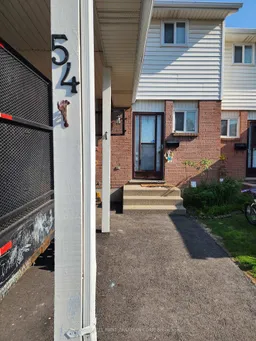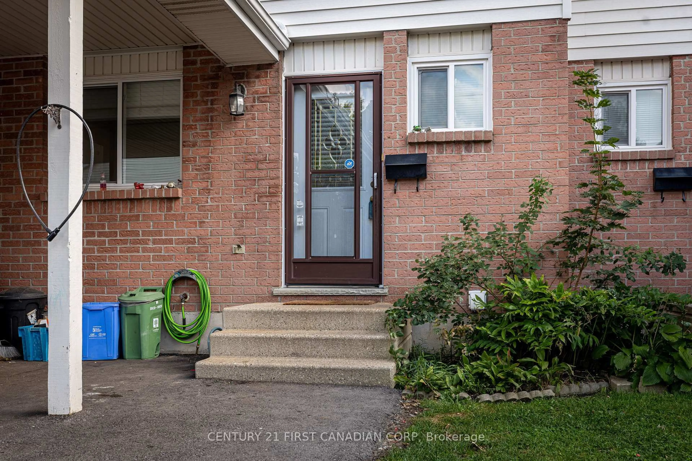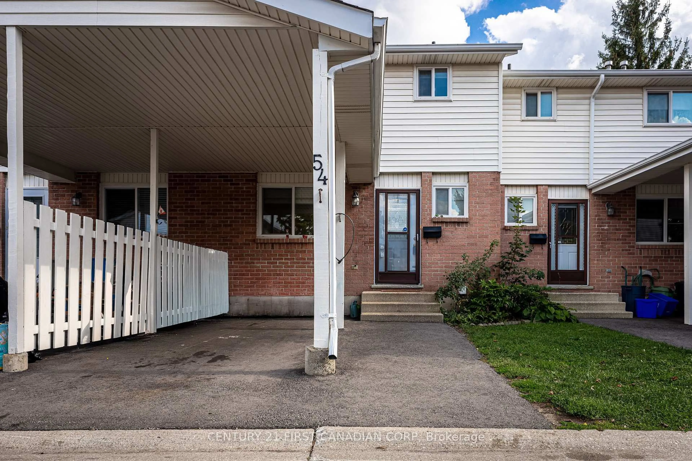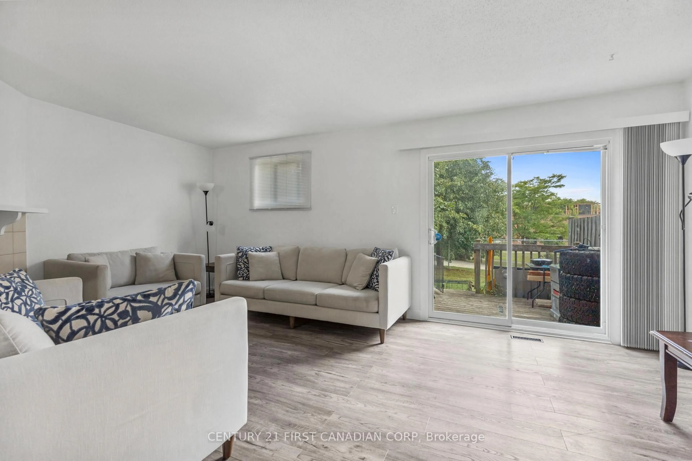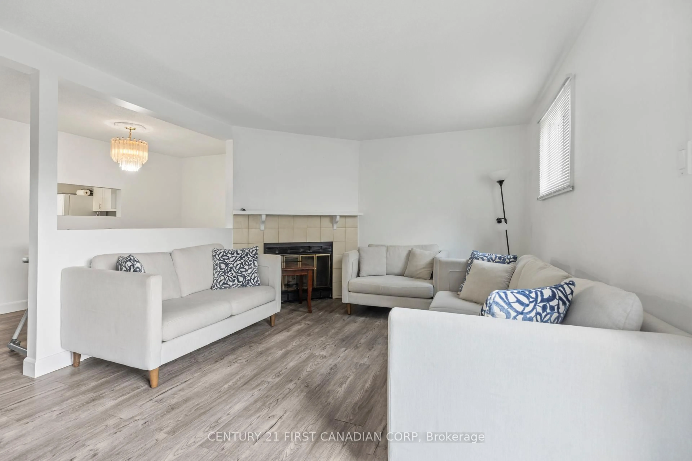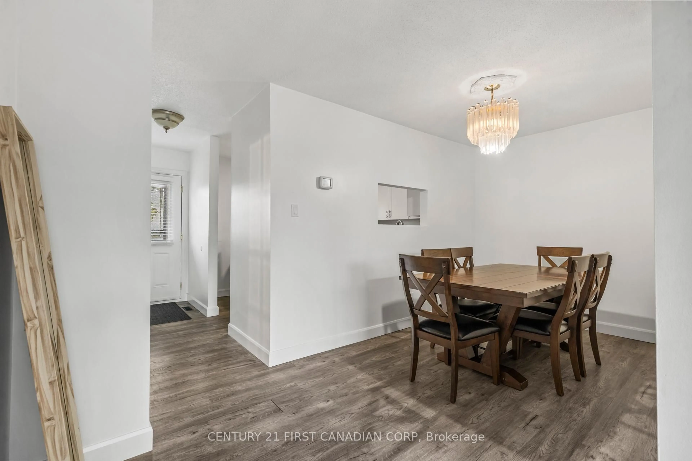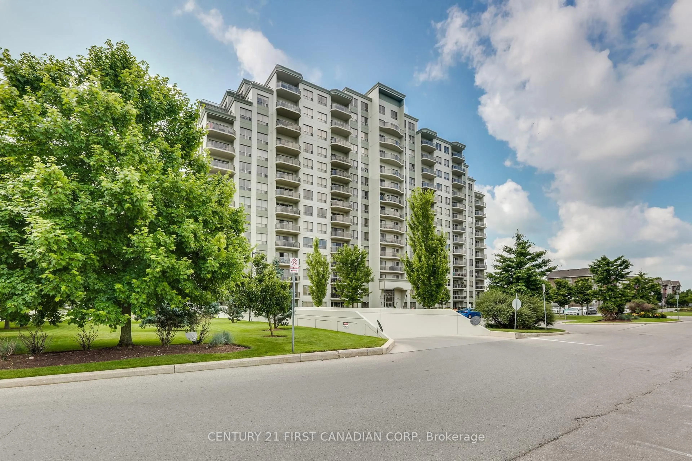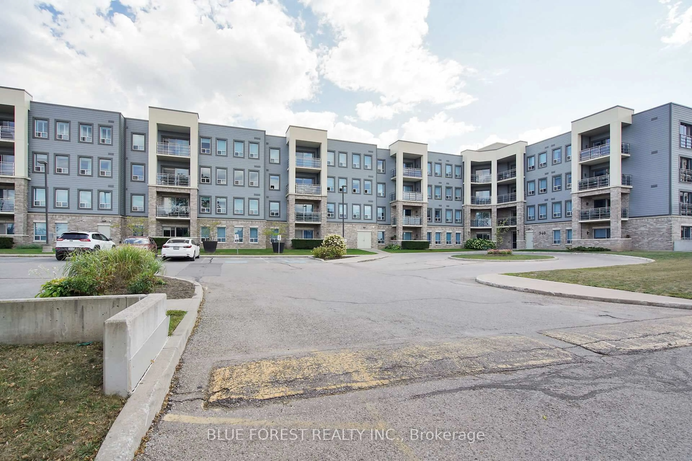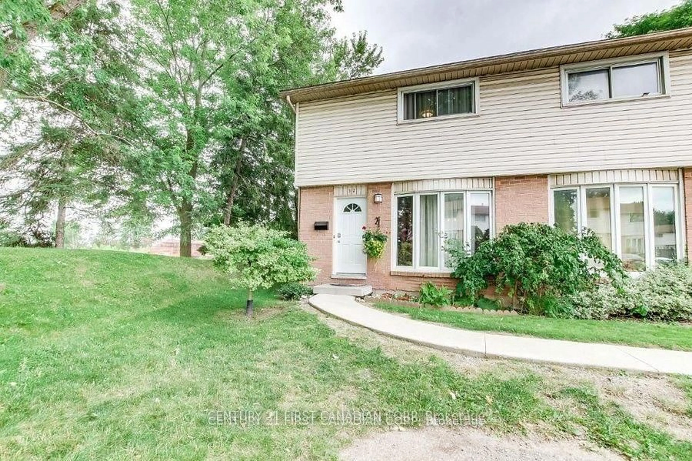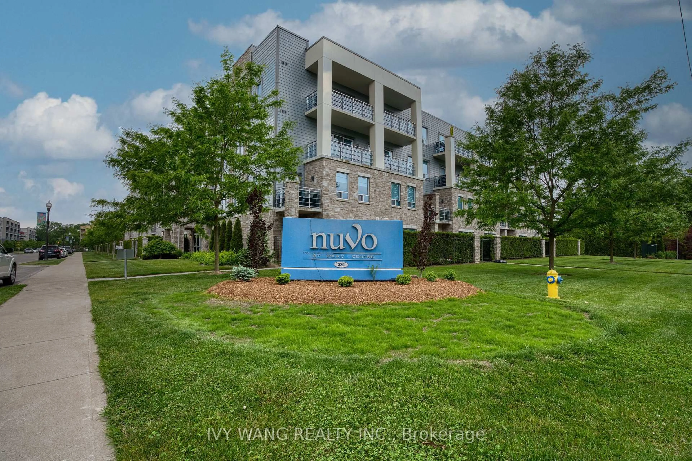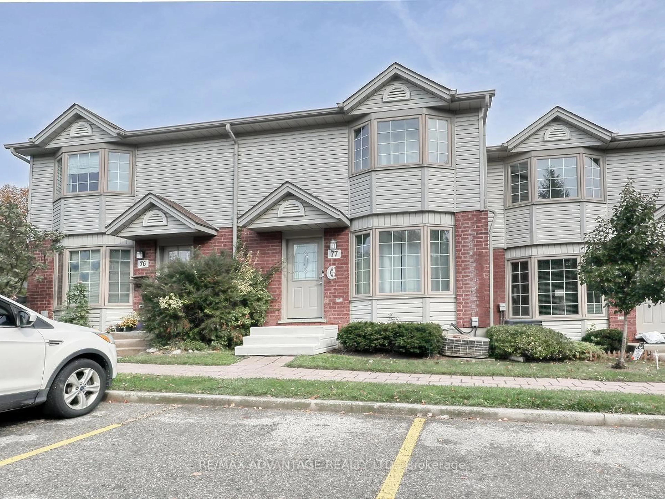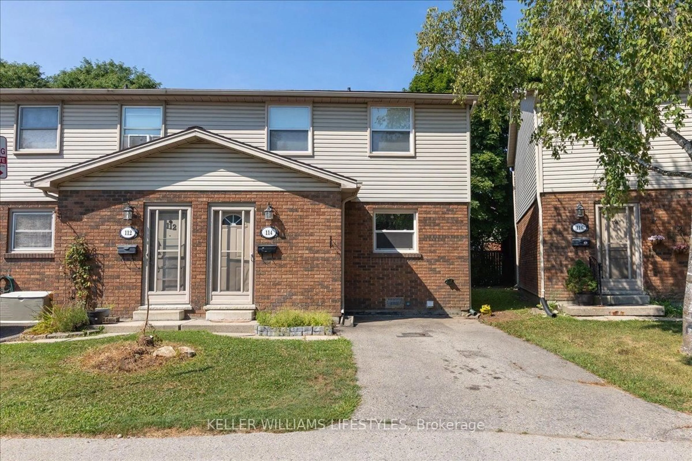1318 Highbury Ave #54, London East, Ontario N5Y 5E5
Contact us about this property
Highlights
Estimated valueThis is the price Wahi expects this property to sell for.
The calculation is powered by our Instant Home Value Estimate, which uses current market and property price trends to estimate your home’s value with a 90% accuracy rate.Not available
Price/Sqft$437/sqft
Monthly cost
Open Calculator

Curious about what homes are selling for in this area?
Get a report on comparable homes with helpful insights and trends.
+3
Properties sold*
$644K
Median sold price*
*Based on last 30 days
Description
Welcome to Unit 54 at 1318 Highbury Ave! Nestled in Carriage Park Estates in a quiet, well-kept community with convenient access to shopping, schools and public transport. This inviting 3-bedroom, 1.5-bathroom townhome boasts a practical layout at an incredible value. A rare find at this price point, which also includes a driveway with covered parking, main floor powder room and A/C. The main floor offers a spacious kitchen with ample space for cooking. The dedicated dining room flows into a bright living room, that opens up to a private rear patio ideal for summer BBQs or unwinding in the evenings. Upstairs, you'll find three generously sized bedrooms, including a large primary suite. The lower level provides a cozy family room, perfect for movie nights, plus a generous storage/laundry area. The complex also includes ample visitor parking, and a nearby greenspace for the kids to enjoy. Don't miss out, schedule your viewing today!
Property Details
Interior
Features
Main Floor
Bathroom
1.23 x 1.062 Pc Bath / Vinyl Floor
Kitchen
3.26 x 2.77Breakfast Area / Vinyl Floor
Foyer
3.2 x 1.15Vinyl Floor
Dining
3.08 x 2.37Vinyl Floor
Exterior
Parking
Garage spaces 1
Garage type Carport
Other parking spaces 0
Total parking spaces 1
Condo Details
Inclusions
Property History
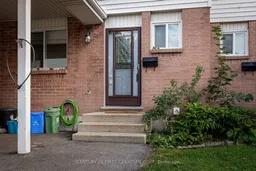 25
25