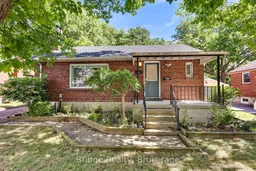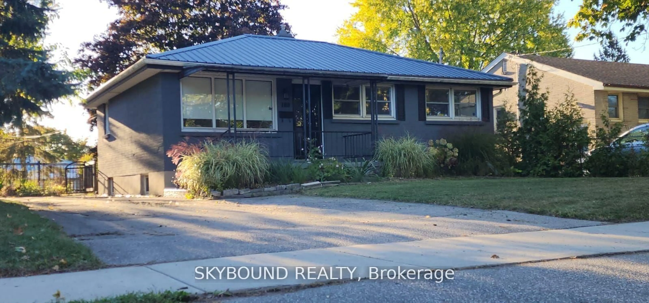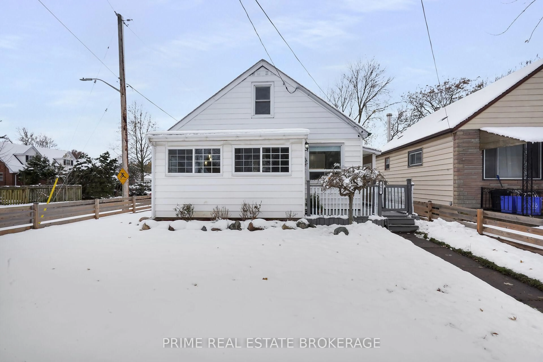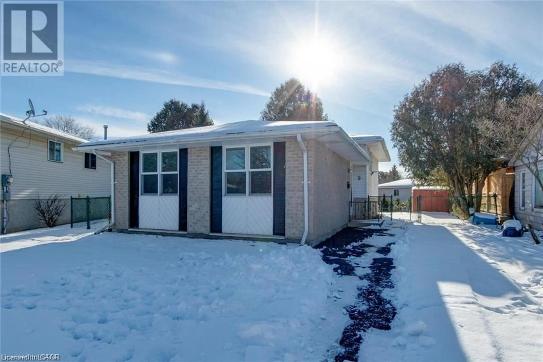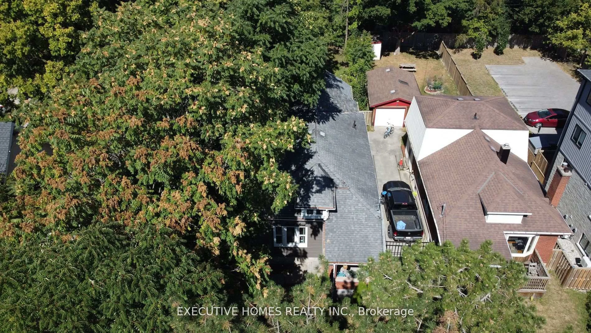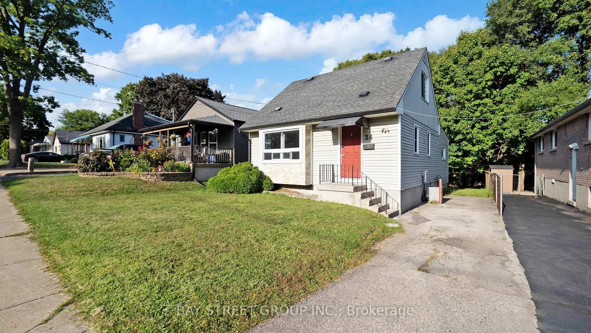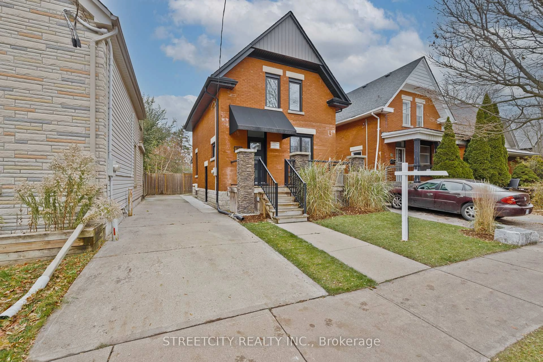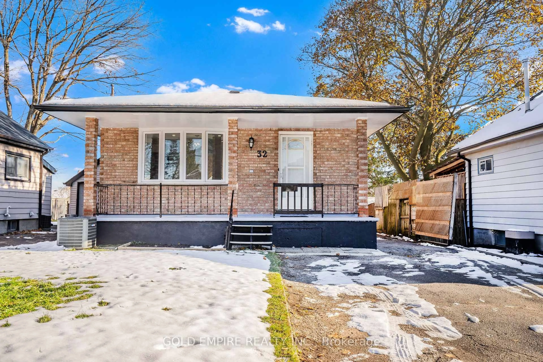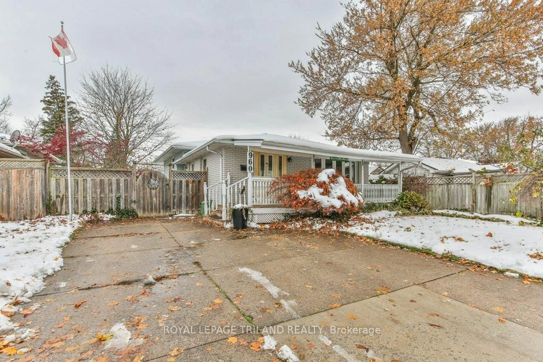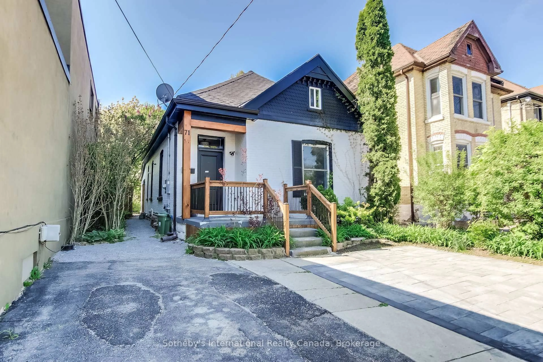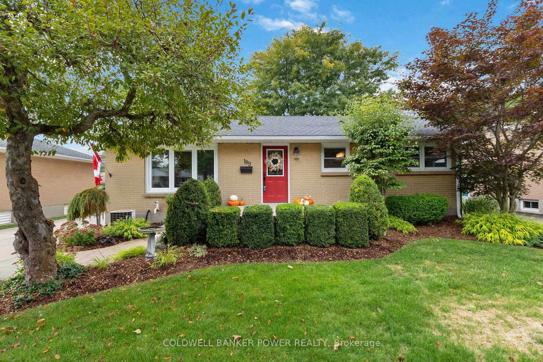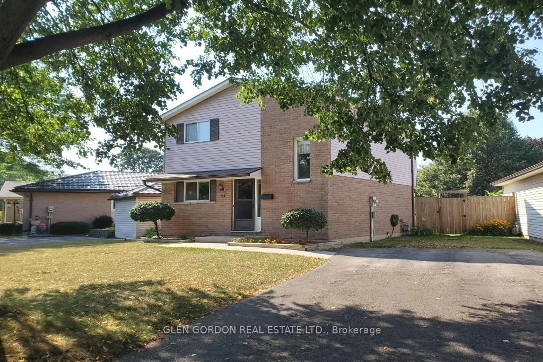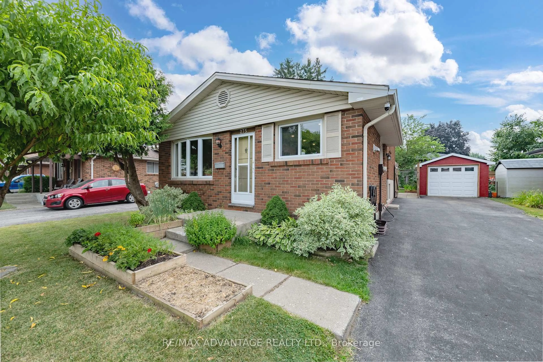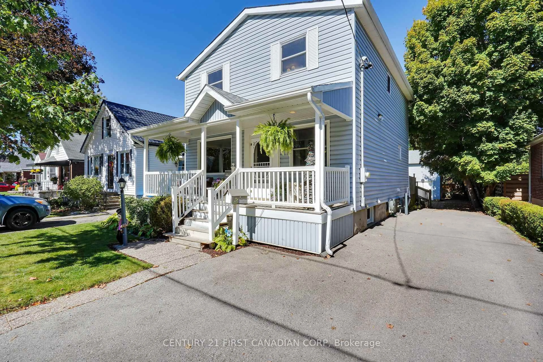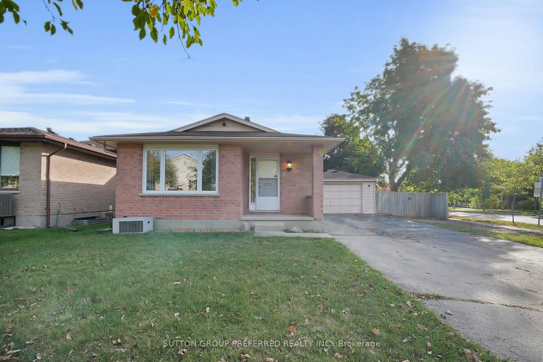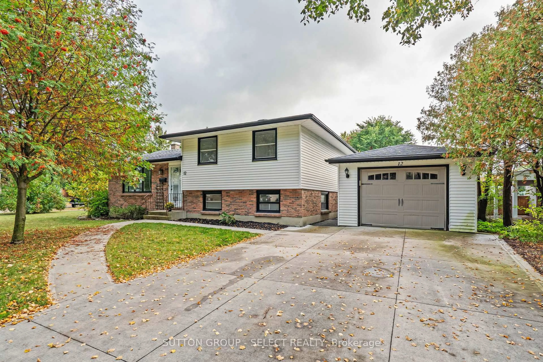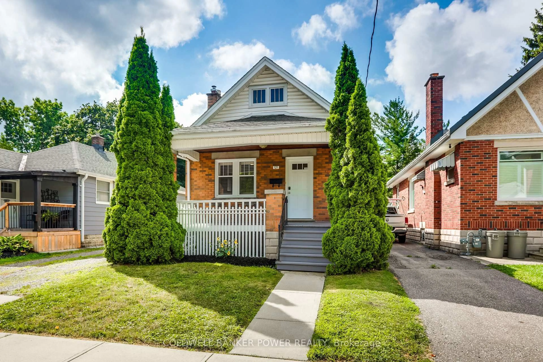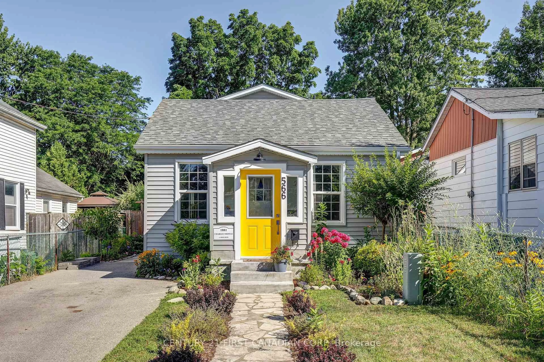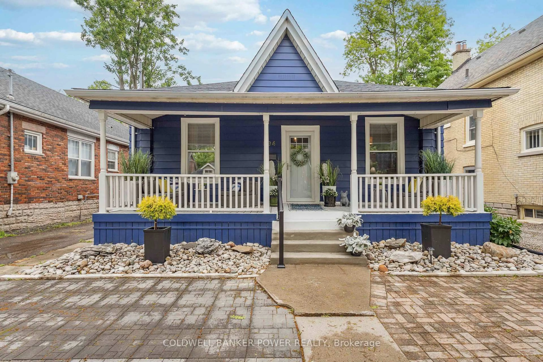Beautifully updated detached brick bungalow in London, nestled on a quiet street, offering 2+1bedrooms and the perfect mix of character and modern upgrades. The main floor features a stylish kitchen with stainless steel appliances, granite countertops, and an OTR microwave, a bright dining room addition, a spacious living area, two well-sized bedrooms, and a full bathroom. The fully finished basement provides exceptional extra living space with a large family room, a third bedroom, and a full bathroom ideal for guests or a home office. Outside ,enjoy a private fenced backyard with a wooden deck for relaxing summer days or cozy autumn evenings, along with a large driveway accommodating 3+ vehicles. Upgraded electrical, New roof 2025 and new furnace and basement bathroom floor will be installed in the coming week. This home truly move-in ready.
Inclusions: Fridge, Stove, Dishwasher,Washer, Dryer, As is Where is Hot Tub & Microwave. All appliances are 'as-is, where-is' condition.
