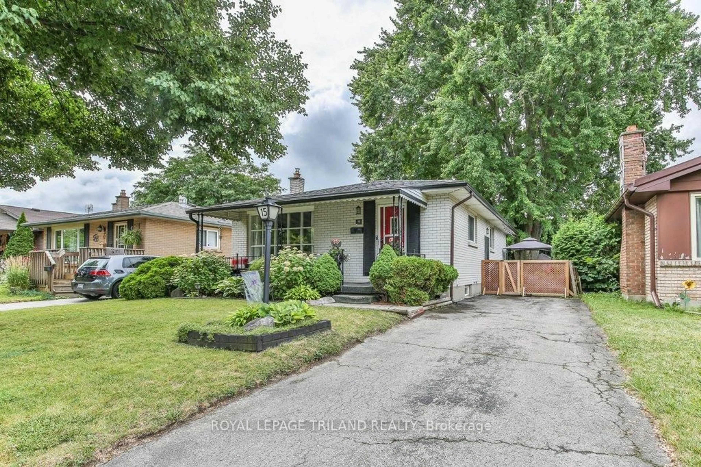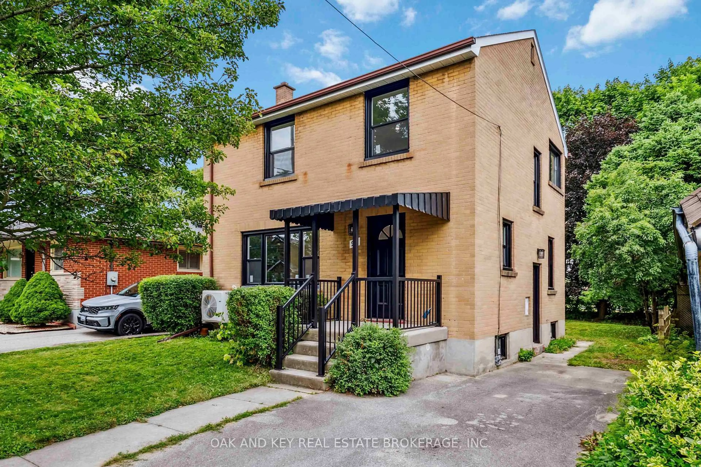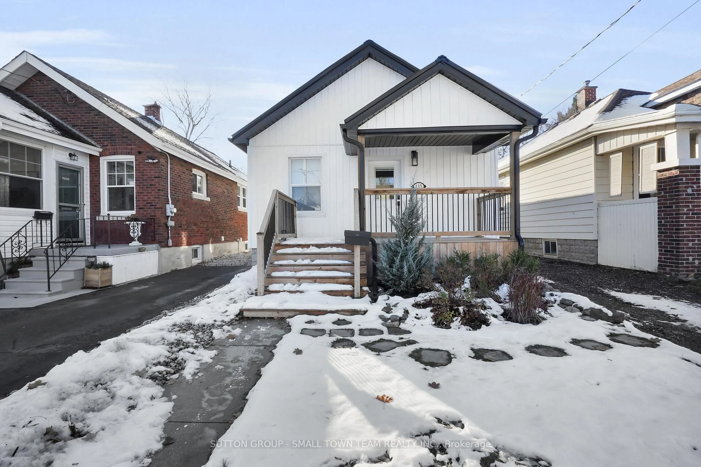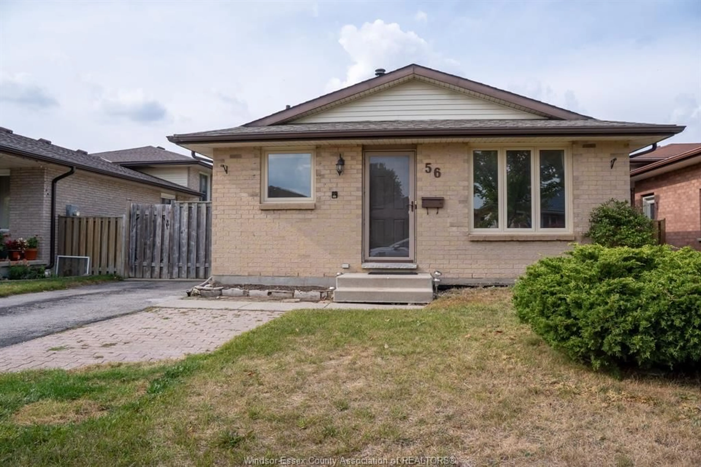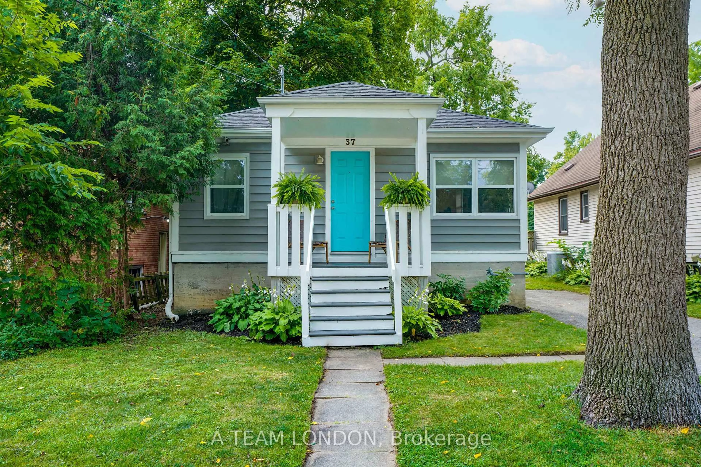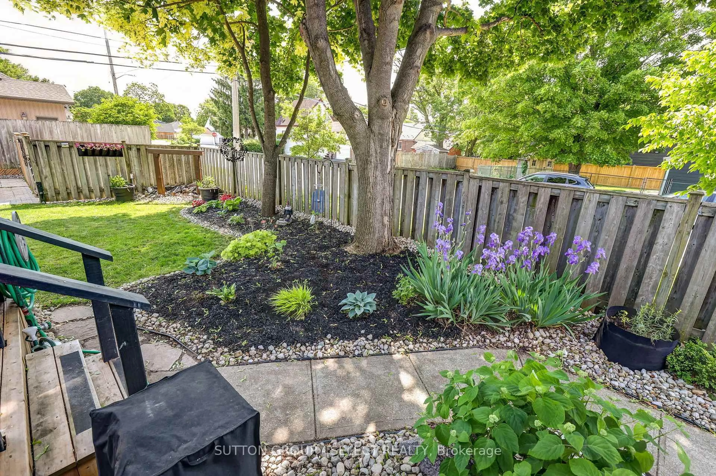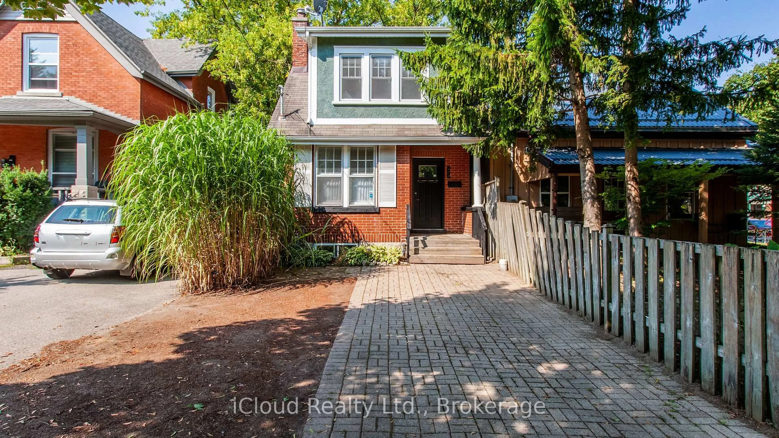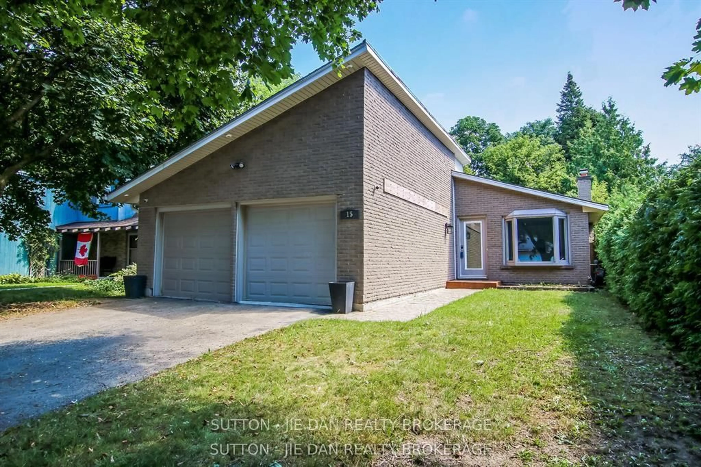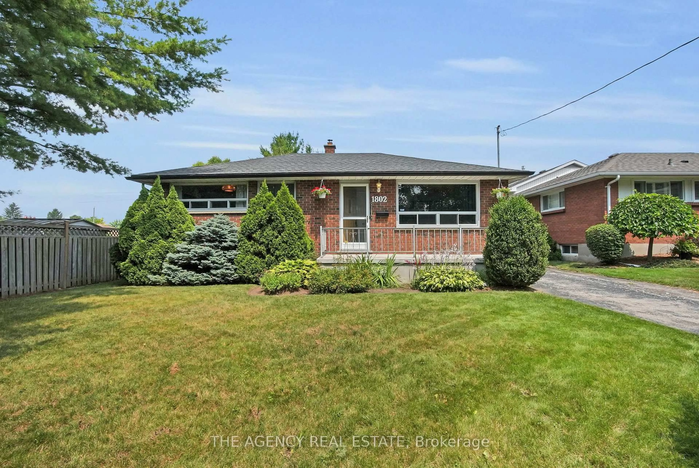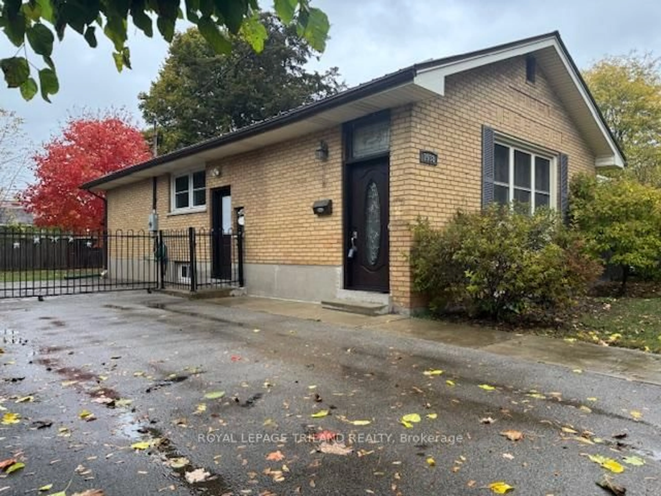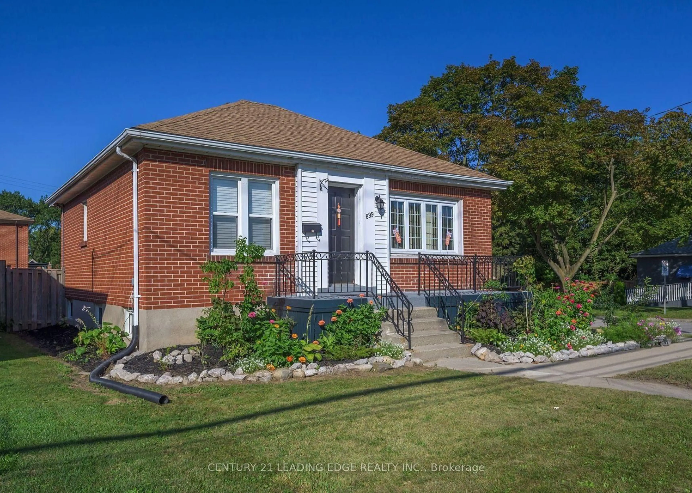Comfortable home or a smart investment! Ideally situated near Fanshawe College, this charming move-in ready 2+2 bedroom bungalow offers incredible versatility and appeal. Whether you're seeking a cozy, affordable starter home or a smart investment with excellent cash flow potential, this property checks all the boxes. Inside, you'll find two kitchens and convenient laundry on both levels, making daily living and tenant needs effortless. The main floor has been freshly painted, creating a warm and welcoming atmosphere, complemented by updated bathrooms and kitchens. Recent updates include a newer sump pump with backup battery, roof, and siding (updated in 2024) for peace of mind. Enjoy the spacious, private, fenced yard with a large sundeck perfect for outdoor gatherings and barbeques and gas BBQ hookup included! The home features separate entrances, offering added flexibility ideal for rental opportunities or multigenerational living. The lower level is dry, with separate access to lower suite. This fantastic property comes complete with 2 fridges, 2 stoves, 2 washers, 2 dryers, and 2 built-in dishwashers, everything you need to move in and start enjoying right away. Don't miss out on this exceptional opportunity to own a versatile home or investment in a prime location!
Inclusions: 2 fridges, 2 washers, 2 dryers, 2 dishwashers, 1 gas stove, 1 electric stove, 1 built in Microwave
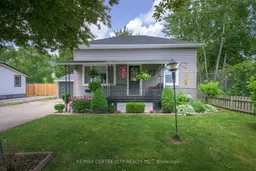 44
44

