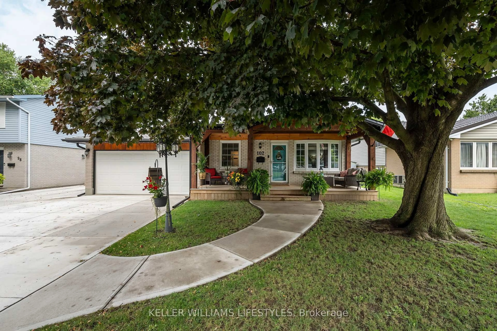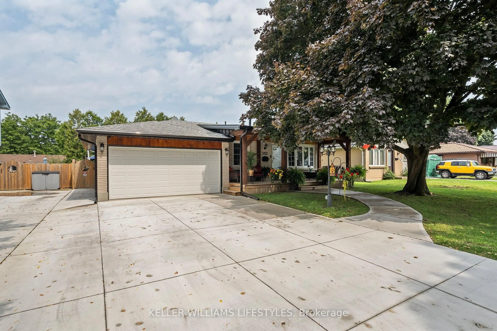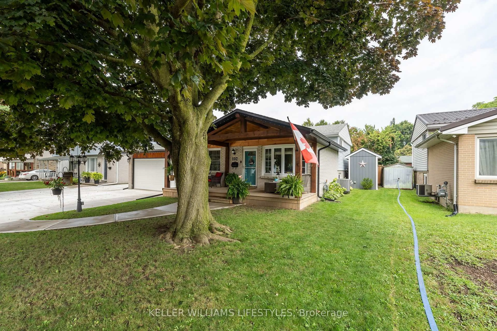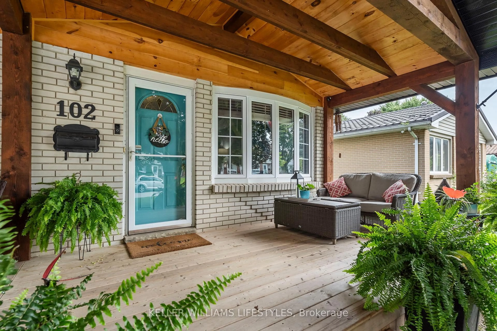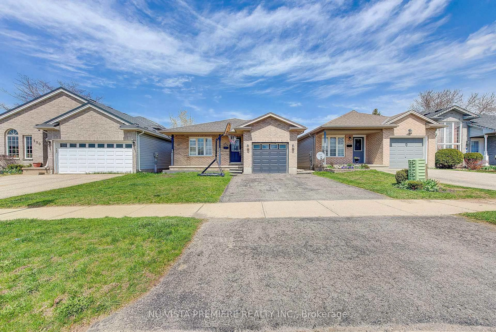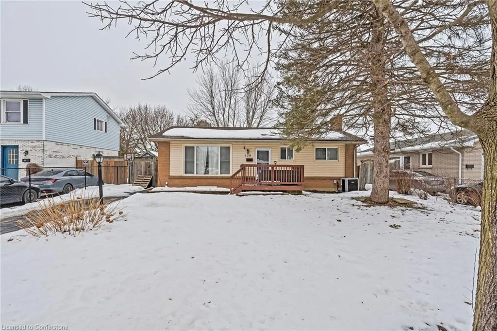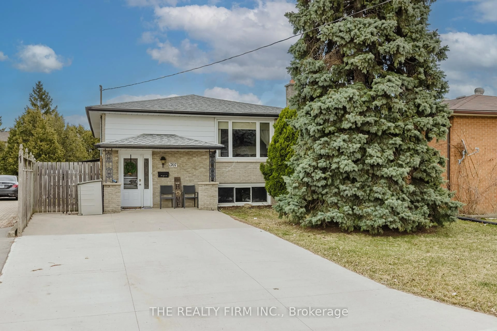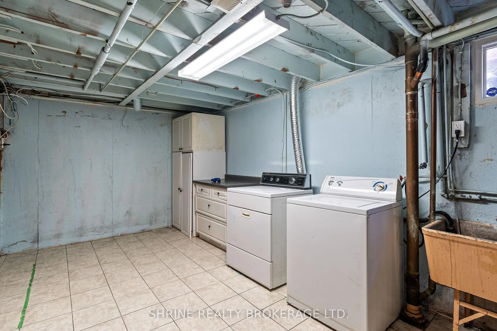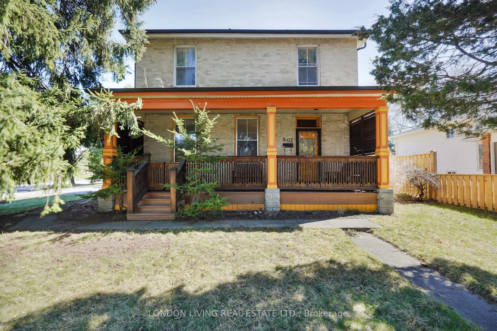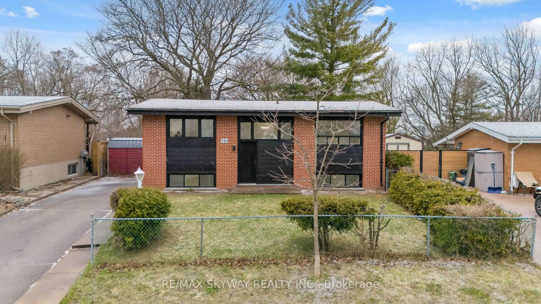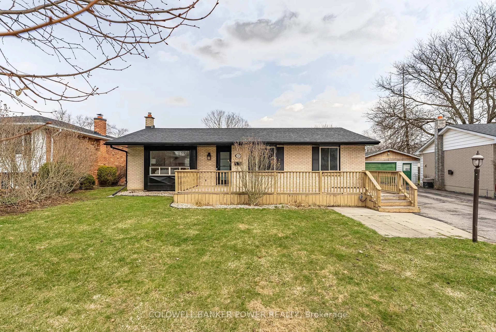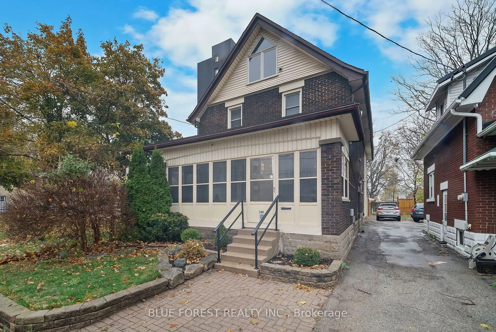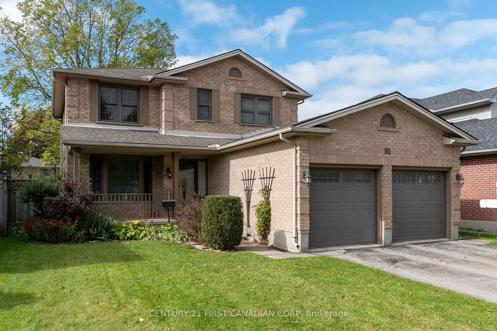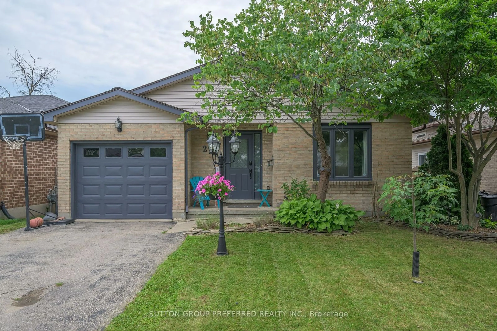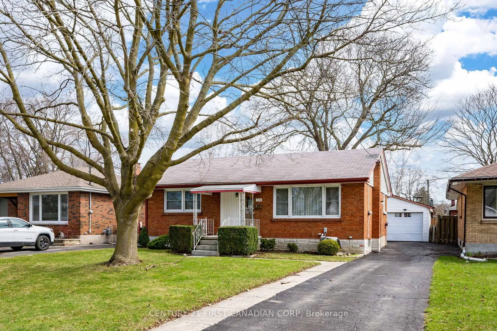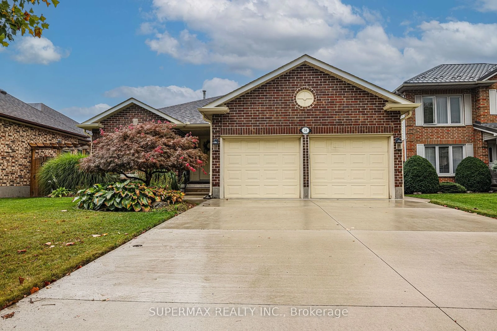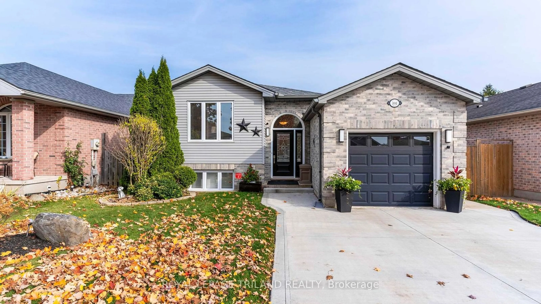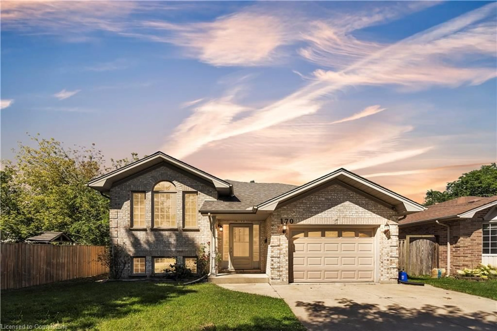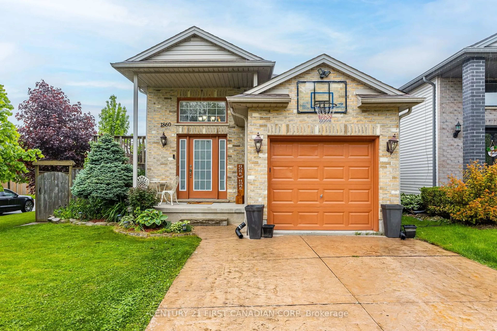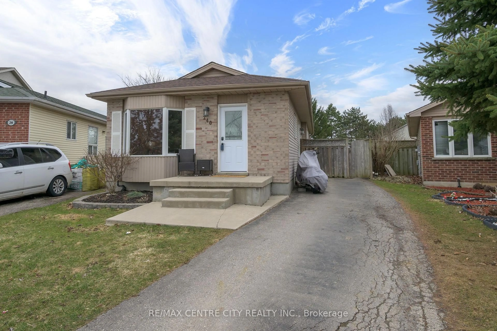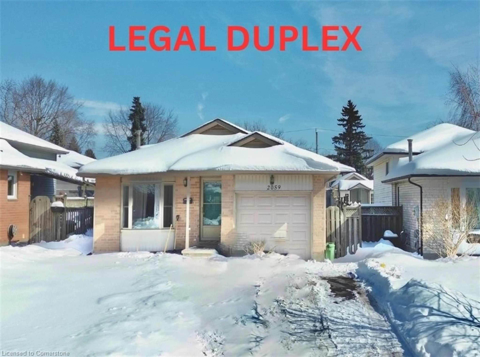102 Wellesley Cres, London, Ontario N5V 1J7
Contact us about this property
Highlights
Estimated ValueThis is the price Wahi expects this property to sell for.
The calculation is powered by our Instant Home Value Estimate, which uses current market and property price trends to estimate your home’s value with a 90% accuracy rate.Not available
Price/Sqft$735/sqft
Est. Mortgage$2,700/mo
Tax Amount (2024)$3,414/yr
Days On Market21 hours
Description
Welcome Home! This wonderful 4-level Backsplit home located on a quiet crescent is ready for its new owners to enjoy. With an attached double car garage with heater that features a drive thru to the fully fenced backyard, this home truly has it all & is move it ready! Stunning curb appeal with a custom front porch with built-in lights for all seasons and concrete drive & walkway. Inside you will discover this family home to be bright and open from the living & dining areas to the spacious kitchen with stylish island! Three good sized bedrooms and an updated 4-piece bathroom complete the upper level. Off the side entrance from the garage down to the third level, features a lovely family room with pot lights, large windows, a plus one bedroom and/or office/playroom and 3-piece bathroom. The fourth level is complete with an office & storage area, laundry room and utility room. Outdoors you will be able to sit under the gazebo on those sunny days & enjoy the backyard privacy and admire those landscaped gardens & garden shed. There is even a pond too! Updates include: Concrete Driveway (2023), Front Porch and sidewalk, New eaves, soffits and downspouts on the front and garage, permanent Christmas lighting installed from Lift Lighting London (2021), Insulation to approx. R50 (not including garage) (2020), Garden Shed (2020), Back & Side Fence Replaced (2019), All upstairs windows & bay window (2017), Furnace and AC (2016), Roof (2014). Come & take a tour today, you will be glad you did! This is one beautiful home!
Upcoming Open Houses
Property Details
Interior
Features
Main Floor
Living
3.79 x 3.37Bay Window
Kitchen
3.1 x 5.45Dining
3.79 x 2.03Exterior
Features
Parking
Garage spaces 2
Garage type Attached
Other parking spaces 4
Total parking spaces 6
Property History
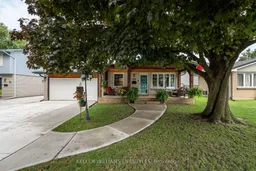 41
41
