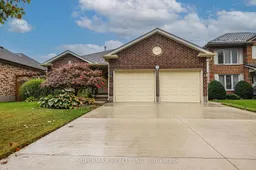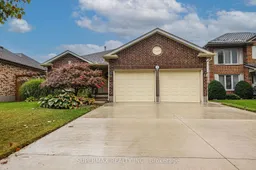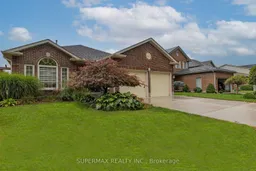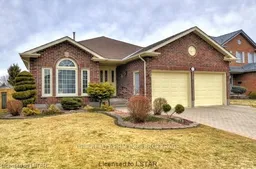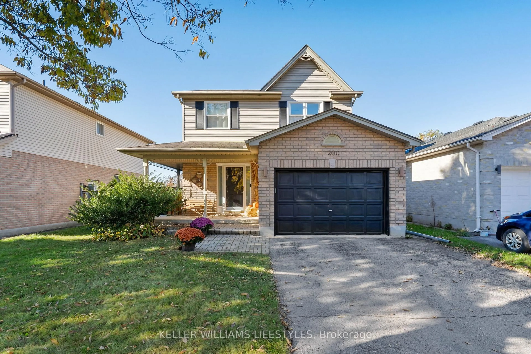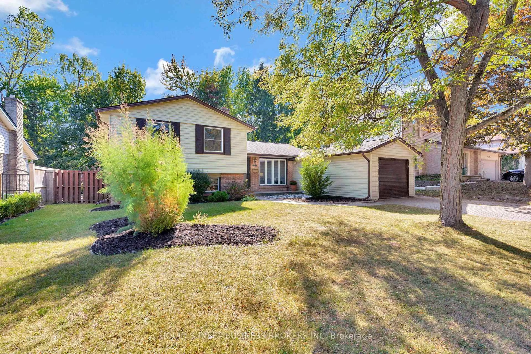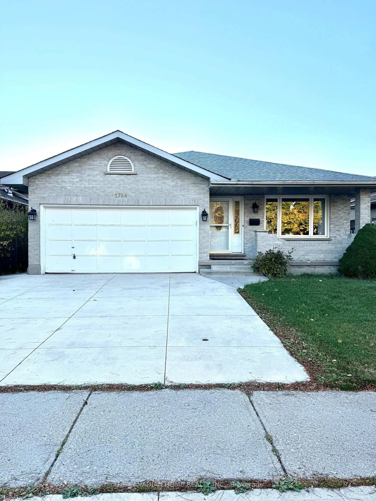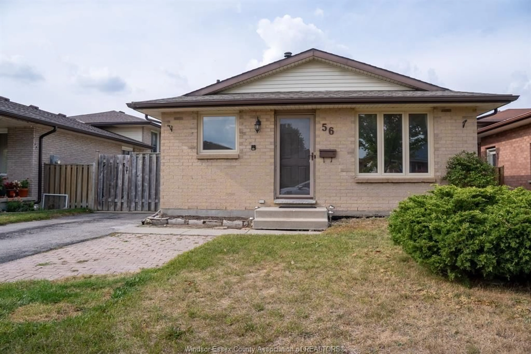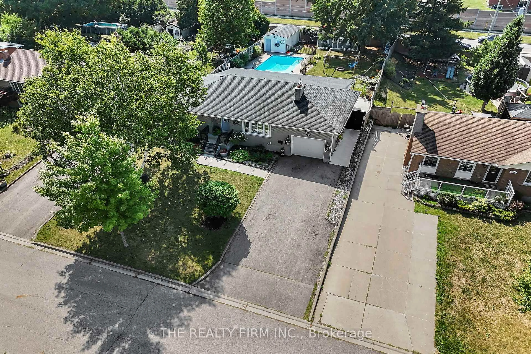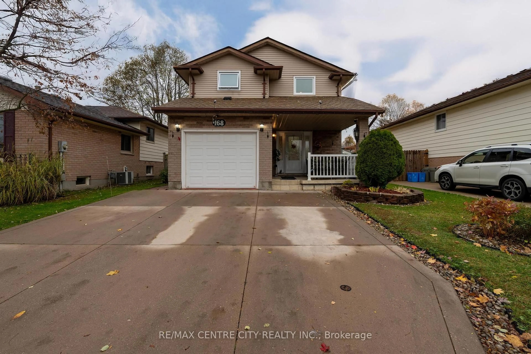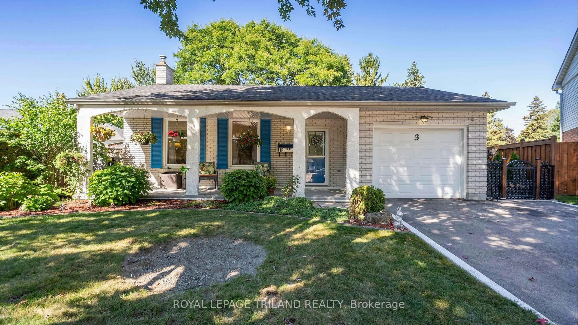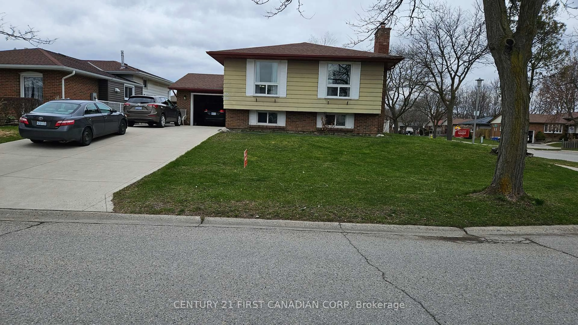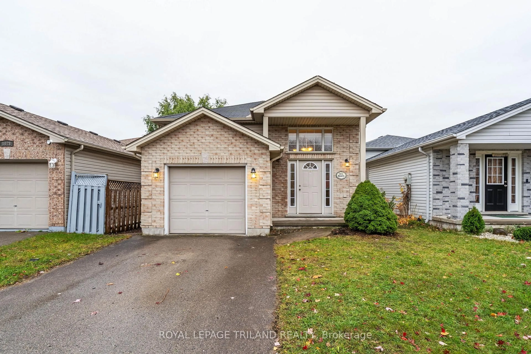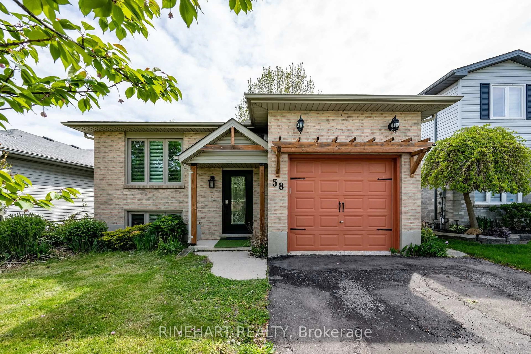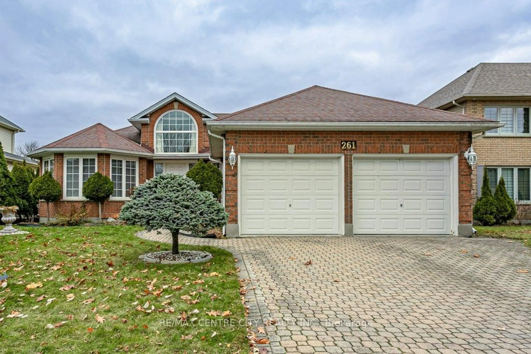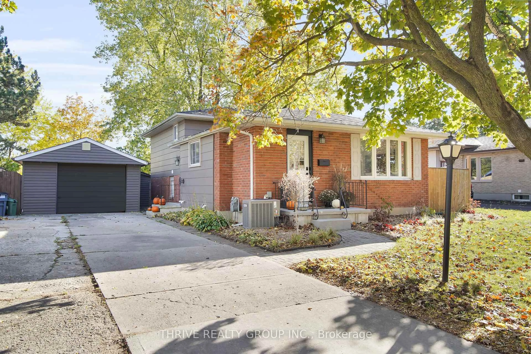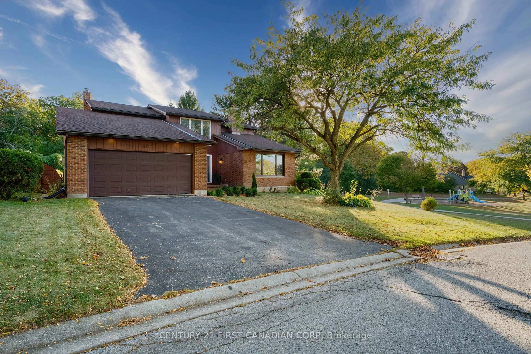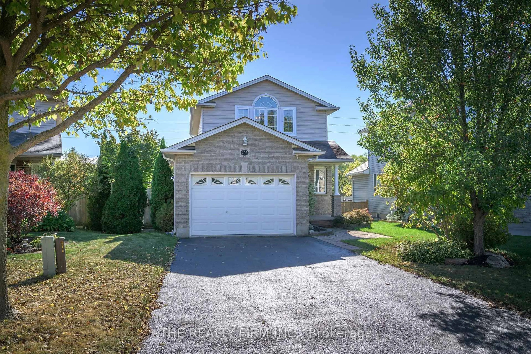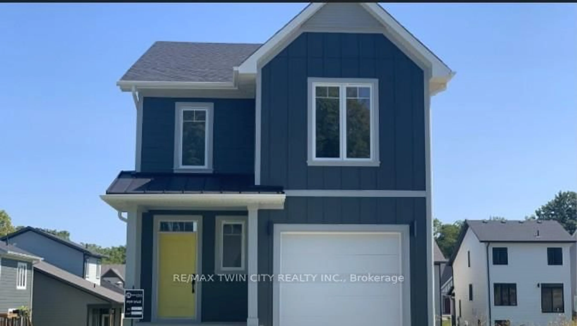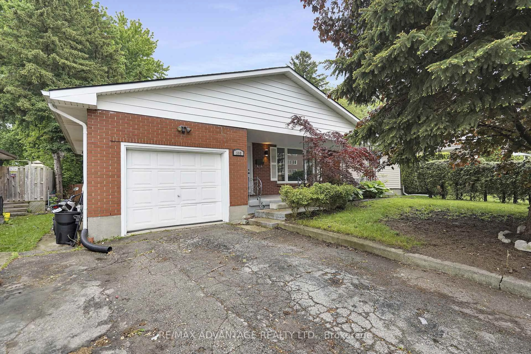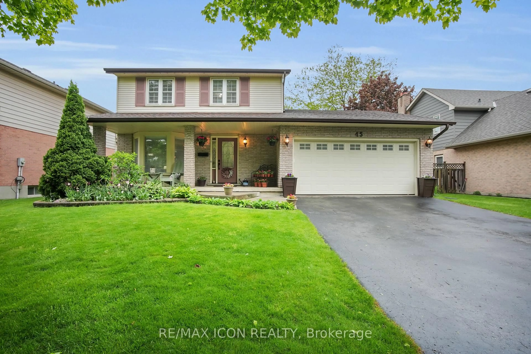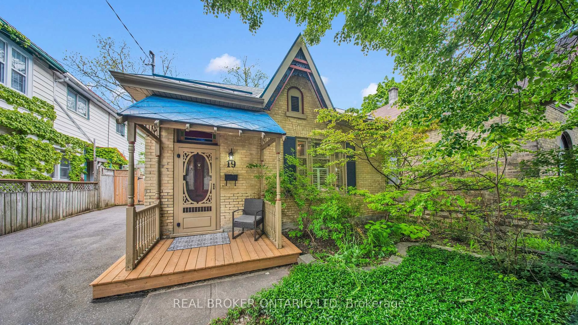Welcome to 14 Martinet Avenue, a hidden gem found on a quiet tree lined street, with easy access to 401. This charming 4 bedroom 2 bath home has many updates including furnace and fireplace(2014), roof(2017) and eavestroughs in 2022. New fence with detailed gates on both sides of the house. The amazing stamped concrete patio begins inside the gate and flows beautifully into the back yard where a second patio is graced with a hand crafted wooden pergola. This lovely sitting area allows you to enjoy the beautiful perennial gardens. The double garage has a cheater door to the backyard and direct access to the entrance way to the homes entrance way. A new concrete driveway leading to the two car garage gives a total of six parking spots. The sun filled living room and dining room is the perfect place to entertain your company and received a new picture window in 2022. The lovely wooden staircase leads to three generous bedrooms and a newly renovated bathroom in 2023. A large, warm and inviting family room featuring a new gas insert leads smoothly into a guest bedroom and a second bathroom,. The lower level consists of a well planned laundry room, office, cold storage. Utility room includes furnace, water heater and softener with tons of room available for your storage needs. This home is a hidden gem sure to please the whole family. The neighbourhood includes many schools and access to all amenities. Do not miss this opportunity to own a truly exceptional family home in a prestigious location ready to move in and enjoy!
Inclusions: Washer, Dryer, Fridge, Stove ,Dishwasher, microwave, Window Coverings, Gazebo
