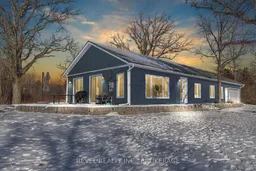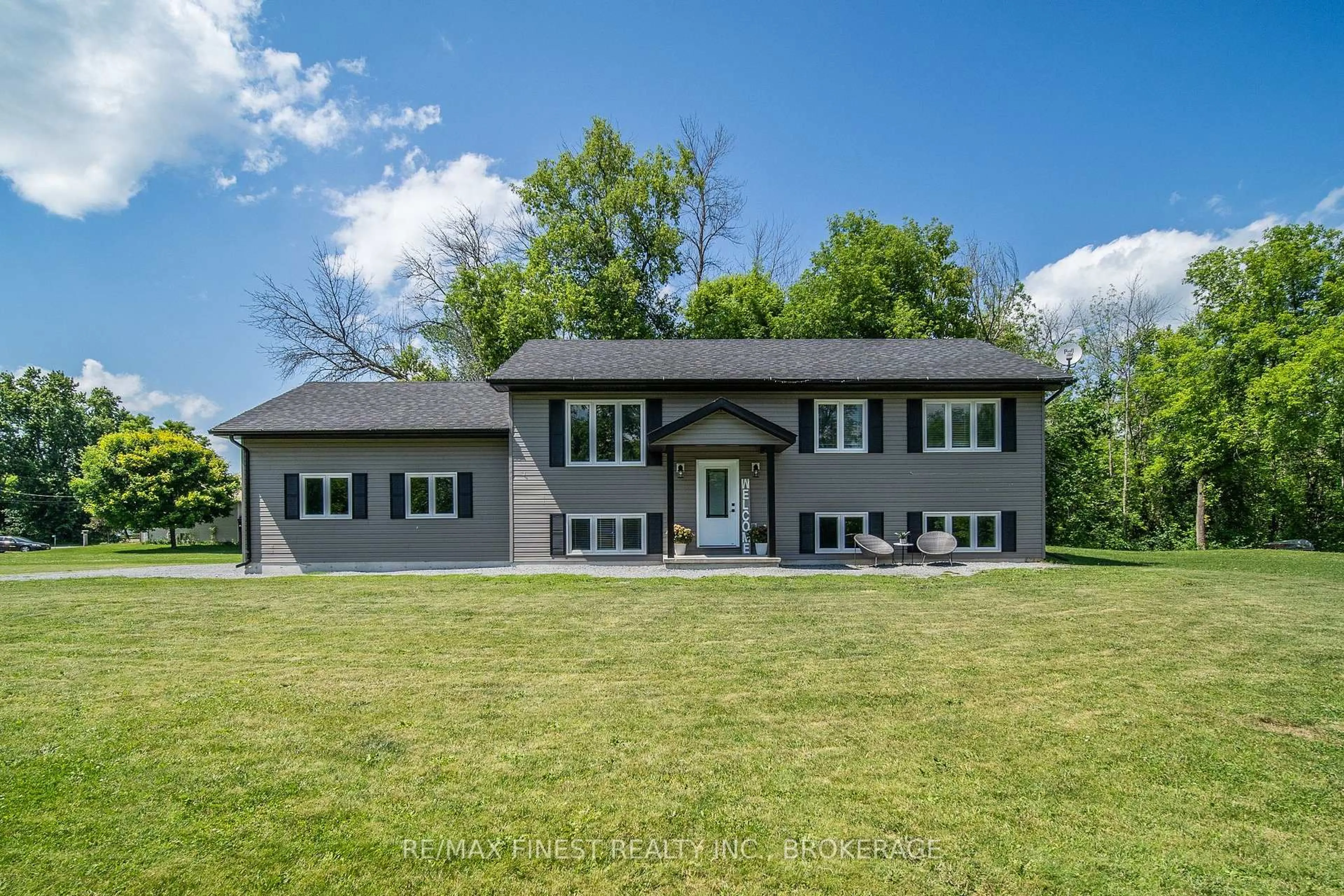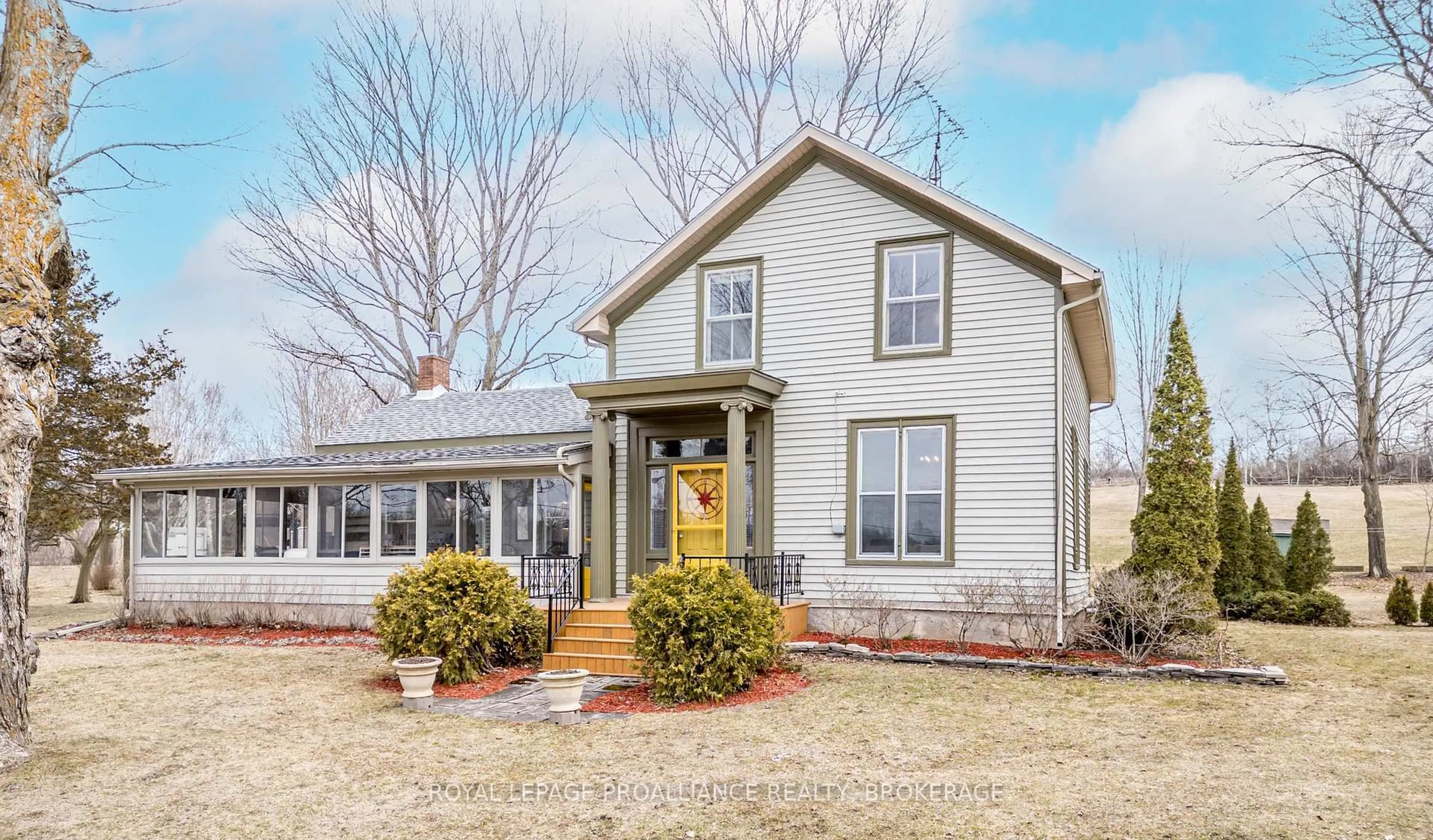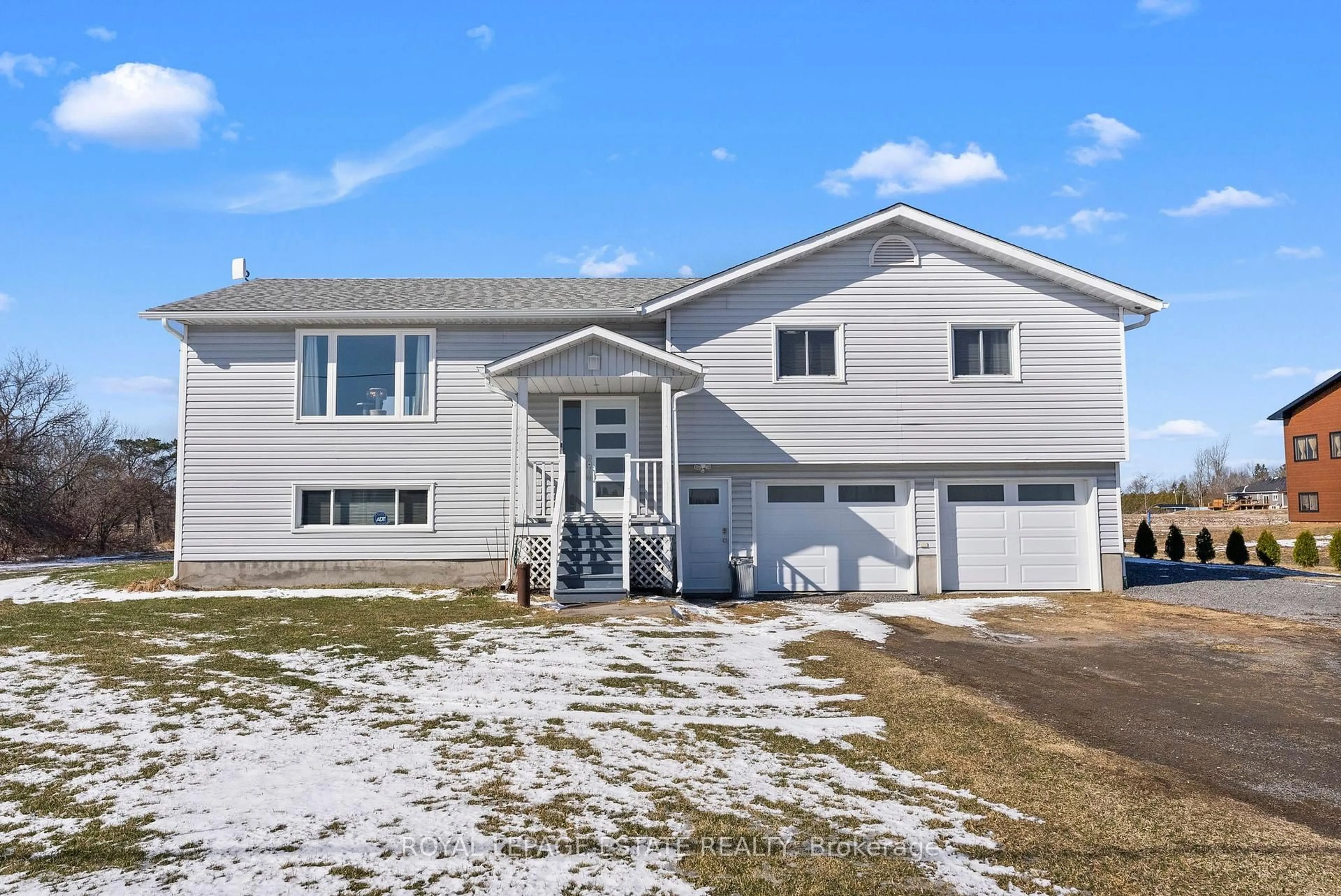Welcome to 49 Riverview Drive, where modern living meets unparalleled tranquility. This almost new stunning custom-built slab-on-grade bungalow is sitting on just under 3 acres, offering the ultimate prize in privacy and peace. Located beside the scenic Napanee River, this home is the perfect retreat for those seeking a harmonious blend of contemporary design and natures beauty. A feature you'll love is the radiant in-floor heating that provides warmth and comfort from the ground up, ensuring cozy living year-round. This home is so thoughtfully designed with high-quality finishes and an emphasis on elegance and functionality that can't be missed. Just a stone's throw from the water's edge, you have to experience a peaceful walk along the riverside. Open-concept living, large windows for natural light, and sleek finishes create an inviting atmosphere. Head outside to the newly landscaped property where you've got room to roam This property offers endless opportunities for outdoor activities, fire-pit, gardening, hot tub, or simply basking in the serenity. Don't wait to make this sanctuary your own! Contact us today to book your private viewing of 49 Riverview Dr.
 38
38





