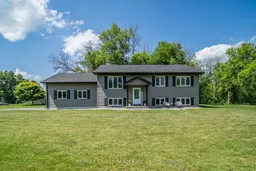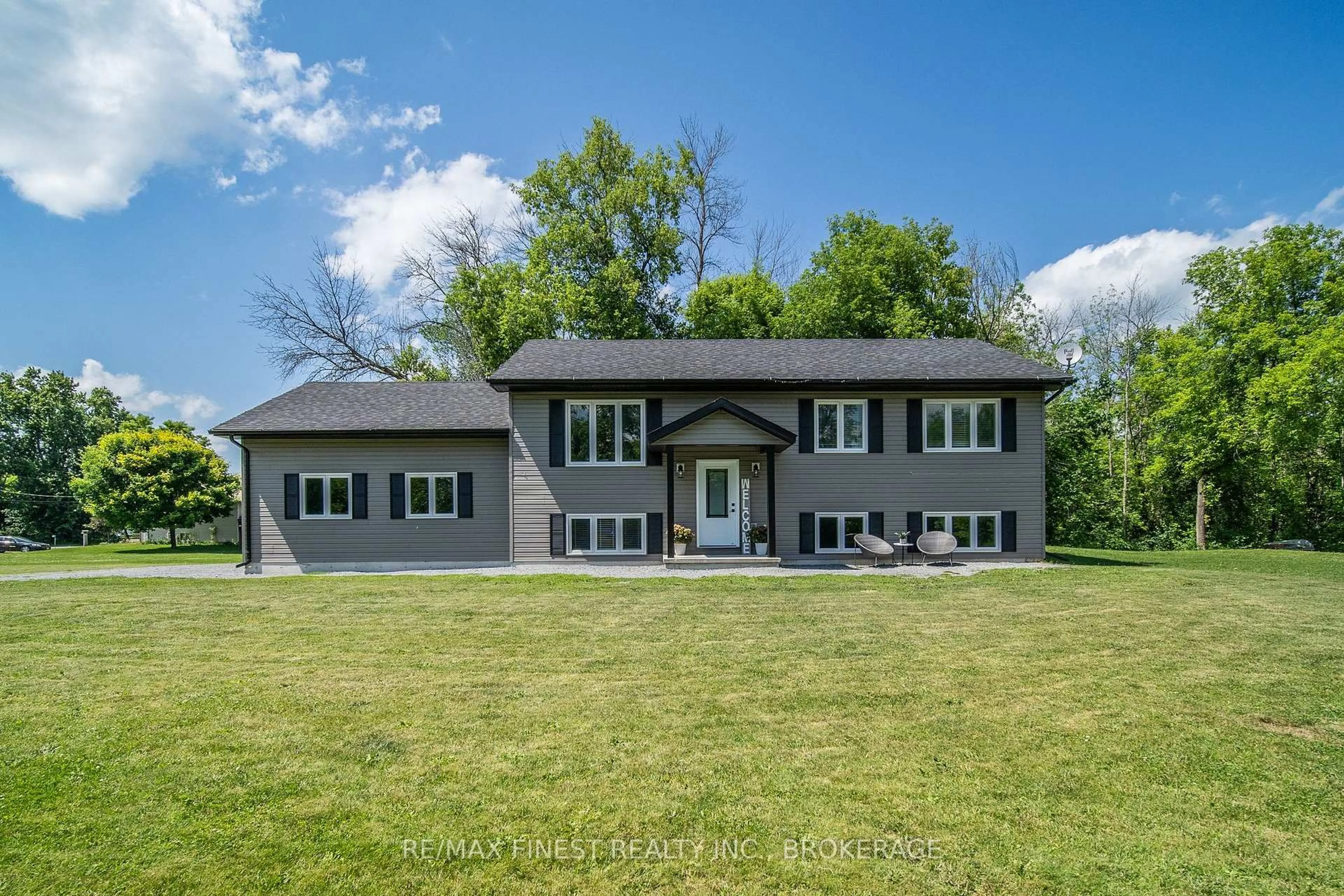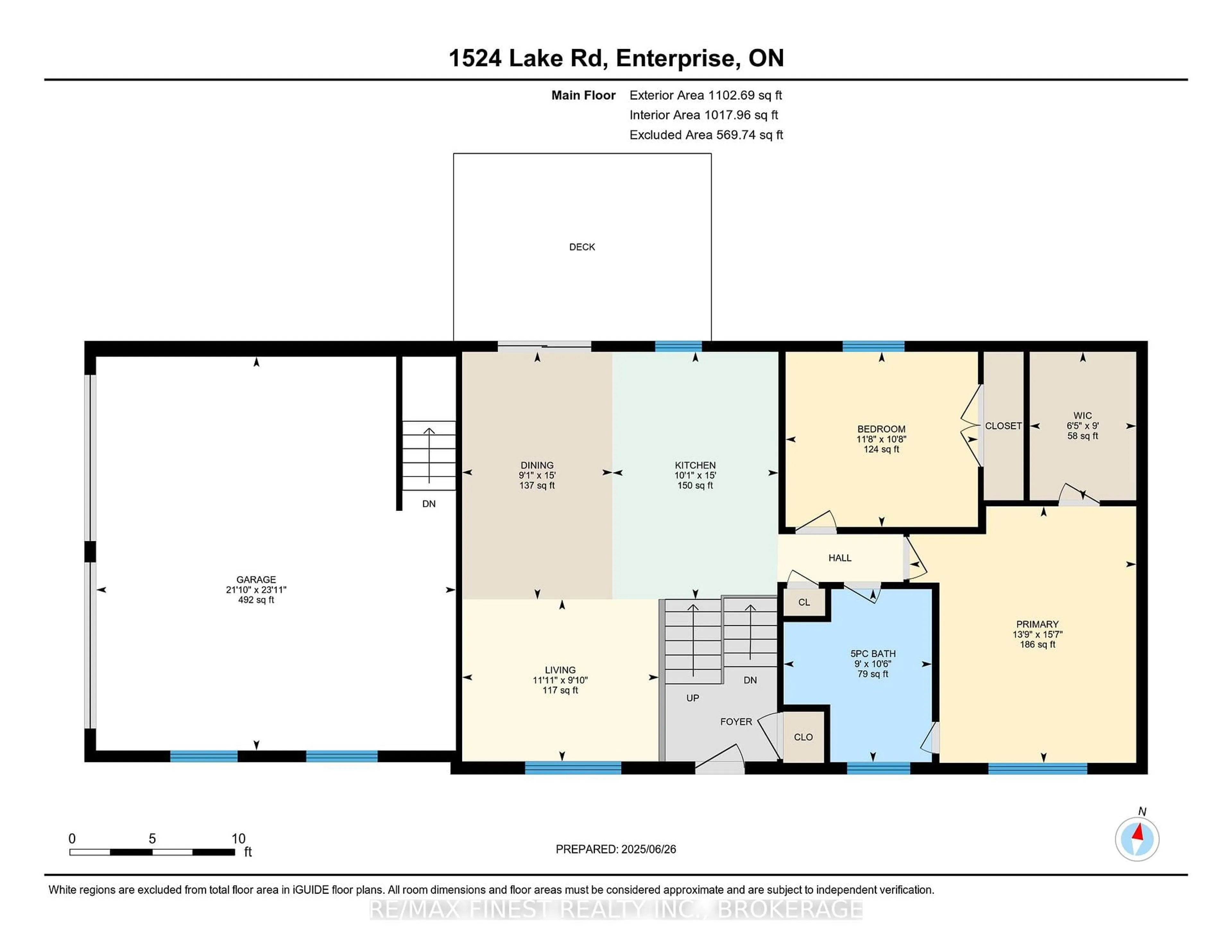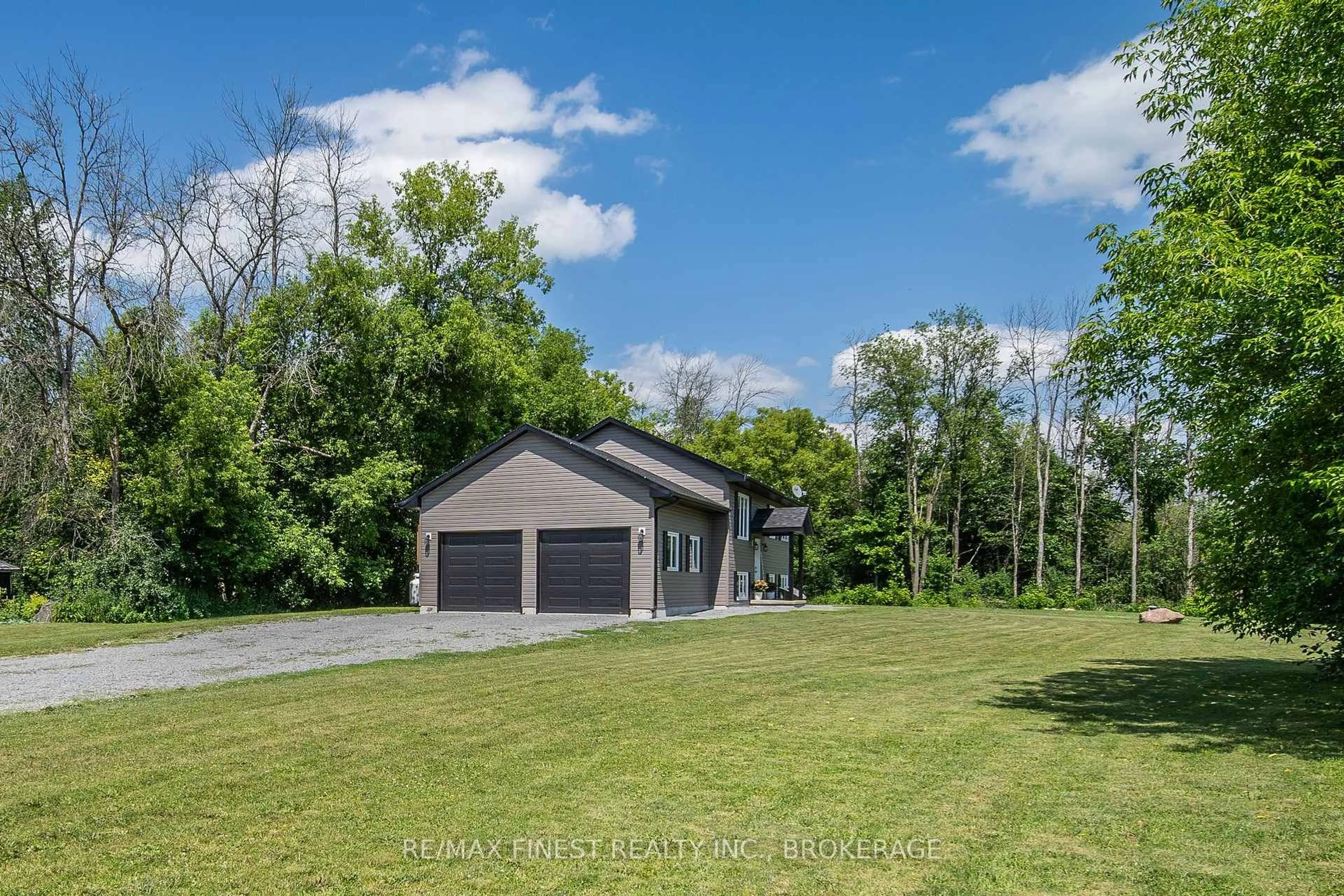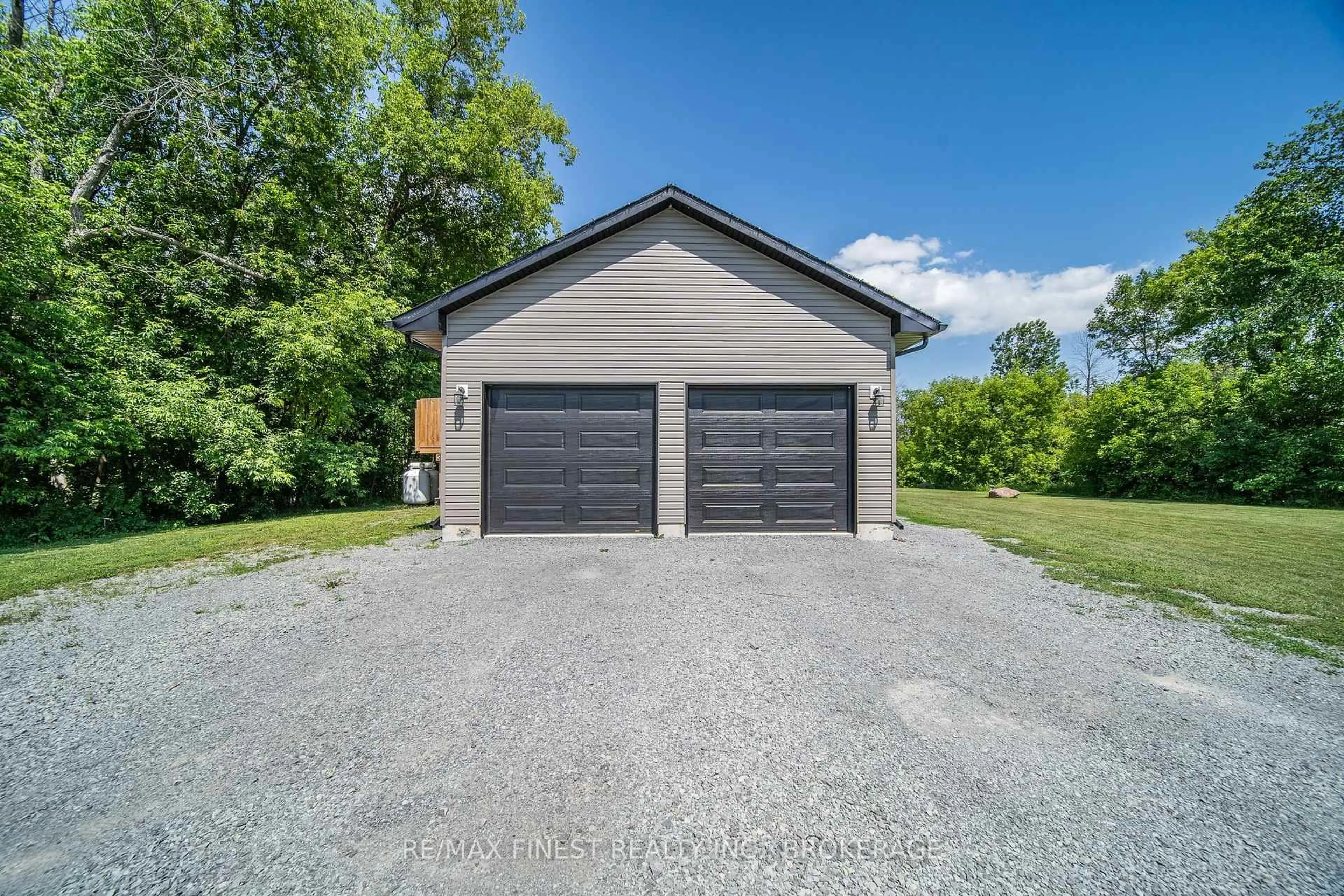1524 Lake Rd, Kaladar, Ontario K0K 1Z0
Contact us about this property
Highlights
Estimated valueThis is the price Wahi expects this property to sell for.
The calculation is powered by our Instant Home Value Estimate, which uses current market and property price trends to estimate your home’s value with a 90% accuracy rate.Not available
Price/Sqft$606/sqft
Monthly cost
Open Calculator
Description
Discover serenity in this beautifully crafted, two-year-old raised bungalow, ideally situated beside a peaceful creek that flows into scenic Camden Lake. With 2+1 bedrooms, this thoughtfully designed home features a bright and airy primary suite offering tranquil views of the private, tree-lined yard, a generous walk-in closet, and a convenient cheater ensuite.The finished basement extends the living space with an additional bedroom and a large, open-concept family/rec room perfect for relaxing or entertaining. Immaculately maintained and move-in ready, this home effortlessly blends comfort and functionality. Located just minutes from the welcoming communities of Odessa and Napanee, and a short drive to Kingston, you'll enjoy easy access to shops, dining, schools, and recreational amenities. Whether you're kayaking on Camden Lake, exploring local trails, or simply unwinding in your backyard sanctuary, this property offers the perfect balance of nature, comfort, and community.
Property Details
Interior
Features
Main Floor
Kitchen
4.58 x 3.07Dining
4.58 x 2.78Living
3.0 x 3.64Primary
4.74 x 4.19Exterior
Features
Parking
Garage spaces 2
Garage type Attached
Other parking spaces 4
Total parking spaces 6
Property History
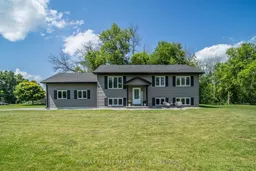 44
44