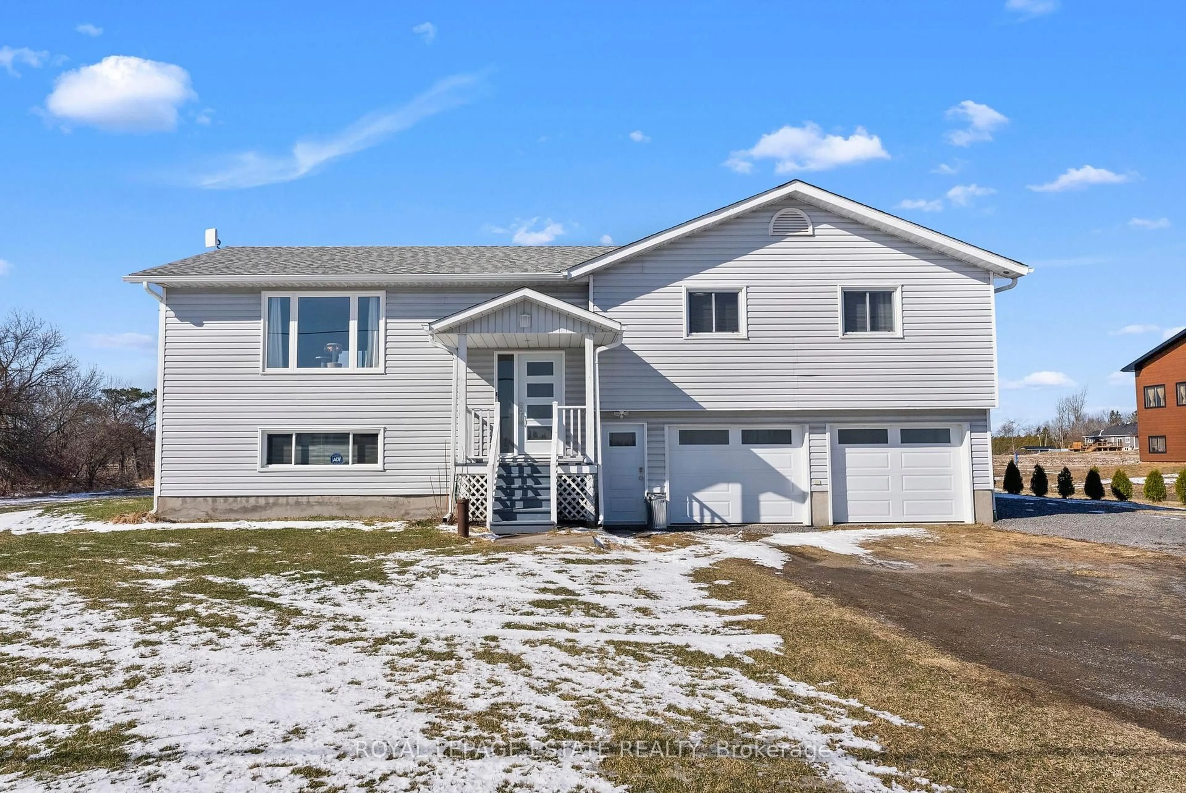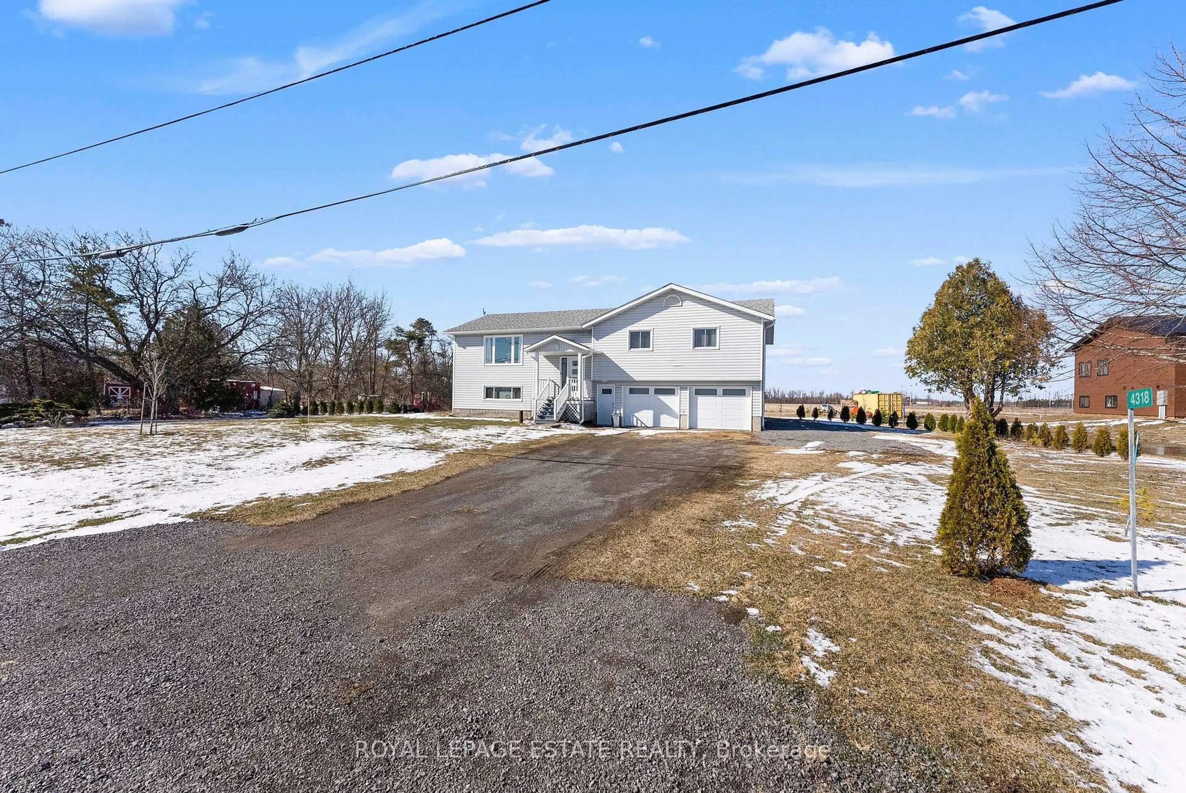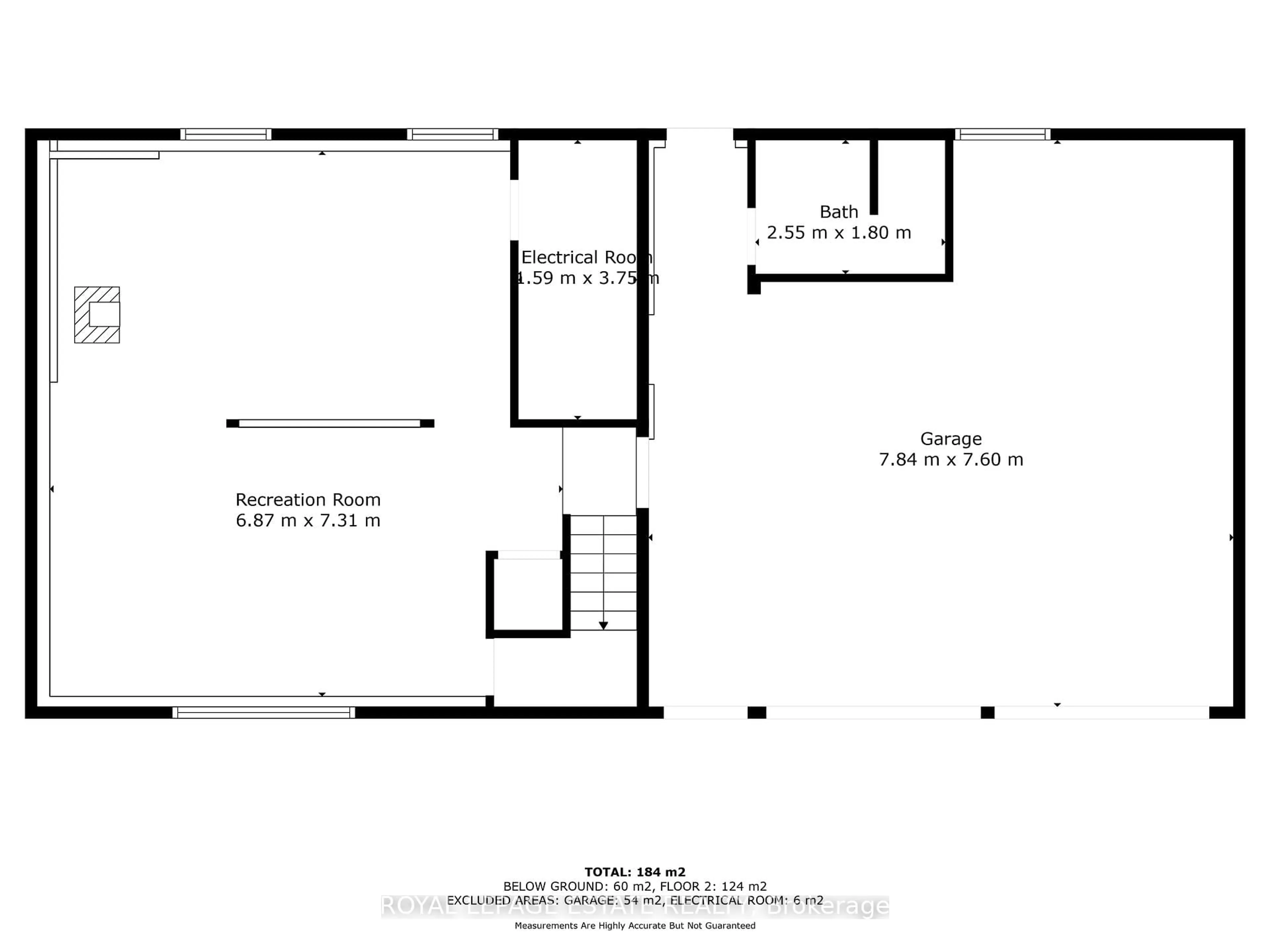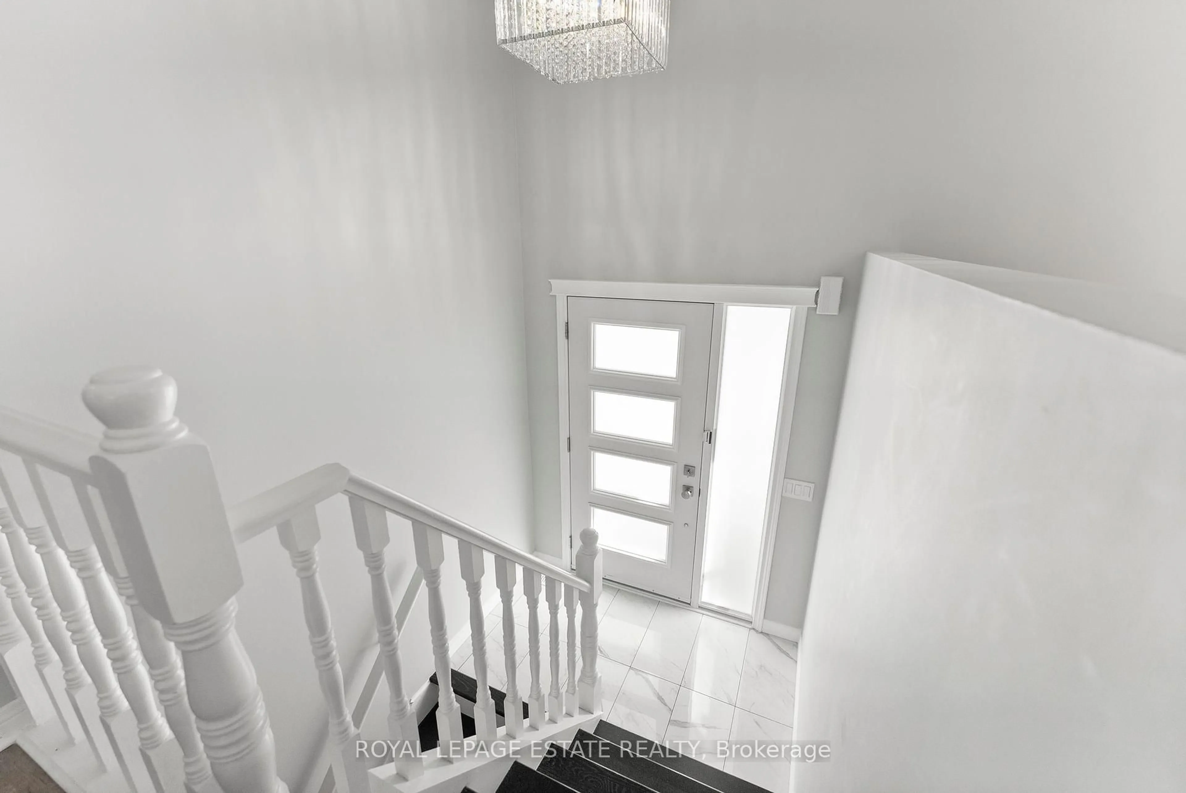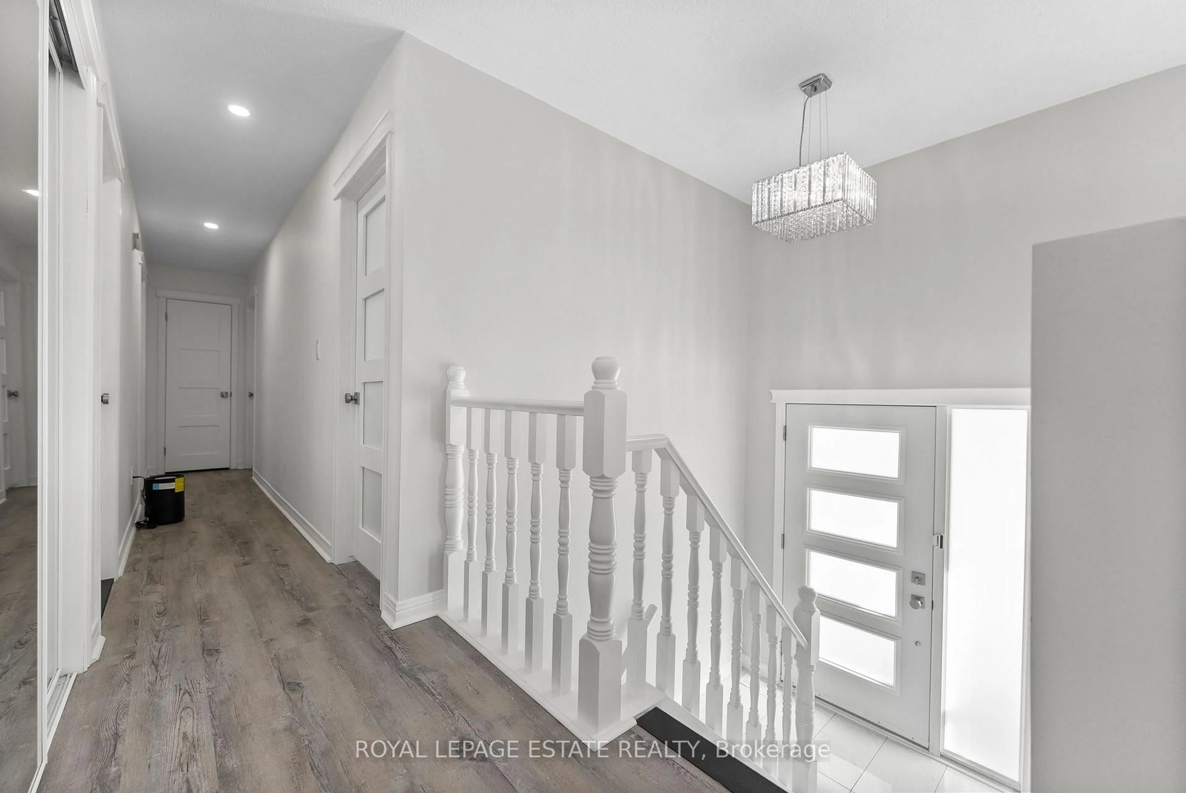4318 County Road 6 Rd, Yarker, Ontario K0K 3N0
Contact us about this property
Highlights
Estimated valueThis is the price Wahi expects this property to sell for.
The calculation is powered by our Instant Home Value Estimate, which uses current market and property price trends to estimate your home’s value with a 90% accuracy rate.Not available
Price/Sqft$590/sqft
Monthly cost
Open Calculator
Description
Escape the Hustle and Bustle of city life and enjoy the peace and quiet of country living while still being conveniently close to town. This beautifully updated raised bungalow offers 3 spacious bedrooms and a bright, modern main bathroom complete with in-home laundry for added convenience. You'll love the large upgraded kitchen with Quartz counter top, Breakfast bar and backsplash, living-room perfect for entertaining family and friends. The dining area walks out to a brand-new, oversized raised deck, ideal for outdoor gatherings or simply relaxing with a morning coffee. The fully finished basement features a generous recreation room with large windows that bring in plenty of natural light. Throughout the home, you'll find fresh paint, new vinyl flooring, updated stairs, stylish new interior and exterior doors, modern trim, and upgraded light fixtures and Pot Lights. Need more space? The double car garage comes with a newly renovated 3-piece bathroom, and there's a large storage area under the deck perfect for storing vehicles, lawn equipment, or whatever other items you need space for. This move-in ready home offers the perfect blend of comfort, space, and country charm, and is within walking distance of a Park, Church, and Community Centre. Don't miss your chance to make it yours! Note: The Drive-way will be regraded and new Gravel installed before closing. Wood Burning Fireplace needs to be serviced and certified
Property Details
Interior
Features
Main Floor
Dining
13.53 x 10.84hardwood floor / Sliding Doors
Kitchen
12.9 x 12.02hardwood floor / Pantry / Quartz Counter
Primary
12.91 x 14.72Semi Ensuite / Vinyl Floor / Closet
Bathroom
12.96 x 10.664 Pc Bath / Ceramic Floor / Combined W/Laundry
Exterior
Features
Parking
Garage spaces 2
Garage type Attached
Other parking spaces 6
Total parking spaces 8
Property History
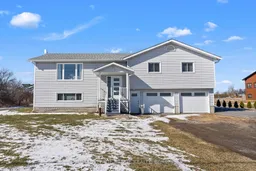 38
38
