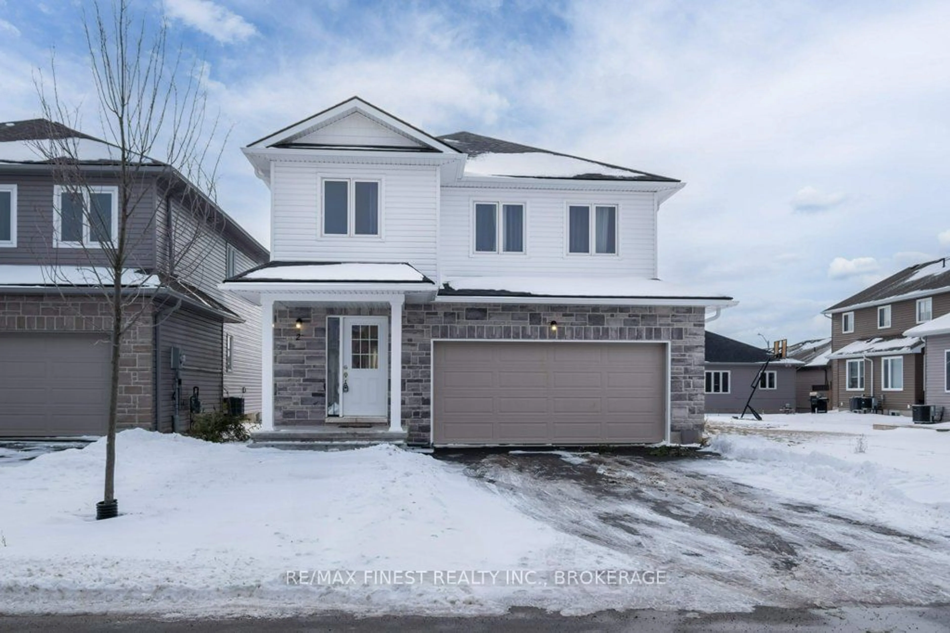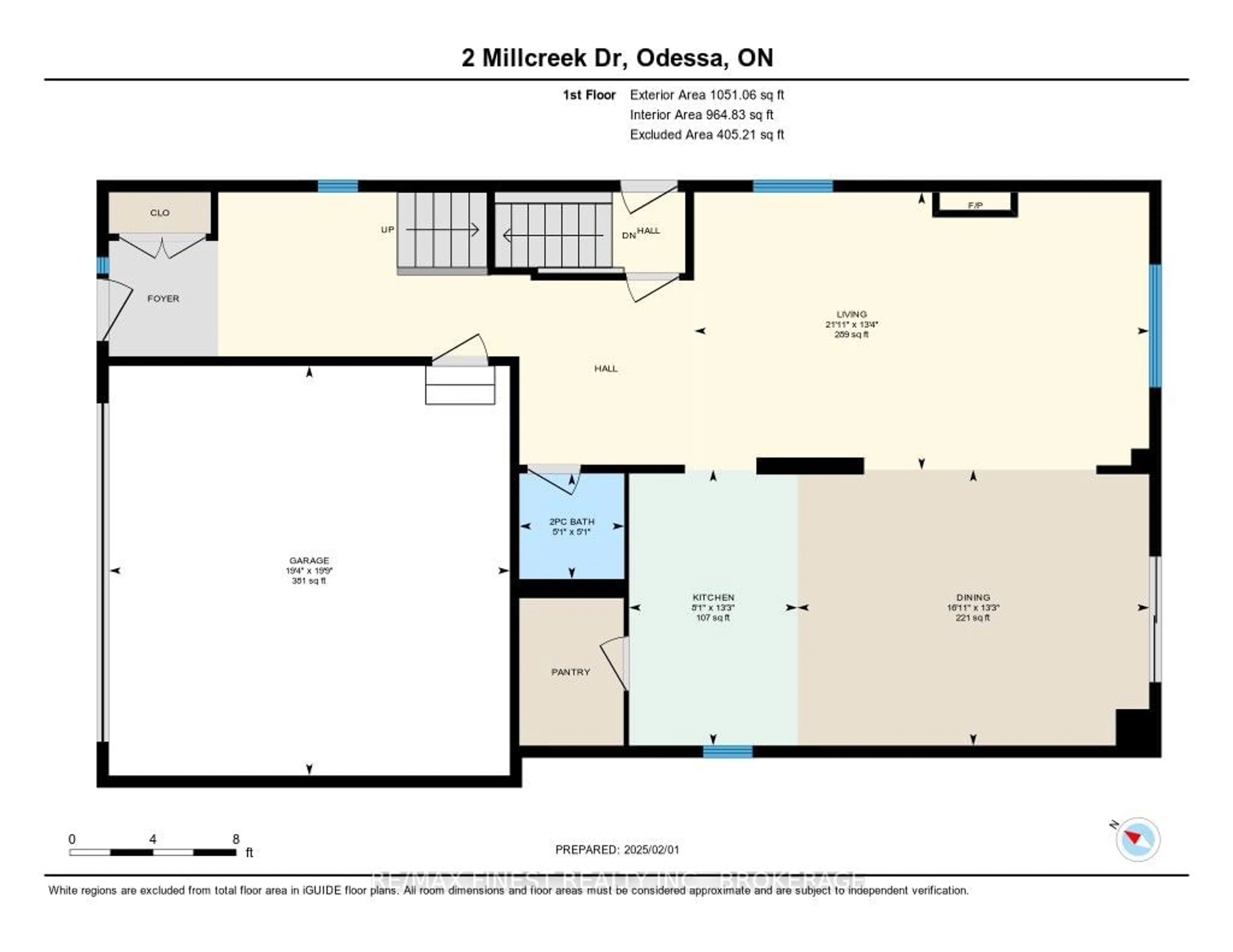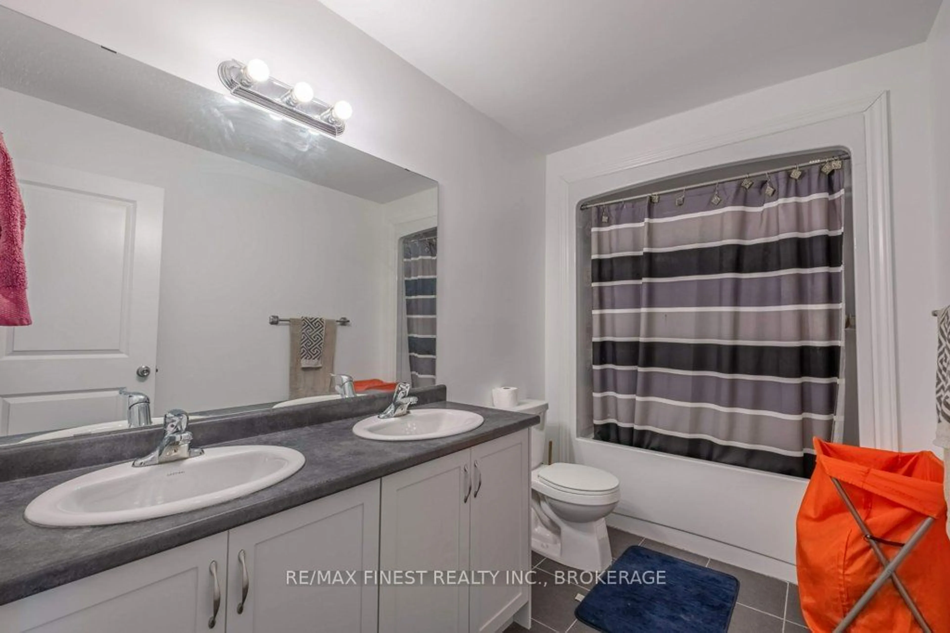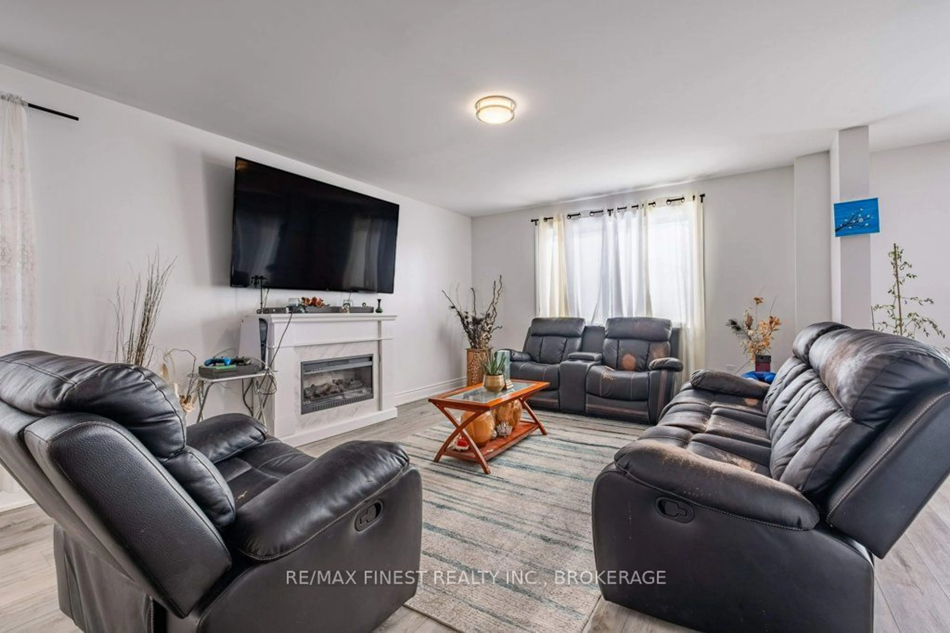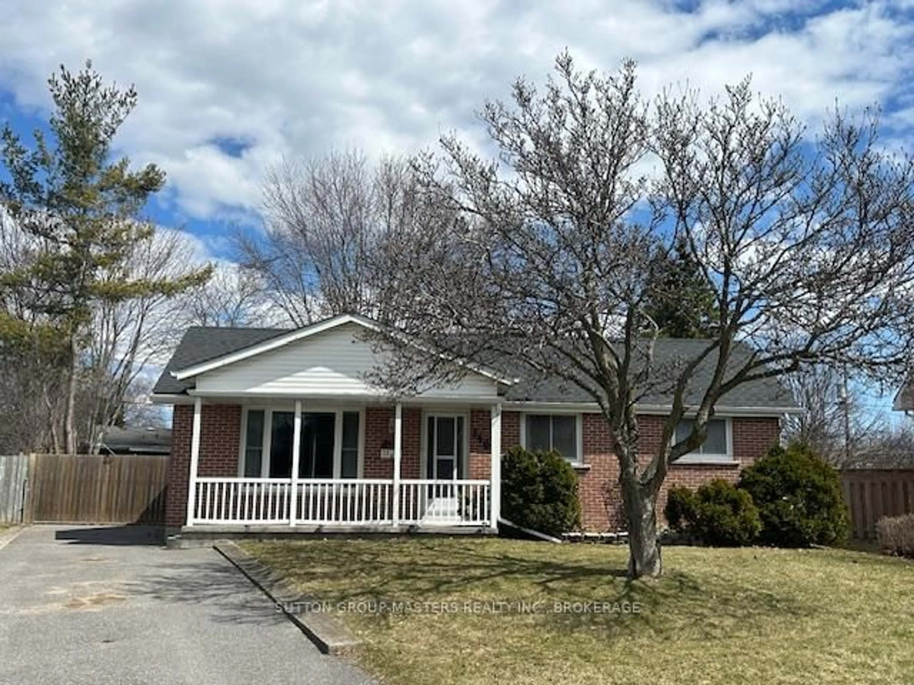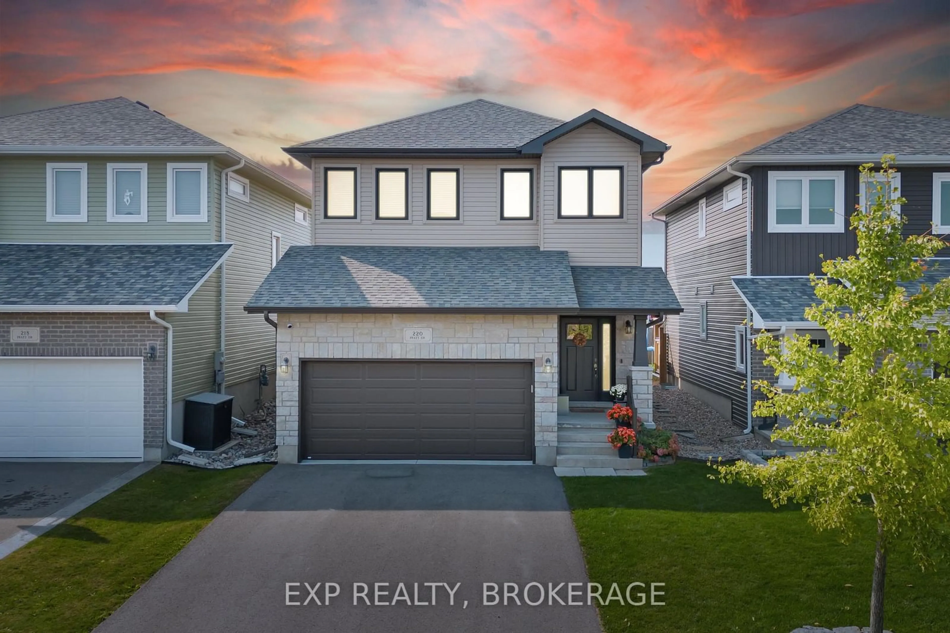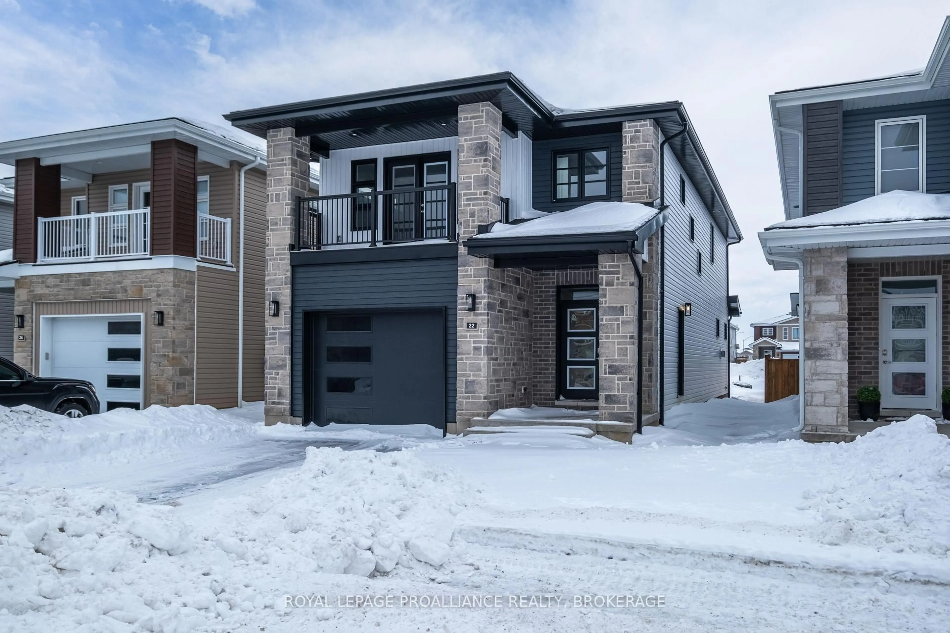2 Millcreek Dr, Bissett Creek, Ontario K0H 2H0
Contact us about this property
Highlights
Estimated ValueThis is the price Wahi expects this property to sell for.
The calculation is powered by our Instant Home Value Estimate, which uses current market and property price trends to estimate your home’s value with a 90% accuracy rate.Not available
Price/Sqft-
Est. Mortgage$2,791/mo
Tax Amount (2024)$5,874/yr
Days On Market70 days
Description
Welcome to your dream home in the charming community of Odessa, Ontario. This beautifully maintained, 3-year-old residence offers the perfect blend of modern convenience and potential for personal touches, making it an ideal choice for those looking to settle into comfort with the opportunity for customization. Upon entering, you'll be greeted by a bright and inviting interior that seamlessly flows from room to room. The main level boasts an open-concept layout with a spacious kitchen at its heart, featuring a large island with a breakfast bar, perfect for casual dining or entertaining guests. A well-equipped pantry adds to the kitchen's functionality, catering to both everyday living and culinary adventures a cozy fireplace adds to the spacious living room. Upstairs, discover four generously sized bedrooms, providing ample space for family, guests, or perhaps a home office or hobby room. The primary suite is a true retreat, featuring a luxurious 5-piece ensuite with a walk-in closet, offering a peaceful sanctuary for relaxation. Adding to the home's practical design, the second-floor laundry room simplifies household chores. Located just 10 minutes from Kingston and a mere 5 minutes from the 401, this home offers the perfect balance of tranquility and accessibility. A double car garage and a paved driveway ensure ample parking and storage, enhancing the home's convenience. With its move-in readiness, this home is ready for you to infuse with your unique style and personality. Whether you're a growing family, a professional, or someone seeking a peaceful retreat, this property offers the flexibility to meet your needs. Make this like-new house your home! Call today.
Property Details
Interior
Features
2nd Floor
Bathroom
3.42 x 1.95 Pc Bath
Primary
5.68 x 5.562nd Br
4.02 x 3.453rd Br
5.48 x 3.4Exterior
Features
Parking
Garage spaces 2
Garage type Attached
Other parking spaces 4
Total parking spaces 6
Property History
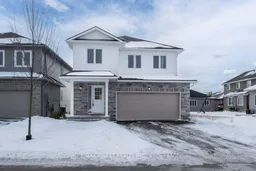 39
39
