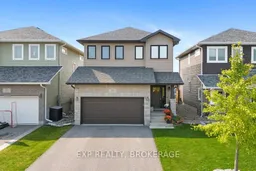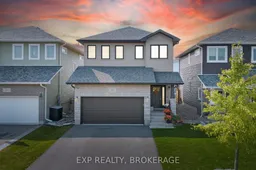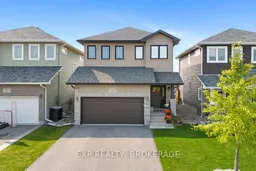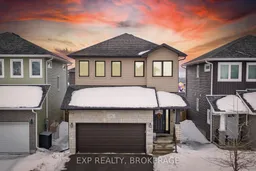Welcome to this bright, modern, and move-in ready home located in the heart of Amherstview! Designed with comfort and function in mind, this beautifully upgraded property features an open-concept layout, soaring 9-foot ceilings, wide plank laminate flooring, and oversized windows that flood the space with natural light. The kitchen is a true standout with sleek granite countertops, an oversized island, upgraded cabinetry, and a stylish tiled backsplash perfect for both everyday living and entertaining. The dining area and spacious great room flow seamlessly together, leading to patio doors that open onto a fully fenced backyard an ideal space for kids, pets, or summer BBQs. Upstairs, the primary suite offers a true retreat with two closets (including a walk-in), a spa-inspired ensuite, and a private balcony to take in peaceful western views. Two additional generously sized bedrooms, a second full bathroom, and a convenient laundry closet complete the upper level. The professionally finished basement provides even more space with a large rec room, ample storage, and a flexible area perfect for a home office, playroom, or gym. This home is ideally situated just minutes from the W.J. Henderson Recreation Centre, currently undergoing an exciting revitalization, and is close to a range of excellent schools including Amherstview Public School, Fairfield Elementary, Our Lady of Mount Carmel Catholic School, Ernestown Secondary School, and Holy Cross Catholic Secondary School. With stylish updates, thoughtful design, and a location that blends convenience with community, this is the perfect place to call home. Come see it for yourself!
Inclusions: CARBON MONOXIDE DETECTOR, DISHWASHER,RANGEHOOD, REFRIGERATOR, STOVE, WASHER, DRYER, SHED IN BACKYARD







