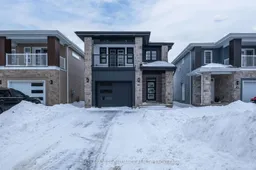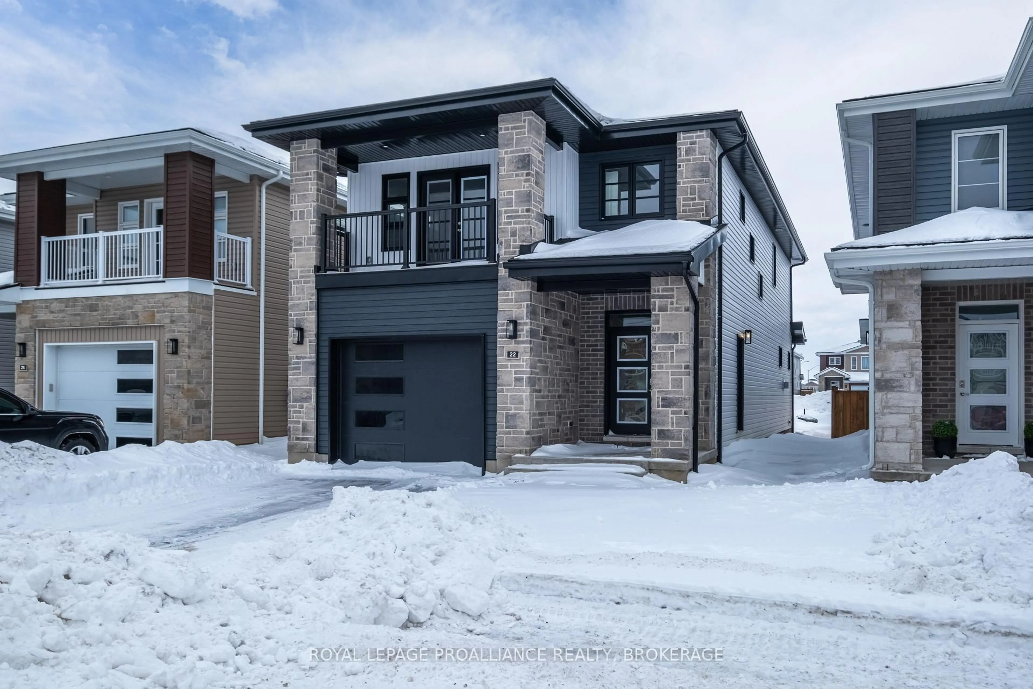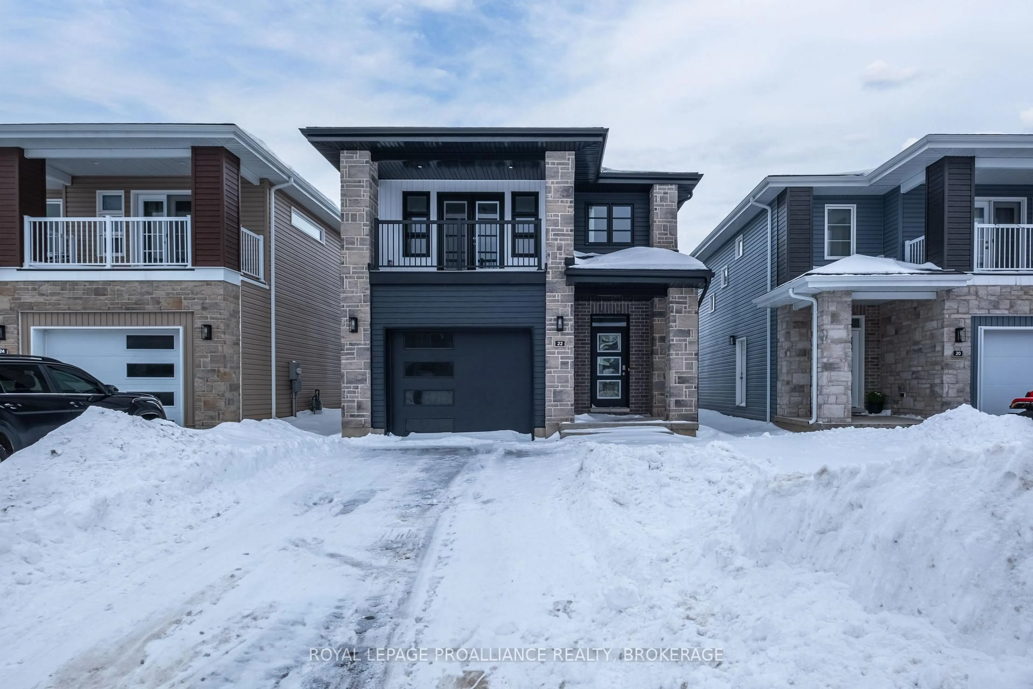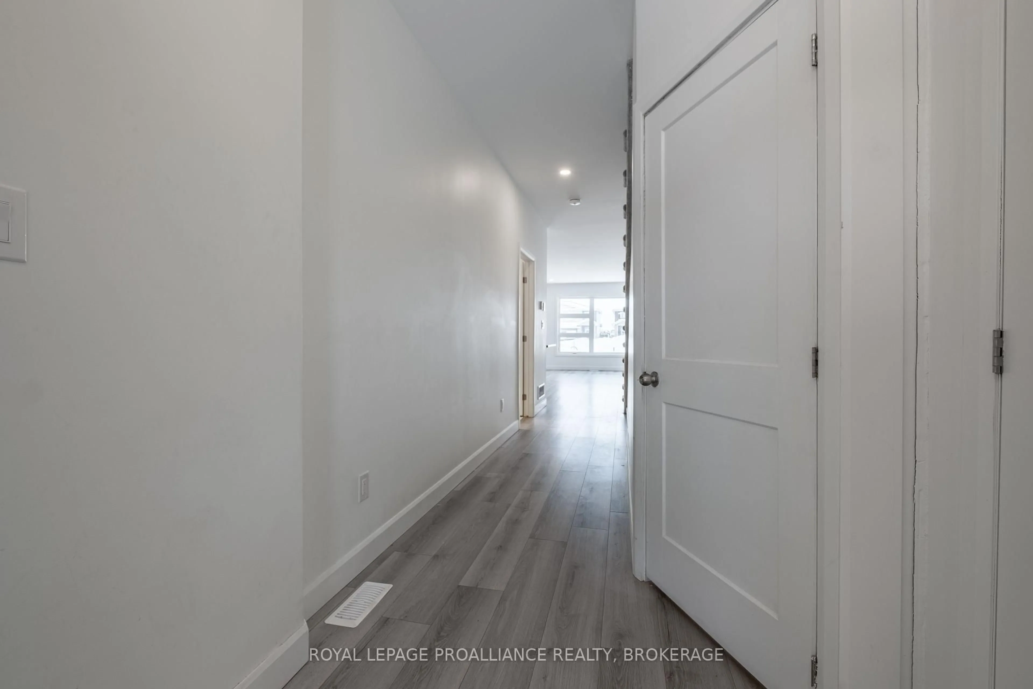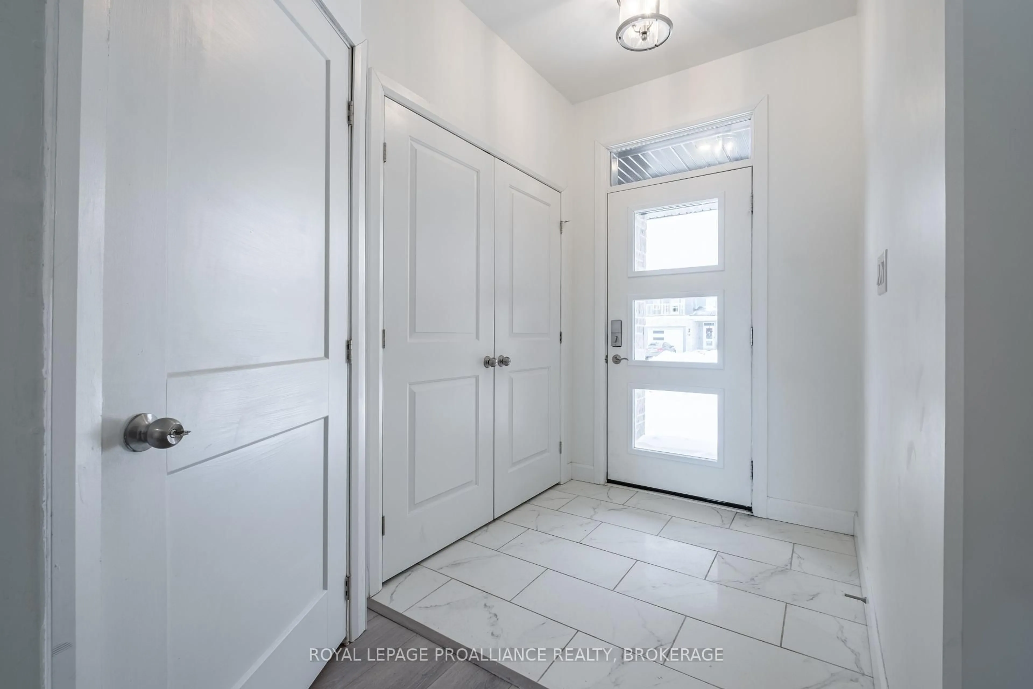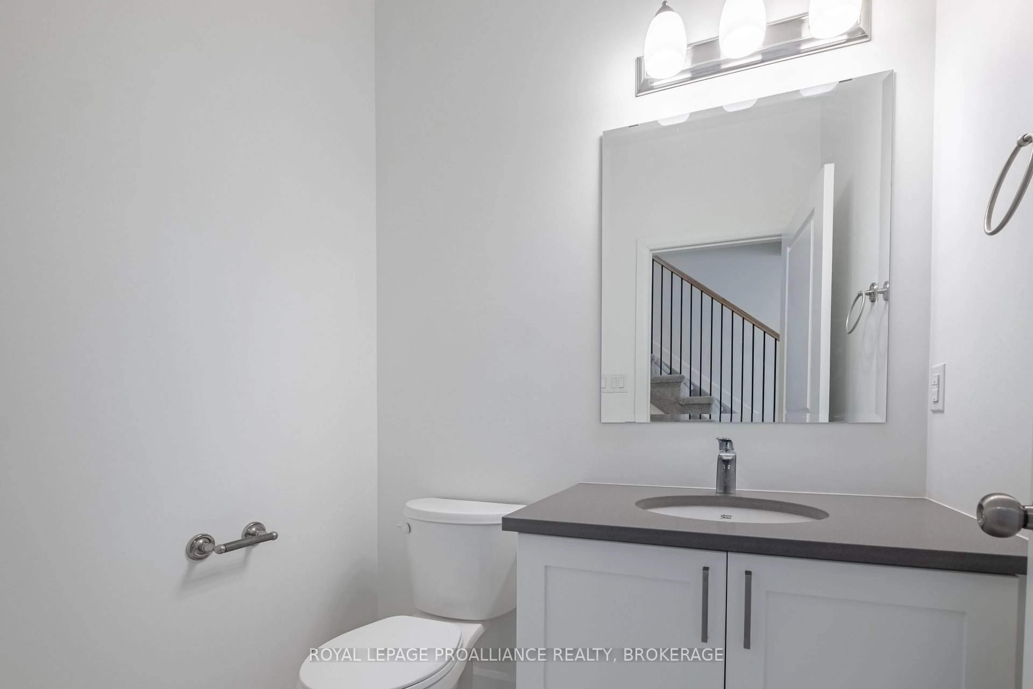22 Walden Pond Dr, Loyalist, Ontario K7N 0E6
Contact us about this property
Highlights
Estimated ValueThis is the price Wahi expects this property to sell for.
The calculation is powered by our Instant Home Value Estimate, which uses current market and property price trends to estimate your home’s value with a 90% accuracy rate.Not available
Price/Sqft-
Est. Mortgage$3,221/mo
Tax Amount (2024)$6,604/yr
Days On Market39 days
Total Days On MarketWahi shows you the total number of days a property has been on market, including days it's been off market then re-listed, as long as it's within 30 days of being off market.72 days
Description
Come see this beautiful, less than 2 year old Barr Home boasting over 2100 above grade sq ft & a fully finished basement in Amherstview. The bright main level is comprised of a welcoming foyer with ceramic flooring followed by a convenient 2pc powder room. The open concept kitchen is fully equipped with stainless steel appliances & features ample cabinetry, quartz counters & massive island with breakfast bar, all connected to the great room with cozy gas fireplace & adjacent dining space offering exterior access to the backyard by means of sliding glass doors. Upstairs you'll find the primary bedroom to die for which is host to a gorgeous 4pc ensuite with his & hers sinks, a large walk-in closet, & a covered balcony. You'll also find 3 more additional generously sized bedrooms & a 5pc main bath to finish it off. The lower level adds additional finished living space with its massive recreation room, & another bonus 4pc bath. Steps to walking trails & playgrounds, a short drive from Parrots Bay Conservation Area & all desired amenities at Loyalist Plaza, as well as a less than a 15-minute drive away from Kingston, this bountiful move-in ready property eagerly awaits its proud new owners.
Property Details
Interior
Features
Main Floor
Bathroom
1.68 x 1.492 Pc Bath
Kitchen
3.86 x 3.84Dining
3.45 x 2.64Great Rm
3.96 x 4.27Exterior
Features
Parking
Garage spaces 1.5
Garage type Attached
Other parking spaces 2
Total parking spaces 3.5
Property History
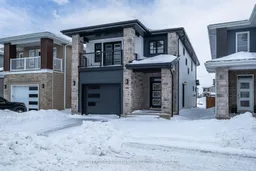 40
40