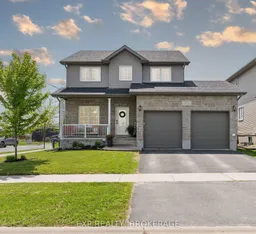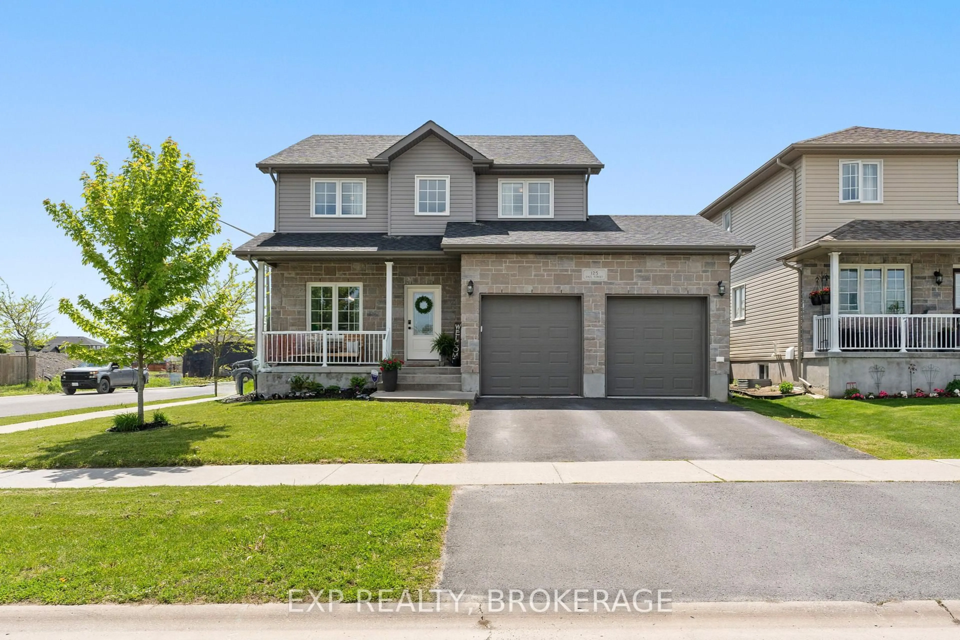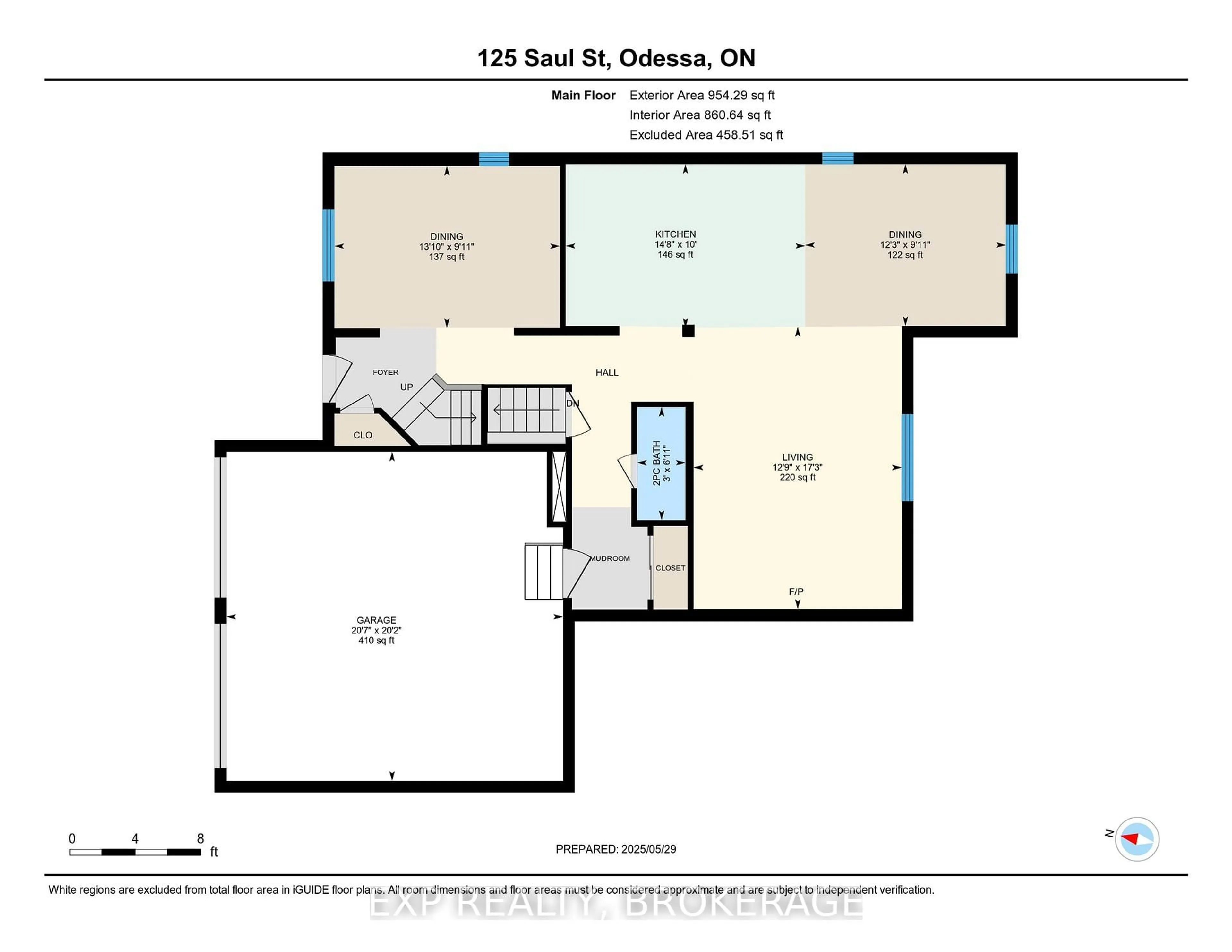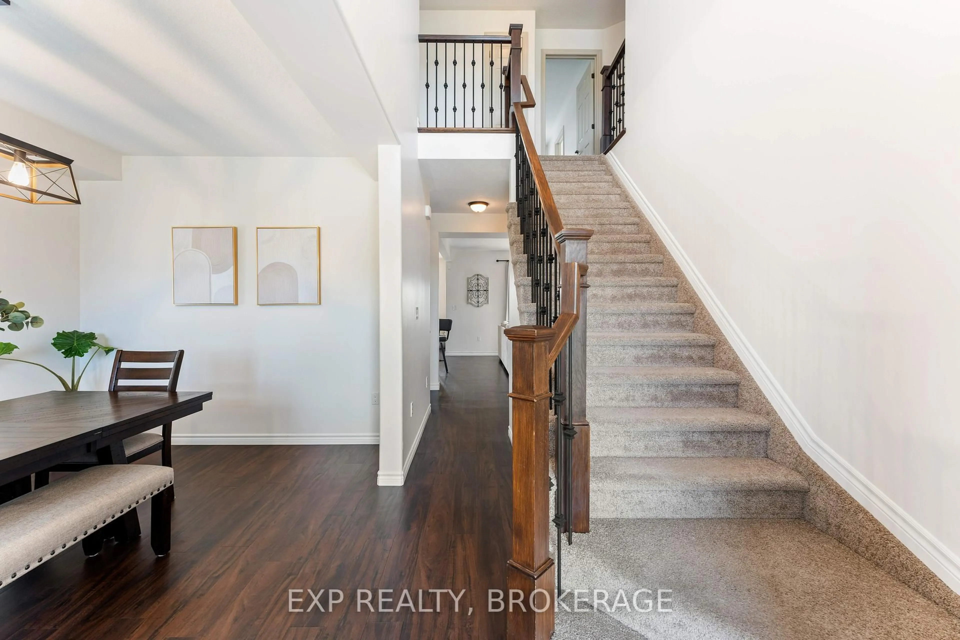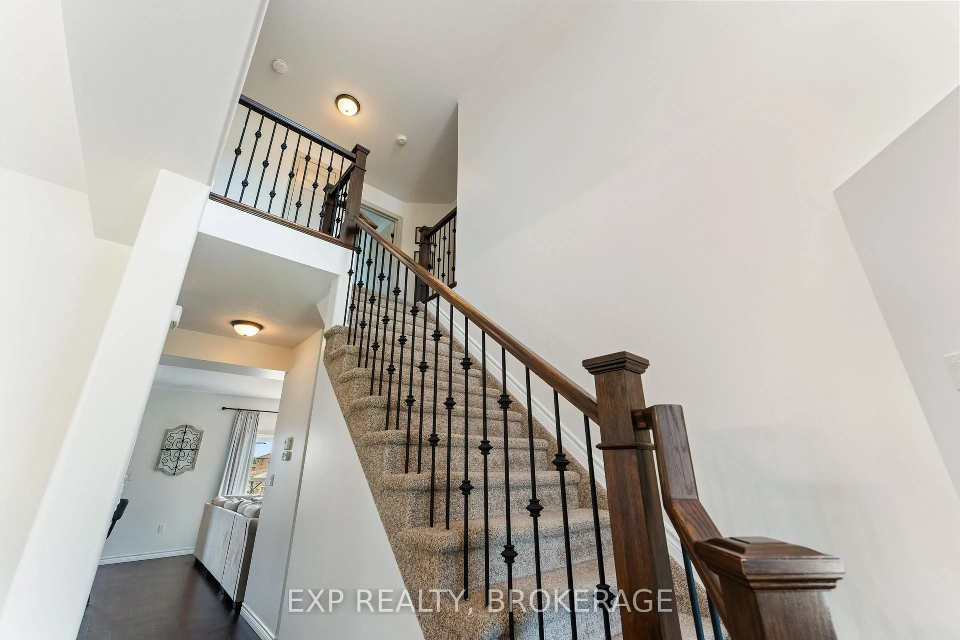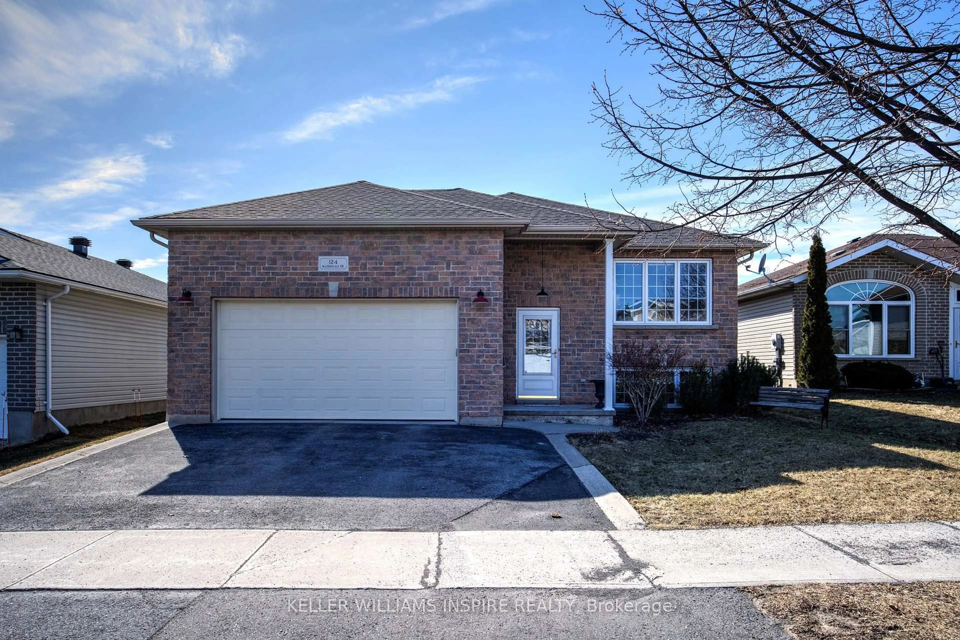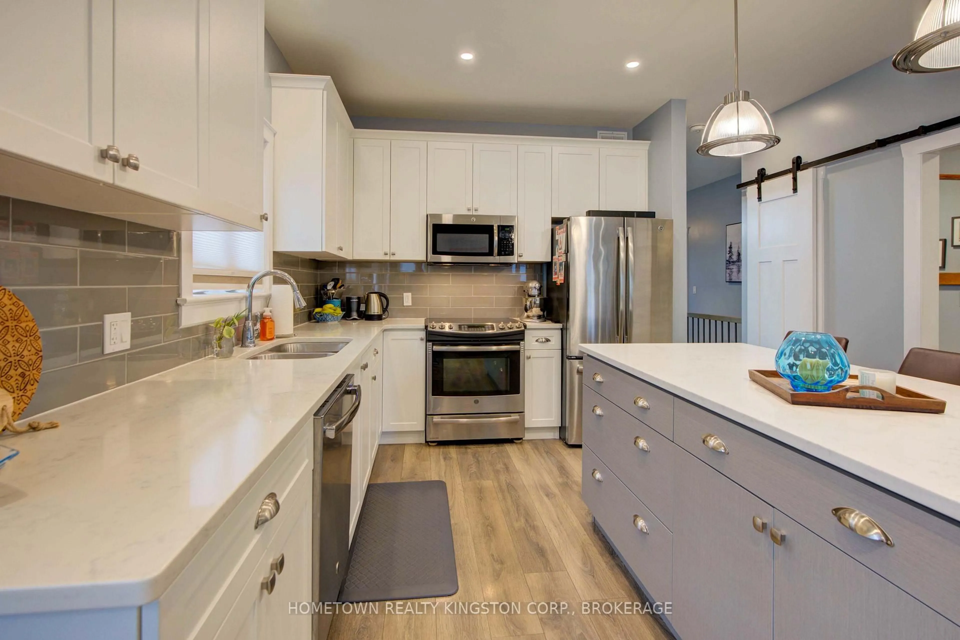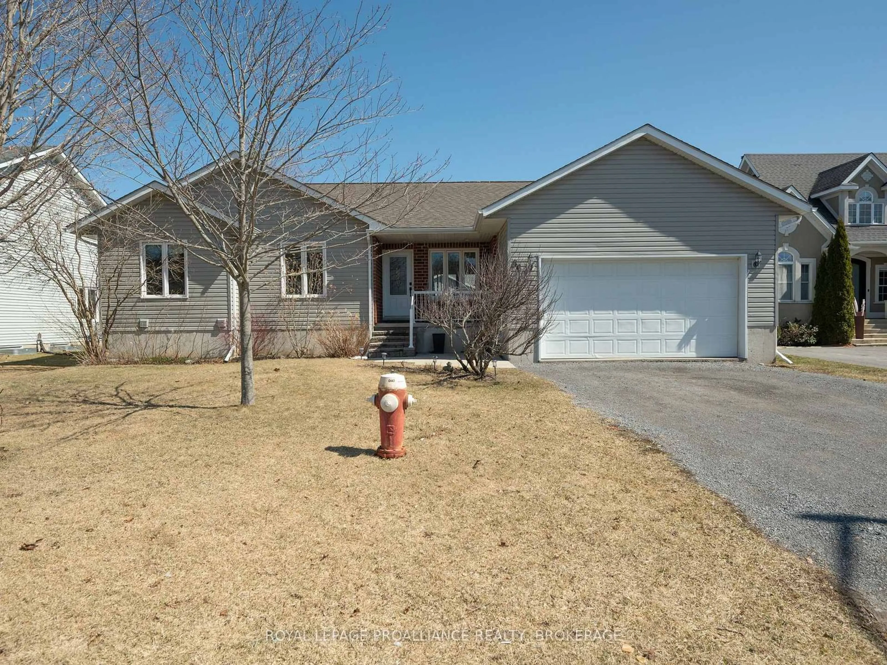125 SAUL St, Bissett Creek, Ontario K0H 2H0
Contact us about this property
Highlights
Estimated valueThis is the price Wahi expects this property to sell for.
The calculation is powered by our Instant Home Value Estimate, which uses current market and property price trends to estimate your home’s value with a 90% accuracy rate.Not available
Price/Sqft$437/sqft
Monthly cost
Open Calculator
Description
Welcome to 125 Saul Street. Ideally located just minutes from the 401 for an easy commute, and only 5 minutes to Kingston. Nestled near parks, schools, and a newly developed subdivision, this meticulously maintained 4-bedroom, 4-bath home offers both style and space. A charming covered porch welcomes you into a bright foyer with soaring ceilings and elegant iron and wood railings. The flexible front room is perfect as a formal living room, home office, or dining space. The open-concept kitchen features a gas stove, stainless steel appliances, upgraded cabinetry with pot and pan drawers, and a large island with a breakfast bar flowing into the dining area and cozy family room with a gas fireplace and custom built-ins. Step outside to a spacious, fully fenced corner lot featuring a large entertaining deck and hot tub perfect for relaxing or hosting guests. Inside access to the oversized 2-car garage offers excellent storage. Upstairs, the expansive primary suite includes a sitting nook, walk-in closet, and spa-like ensuite with a soaker tub and separate shower. Two additional bedrooms, a full bath, and a linen closet complete the upper level. The finished lower level features a rec room, 4th bedroom, full bath, and an oversized laundry room with additional space for a gym or storage. Welcome home.
Property Details
Interior
Features
Main Floor
Kitchen
4.47 x 3.05Vinyl Floor
Breakfast
3.75 x 3.02Dining
4.21 x 3.02Vinyl Floor
Living
3.88 x 5.26Vinyl Floor
Exterior
Features
Parking
Garage spaces 2
Garage type Attached
Other parking spaces 2
Total parking spaces 4
Property History
 50
50