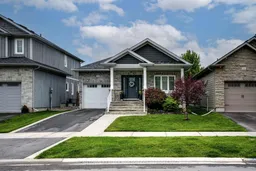Step into effortless luxury with this stunning former model bungalow, where high-end finishes meet thoughtful design. Featuring cathedral ceilings, stylish pot lighting, and a modern white kitchen with quartz counters and stainless steel appliances, this home is perfect for entertaining. The open-concept living space flows seamlessly to a private deck with a gas BBQ hookup and fully fenced yard. The primary suite is a dream with a tray ceiling, custom walk-in closet, and a spa-like ensuite. A second bedroom/den and full bath complete the main floor, while the fully finished lower level offers a spacious rec room with cozy gas stove, an additional bedroom, a 3-piece bath, and a versatile gym or games area. With a convenient mudroom/laundry entrance to the garage and carpet-free flooring throughout (except the stairs), this home is designed for comfort and style. Located in sunny Amherstview, walking distance to Lake Ontario, parks, schools & shopping, this bungalow is ready for you to move in and enjoy!
Inclusions: Washer, Dryer, Refrigerator, Stove, Dishwasher, built in microwave, Garage Door Remotes/Equipment
 28
28


