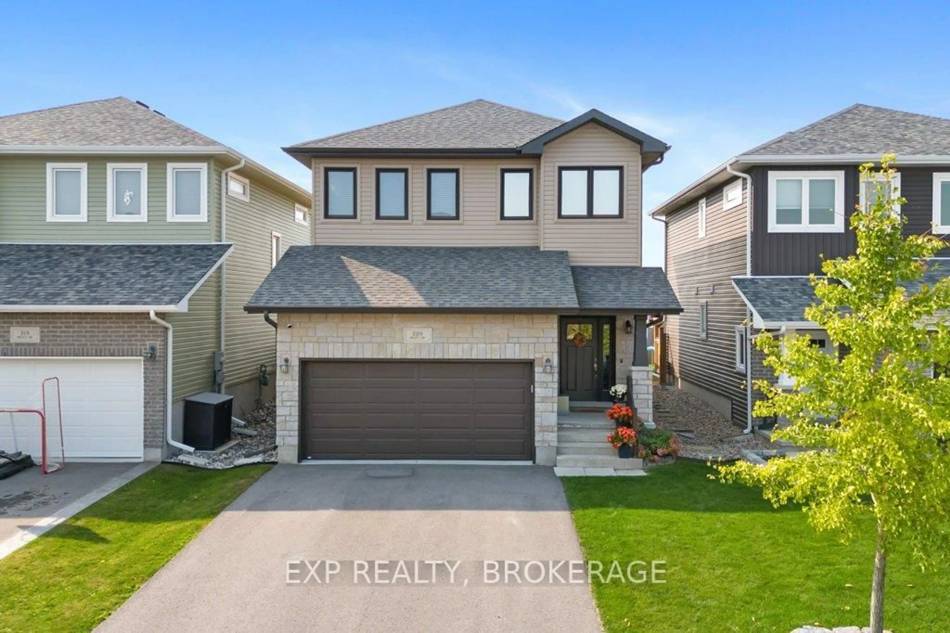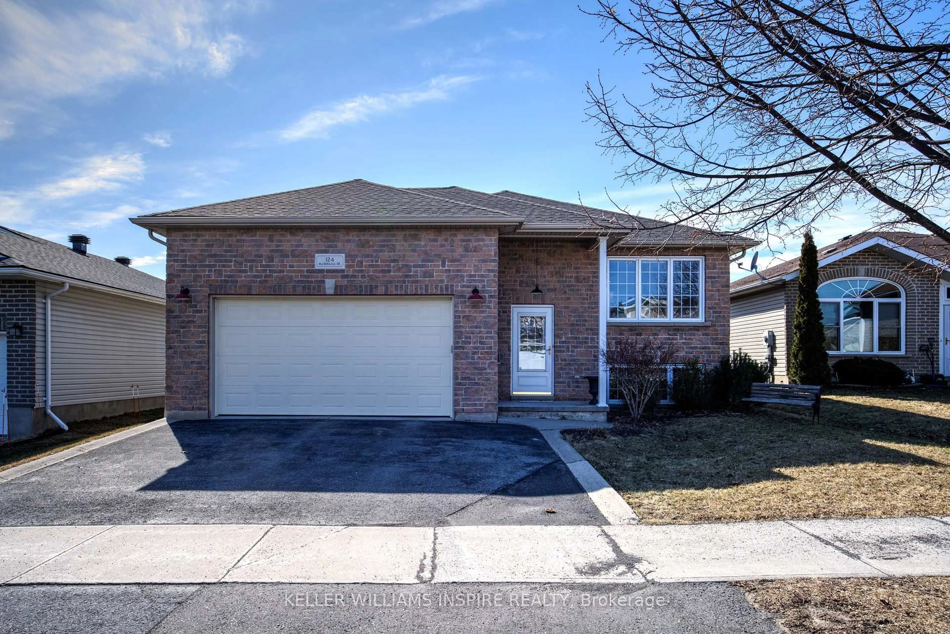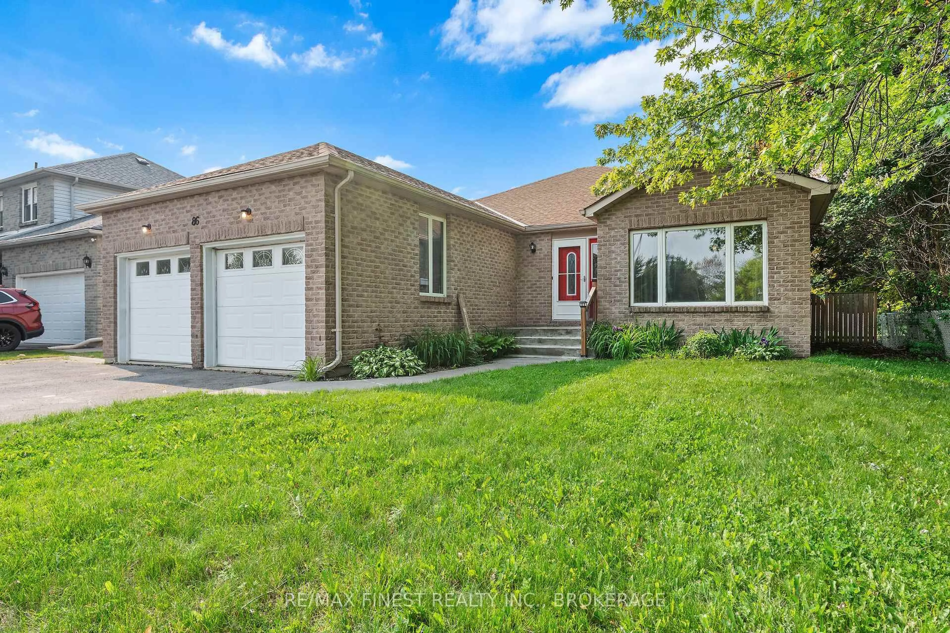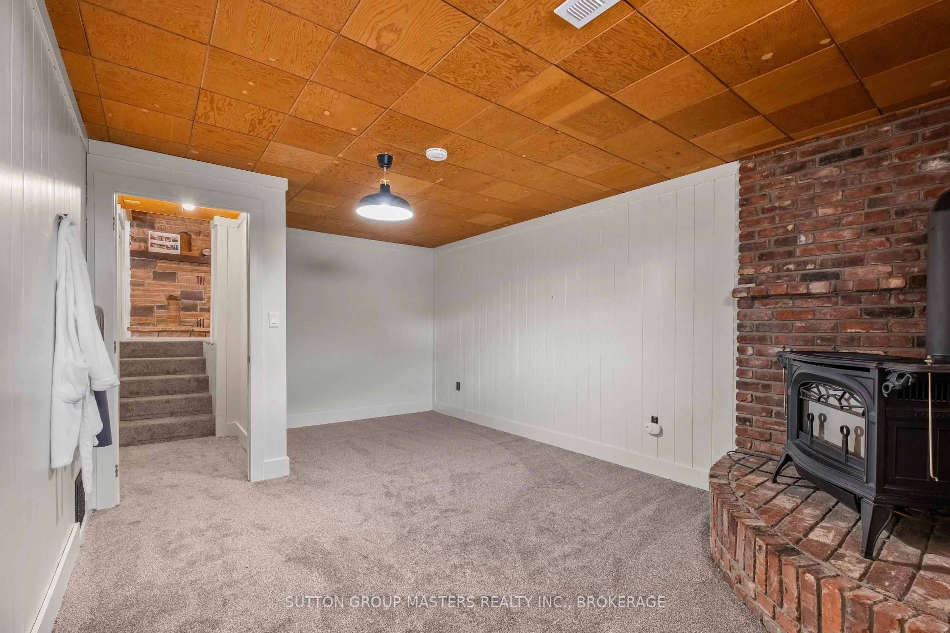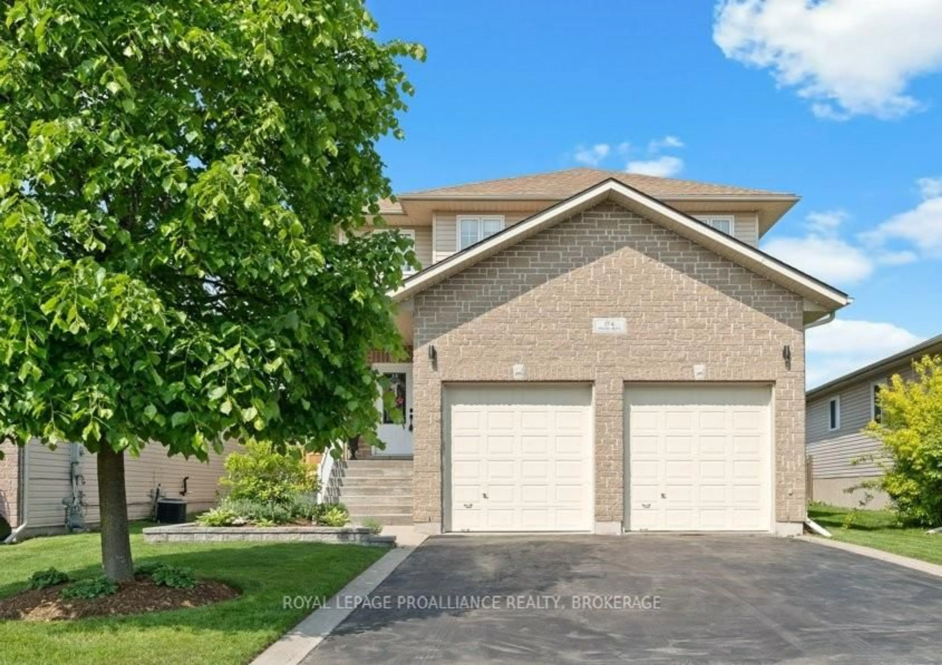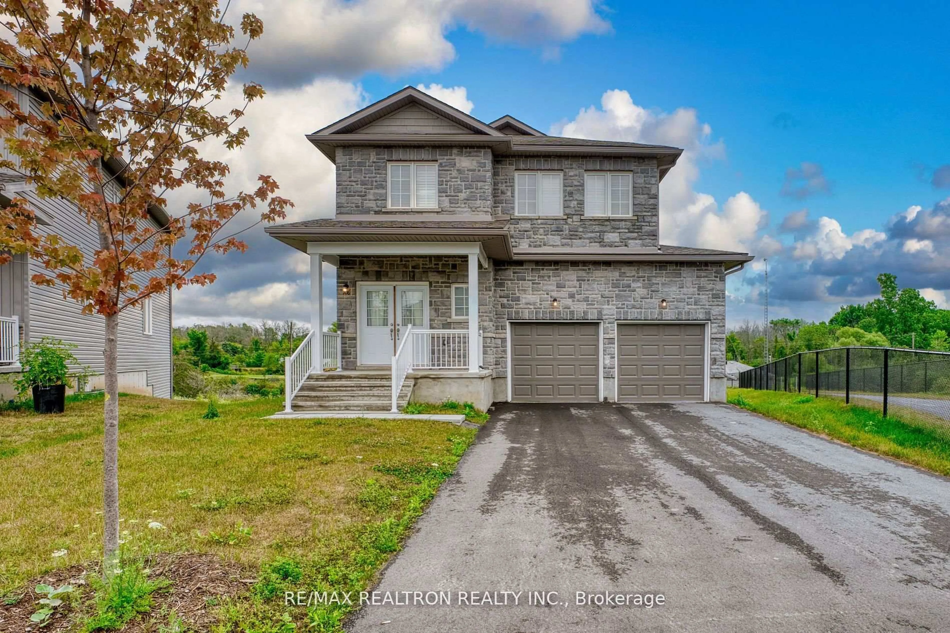Discover the charm of this immaculate raised bungalow, a perfect blend of comfort and functionality, nestled in the heart of Amherstview. This well-maintained home features 5 bedrooms, 3 bathrooms and offers a spacious, open concept main floor, perfect for entertaining and everyday living, with a fully finished basement providing ample space for playtime with the kids, extra room for guests or simply watching tv after a long day at work. You are immediately welcomed into your bright and airy living room, furnished with a cozy gas fireplace, vaulted ceilings and a walk-out to your deck and lush backyard. Be inspired in the eat-in kitchen with beautiful custom cabinetry, spacious countertops, stainless steel appliances, a generous dining area, and a centralized island with extra storage space and seating. Off the kitchen, you will also find your laundry room and inside entry access for the 2-car garage. Escape to your exquisite primary bedroom and discover a walk-in closet and 4-piece ensuite, including double sinks, and a deep jetted soaker tub. An additional pristine 4-piece bathroom and two ample bedrooms round out the main floor. In the basement you will find an impressive rec room/office space, a 3-piece bathroom, two carpeted bedrooms, and a sizeable Utility/Storage Room. Walk outside to a backyard filled with beautiful perennials, an enjoyable space for entertaining and kids to play. Minutes away from public transit, schools, waterfront parks, trails and local shopping along with a quick 5-minute commute to historic downtown Kingston! Schedule your viewing today and experience the charm of this exceptional home!
Inclusions: see Schedule B
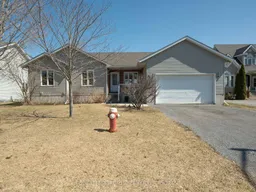 29
29

