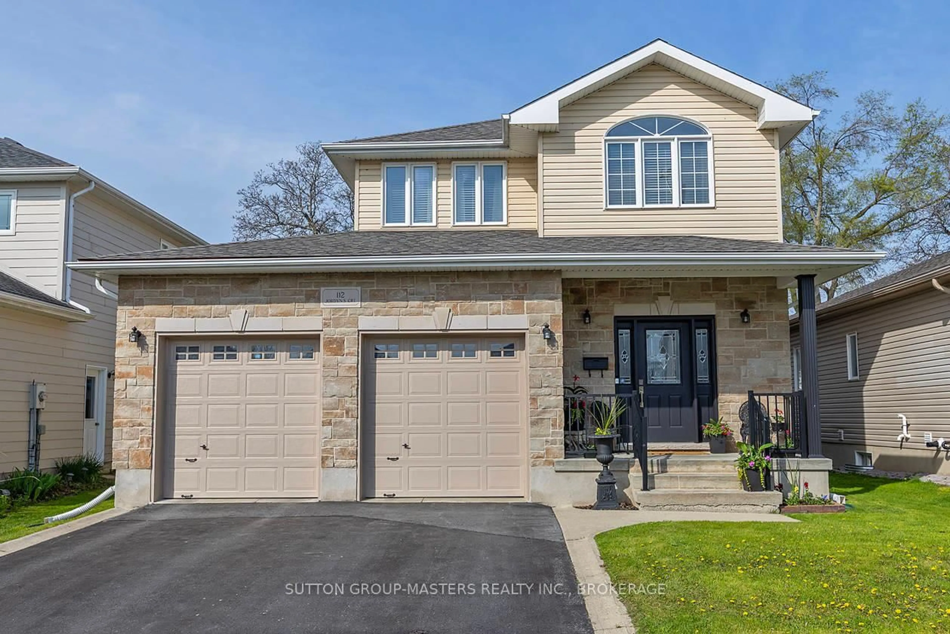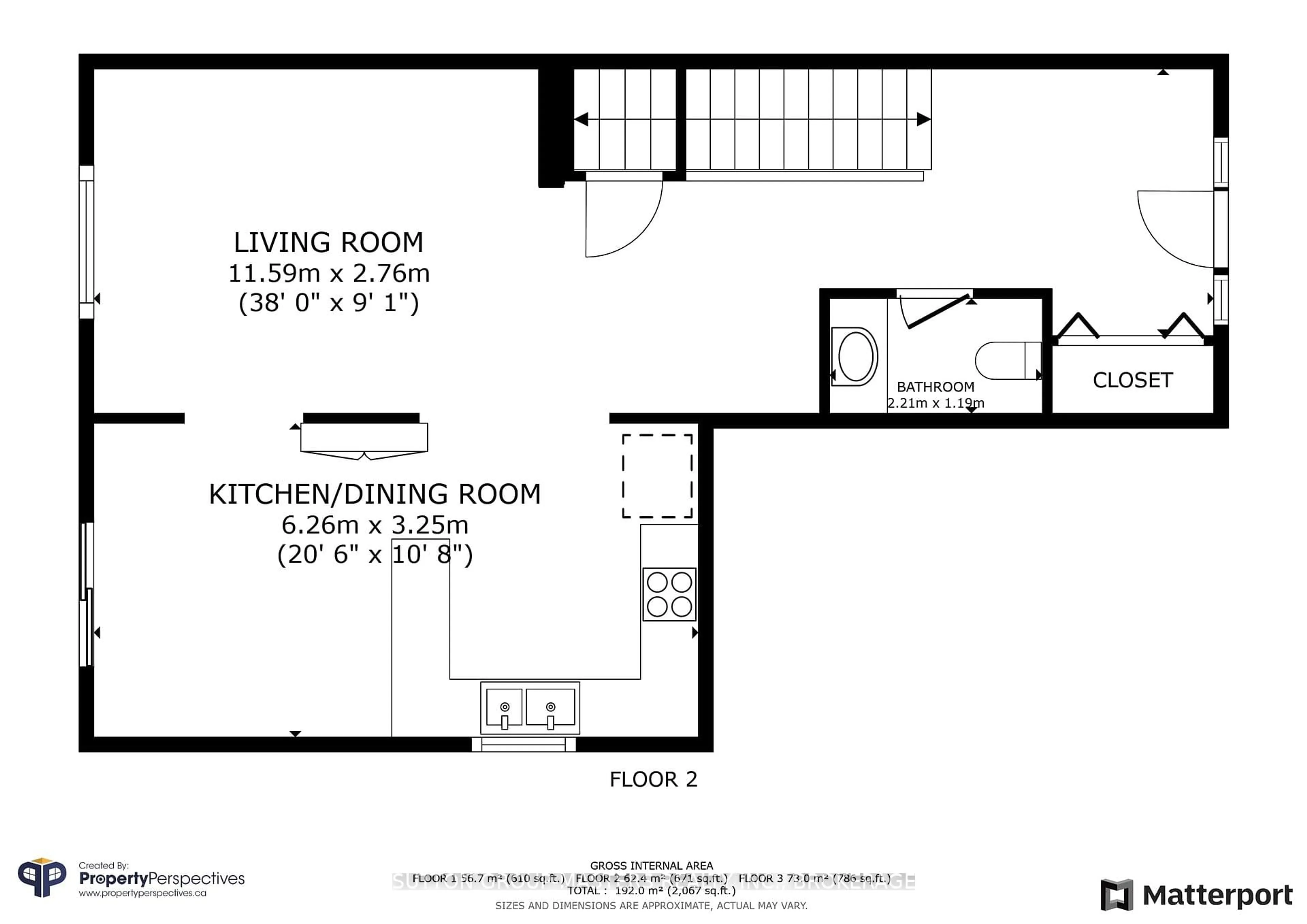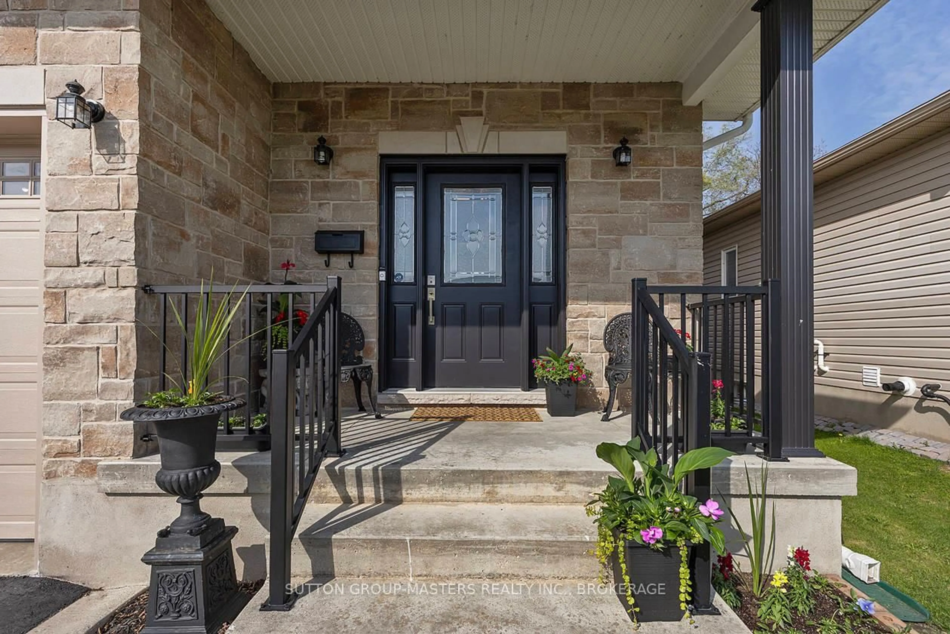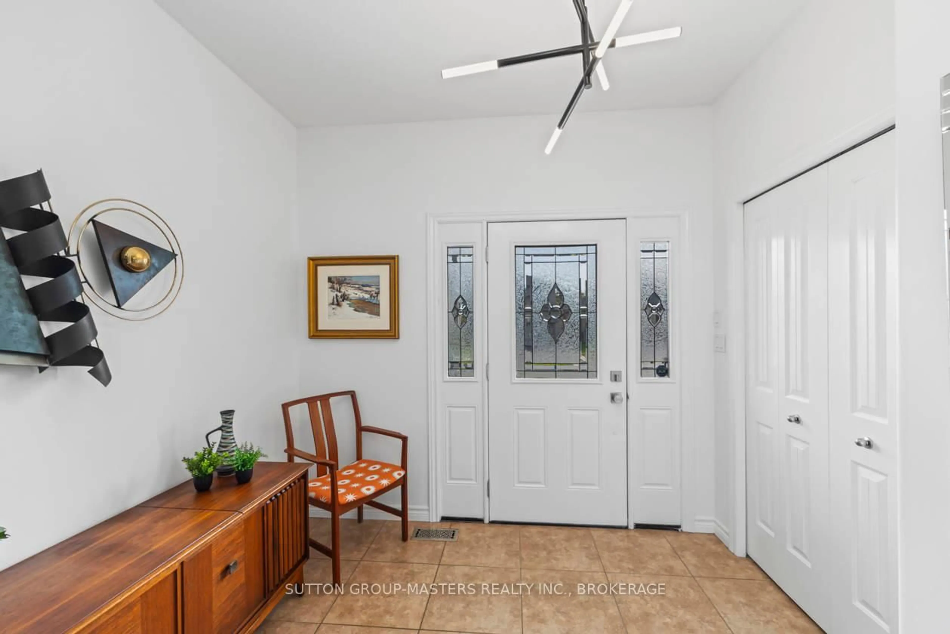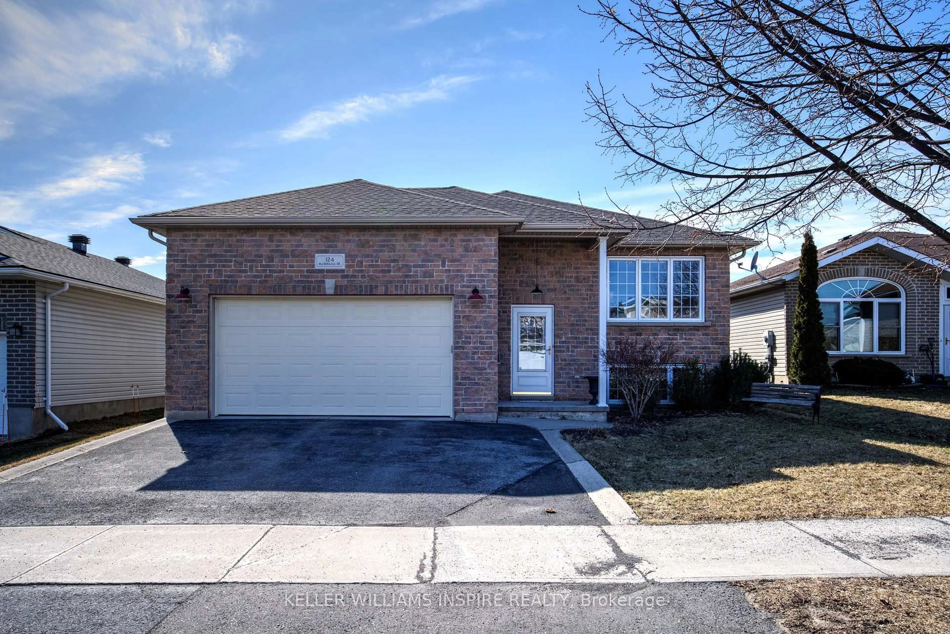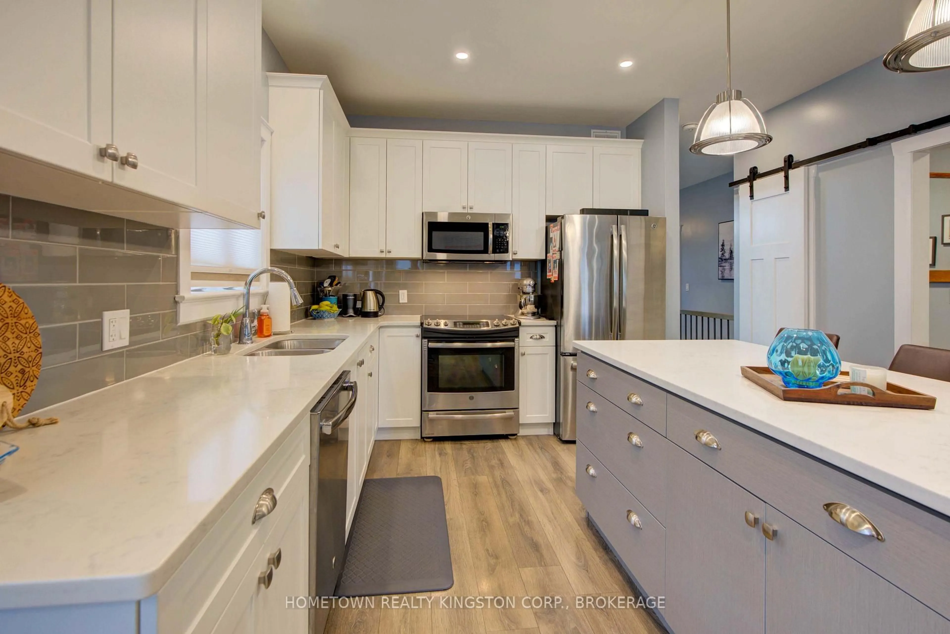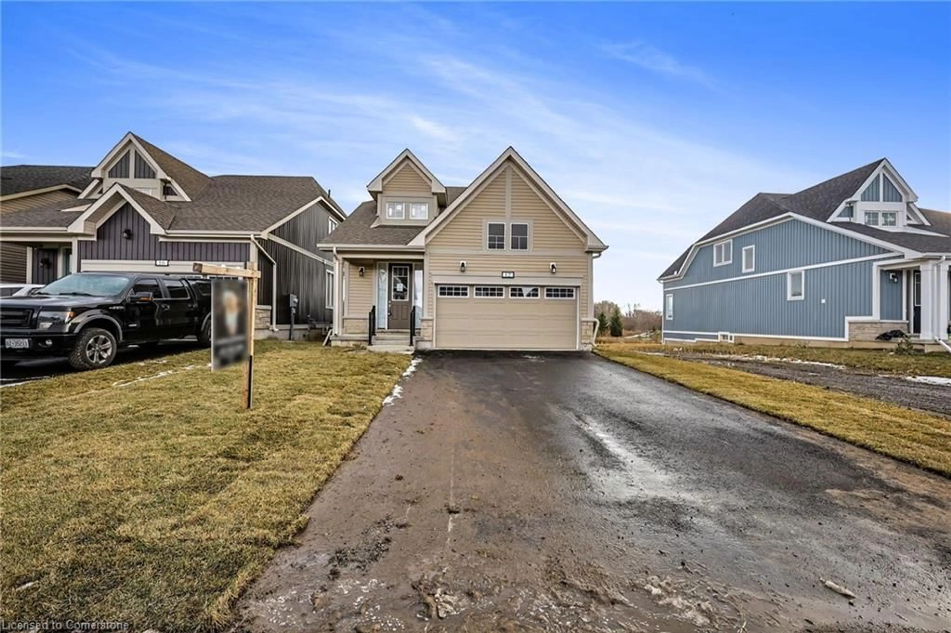112 Jordyns Crt, Loyalist, Ontario K7N 0A7
Contact us about this property
Highlights
Estimated valueThis is the price Wahi expects this property to sell for.
The calculation is powered by our Instant Home Value Estimate, which uses current market and property price trends to estimate your home’s value with a 90% accuracy rate.Not available
Price/Sqft$551/sqft
Monthly cost
Open Calculator
Description
Welcome to 112 Jordyns Court, nestled in the peaceful and sought-after community of Amherstview. This impeccably maintained home is located on a serene cul-de-sac, offering a glimpse of Lake Ontario and just a short stroll to the picturesque Fairfield Park. Upon entry, you'll be greeted by a bright and spacious foyer with a conveniently located powder room. Gorgeous hardwood floors and soaring 9-foot ceilings guide you through to the expansive kitchen, featuring stunning granite countertops and seamlessly flowing into the adjoining dining room. Patio doors off the kitchen open to a fully fenced, private backyard oasis, set on a premium, deep lot. Enjoy your own personal retreat with a sparkling pool, charming gazebo, and meticulously landscaped gardens. Upstairs, the generously sized primary suite awaits, complete with a walk-in closet and a luxurious 5-piece ensuite bathroom with double sinks. Two additional spacious bedrooms, another full bathroom, and a thoughtfully placed laundry room round out the second floor. Looking for more space? The partially developed basement offers a cozy family room with newer, high-quality carpeting and an additional full bathroom. With an attached double-car garage and plenty of parking on the driveway, this home truly offers exceptional value. With close proximity to all amenities including shops, groceries, and health centers, I absolutely adore this home and believe you will too. Come see it for yourself!
Property Details
Interior
Features
Main Floor
Bathroom
2.21 x 1.19Living
11.59 x 2.76Kitchen
10.8 x 10.3Dining
10.3 x 10.8Exterior
Features
Parking
Garage spaces 2
Garage type Attached
Other parking spaces 4
Total parking spaces 6
Property History
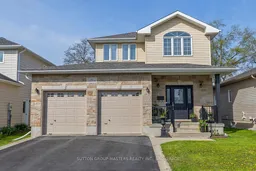 50
50
