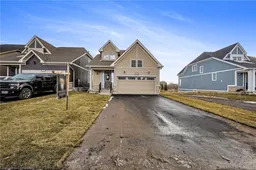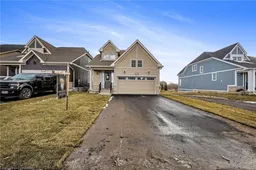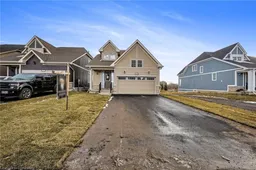PRICE TO SELL! Welcome to Loyalist Country Club! Brand New luxury bungaloft Blackburn model situated on a premium 38ft ravine lot built by renowned Kaitlin Corporation. Be the first to enjoy this 4bed, 3 full bath model, 1646 sqft of living space w/ 2-car garage. Covered porch entry leads into bright foyer w/ access to garage & laundry closet. Step down the hall past the 2nd bed & 4-pc main bath into the eat-in kitchen upgraded w/ tall cabinetry, SS appliances, quartz counters, breakfast island, & B/I double pantry. Great room comb w/ dining featuring soaring cathedral ceilings & picture windows allowing an abundance of natural light W/O to rear deck. Primary bedroom retreat w/ large W/I closet & 3-pc ensuite. Upper level finished w/ 2 additional bedrooms, 4-pc ensuite & rarely offered loft flex space can be used as office, family space, or nursery. Full unfinished bsmt awaiting your vision potential to make side sep-entrance can be converted to rec space, in-law suite, or rental. Experience tranquility with a trail entrance next door & a ravine lot backing onto a municipal pond. Peace of mind w/ tarion warranty. Live on the shores of Bath ON, mins to Loyalist golf & country club, lakefront parks, public boat ramps, eateries, shopping, & much more! Motivated Seller
Inclusions: Negotiable,All Fixtures Permanently Attached To The Property In "as Is" Condition.
 50
50




