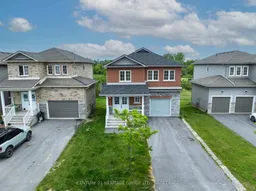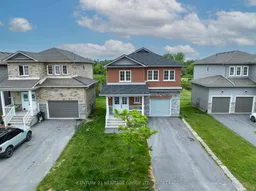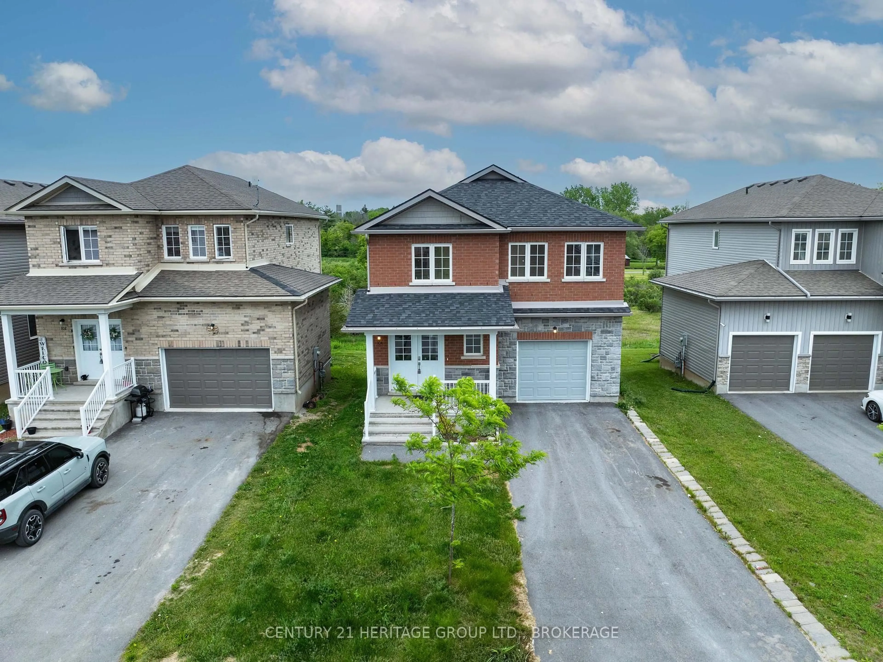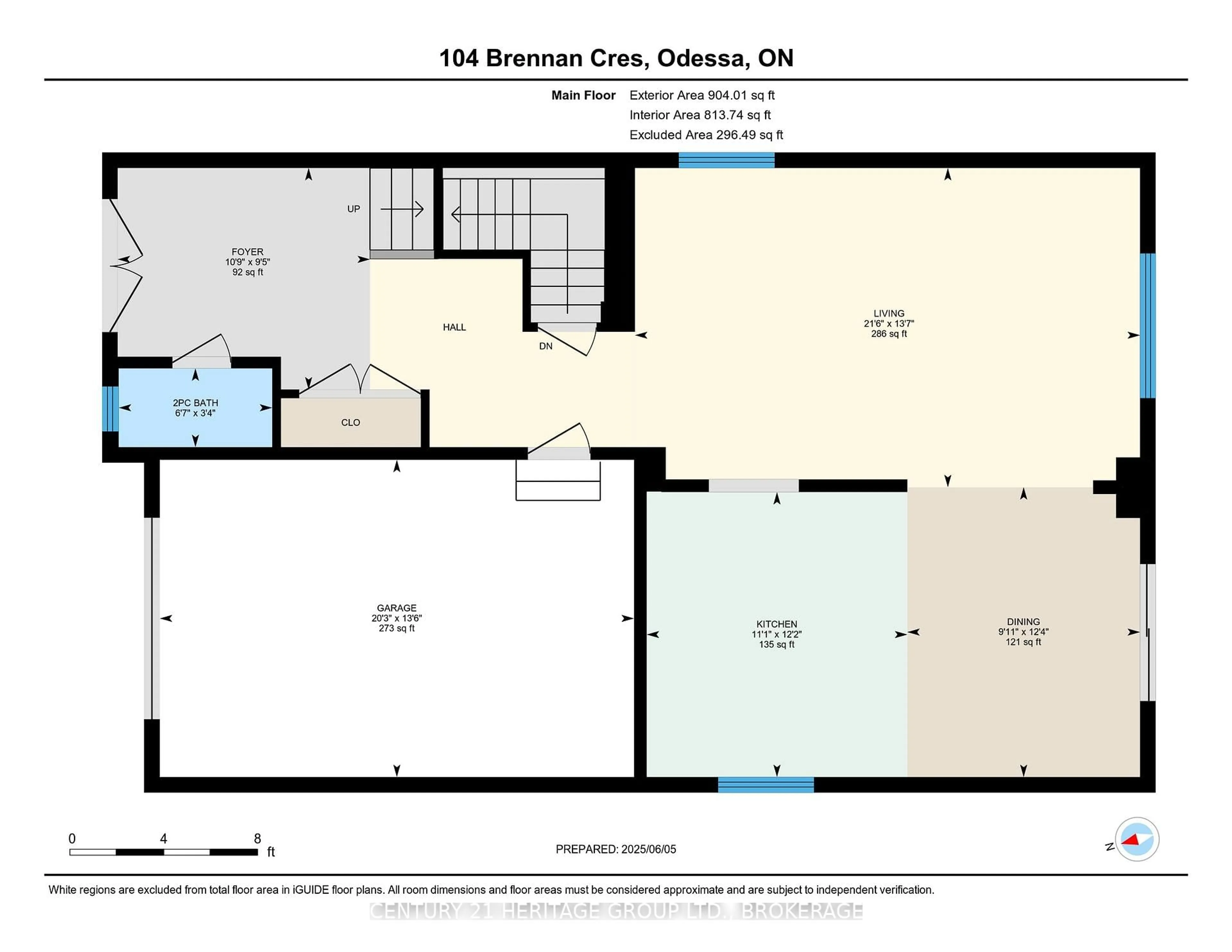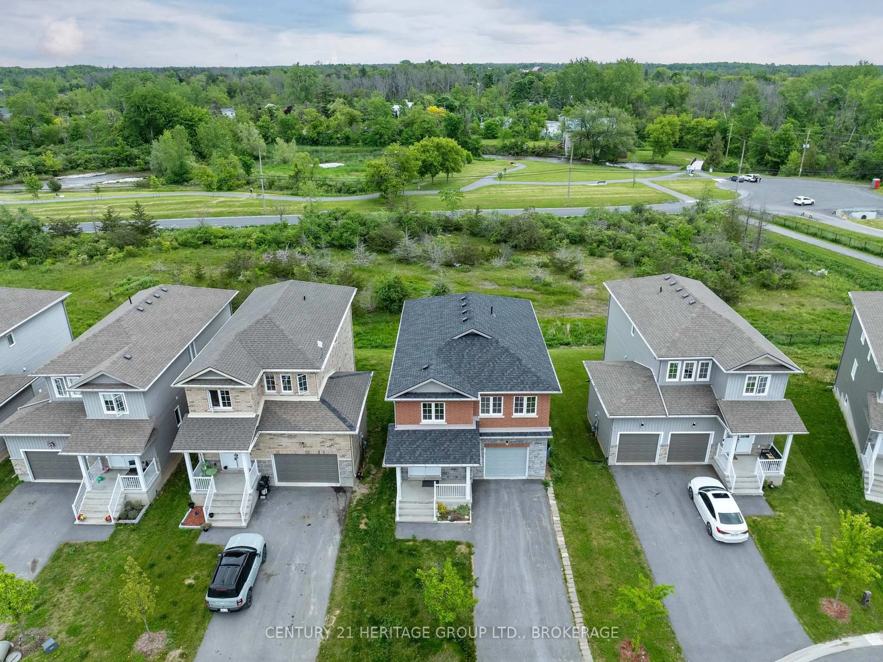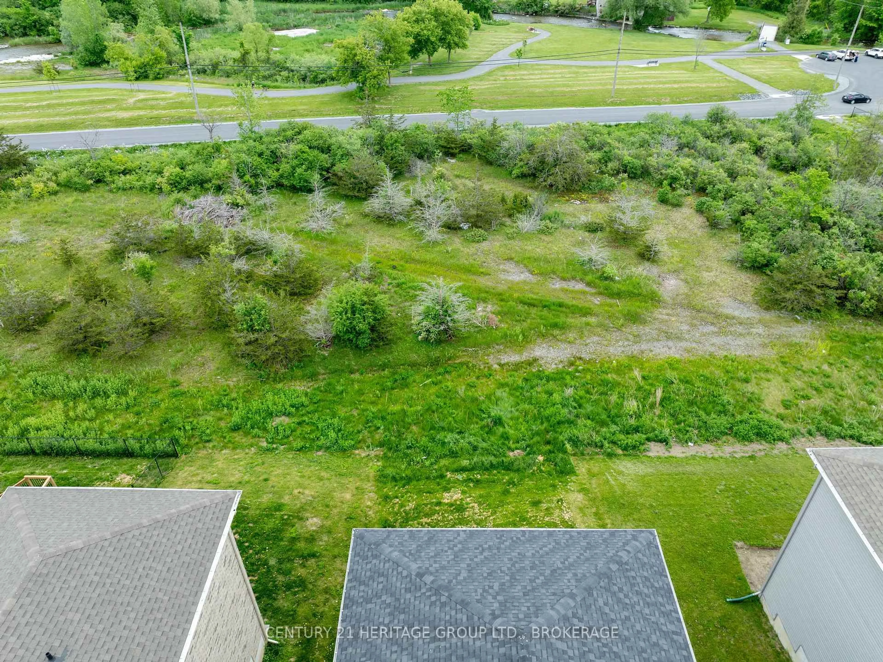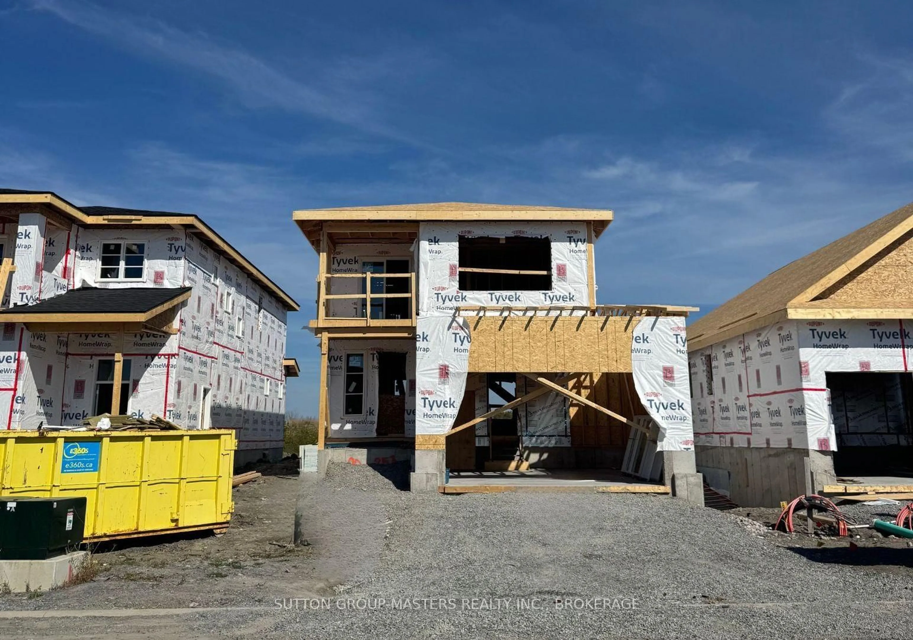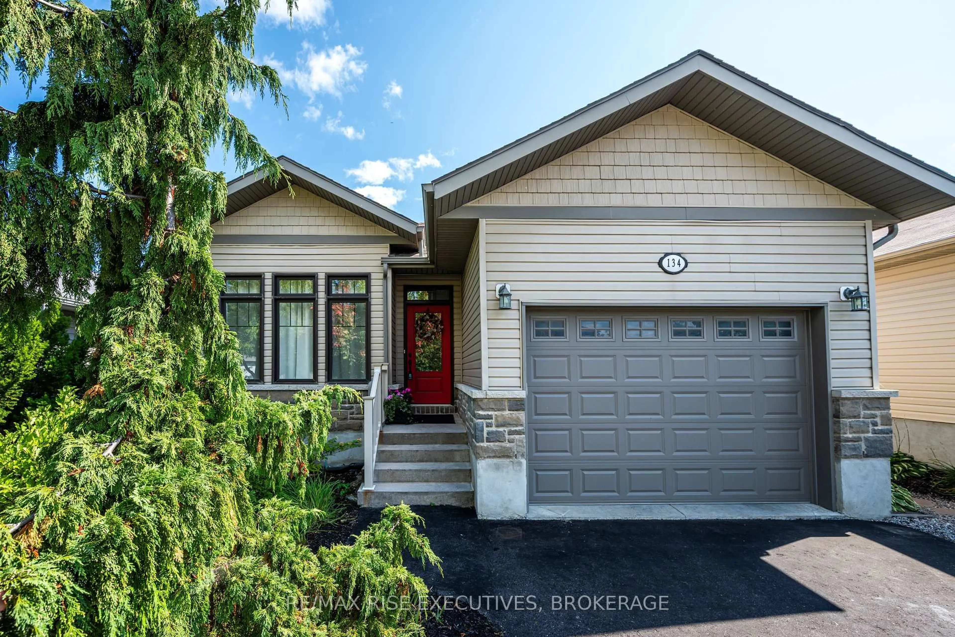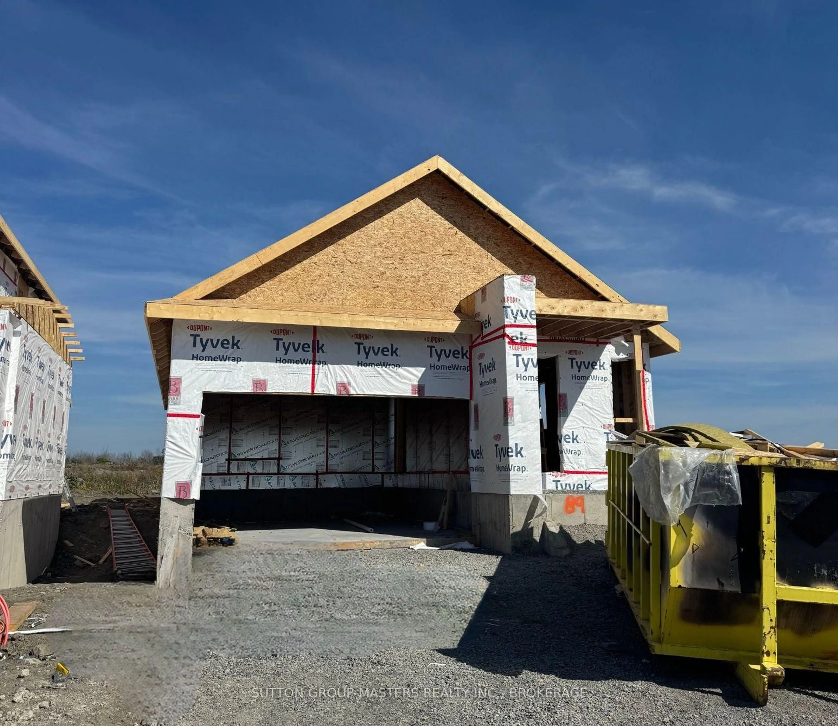104 Brennan Cres, Bissett Creek, Ontario K0H 2H0
Contact us about this property
Highlights
Estimated valueThis is the price Wahi expects this property to sell for.
The calculation is powered by our Instant Home Value Estimate, which uses current market and property price trends to estimate your home’s value with a 90% accuracy rate.Not available
Price/Sqft$278/sqft
Monthly cost
Open Calculator
Description
Welcome to 104 Brennan Crescent, a beautifully built 4-bedroom, 4-bathroom detached home in the heart of Odessa. Set on a premium ravine lot, this 2021-built home offers over 2,000 sq/ft of bright, modern living space now featuring a fully finished walkout basement, ideal for extended living, entertaining, or rental potential. Step inside to an open-concept main floor filled with natural light, where the spacious kitchen offers quartz countertops, stainless steel appliances, a large island with a breakfast bar, and ample storage. Smart switches and outlets throughout the home add modern convenience and can be connected to Alexa for hands-free control. Upstairs, the primary suite includes a walk-in closet and spa-like ensuite. Three additional bedrooms, a full bathroom make this home perfectly suited for families. The newly finished walkout basement includes a full 3-piece bathroom and open living space, ideal for added living space, a private guest suite, or income potential. Outside, enjoy a stunning, unobstructed view that will never be blocked, a rare and peaceful backdrop to your everyday living. A single-car garage, tasteful exterior finishes, and a generous lot complete the package. Located in a family-friendly neighbourhood just steps from schools, parks, and scenic walking trails. Quick access to Highway 401 makes for an easy commute to Kingston, Napanee, or Cataraqui Town Centre. Stylish, smart, and move-in ready, book your private viewing today!
Property Details
Interior
Features
Main Floor
Dining
3.77 x 3.02Living
4.15 x 4.56O/Looks Backyard
Bathroom
1.02 x 1.99Kitchen
3.7 x 3.39O/Looks Backyard
Exterior
Features
Parking
Garage spaces 1
Garage type Attached
Other parking spaces 2
Total parking spaces 3
Property History
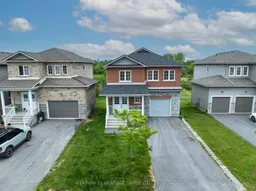 50
50