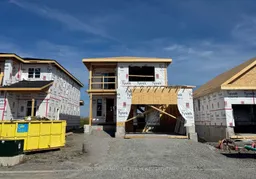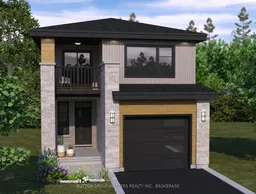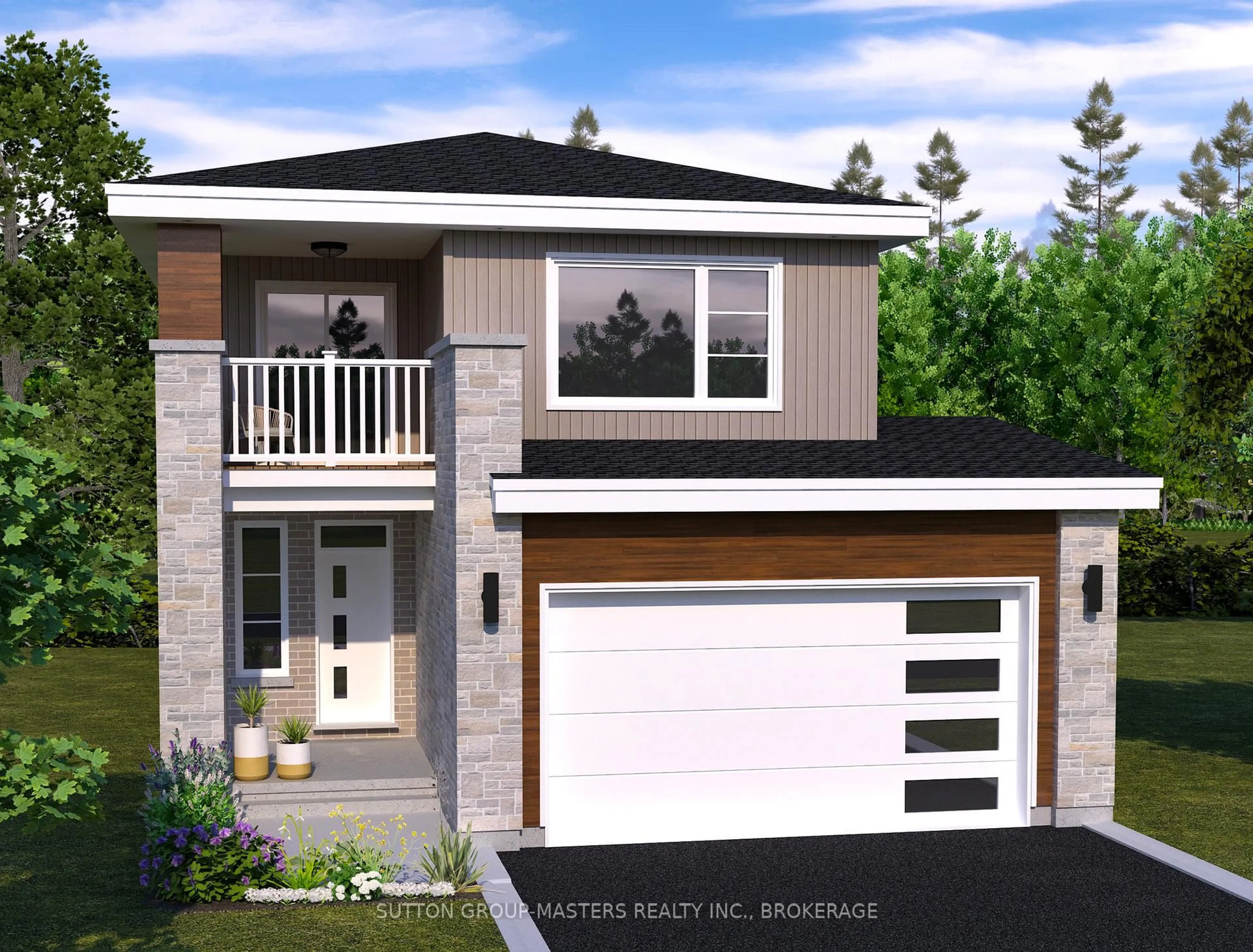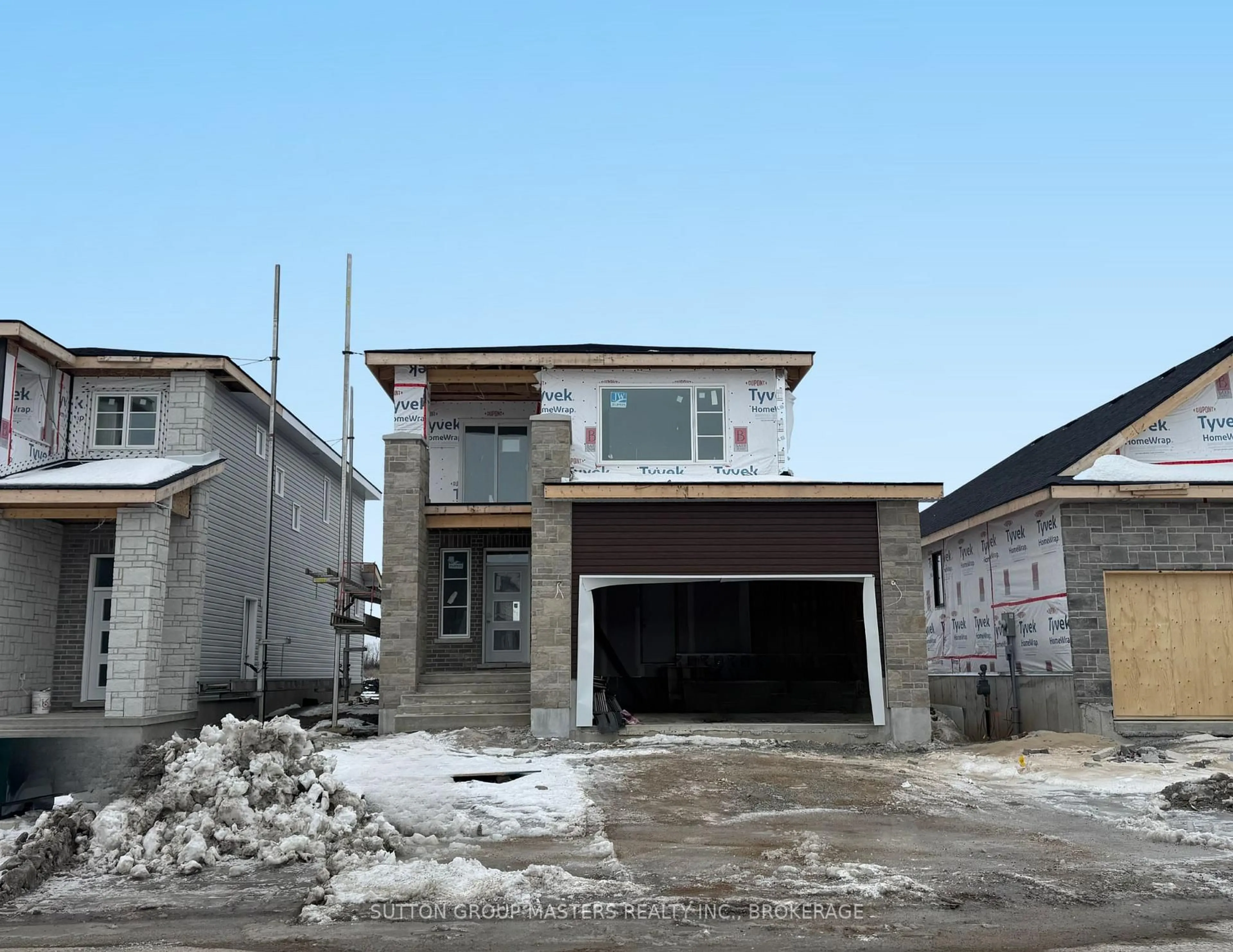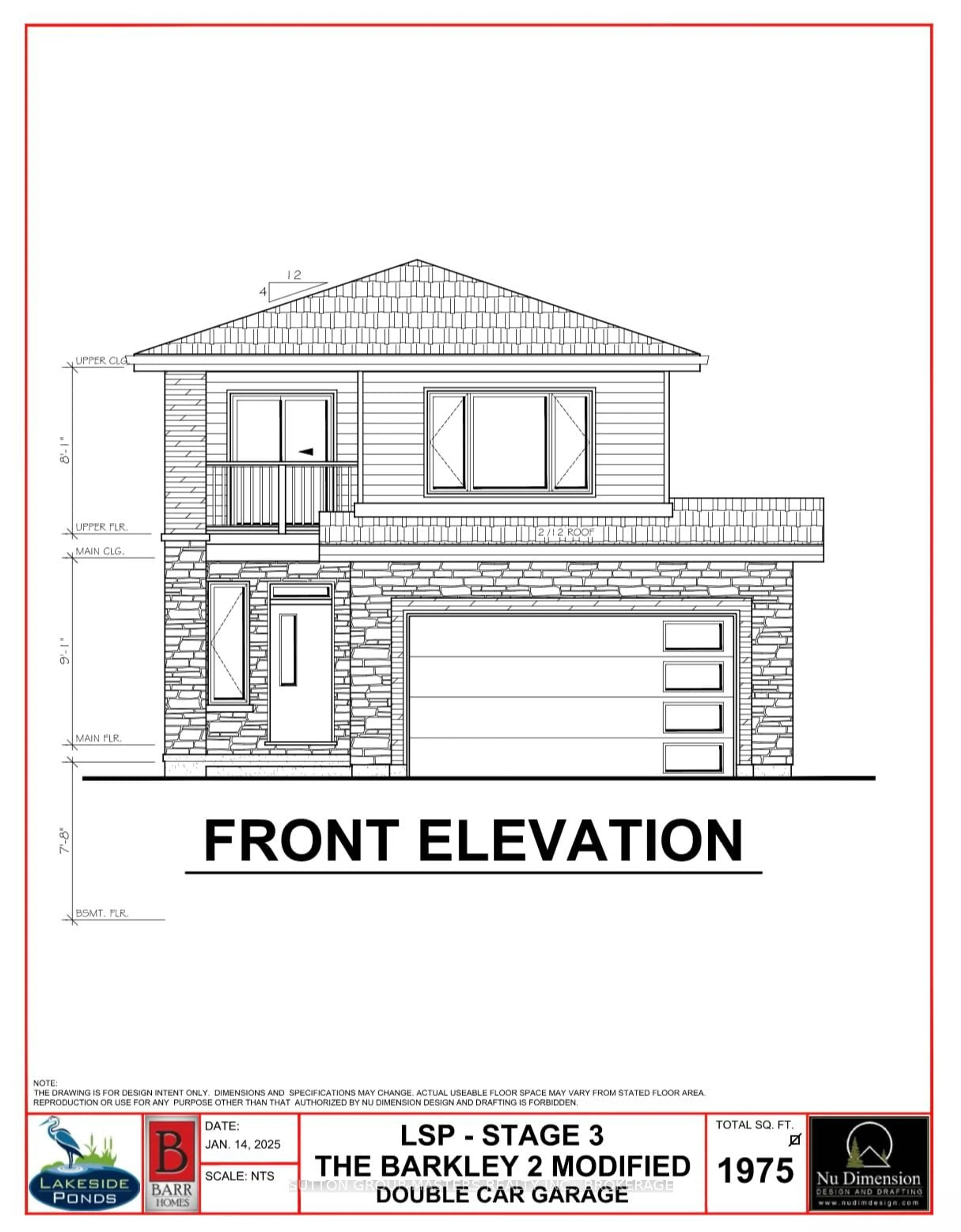253 Pratt Dr, Loyalist, Ontario K7N 0E8
Contact us about this property
Highlights
Estimated valueThis is the price Wahi expects this property to sell for.
The calculation is powered by our Instant Home Value Estimate, which uses current market and property price trends to estimate your home’s value with a 90% accuracy rate.Not available
Price/Sqft$431/sqft
Monthly cost
Open Calculator
Description
Welcome to this gorgeous new listing located in Amherstview, Ontario. This "Barkley" model build on a 40 foot lot with double car garage will soon be ready for occupancy and is perfect for those looking for a modernized and comfortable home. With a total square footage of 1,975, 3 bedrooms (with the option to make it a 4 bedroom) and 2.5 bathrooms, this home will be a must see and sure to please! Upon entering the main level you will find features throughout that include a Ceramic tile foyer, 9'flat ceilings, quartz kitchen countertops with soft close drawers and doors, a main floor powder room, an open concept living area, and a mudroom with an entrance to the garage. On the second level is where you will find 3 (or 4) generous sized bedrooms including the primary bedroom with a gorgeous ensuite bathroom and walk-in closet. The home features tiled flooring in all wet rooms and hardwood flooring on the main floor, hallways, living room, dining room, and kitchen with carpet on the stairs and the second floor. Paved driveway, sodded lots, and more! Do not miss out on your opportunity to own this stunning home!
Upcoming Open Houses
Property Details
Interior
Features
Main Floor
Kitchen
2.44 x 4.21Dining
4.45 x 2.62Great Rm
4.45 x 4.88Mudroom
2.16 x 1.79Access To Garage
Exterior
Features
Parking
Garage spaces 2
Garage type Attached
Other parking spaces 2
Total parking spaces 4
Property History
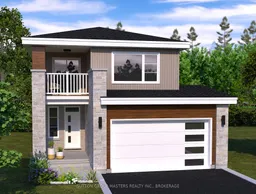 4
4