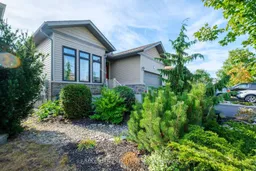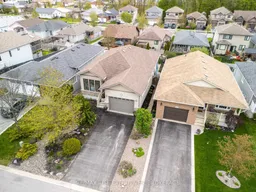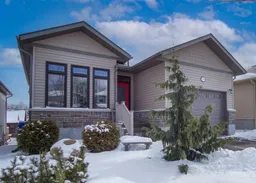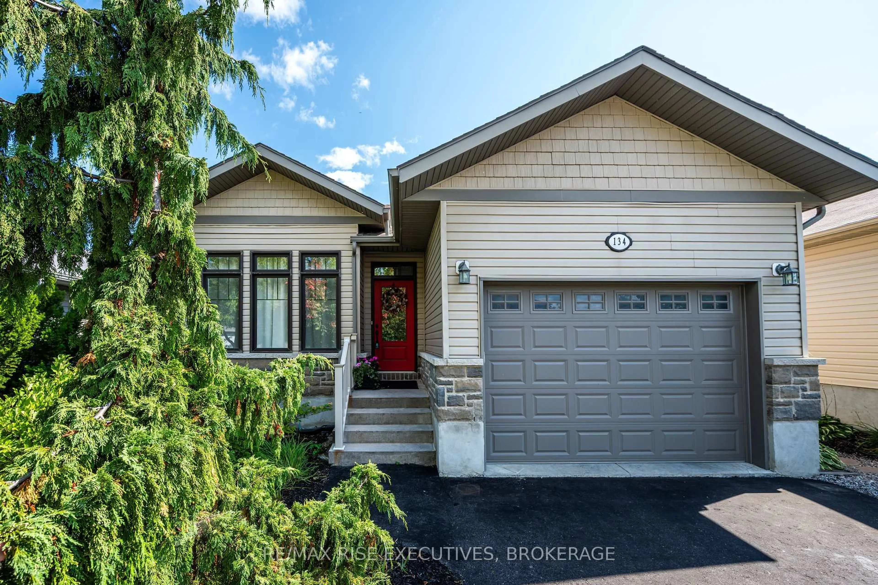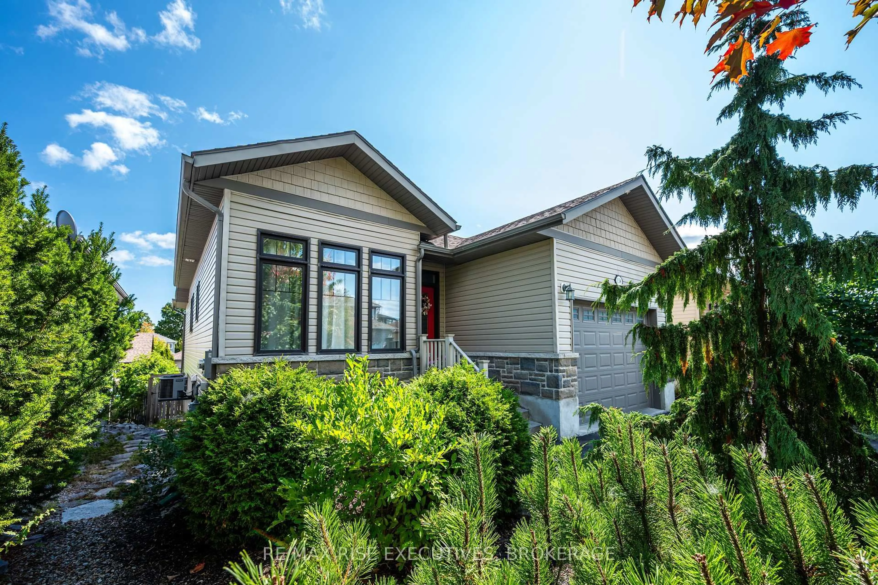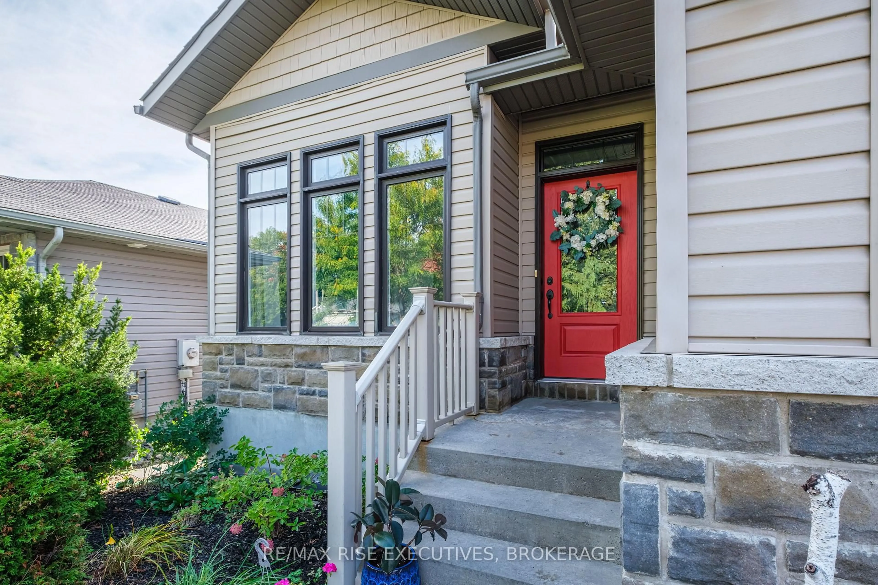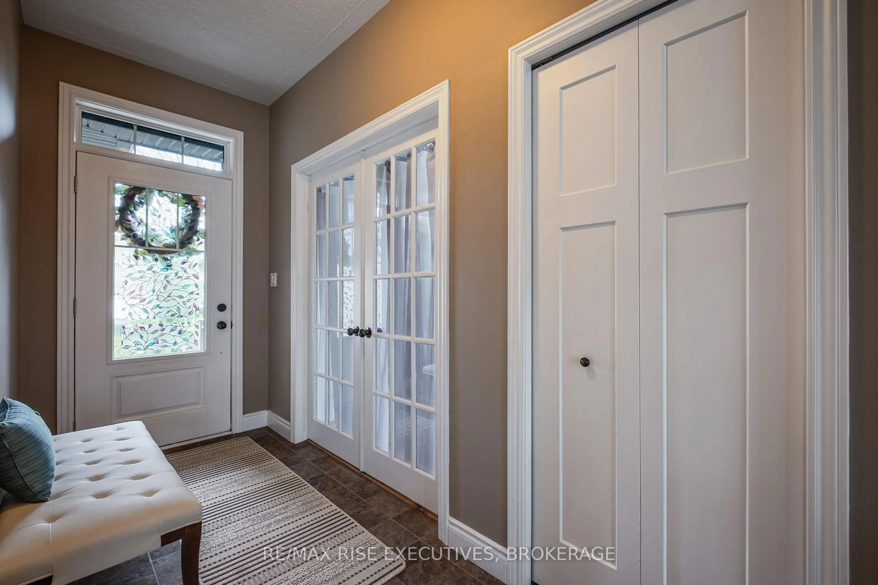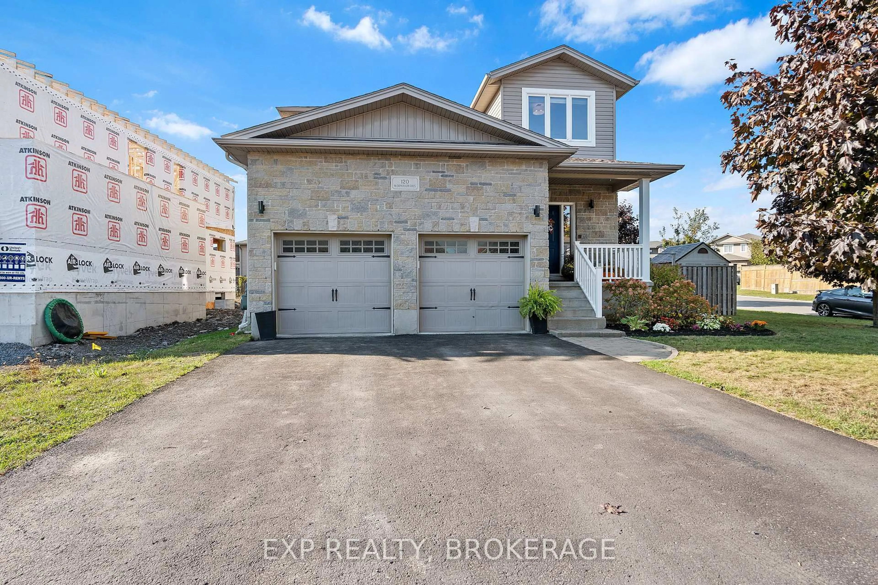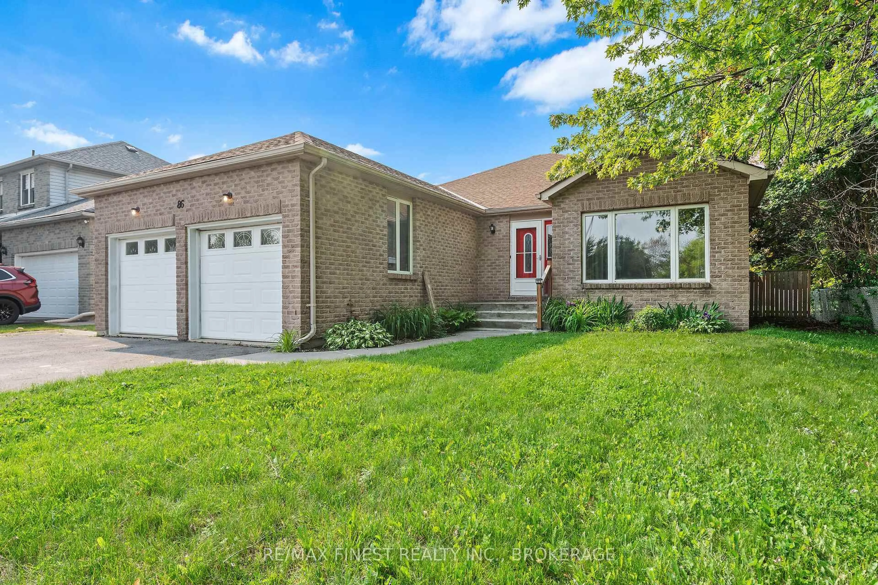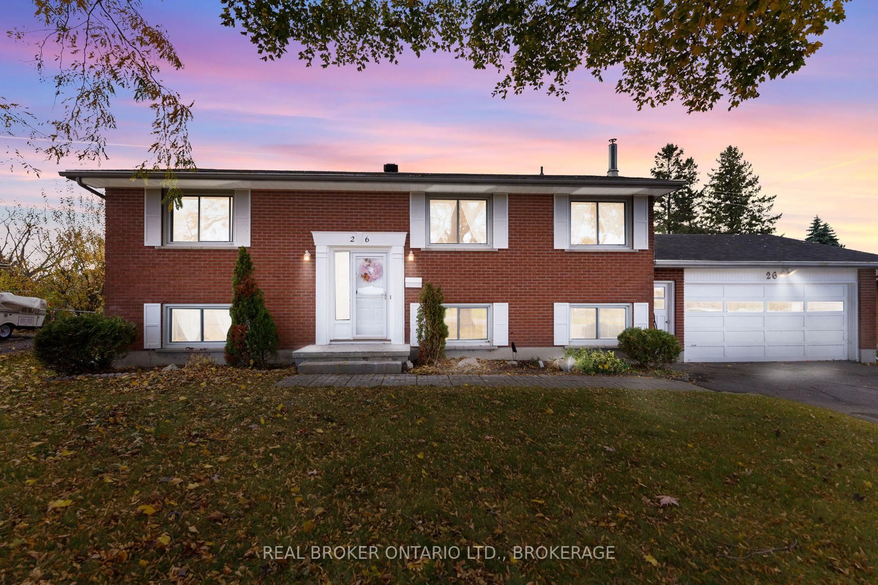134 Islandview Dr, Amherstview, Ontario K7N 0A5
Contact us about this property
Highlights
Estimated valueThis is the price Wahi expects this property to sell for.
The calculation is powered by our Instant Home Value Estimate, which uses current market and property price trends to estimate your home’s value with a 90% accuracy rate.Not available
Price/Sqft$551/sqft
Monthly cost
Open Calculator
Description
Welcome to 134 Islandview Drive a beautifully finished Barr Homes raised-bungalow nestled on an executive street in the growing lakeside community of Amherstview. With over 2,000 square feet of beautifully finished living space, this 3+1 bedroom, 3 full bathroom home offers a seamless blend of modern comfort, thoughtful design, and functional elegance. From the moment you step inside, you'll notice the 9' and 11' ceilings that create a sense of space and light, complemented by an open-concept layout and high-end finishes throughout. The heart of the home is a well-appointed kitchen featuring stainless steel appliances, a central island perfect for casual dining and entertaining, and views that carry through to the inviting great room. Step outside onto the elevated balcony and enjoy peaceful, seasonal views of Lake Ontario the perfect backdrop for morning coffee or relaxing evenings. Downstairs, the walkout lower level expands your living space with a bright and spacious rec room, a fourth bedroom, a full bathroom, and direct access to an extensive lower deck ideal for gatherings, outdoor enjoyment, or the potential to create an in-law suite. Low-maintenance landscaping, fully fenced back yard, a 1.5-car garage, and a quiet, family-friendly street complete this move-in-ready gem. Whether you're looking to upsize, downsize, or simply enjoy the lifestyle of a growing lakeside community, 134 Islandview Drive offers the perfect place to plant roots. Just minutes to parks, schools, shopping, and the waters edge this is more than a home, it's a lifestyle. Come see it for yourself your next chapter starts here.
Property Details
Interior
Features
Main Floor
Kitchen
4.59 x 3.12Wood Floor
Living
4.1 x 3.83Wood Floor
Dining
4.55 x 3.17Ensuite Bath / Vinyl Floor
Primary
3.51 x 3.73Laminate
Exterior
Features
Parking
Garage spaces 1.5
Garage type Attached
Other parking spaces 3
Total parking spaces 4.5
Property History
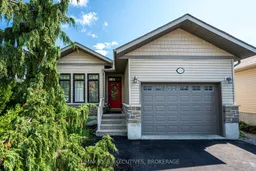 43
43