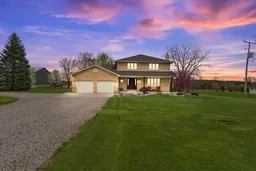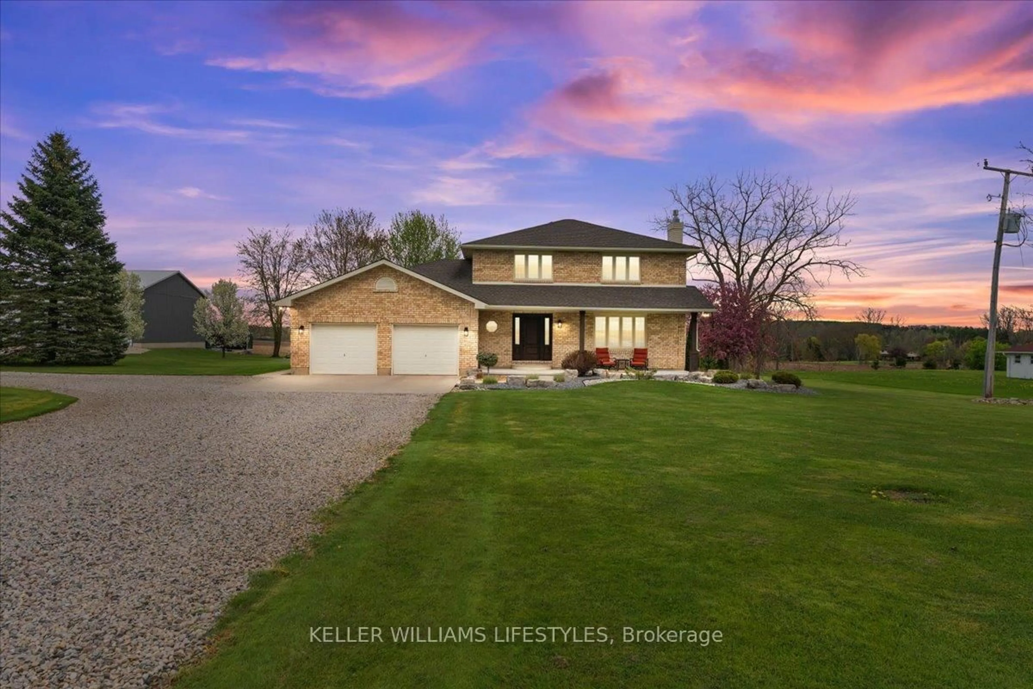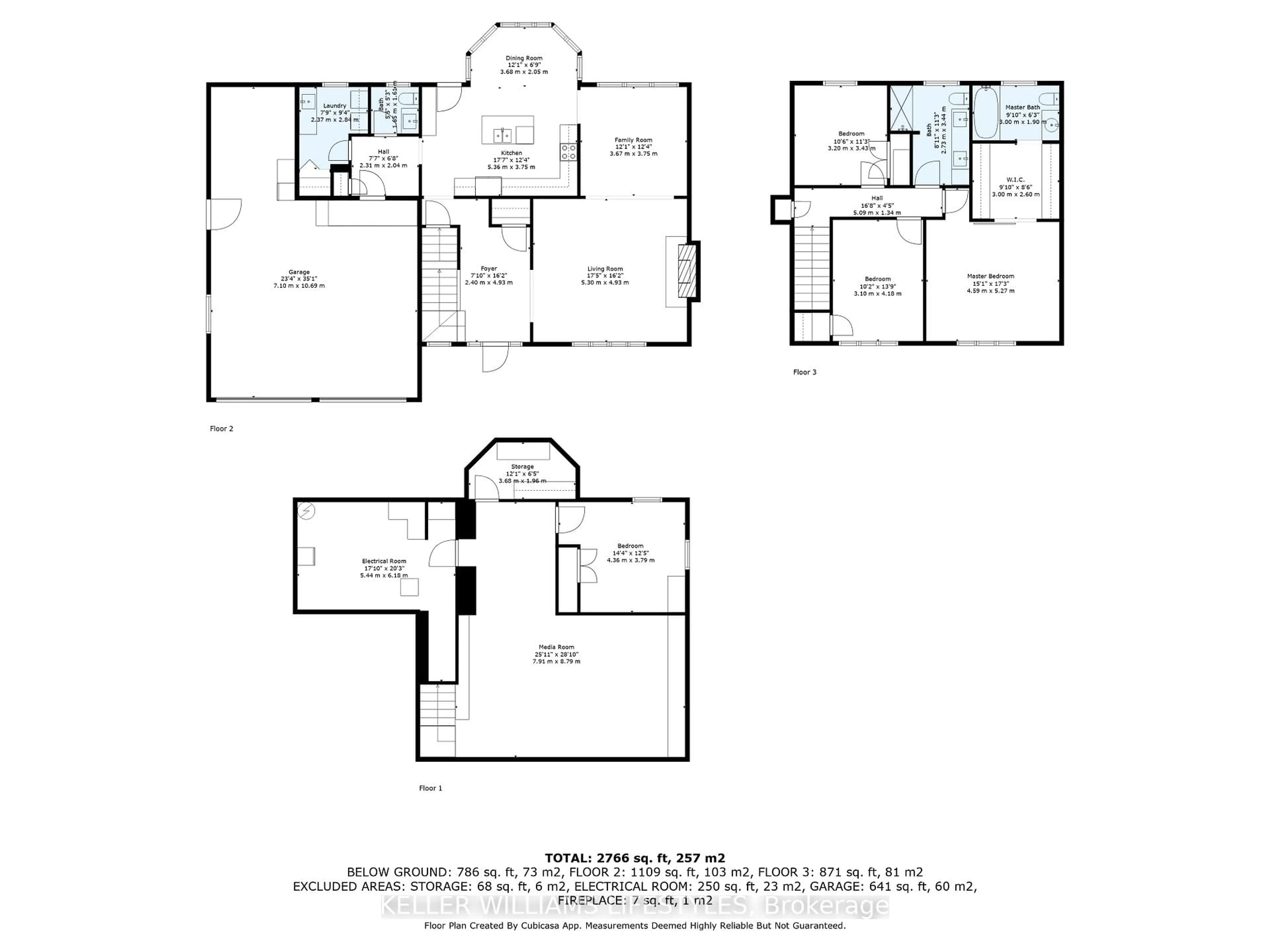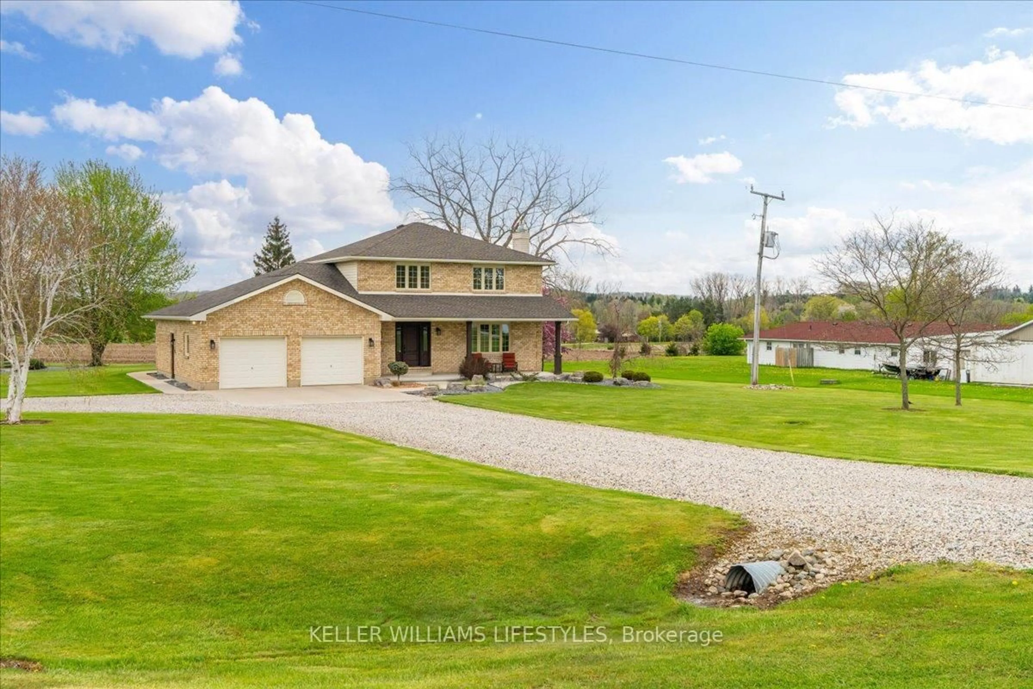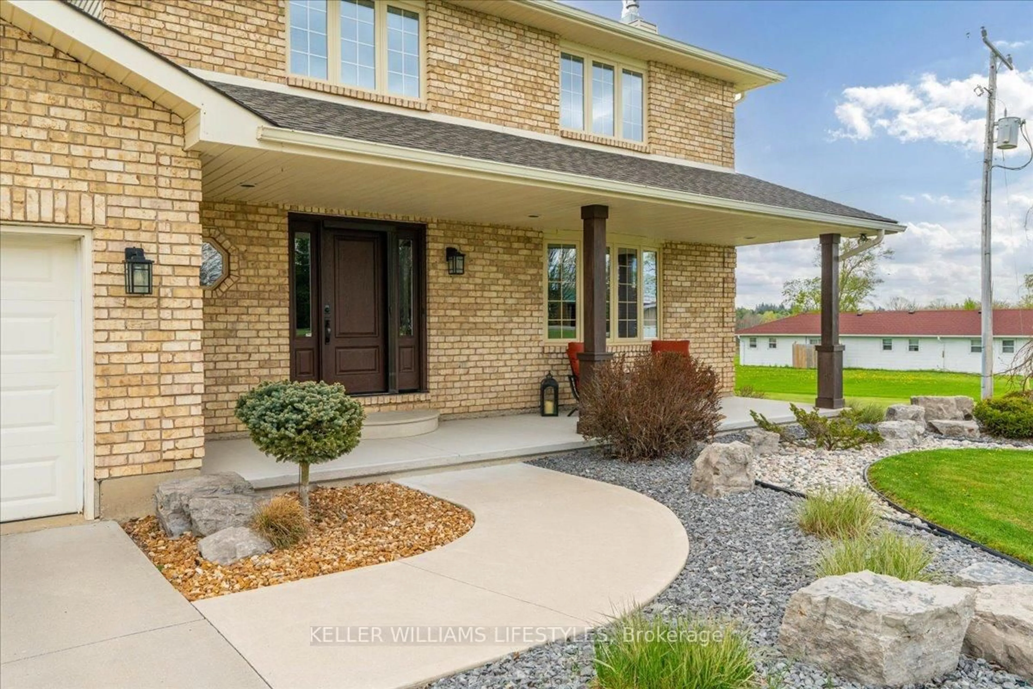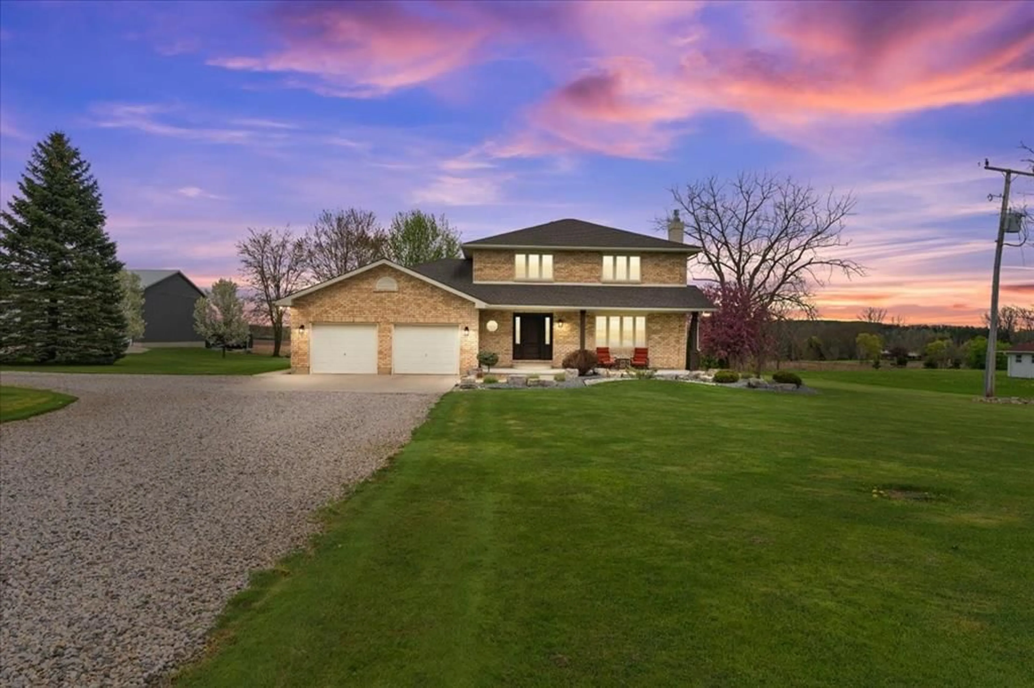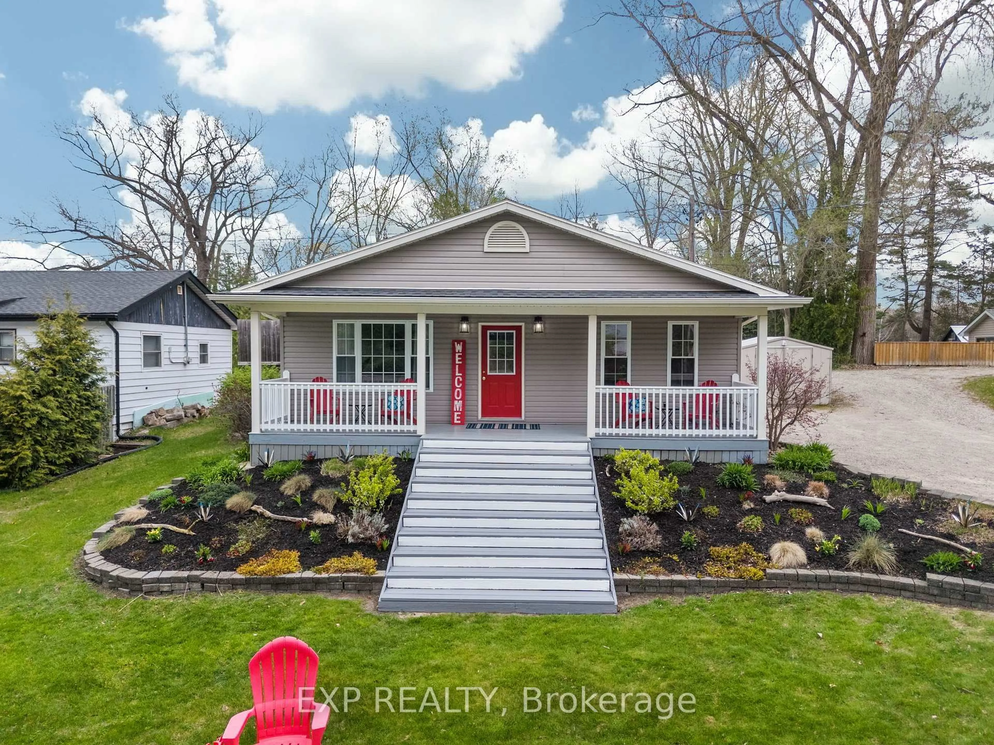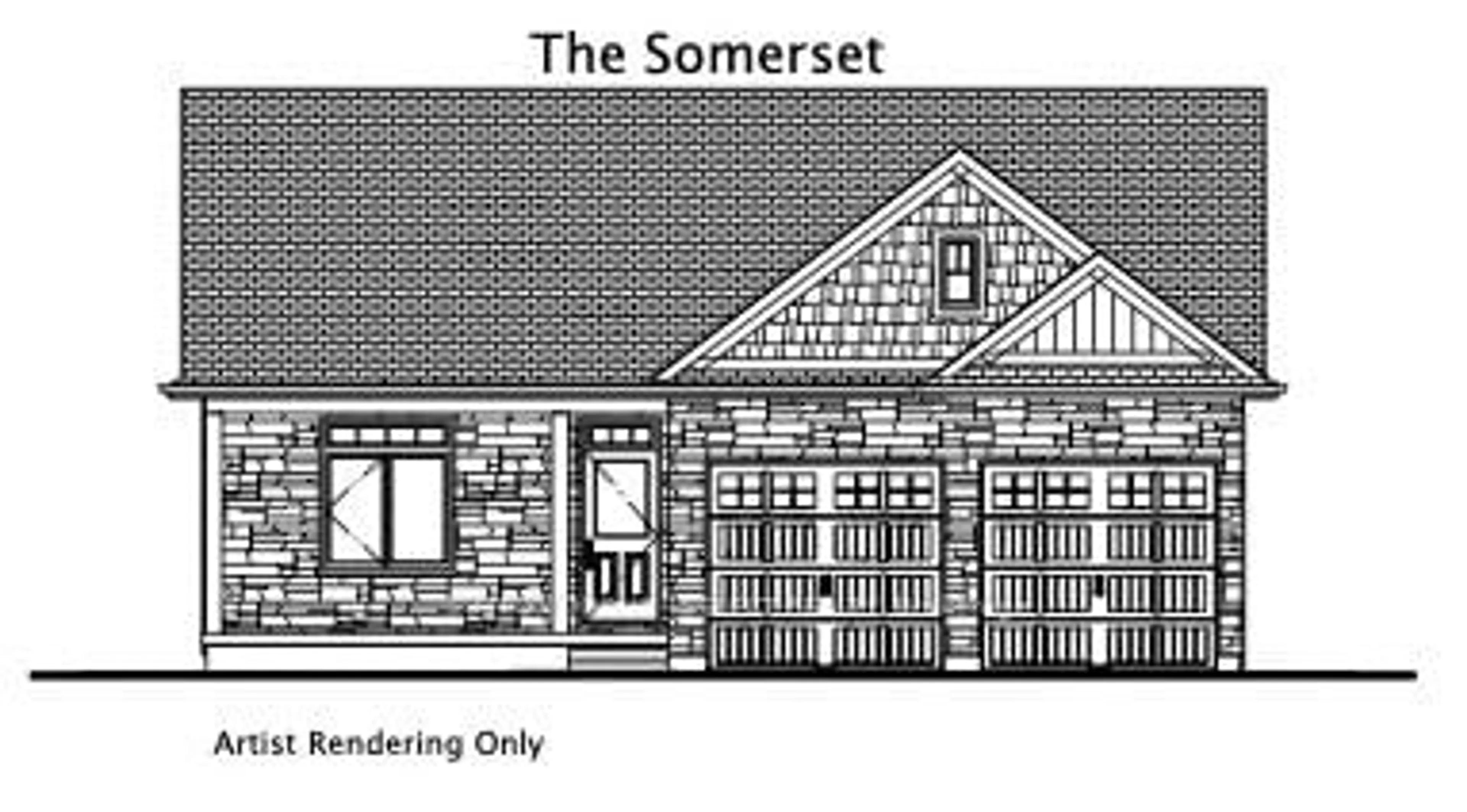7512 Arkona Rd, Lambton Shores, Ontario N0M 1B0
Contact us about this property
Highlights
Estimated ValueThis is the price Wahi expects this property to sell for.
The calculation is powered by our Instant Home Value Estimate, which uses current market and property price trends to estimate your home’s value with a 90% accuracy rate.Not available
Price/Sqft$440/sqft
Est. Mortgage$4,208/mo
Tax Amount (2024)$3,719/yr
Days On Market1 day
Description
Welcome to this stunning 2-storey family home, perfectly situated on manicured grounds that create inviting curb appeal and a peaceful setting. From the moment you step inside, you'll notice the attention to detail and thoughtful upgrades that make this home truly move-in ready. The main level boasts a functional and stylish layout, ideal for busy family life and entertaining alike. With spacious rooms, premium finishes, and tasteful design throughout, every space feels warm and welcoming.Upstairs, the primary suite is a true retreat, featuring a walk-in closet and a beautifully updated ensuite complete with heated floorsoffering a touch of everyday luxury. Head down to the fully finished basement, where you'll find a space curated for both relaxation and function. A striking feature wall adds a bold, modern touch, while custom Verbeek cabinetry offers practical and stylish storage. Accent lighting highlights each detail, creating the perfect atmosphere for movie nights or casual entertaining. Theres also a dedicated home gym and plenty of storage, all wrapped in high-end finishes that elevate the space.Step outside and discover your own backyard paradise just in time for summer! The beautifully landscaped yard features a stunning in-ground pool with a new liner ('21), charming pool house ('22), and brand-new heater and pump ('24), ensuring worry-free enjoyment for years to come. Whether you're hosting a weekend barbecue or simply unwinding after a long day, the composite deck and hot tub offer the perfect setting to relax and recharge.Topped with durable fibreglass shingles, this home has been meticulously maintained and thoughtfully upgraded throughout. It offers the perfect blend of luxury, comfort, and lifestyle. Whether you're seeking a family-friendly retreat or an entertainer's dream, this home checks all the boxes. Don't miss your chance to make this one-of-a-kind property your owndesigned for unforgettable summers and effortless everyday living.
Property Details
Interior
Features
Main Floor
Foyer
7.1 x 16.2Living
17.5 x 16.2Family
12.1 x 12.4Kitchen
17.7 x 12.4Exterior
Features
Parking
Garage spaces 2
Garage type Attached
Other parking spaces 8
Total parking spaces 10
Property History
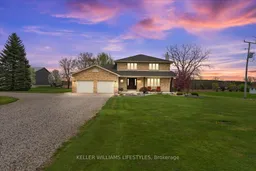 50
50