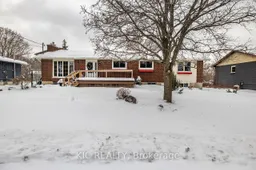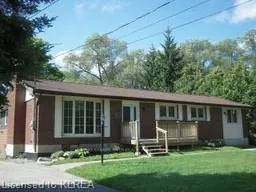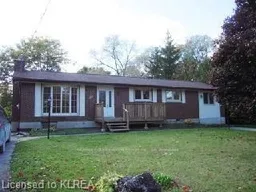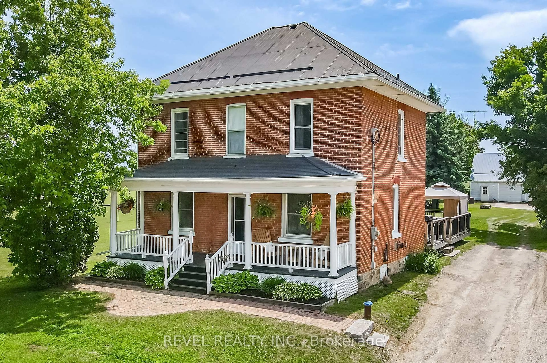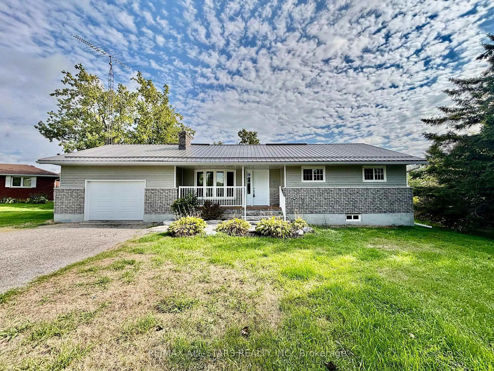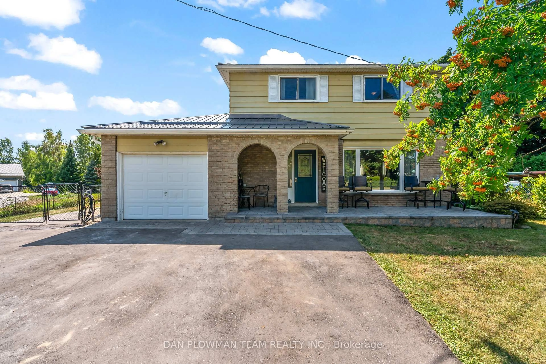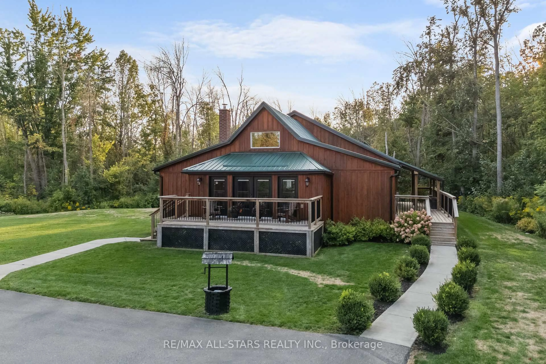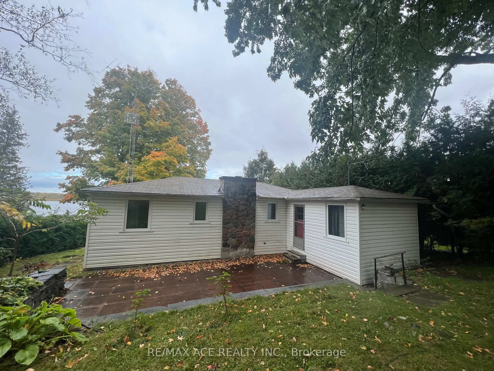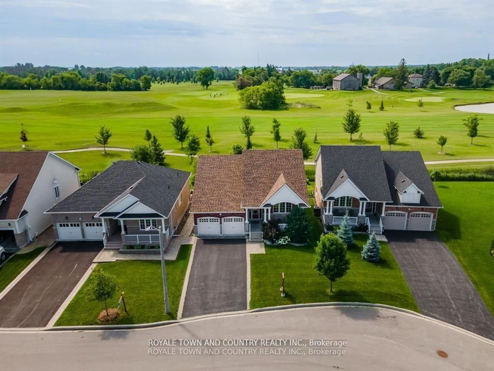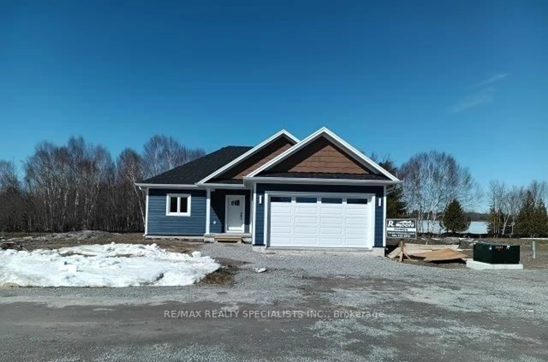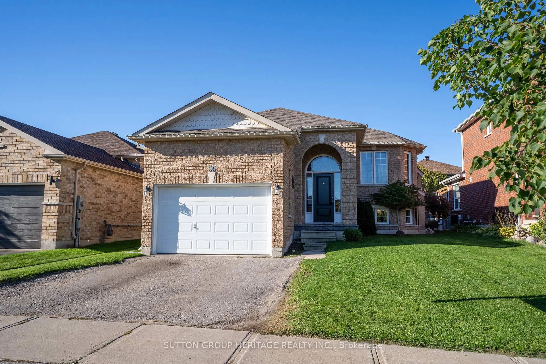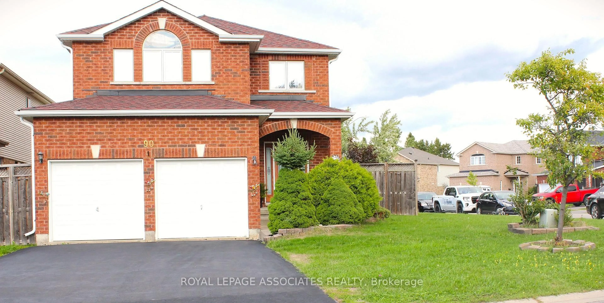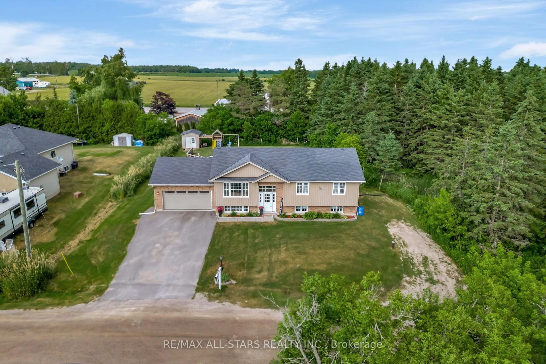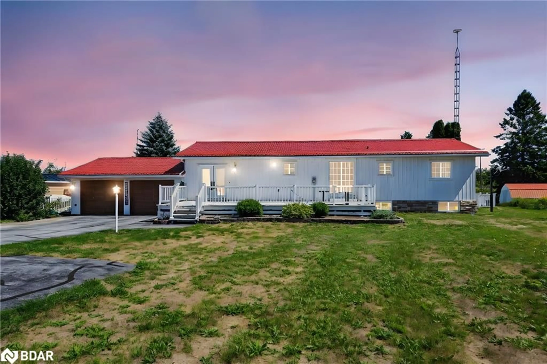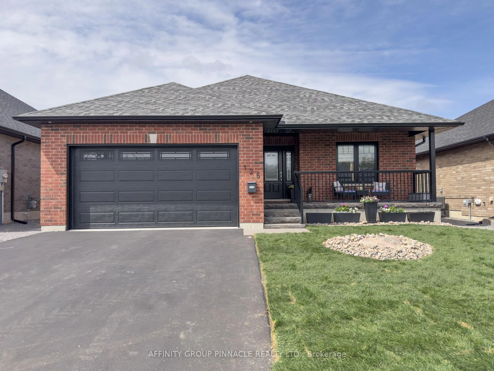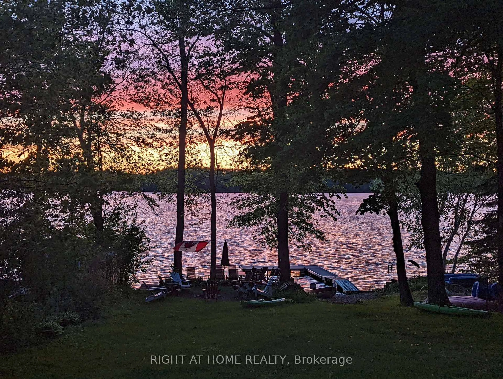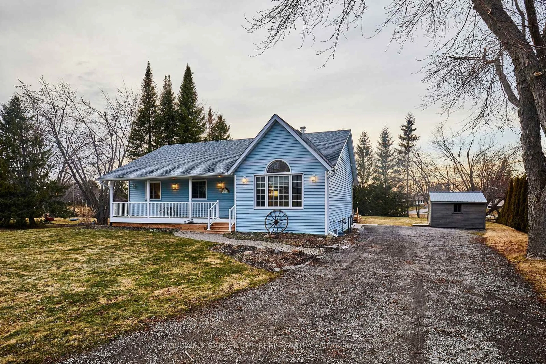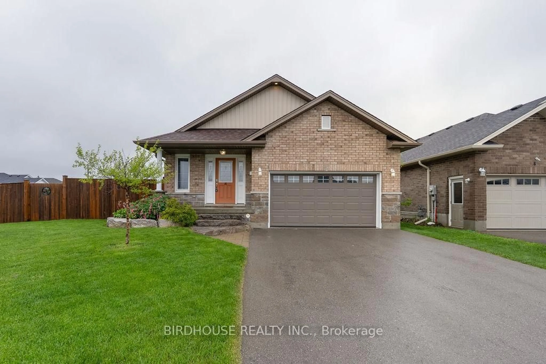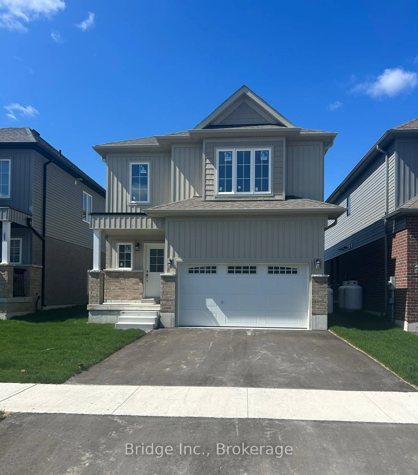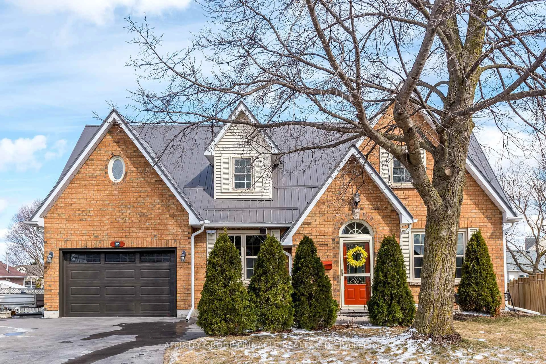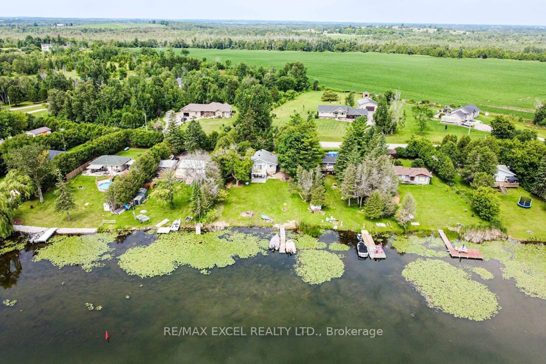Opportunity knocks! Super raised bungalow, with in-law potential just steps from Cameron Lake literally! Amazing waterfront community, walk to the beach, the Victoria Trail and downtown Fenelon Falls in just minutes for shops and dining. View the lake from both your front porch and back deck! This home features 3 bedroomss on main level and 2 additional bedroomss in the fully finished basement with separate entrance! Perfect for extended family, perhaps income as a rental or even Air BnB! Meticulously kept, large, welcoming rooms, livingroom with gas fireplace and adjacent dining withdouble door entry to 4 season sunroom! Loads of natural light! Primary bedroom is very spacious with sliding glass walkout to deck overlooking beautifully kept back garden! Bedroom 2 could be a second master it is so large! Bedroom 3 is cozy and great for guests! Charming kitchen with updated appliances. Basement has spacious rec room area, 2 bedrooms and 3 piece bath! Tons of storage and could easily be turned into in-law suite, or whatever you need! Oversized lot has beautiful gardens, plenty of parking and a large 1.5 detached garage with electric gdo and hydro! Why not have the waterfront life, without the cost of actual waterfront!!! It's all here!! Home features newer gas furnace plus heat pump for savings on heating and cooling!
Inclusions: Refridgerator, Stove, B/I Dishwasher, B/I Microwave, Washer, Dryer, Garage Door Opener, Electric Light Fixtures, Broadloom where laid, Window coverings, rods and blinds, garden shed
