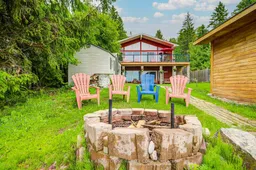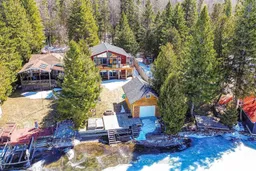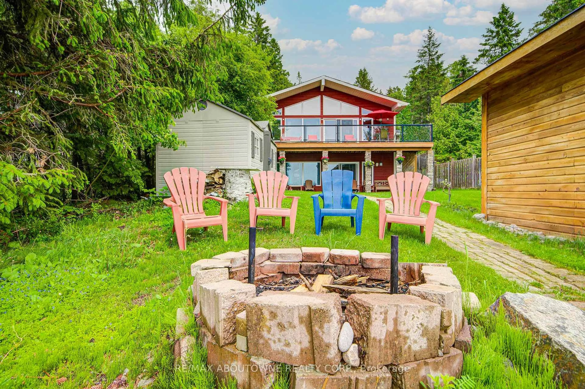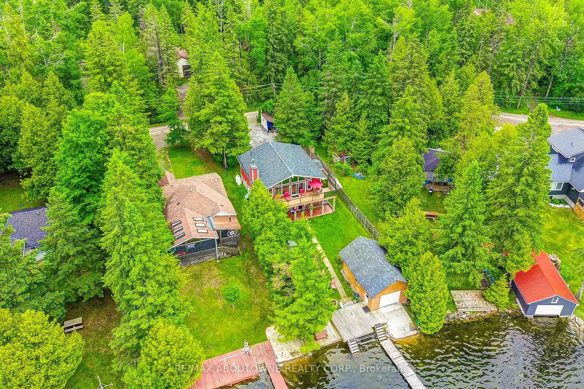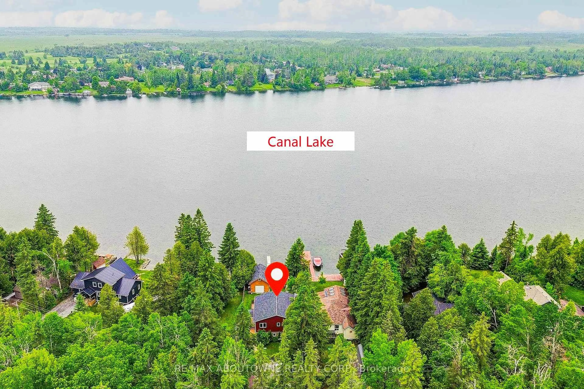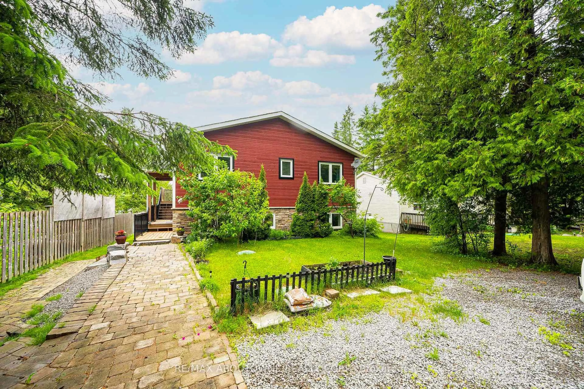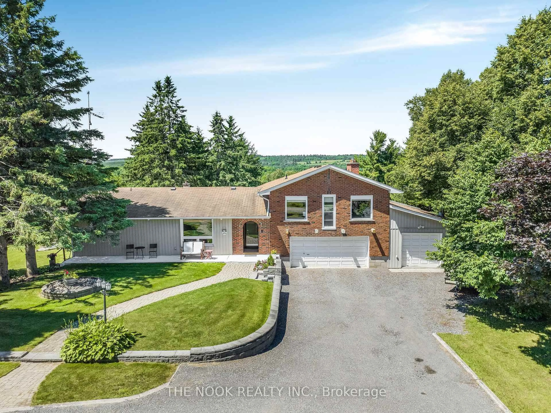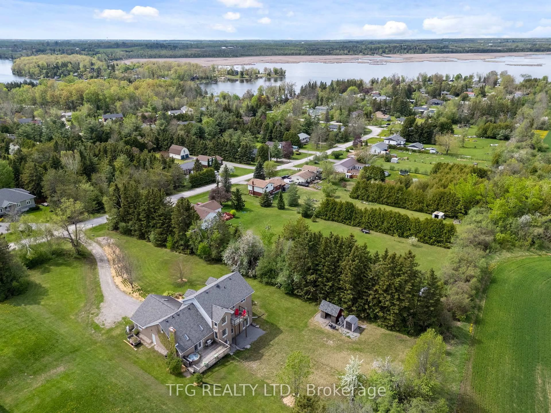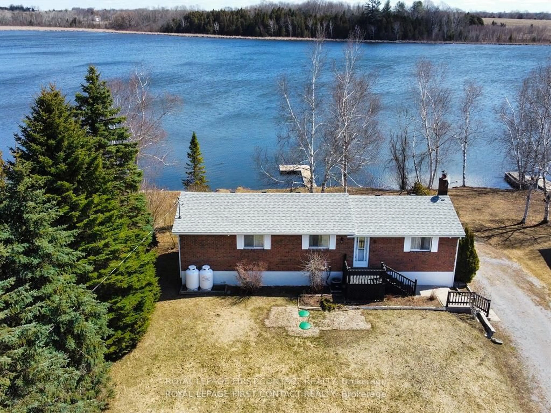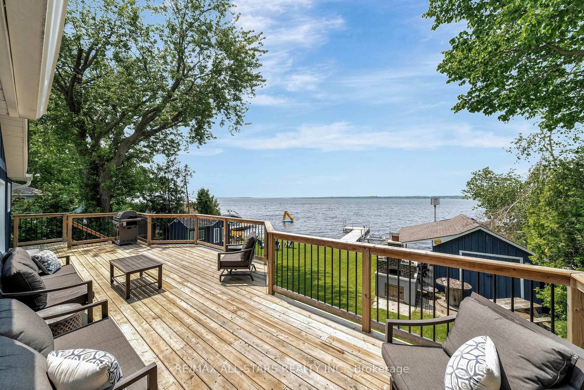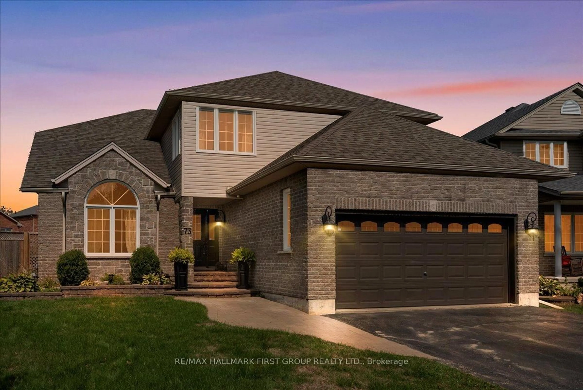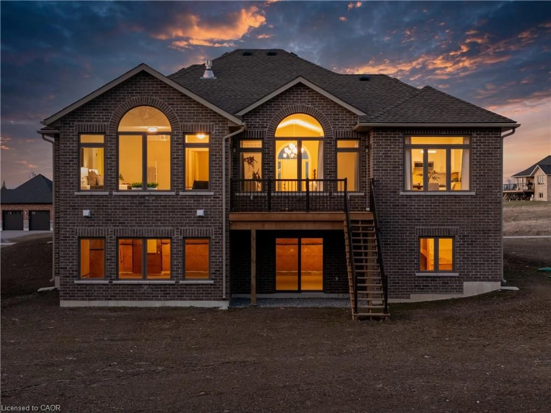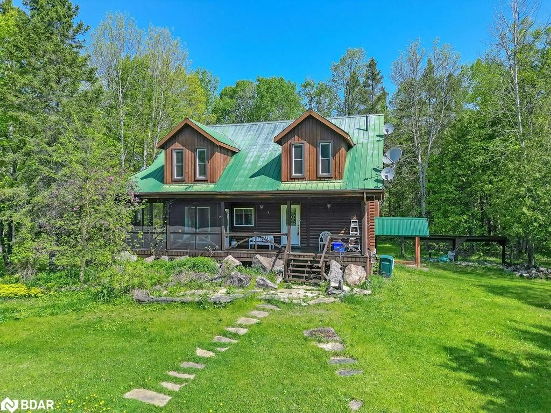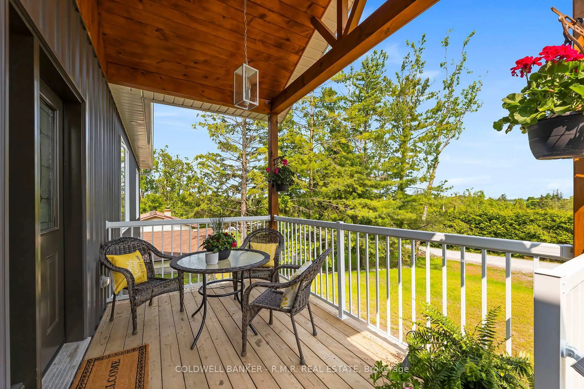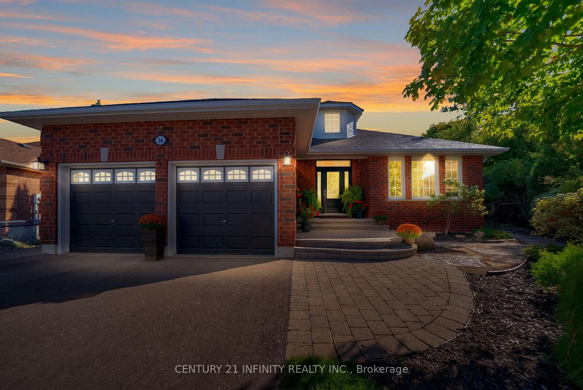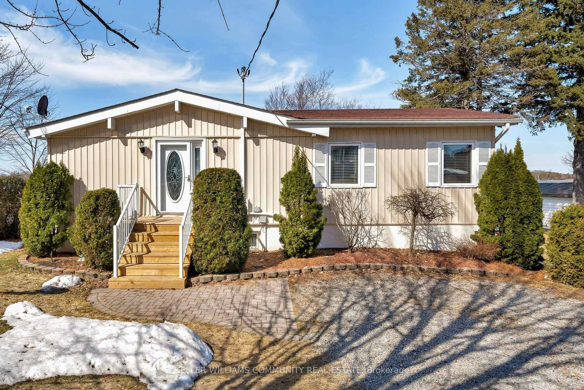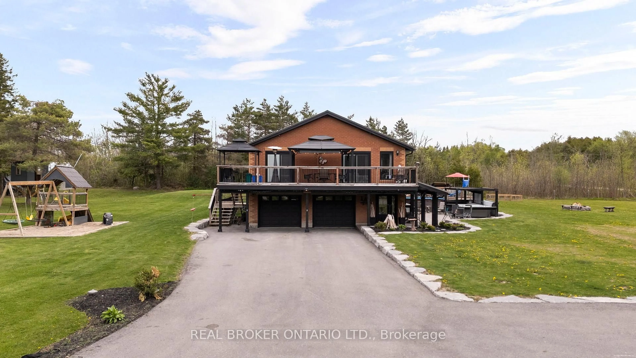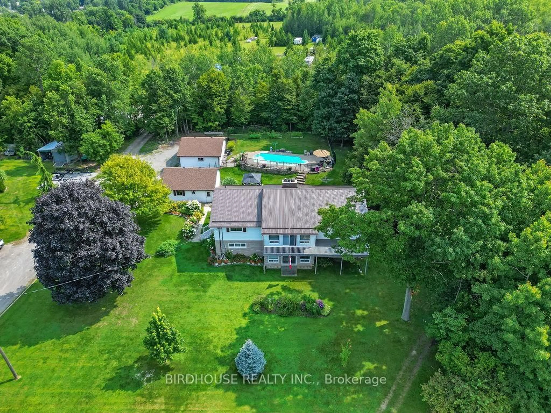87 Paradise Rd, Kawartha Lakes, Ontario K0M 1B0
Contact us about this property
Highlights
Estimated valueThis is the price Wahi expects this property to sell for.
The calculation is powered by our Instant Home Value Estimate, which uses current market and property price trends to estimate your home’s value with a 90% accuracy rate.Not available
Price/Sqft$1,227/sqft
Monthly cost
Open Calculator
Description
"Viceroy Built Cottage! " Built by Renowned Builder in 2015, just step onto the expansive, glass-railing deck or relax on the covered porch, where you can savor your morning coffee while taking in the tranquil waterfront views. Easily 3k/week income for airbnb in summer season. Launch your Sea-Doo or boat directly from the 2015-built boathouse and explore the scenic Trent-Severn Waterway. Boat included! Inside, this meticulously designed home offers nearly 2,000 sq. ft. of finished living space across two levels, with an open-concept main floor featuring vaulted ceilings, a custom kitchen with granite countertops & stainless steel appliances, a Great Room with a cozy wood-burning fireplace, and a walkout to the deck. It also features the hardwood staircase to the lower level. On main level the primary bedroom comes with a 4-piece ensuite, a second bedroom with custom closets & bedside tables, and another well-appointed 4-piece bathroom. The fully finished walkout lower level expands the living space with a large family room featuring an electric fireplace, a walkout to the lakeside gardens, two additional bedrooms, both fitted with large windows. It also has a 3-piece bathroom, a separate laundry room, and a spacious utility/storage area. This stunning 4-season retreat blends luxury and waterfront comfort with breathtaking natural surroundings, making it the perfect getaway or full-time home. Great fishing in Canal Lake, seadooing & boating . Western Trent Golf Club is right on the bank of the lake, short distance away. Convinience store and LCBO in 5 min, President Choice supermarket in 15 min, great sandy beach for kids at Beaverton, nice restaurants nearby, Casinorama 30 min away Winter skiing - Mount St Louise 40 min. Public road fee $225/ Year
Property Details
Interior
Features
Upper Floor
Kitchen
3.38 x 4.61Open Concept / Stainless Steel Appl / Breakfast Bar
Primary
4.14 x 4.58Double Closet / 4 Pc Ensuite / hardwood floor
Br
3.35 x 2.9B/I Closet / hardwood floor / Large Window
Family
4.0 x 4.58Fireplace / Sliding Doors / Window Flr to Ceil
Exterior
Features
Parking
Garage spaces -
Garage type -
Total parking spaces 4
Property History
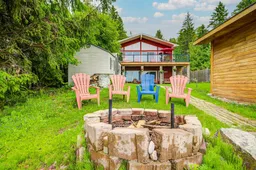 34
34