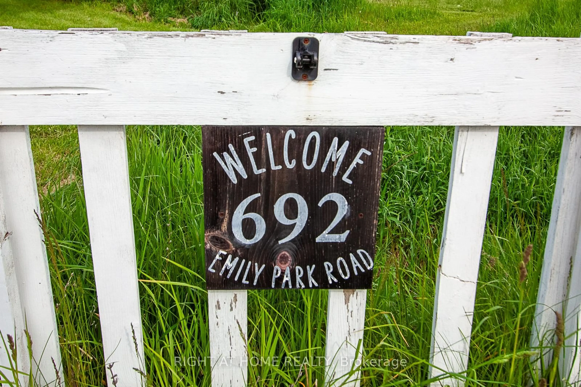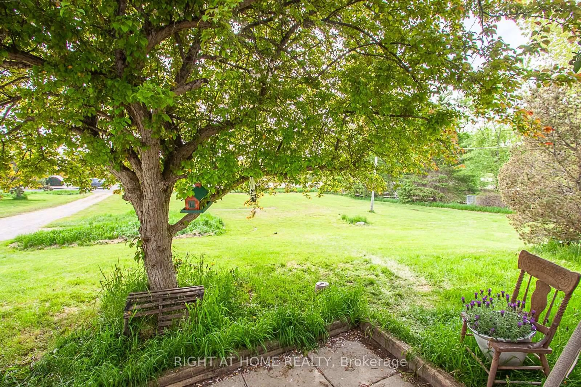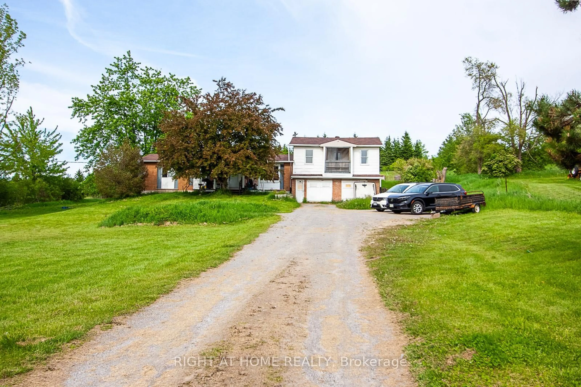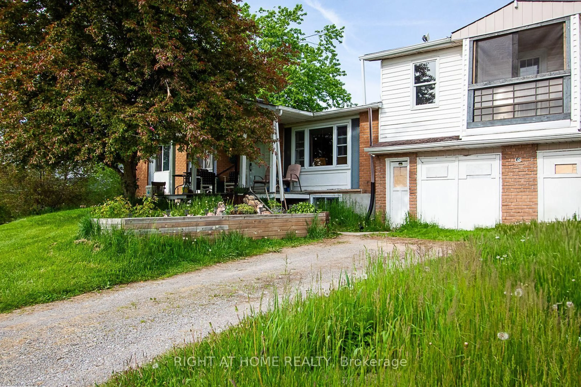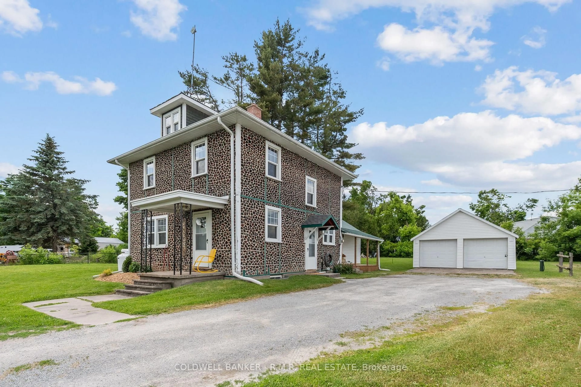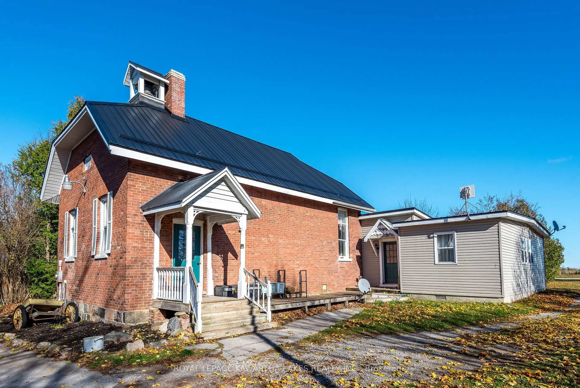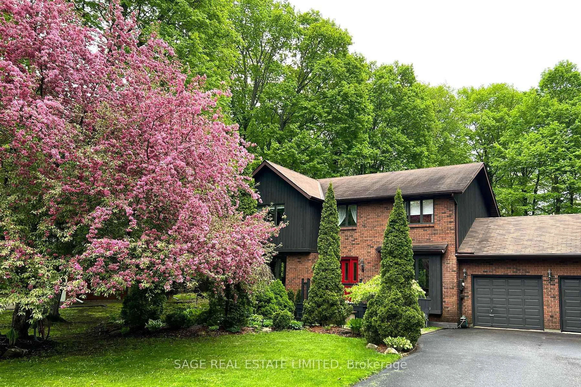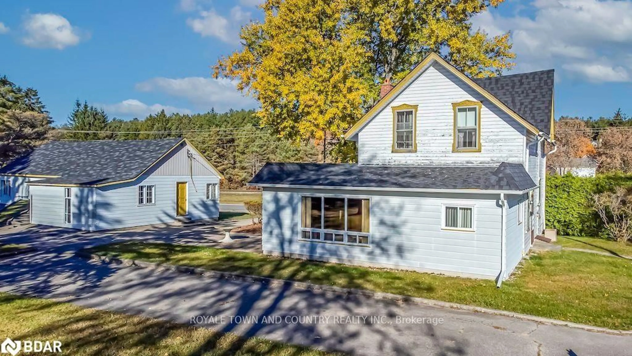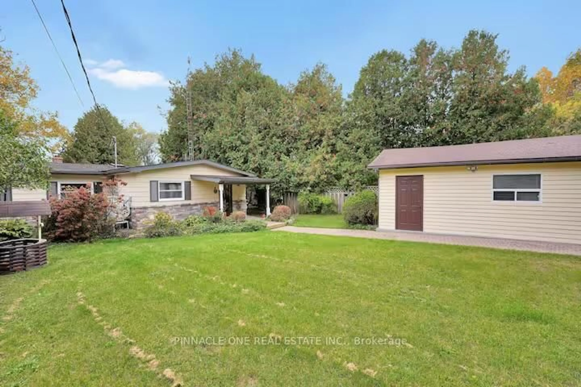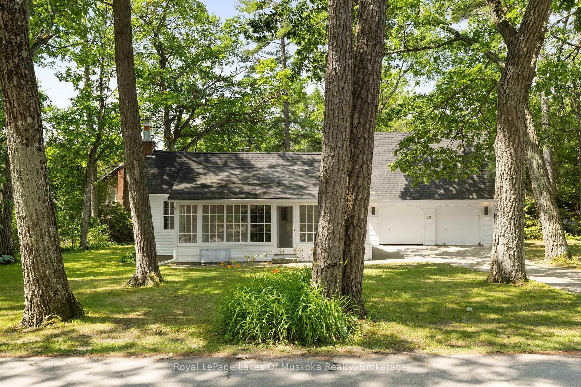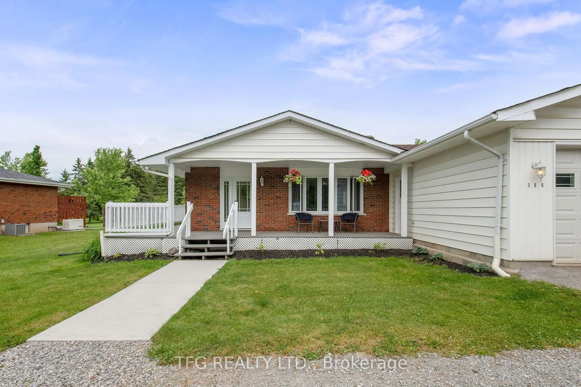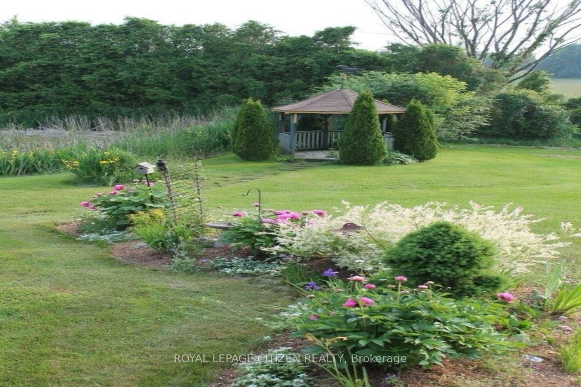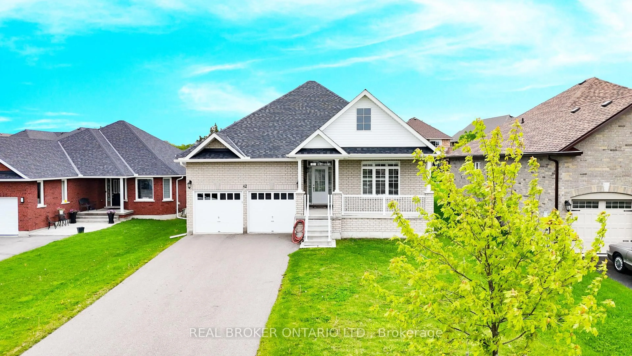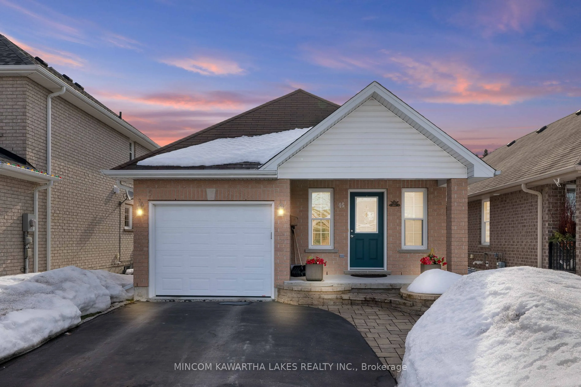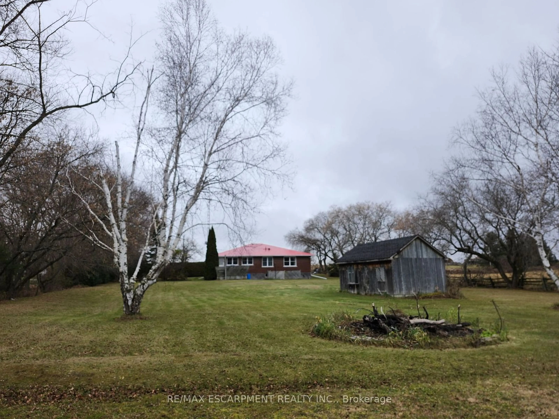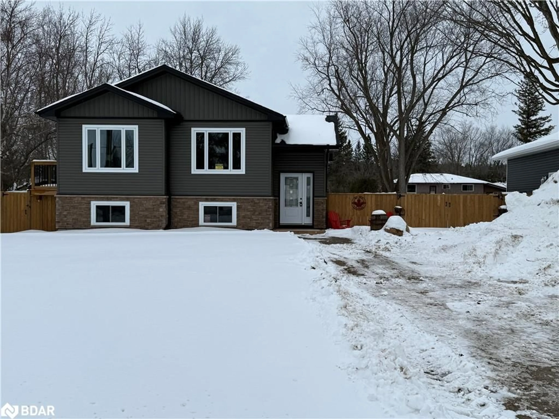692 Emily Park Rd, Kawartha Lakes, Ontario K0L 2W0
Contact us about this property
Highlights
Estimated valueThis is the price Wahi expects this property to sell for.
The calculation is powered by our Instant Home Value Estimate, which uses current market and property price trends to estimate your home’s value with a 90% accuracy rate.Not available
Price/Sqft$466/sqft
Monthly cost
Open Calculator
Description
Welcome to 692 Emily Park Rd with room to live, grow & thrive on a scenic 1.9-acre lot in beautiful Kawartha Lakes, This spacious side split home offers the perfect balance of country charm and practical living. With 4+2 bedrooms, 2x 4-piece bathrooms, and an additional 2-piece bath, there's plenty of room for the whole family plus space for extended family or rental potential. The bright and functional main level offers a generous kitchen and dining space, and three comfortable bedrooms. The layout is ideal for families who need flexibility, with room to spread out or come together. The second floor features a spacious family room, perfect for movie nights, playtime, or a cozy gathering spot. This level also includes a generous bedroom and a convenient 2-piece bathroom, offering privacy and comfort for guests or family members. Downstairs, a separate 2-bedroom apartment with its own entrance provides endless possibilities. Multigenerational living, guest space, or a fantastic income opportunity. Complete with a kitchen, 4-piece bath, and private living area, its truly a home within a home. Step outside and enjoy the peace and privacy of nearly 2 acres. Space for kids to play, gardens to grow, or quiet moments in nature. All of this is a short drive to the amenities of Lindsay, Peterborough and surrounded by the natural beauty of the Kawartha Lakes. 692 Emily Park Rd is more than a home, its a lifestyle. Come see what's possible.
Property Details
Interior
Features
Bsmt Floor
Laundry
6.08 x 2.97Rec
5.38 x 3.265th Br
4.77 x 3.61Br
2.46 x 2.16Exterior
Features
Parking
Garage spaces 1
Garage type Attached
Other parking spaces 6
Total parking spaces 7
Property History
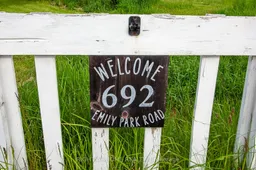 34
34
