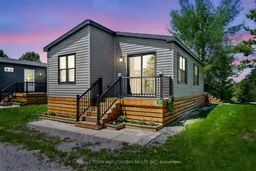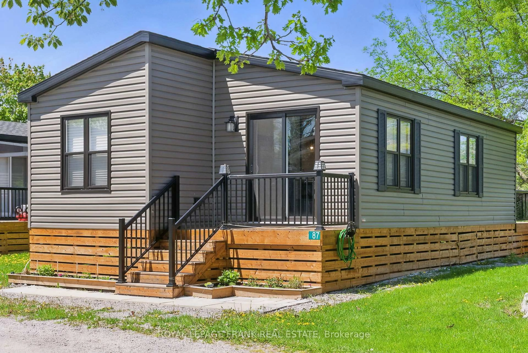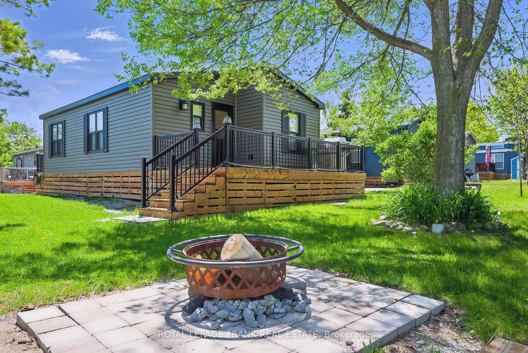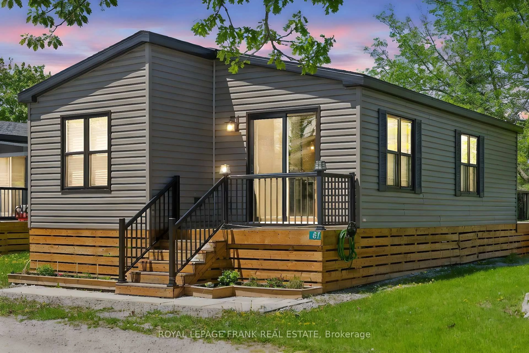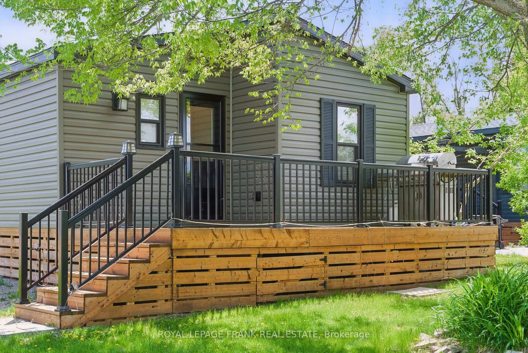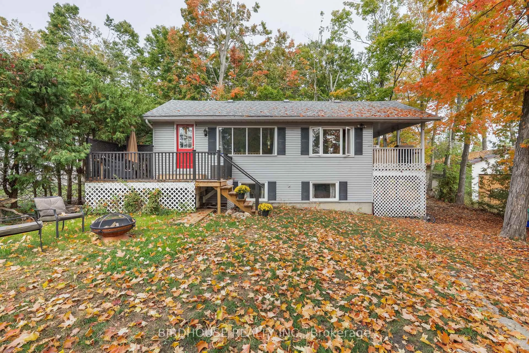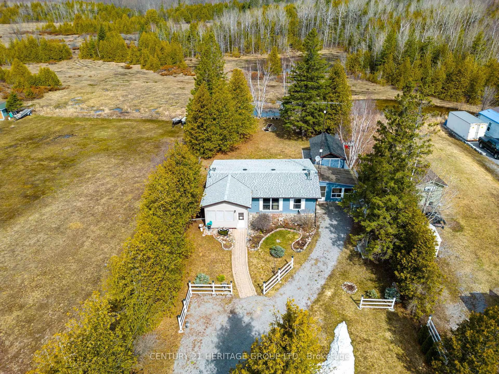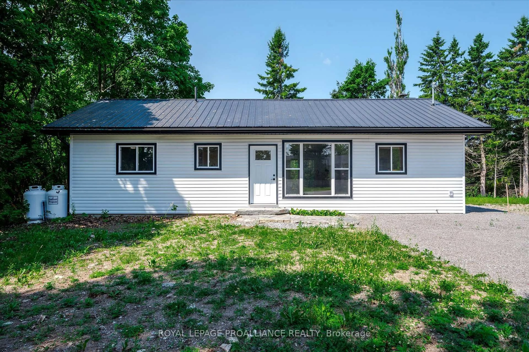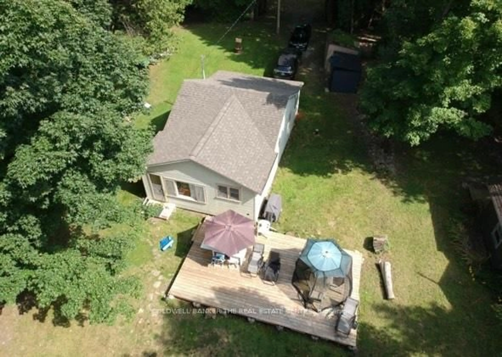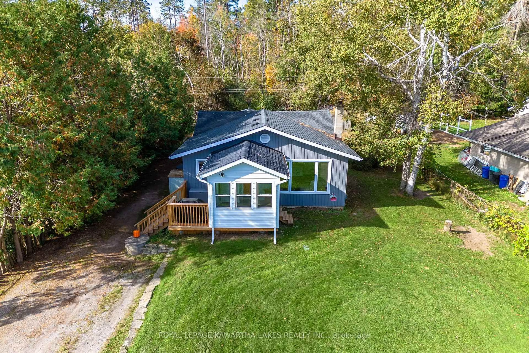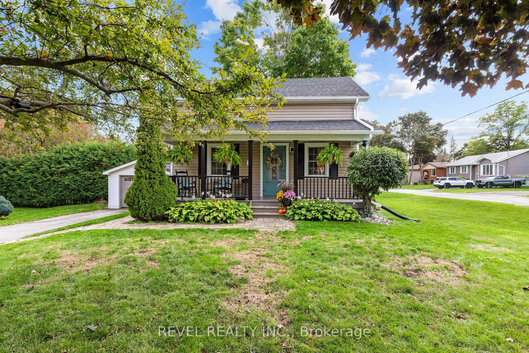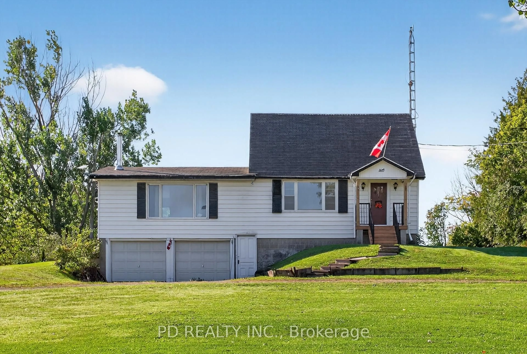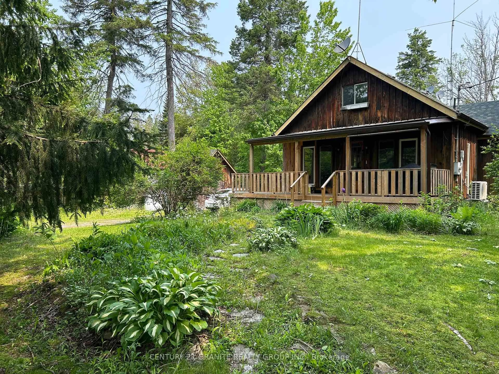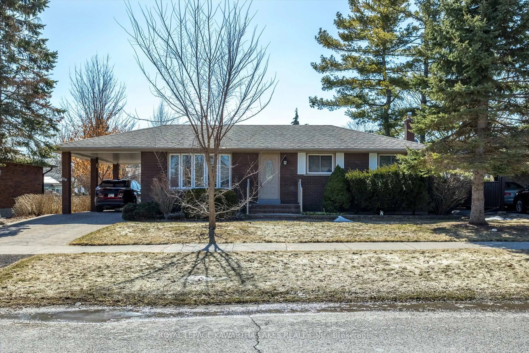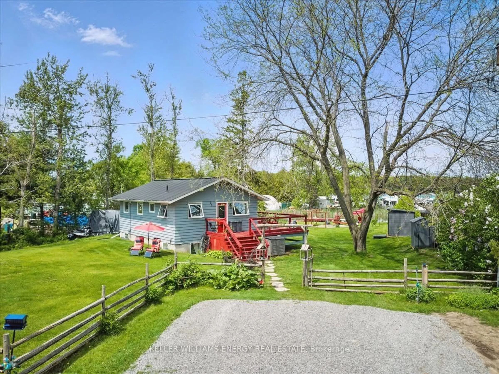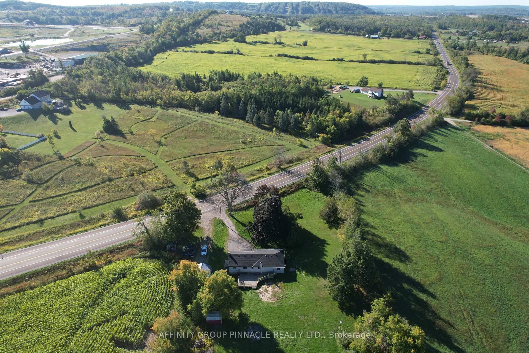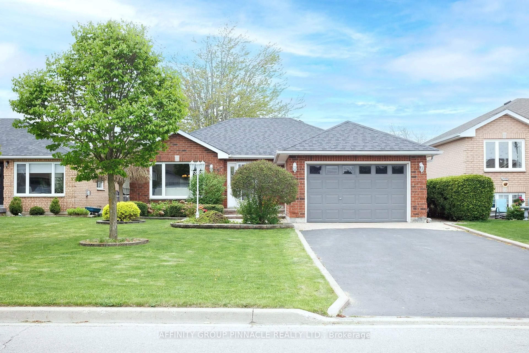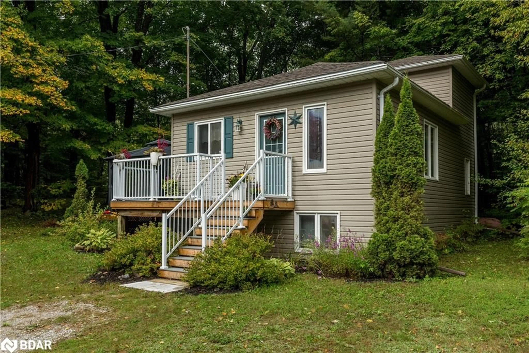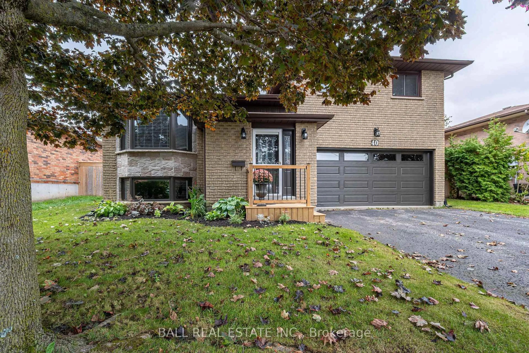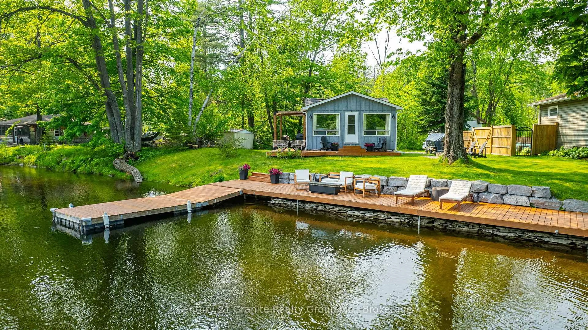657 Thunder Bridge Rd #87, Kawartha Lakes, Ontario K9V 4R1
Contact us about this property
Highlights
Estimated valueThis is the price Wahi expects this property to sell for.
The calculation is powered by our Instant Home Value Estimate, which uses current market and property price trends to estimate your home’s value with a 90% accuracy rate.Not available
Price/Sqft$198/sqft
Monthly cost
Open Calculator
Description
Welcome to this large, modern, and bright three-season cottage, located in the Cedar Valley Cottage Resort in Kawartha Lakes. This spacious getaway features three bedrooms and two bathrooms, offering approximately 700 square feet of thoughtfully designed living space. Tucked away at the back of the resort, with no cottage behind, it provides ultimate privacy while still giving you access to a wide range of amenities. Enjoy the outdoors on two spacious decks, complete with a BBQ, ambient solar lighting, and tidy garden beds that make the space feel like home. The cottage comes mostly furnished, so all you need to do is move in and start enjoying the season. The pet-friendly resort, operated by Summerhill Resorts, is open from May to October and offers everything you need for a relaxing and fun-filled seasonal escape. On-site amenities include a heated saltwater pool, rec hall, multi-sport courts, kayak & paddle board rentals, horseshoe pits, playground, boat launch, laundry facilities on site, and a full calendar of special events for the whole family to enjoy. The park is gated for added security, and offers controlled access. Annual fees are comprehensive, covering land lease, water, waste services, lawn maintenance, guest passes, and unlimited use of all resort amenities. Whether you're seeking peaceful downtime or active days outdoors, this cottage is your ideal seasonal home away from home!
Property Details
Interior
Features
Main Floor
3rd Br
1.86 x 1.89Foyer
1.96 x 1.04Bathroom
2.02 x 1.223 Pc Ensuite
Dining
1.9 x 2.65Exterior
Features
Parking
Garage spaces -
Garage type -
Total parking spaces 1
Property History
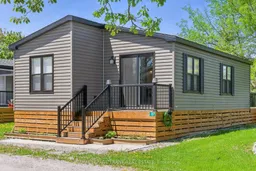 30
30