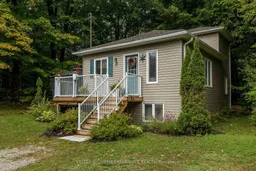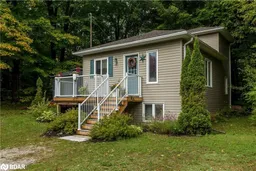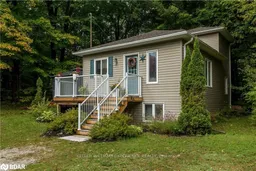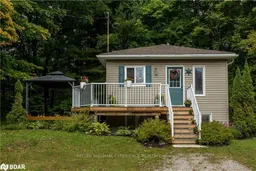First-time homebuyers look no further! Your escape to the peaceful countryside of Muskoka awaits at 2486 Houseys Rapids Road. This charming 4-level back-split home tucked away on a quiet road not far from the village of Washago offers the perfect combination of tranquility and privacy, with the added convenience of nearby amenities. Surrounded by mature trees, this secluded haven invites you to experience the best of nature while enjoying the comforts of modern living. Step inside to discover a bright, open-concept living, dining, and kitchen area ideal for family gatherings and entertaining friends. The kitchen and bath have been tastefully updated with new countertops, backsplash, and faucets, giving this home a fresh feel. Additionally, the shingles were replaced in 2019, offering peace of mind for years to come. The home offers flexible living with the option of 2 or 3 bedrooms, as well as a spacious, family-sized 4-piece bathroom. Multiple walkouts lead to your own private outdoor oasis. Here, you can unwind on the newly built composite deck, complete with aluminum railing for low-maintenance enjoyment. Whether it's sipping your morning coffee as the sun rises or ending the day in the serene comfort of the screened-in gazebo, this space is designed for relaxation. A brand-new garden shed also provides ample storage for your outdoor essentials. Situated on a large lot, the property offers plenty of room for gardening, cozy fireside evenings around a fire pit, or simply soaking in the natural beauty around you. If you're a first-time homebuyer don't miss your chance to enter the housing market before prices soar out of reach again! Jam-packed with value 2486 Houseys Rapids Rd offers the perfect blend of serene Muskoka living and practical, functional space. Don't miss your chance to call this home.
Inclusions: Dryer, Refrigerator, Stove, Washer, Window Coverings



 0
0


