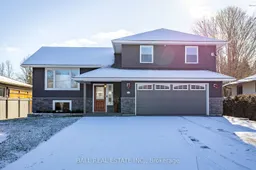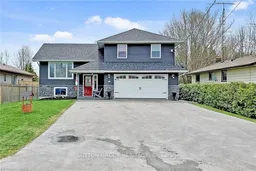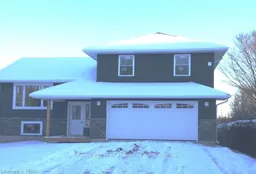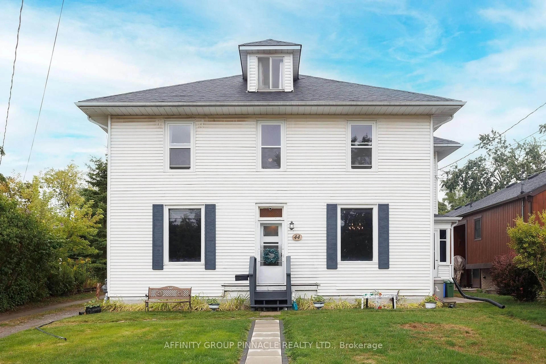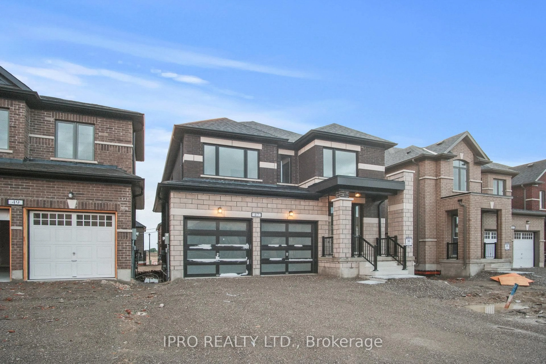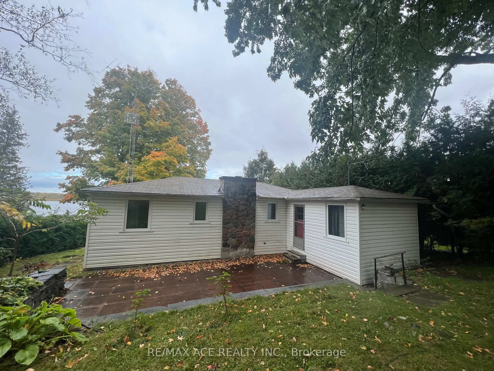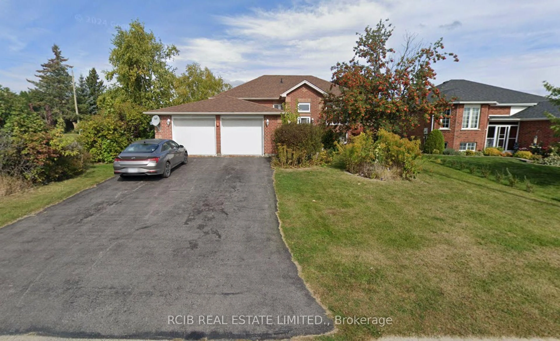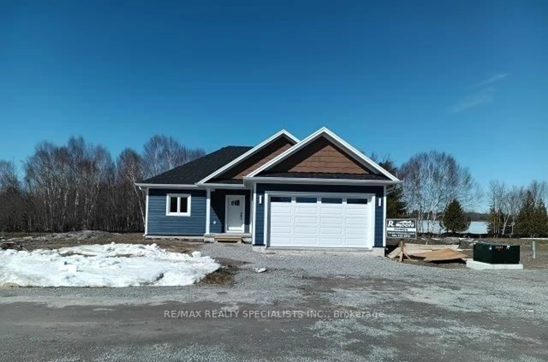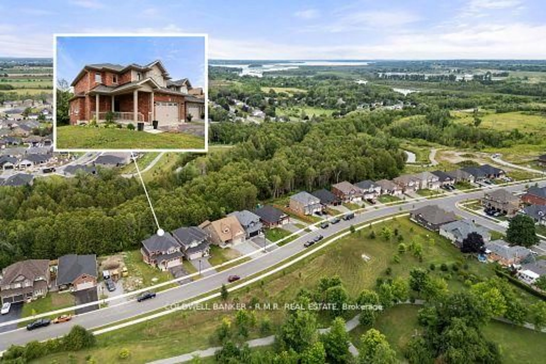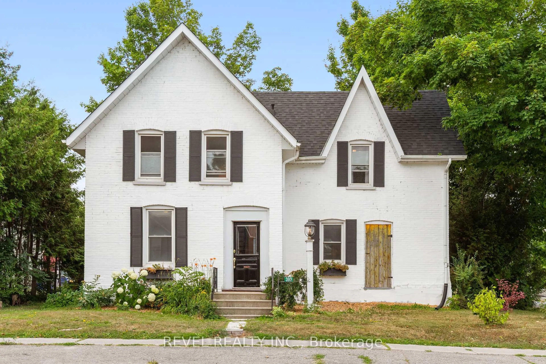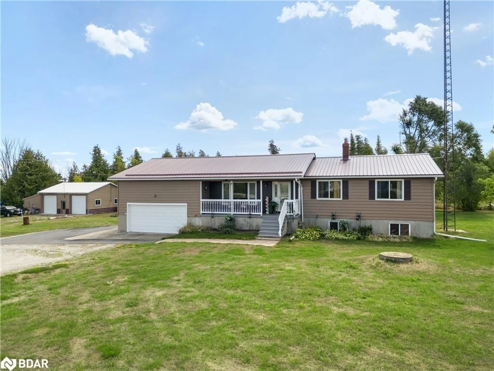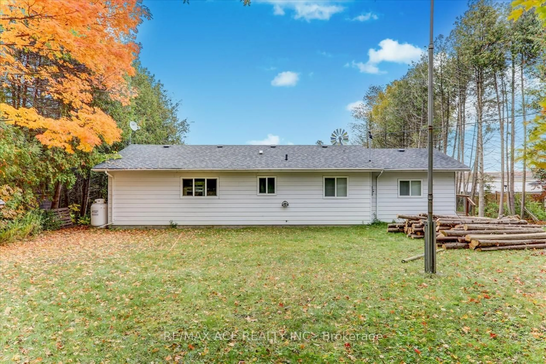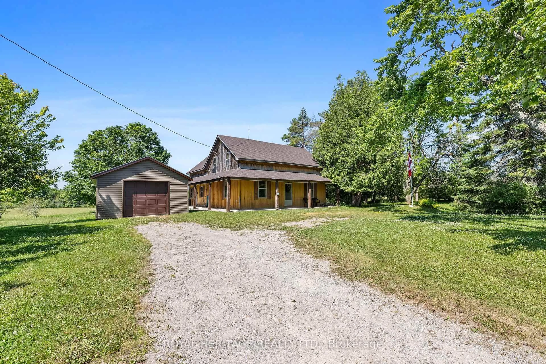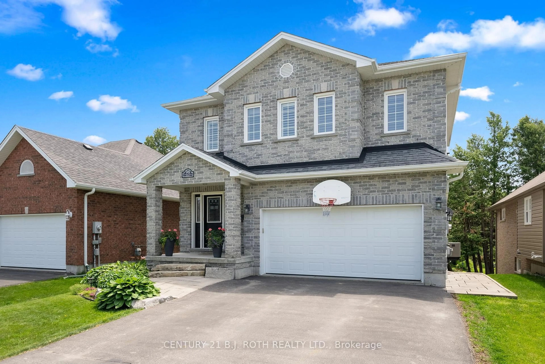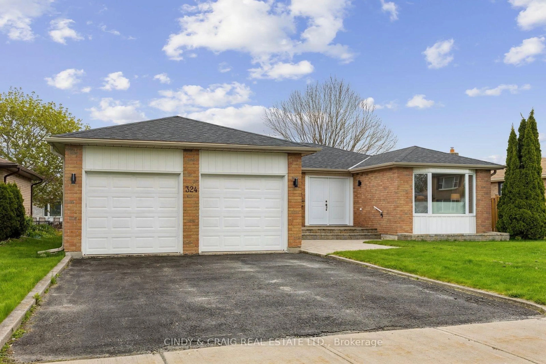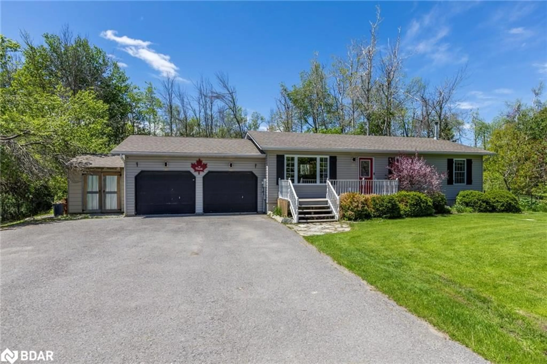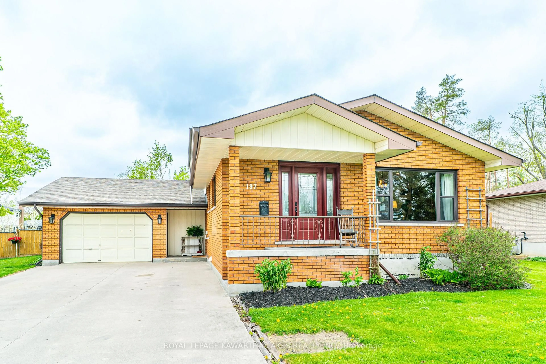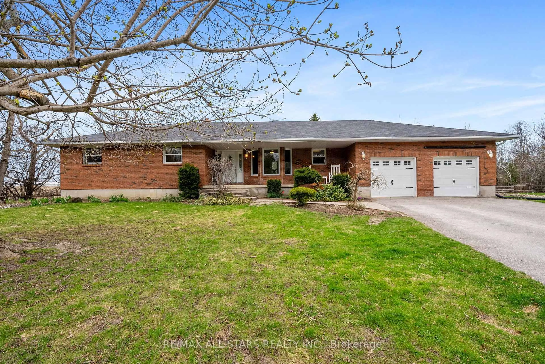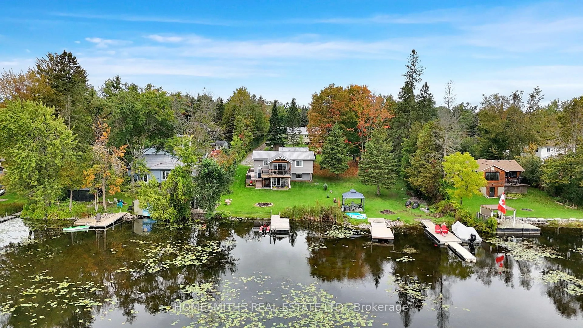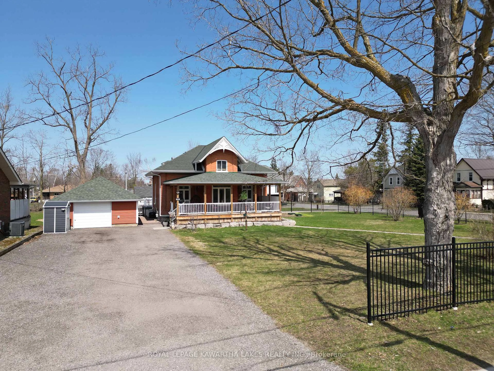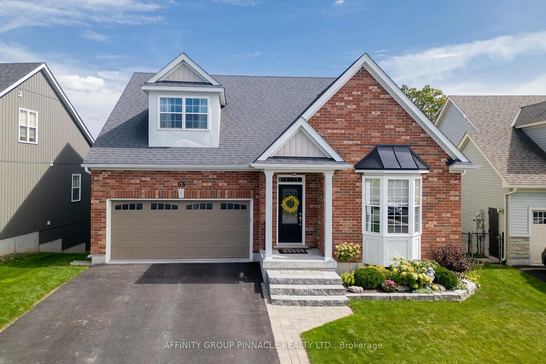Nestled on just under an acre and a half along the serene banks of the Pigeon River, this breathtaking property is truly the epitome of luxury and tranquility. Built in 2016, the home boasts an impressive exterior, where you can wander through your very own private forest, surrounded by a zero-maintenance perennial garden, two stone patios, and a charming gazebo perfect for peaceful moments or hosting guests. Enjoy the outdoors on two spacious decks or take a refreshing dip in the new 12x24 above-ground pool, ideal for summer entertainment. Inside, the home features a bright and inviting open-concept layout with meticulous attention to detail. Premium light fixtures and professional paint finishes complement the abundance of natural light pouring in through large windows and vaulted ceilings. The recently renovated kitchen is a chefs dream, featuring quartz countertops and top-of-the-line smart appliances, including a gas range and fridge that will surely elevate your culinary creations. Multiple walk-outs provide easy access to outdoor living at it's finest. Two public boat launches within walking distance. This is one opportunity you definitely won't want to pass up!
Inclusions: Stainless Steel Refrigerator, Stainless Steel Gas Stove, Stainless Steel Above Range Microwave, Stainless Steel Built In Dishwasher, Washer, Dryer, All Electrical Light Fixtures, All Window Coverings, Above Ground Pool & All Pool Equipment/Accessories, Water Treatment System (UV Light, Iron Slayer, Softener), Garage Door Opener & Remotes (2) And Gazebo.
