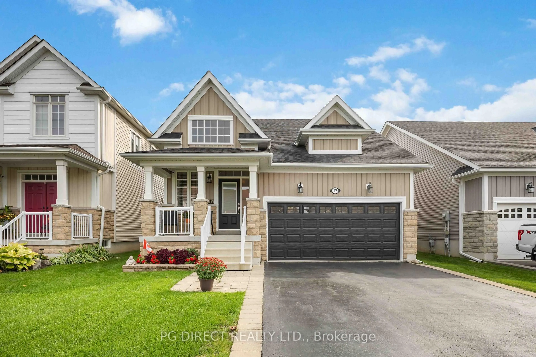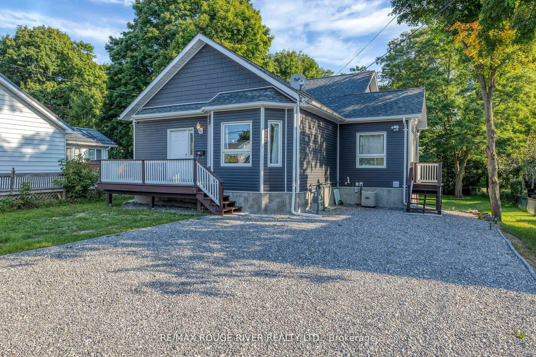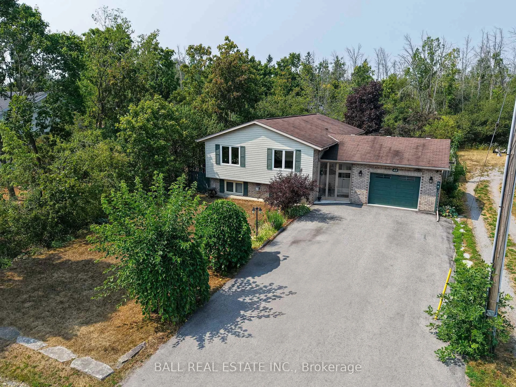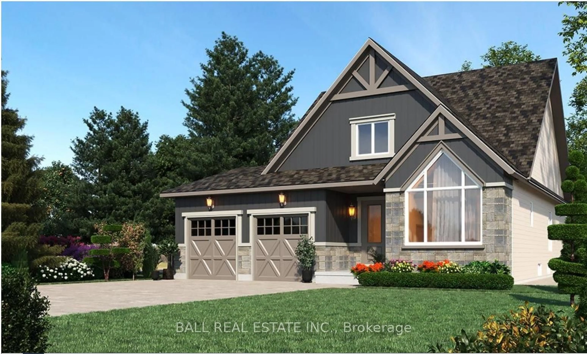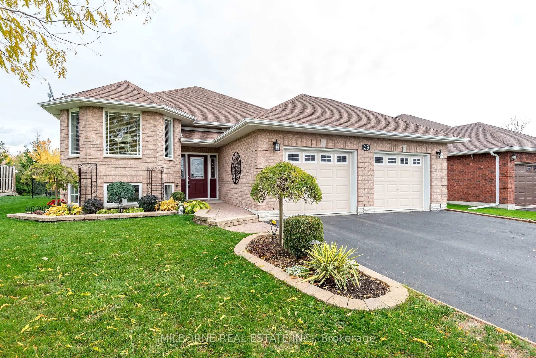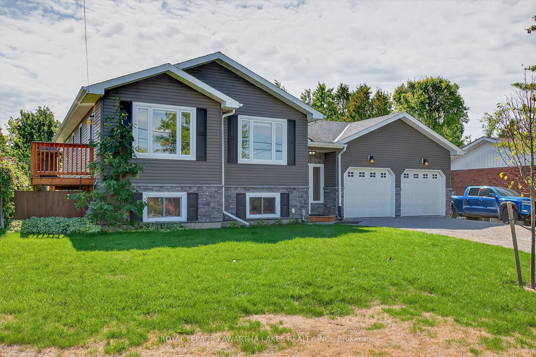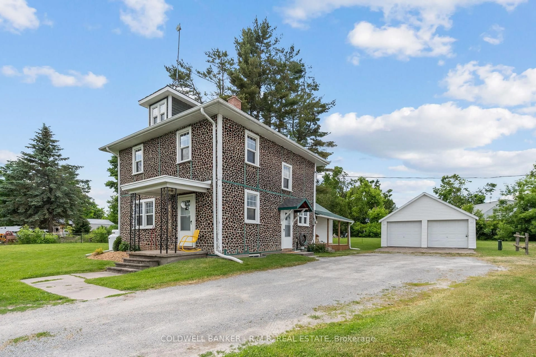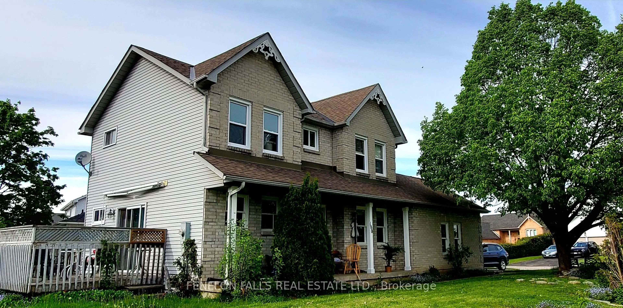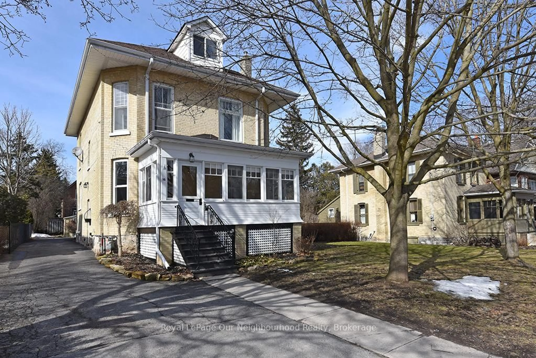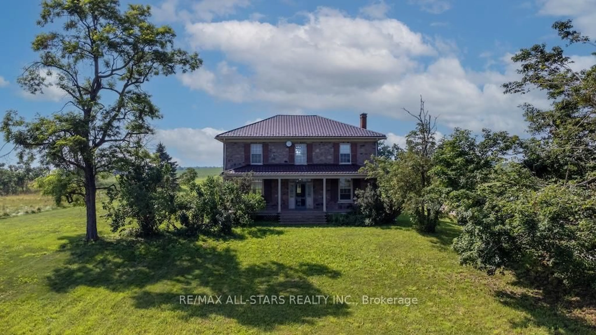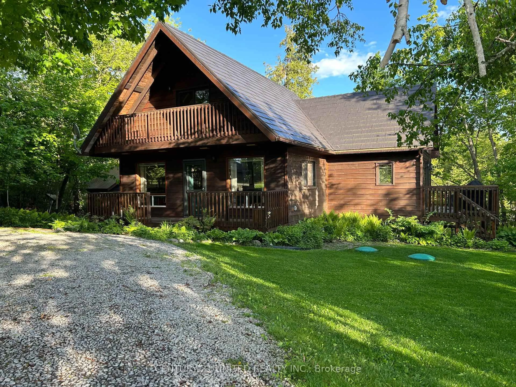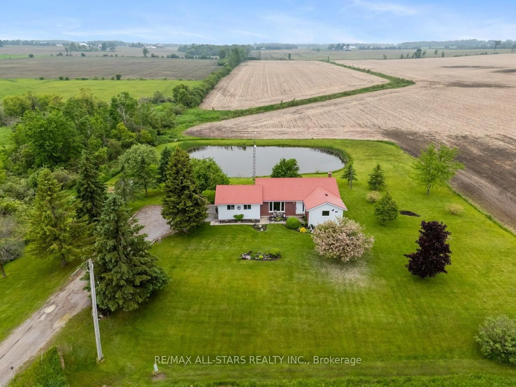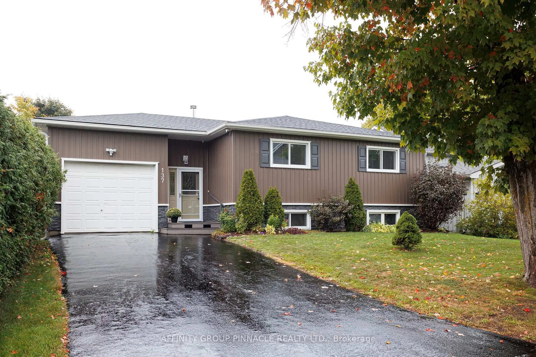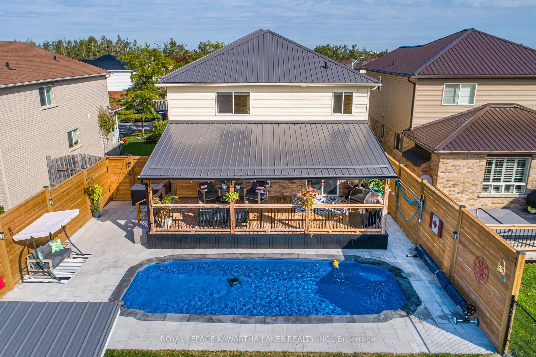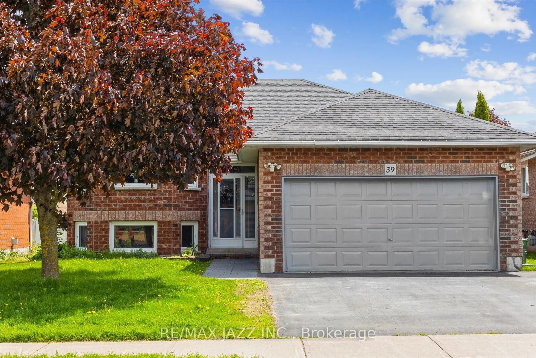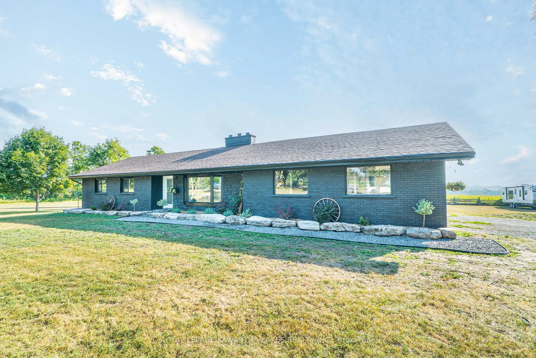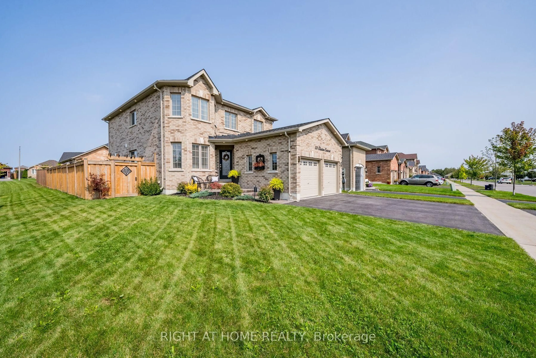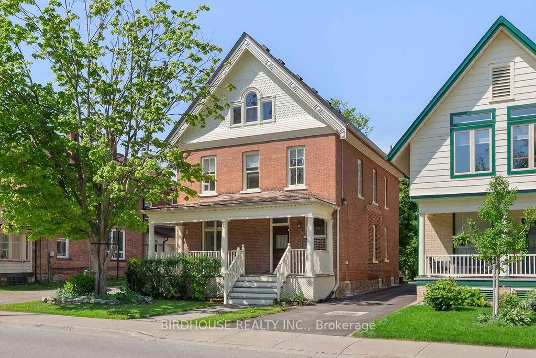Step Into A Piece Of Lindsay's History With This Stunning Century Home Bungalow w/ Loft, Fully Restored In 2019 And Nestled On A Prestigious 0.38 Acre Corner Lot In The Sought-After North Ward Neighbourhood. From The Moment You Arrive, The Beautifully Landscaped Yard Lined With Majestic Corkscrew Willows And Featuring Two Driveways Sets The Tone For The Exceptional Character Found Throughout. Inside, You're Greeted By Soaring 11.5ft Ceilings, Engineered Hardwood Flooring, Crown Moulding, And Original Restored Interior Window Shutters That Add Charm You Simply Can't Recreate In A New Build. The Spacious Main Floor Boasts A Remodelled Kitchen With Granite Countertops, Stainless Steel Appliances, Gas Stove, And A Large Island Perfect For Entertaining. The Living/Dining Area Features An Electric Fireplace & Powder Room. The Main Level Primary Bedroom Offers A Private Ensuite With A Tiled Shower, Marble Countertop Double Sinks & Clawfoot Tub. A Loft-Style Bedroom Or Flex Space Provides Easy Access To Attic Storage, And The Fully Finished Basement Includes Two Additional Bedrooms, 3-Piece Bath, Laundry Area, And Plenty Of Dry Storage Space. Outside, Enjoy The Covered Front Porch And A Detached 1.5-Car Heated Garage (20x30) That's Ideal For A Workshop Or Hobbyist. With Updated Windows, Furnace, A/C, And Gas Water Heater, This Home Is Move-In Ready And Waiting For It's Next Chapter. All This Just A Short Walk From Downtown Lindsay, Surrounded By Well-Kept Heritage Homes In A Quiet, Family-Friendly Neighbourhood.
Inclusions: S/S Fridge, S/S Gas Stove, S/S Microwave, S/S Dishwasher, Basement Fridge, Washer, Dryer, Water Softener, ELFs, Backyard Shed x2
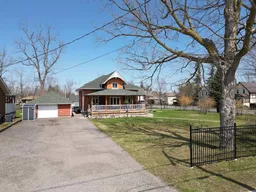 38
38

