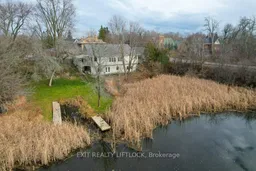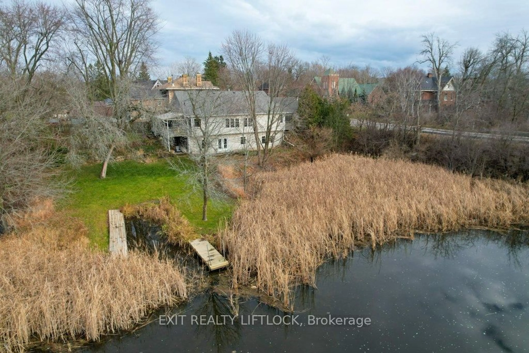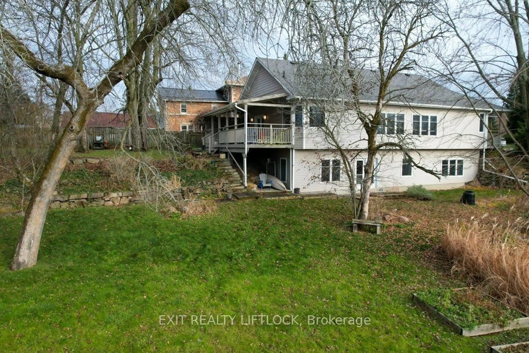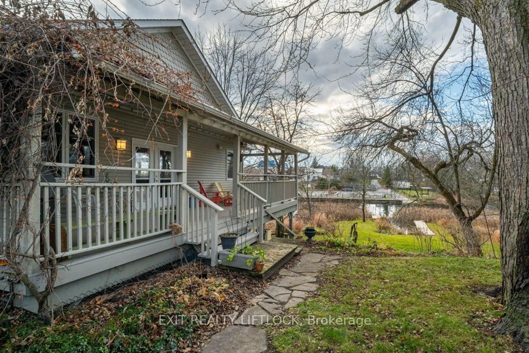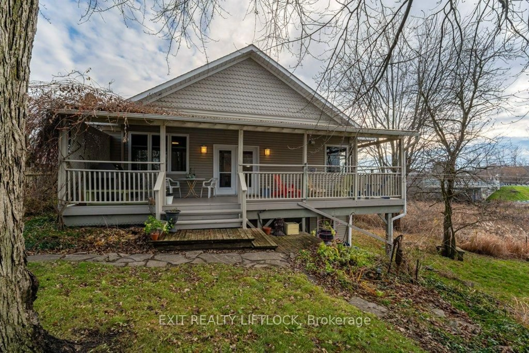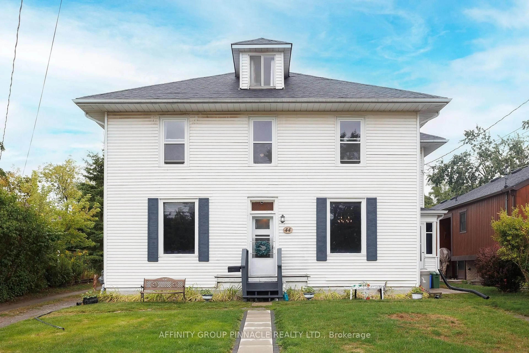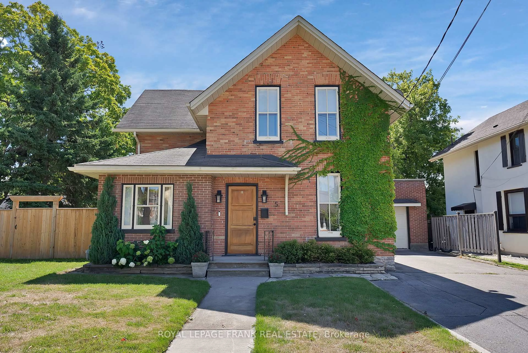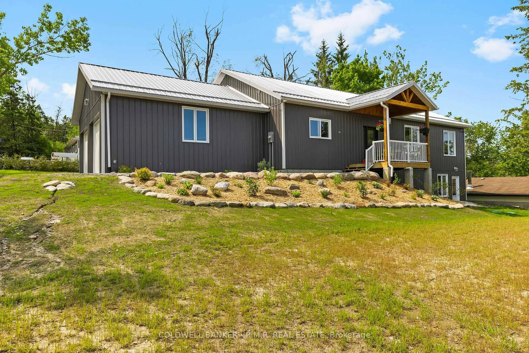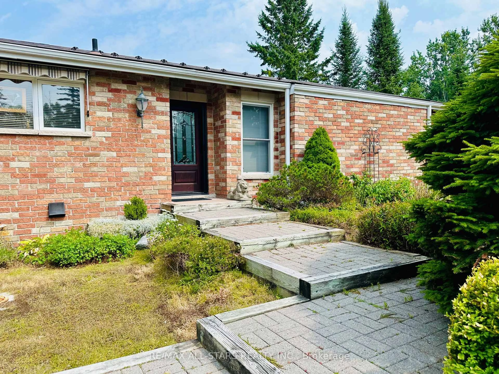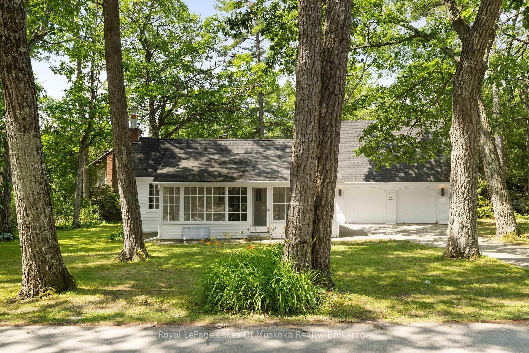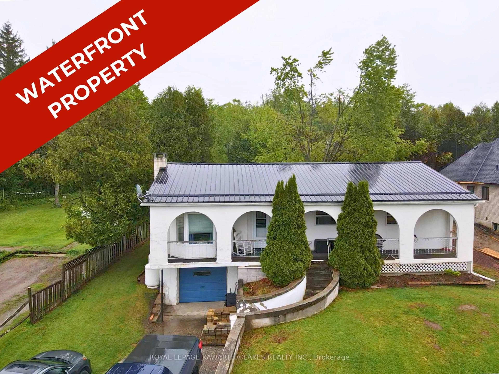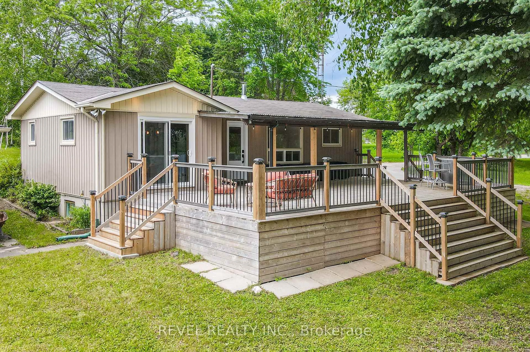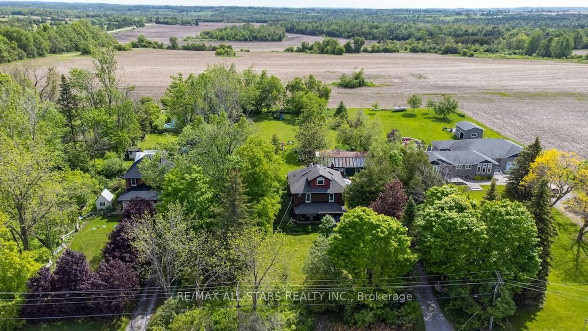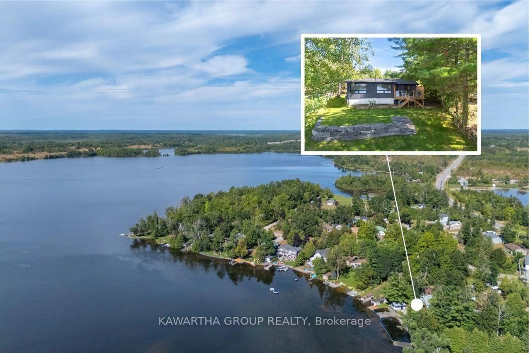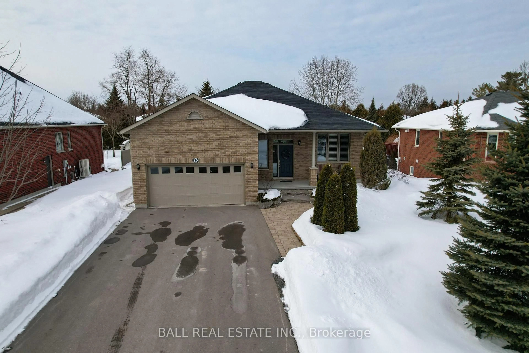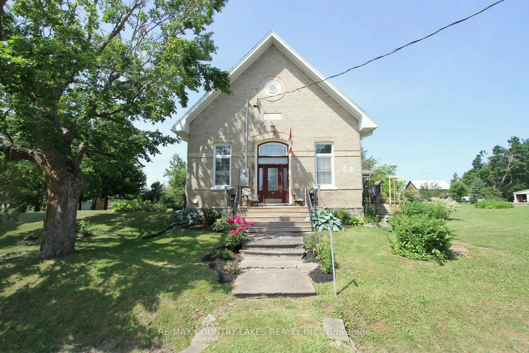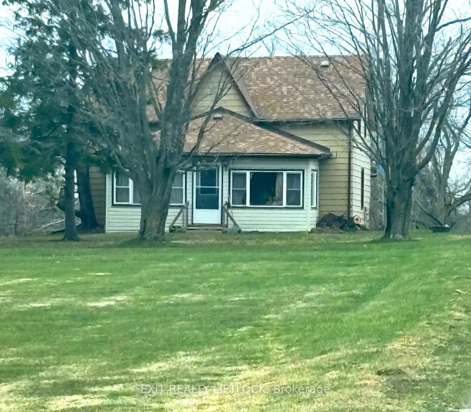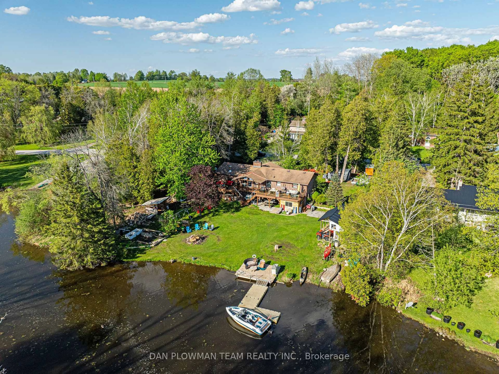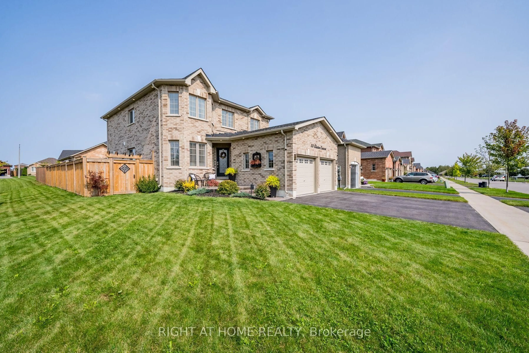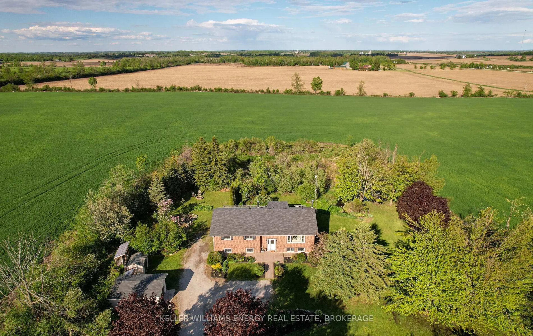57 King St, Kawartha Lakes, Ontario K0L 2W0
Contact us about this property
Highlights
Estimated valueThis is the price Wahi expects this property to sell for.
The calculation is powered by our Instant Home Value Estimate, which uses current market and property price trends to estimate your home’s value with a 90% accuracy rate.Not available
Price/Sqft$539/sqft
Monthly cost
Open Calculator
Description
Welcome to your riverside retreat in the heart of Omemee! Nestled along the serene Pigeon River, this beautifully crafted custom bungalow offers the perfect blend of peaceful waterfront living including access to the Trent-Severn Waterway and small town charm, all within easy commuting distance to the GTA, Lindsay, and Peterborough. Boasting over 1800 sq.ft. on the main level, this spacious 2+1 bedroom home features an inviting open concept layout that seamlessly connects the kitchen, dining area, and living room - ideal for entertaining or relaxing with family. Step out from the kitchen to a covered deck, perfect for BBQing or enjoying your morning coffee while overlooking the private, terraced backyard with mature trees and direct river access. Fish, canoe, or kayak right from your own dock! The main floor also offers a convenient laundry room and a 3 piece bathroom. Downstairs, the bright walkout basement expands your living space with a large recreation room warmed by a cozy gas fireplace, a full bathroom, a third bedroom with an adjoining dressing room/walk-in closet, and ample storage. Designed with efficiency in mind, the home features an Insulated Concrete Form (ICF) foundation, offering excellent energy efficiency and lower heating costs - an ideal choice for comfort year-round. Additional features include an attached two-car garage and a double paved driveway, offering plenty of parking. This rare and unique property is your chance to own a slice of waterfront paradise with the conveniences of village living.
Property Details
Interior
Features
Ground Floor
Foyer
5.42 x 2.77Living
6.86 x 4.97Dining
6.3 x 3.72Kitchen
7.04 x 4.64Exterior
Features
Parking
Garage spaces 2
Garage type Attached
Other parking spaces 2
Total parking spaces 4
Property History
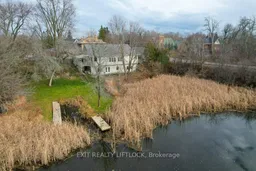 43
43