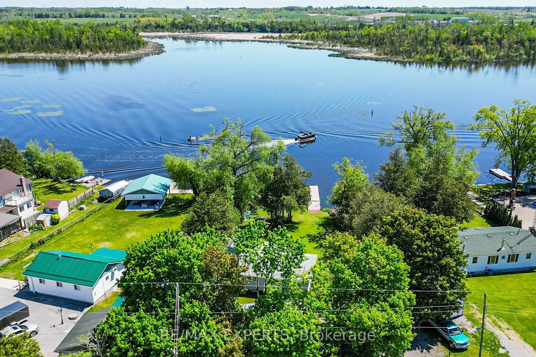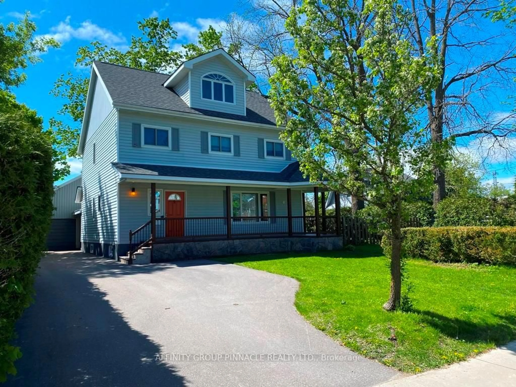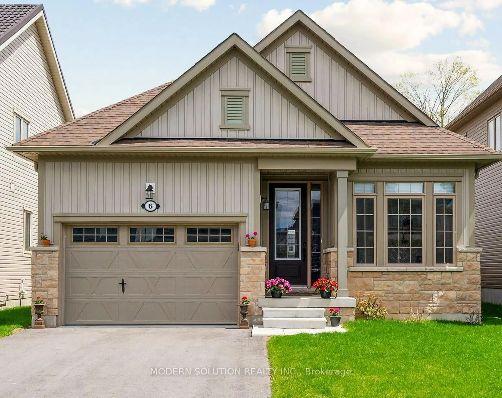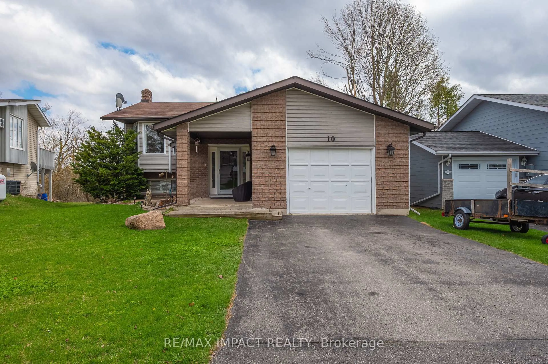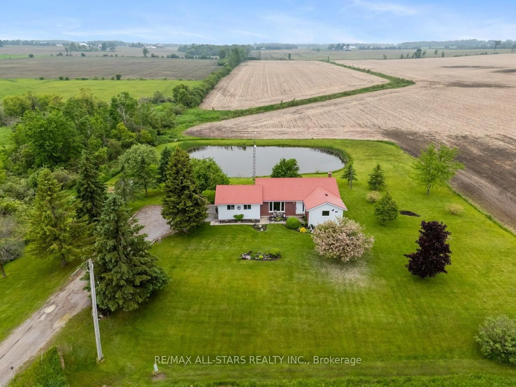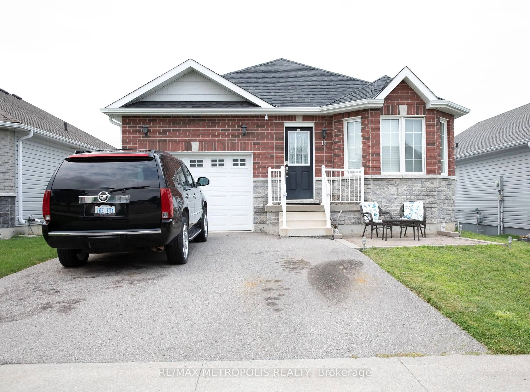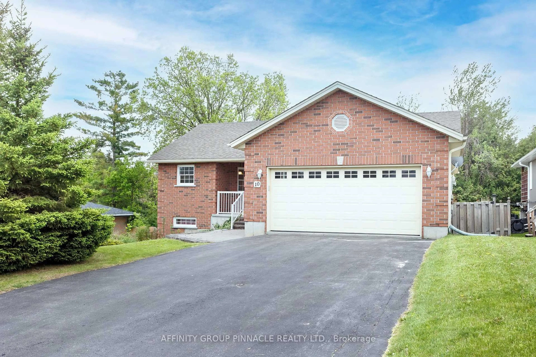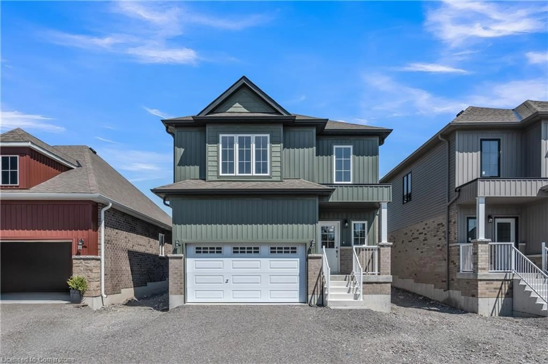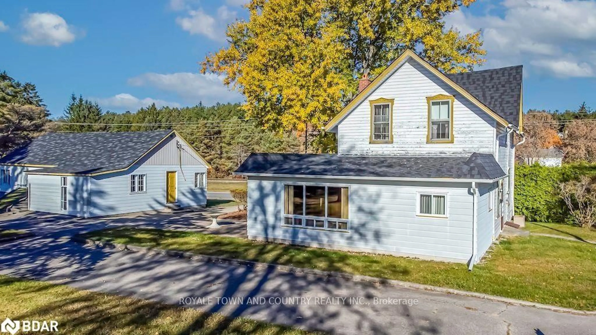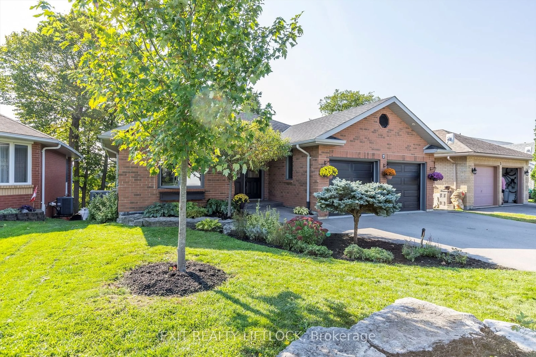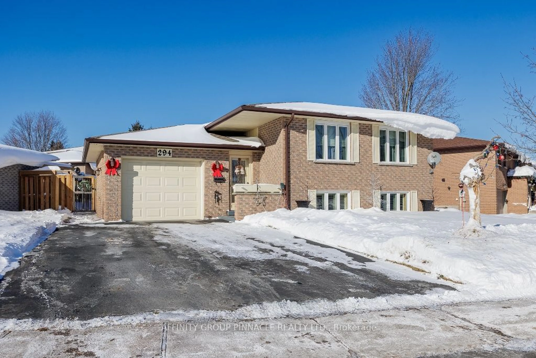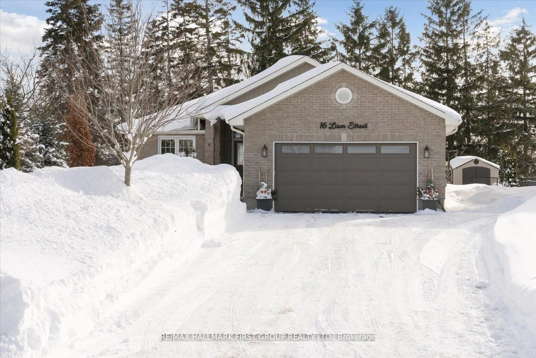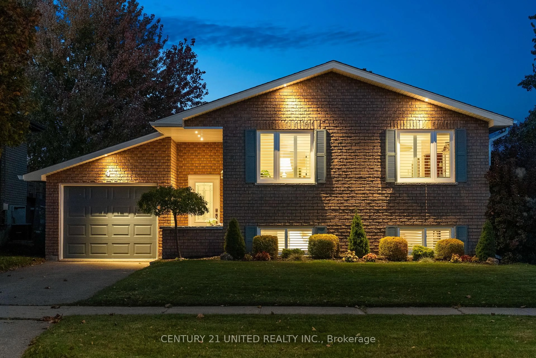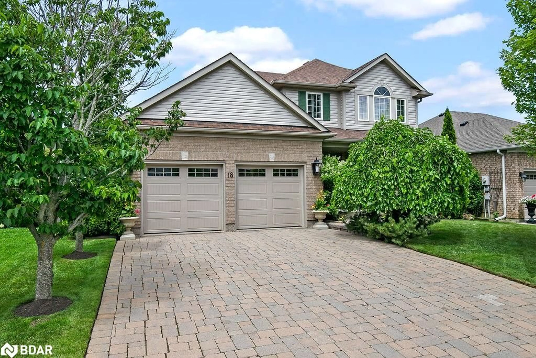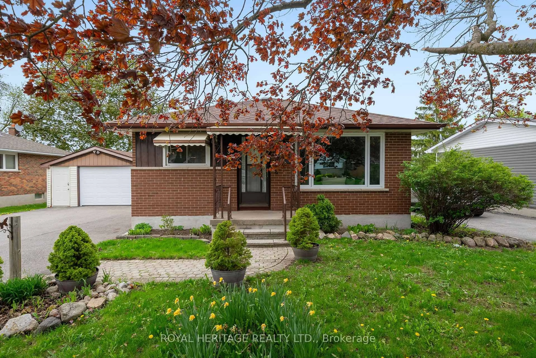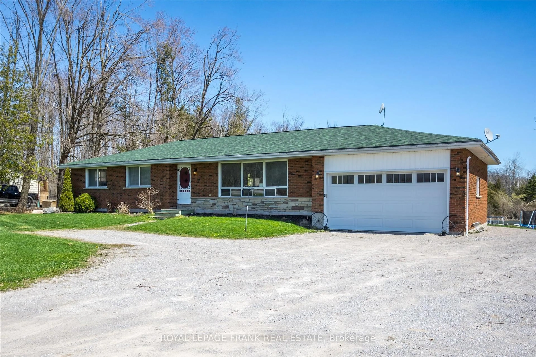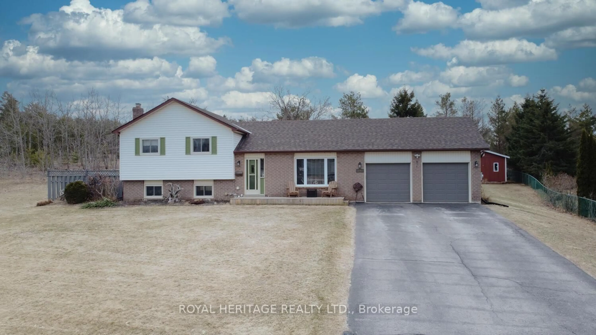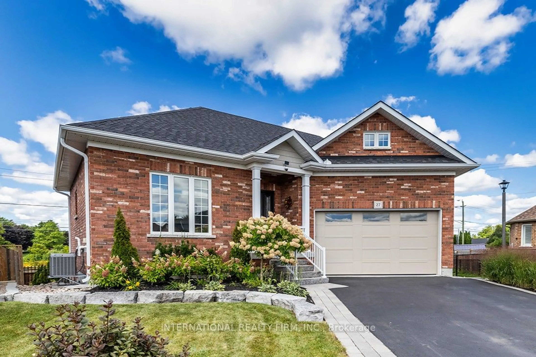If you've always dreamed of a country home but can't give up the convenience of the city, this is the one for you! Located near the end of a cul-de-sac, only 10 minutes to Peterborough and Hwy 115, this lovely home is a perfect family retreat on nearly an acre backing onto a park. Add a pool, grow your own vegetables and there's still room to play. The eat-in kitchen overlooks the backyard, so you can keep an eye on the kids or just enjoy the beautiful perennial gardens. 3 bedrooms on the main floor; primary has it's own 3-pc ensuite and walk-in closet. The partially finished basement has a cozy propane fireplace to enjoy while relaxing to watch TV, play games, or exercise. With a bathroom on this level (shower roughed-in) and additional unfinished space, you could add a lovely guest room and still have storage/laundry room. Attached garage has room for 1 vehicle, a workbench and storage for yard equipment. School bus pickup is just up the road and community mailboxes nearby. Experience the best of country living with the convenience of city amenities just a short drive from home!
Inclusions: Lot line goes past chain link fence in the back; Shingles 2017; Propane fireplace 2016; Windows and doors 2012; Septic tank & bed 2011; Furnace & AC 2010; Central vac roughed in; 220 V outlet in garage
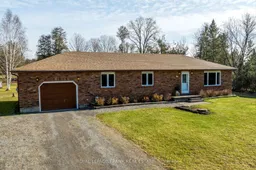 29
29

