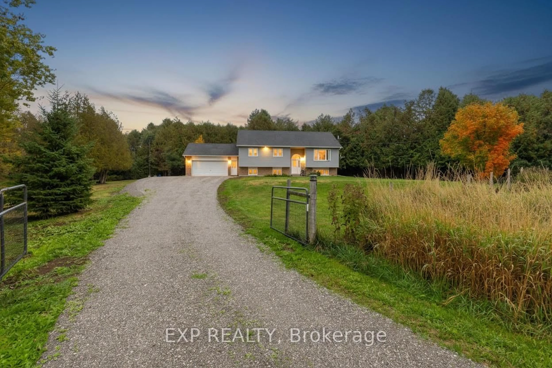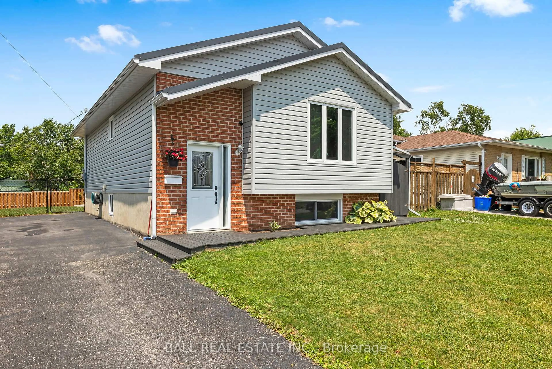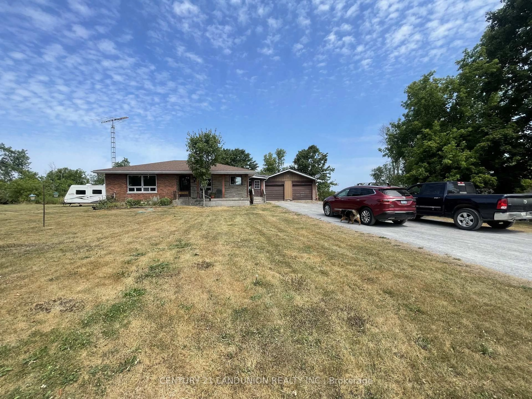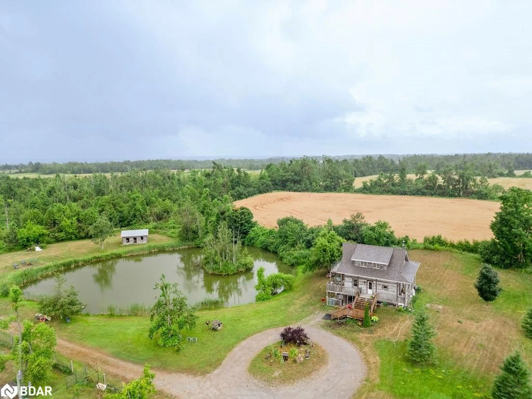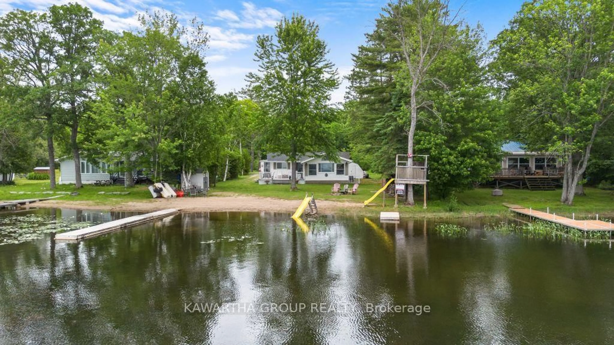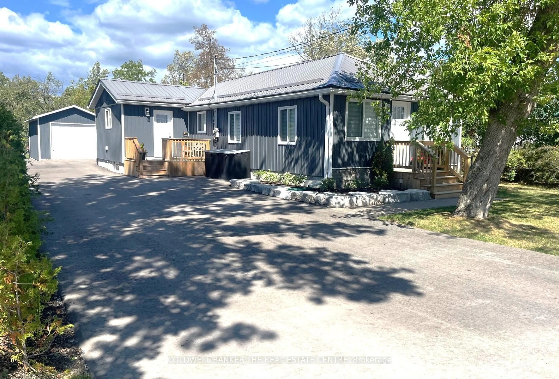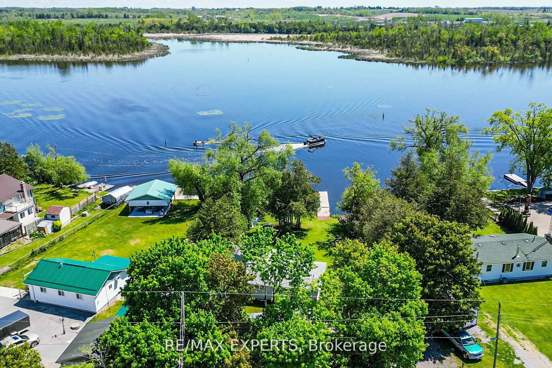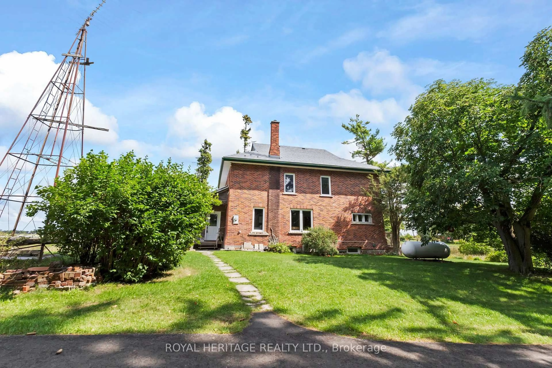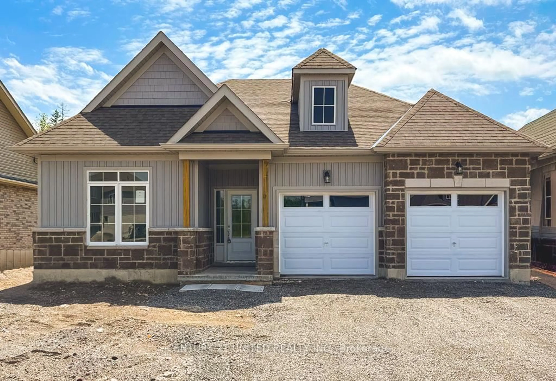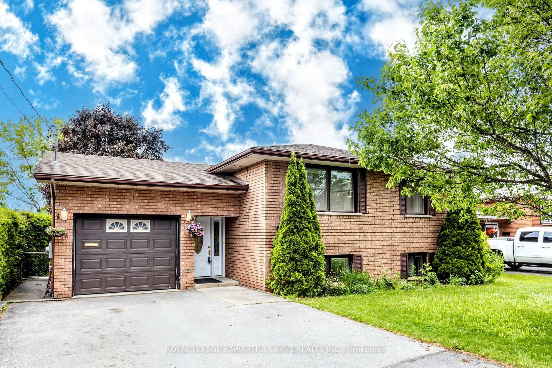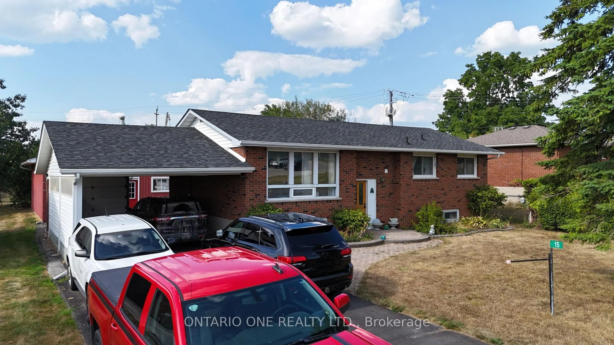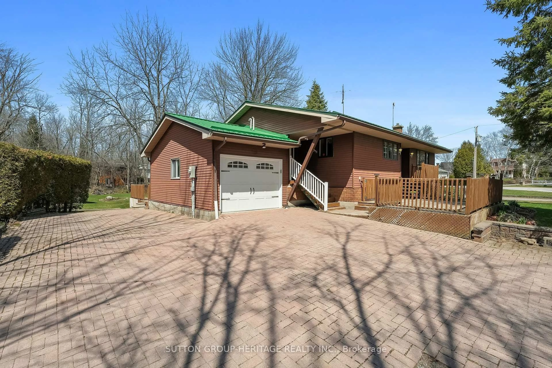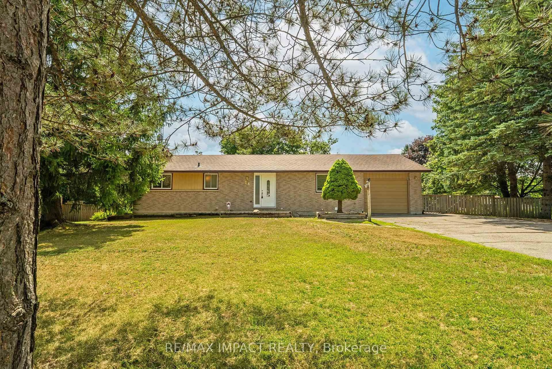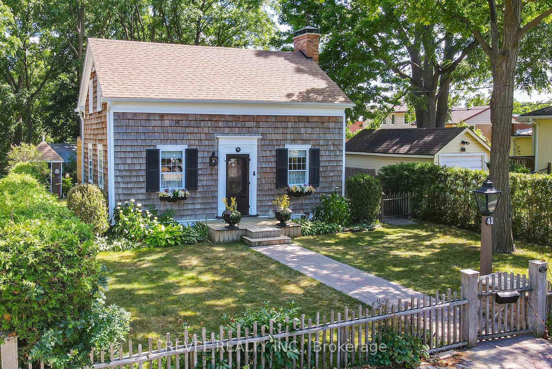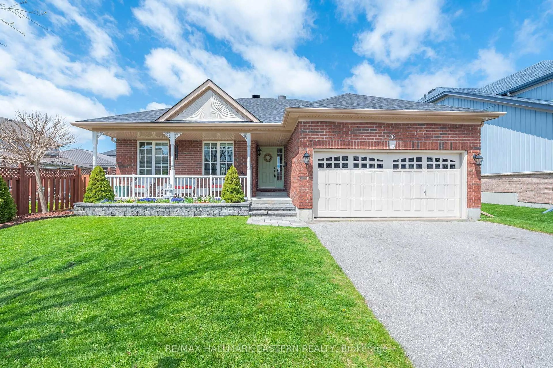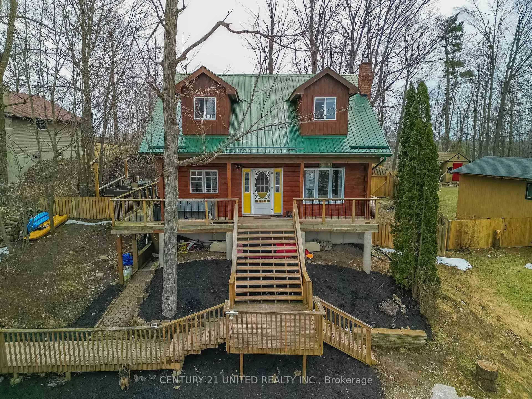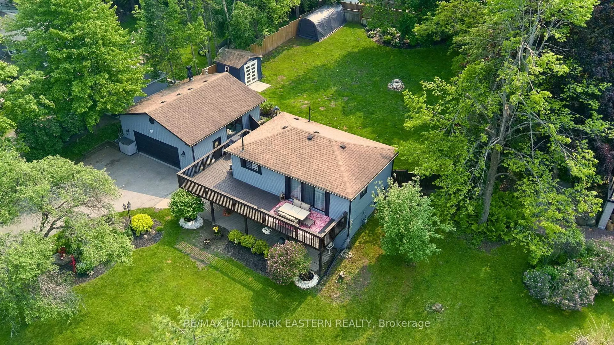Welcome to 252 George Drive located in Lakeview Estates, a sought-after subdivision just south of Bobcaygeon with deeded access to Pigeon Lake. Enjoy lock-free boating through five lakes in the Trent-Severn Waterway, or relax at the private beach and picnic area, all for just $75/year! This well maintained 5Bed/2Bath Raised Bungalow offers an expansive open concept Living, Dining and Kitchen area complete with all new Maytag appliances & refinished pine floors. Sliders leading out to a brand new large Deck overlooking the backyard with Jacuzzi HotTub, offering an oasis to entertain and relax with family & friends. Step through the spacious front foyer with soaring ceilings and ceramic tiled staircase leading to the main level, as well as a separate entrance to the newly renovated lower level providing a spanning Great Room, 2Bedrooms, 1Bath, Full Kitchen with Appliances & new propane fireplace! The home offers both the enjoyment of a large family residence or an additional source of income with two separate living quarters. An Advanced Premium newer Septic-System installed 2013, as well as Furnace and Shingles. Don't miss this opportunity to be a Member of this outstanding Community with Private Waterfront Park Association offering all the amenities and peaceful Lakeside living. Book your showing today!
Inclusions: Dishwasher,Dryer,Hot Tub,Microwave,Refrigerator,Stove,Washer,Window Coverings
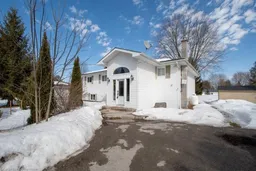 42
42

