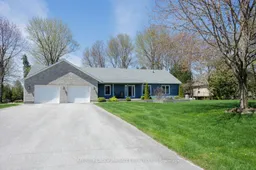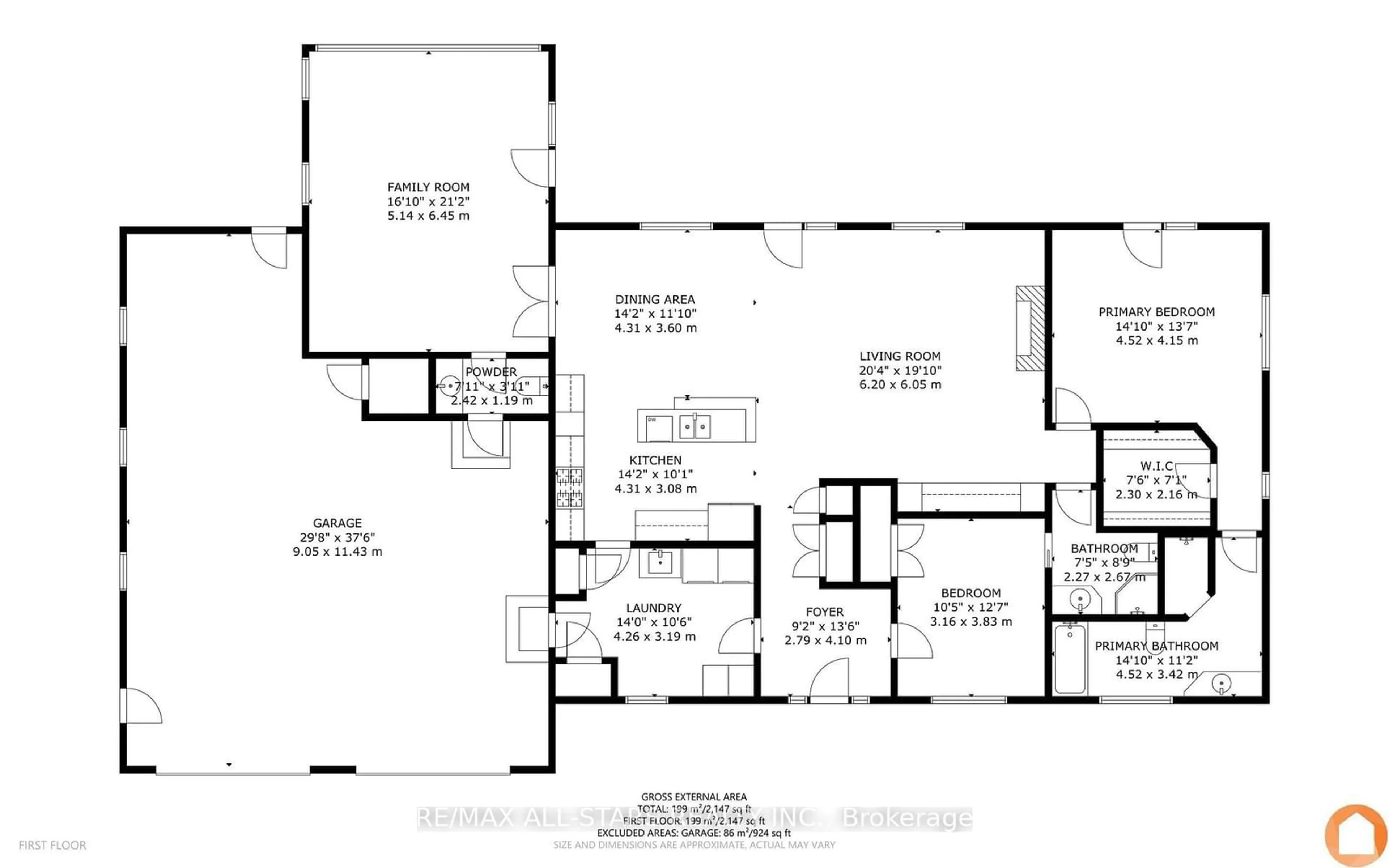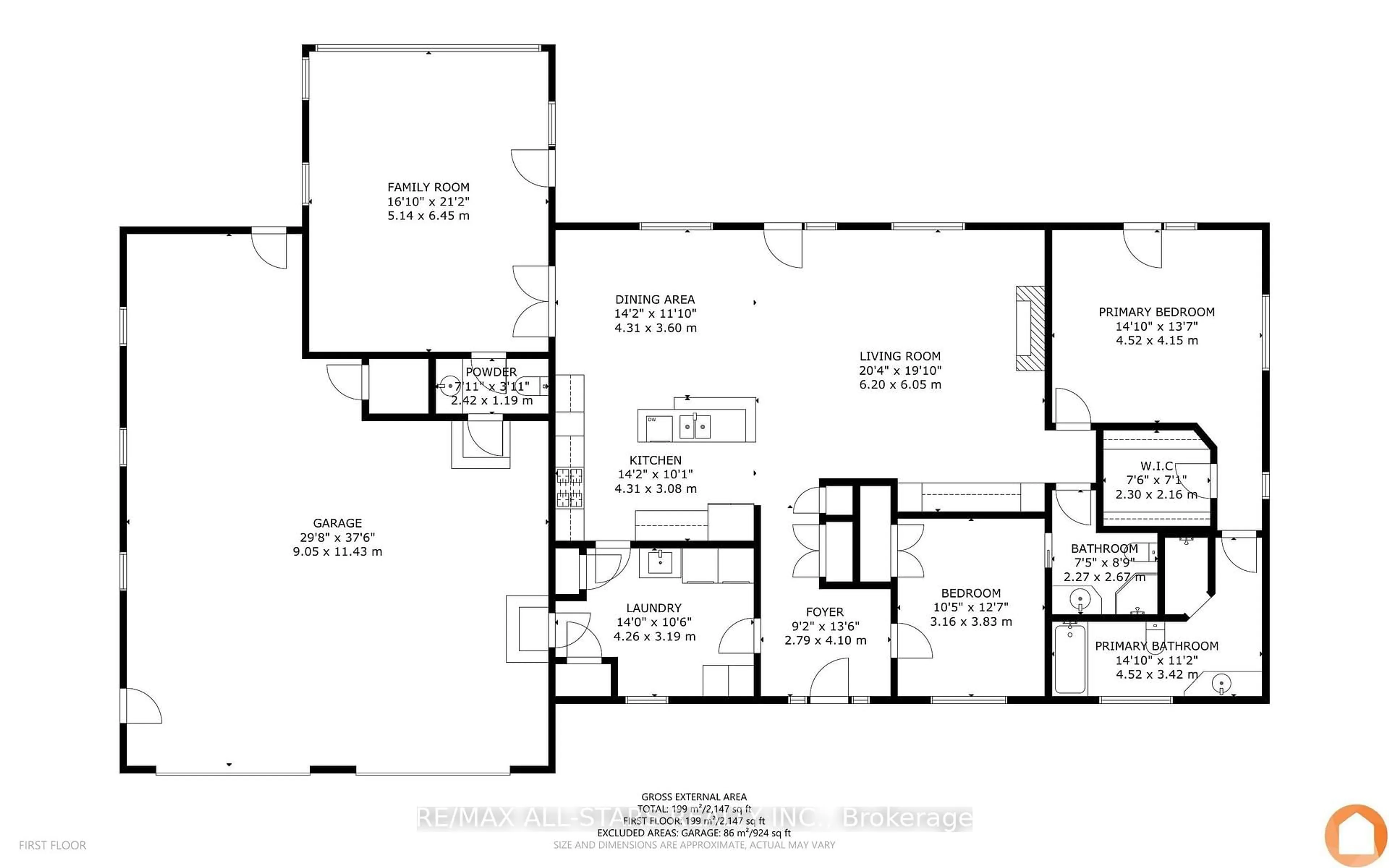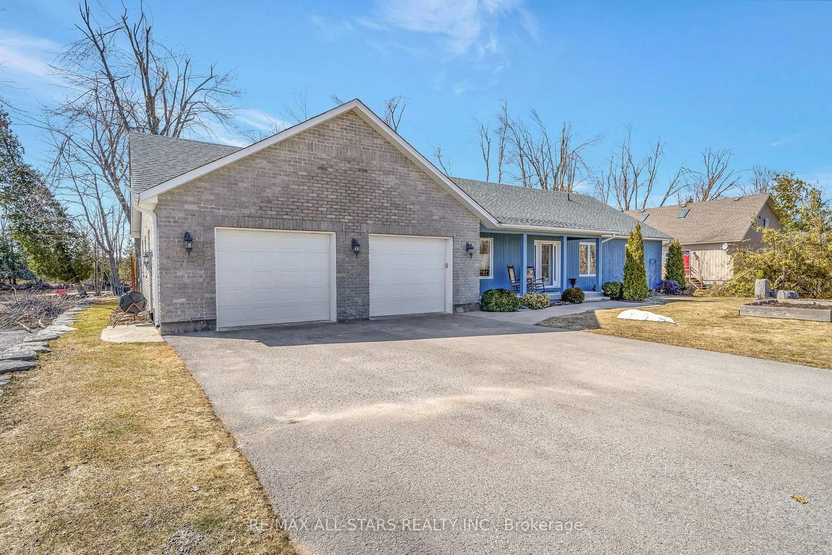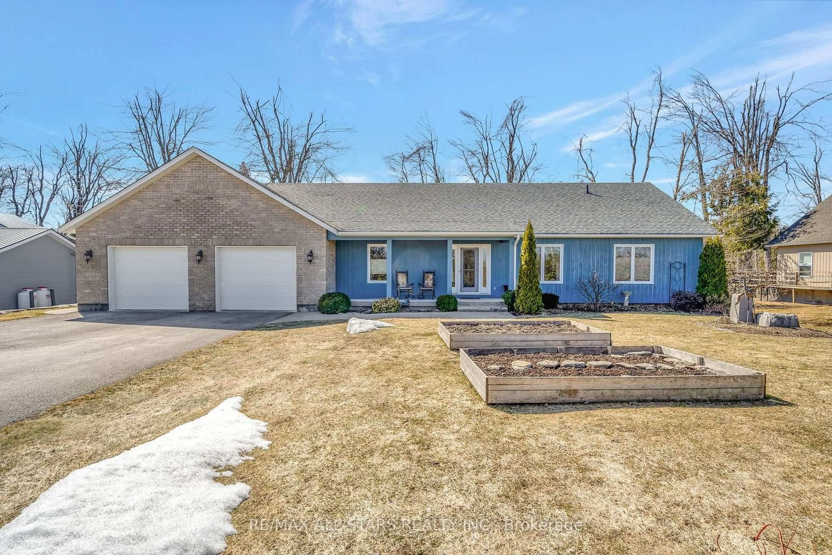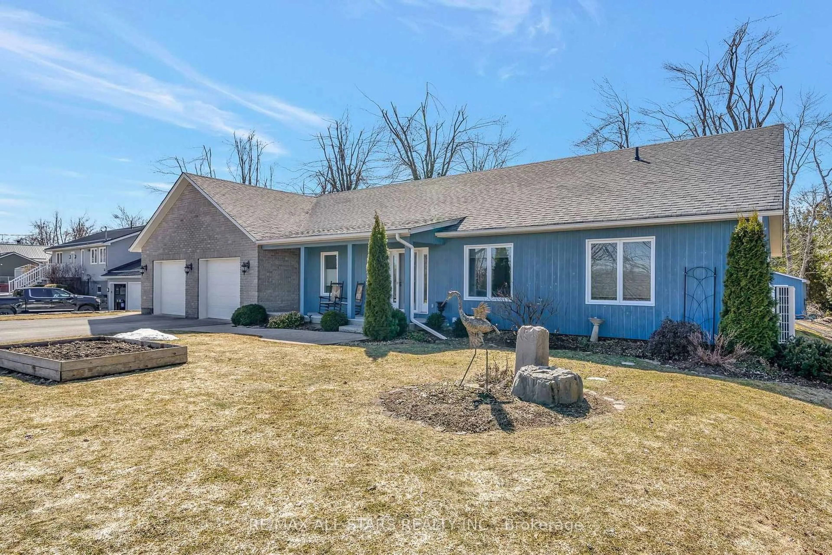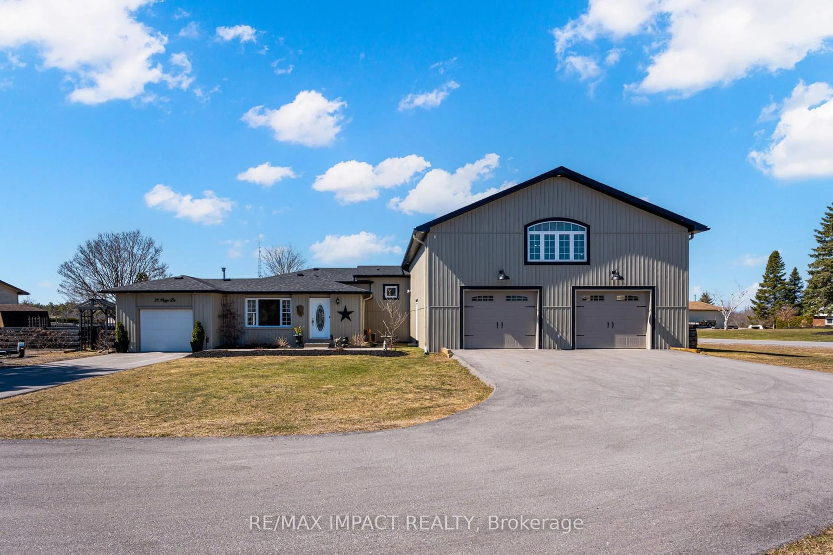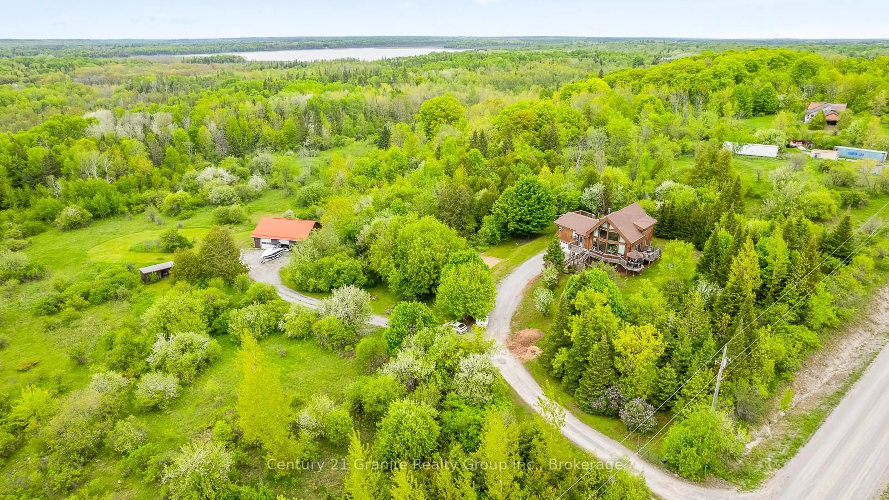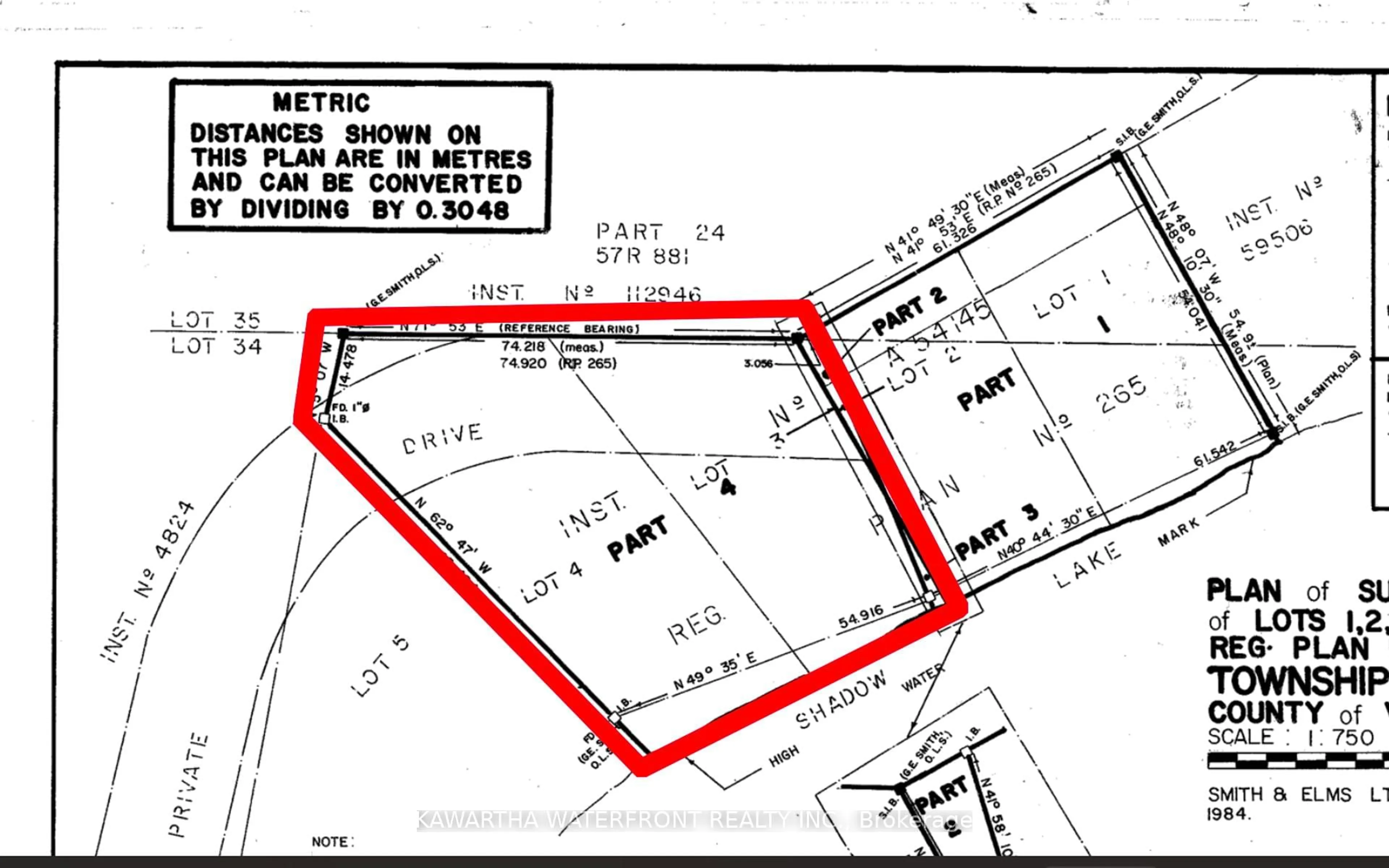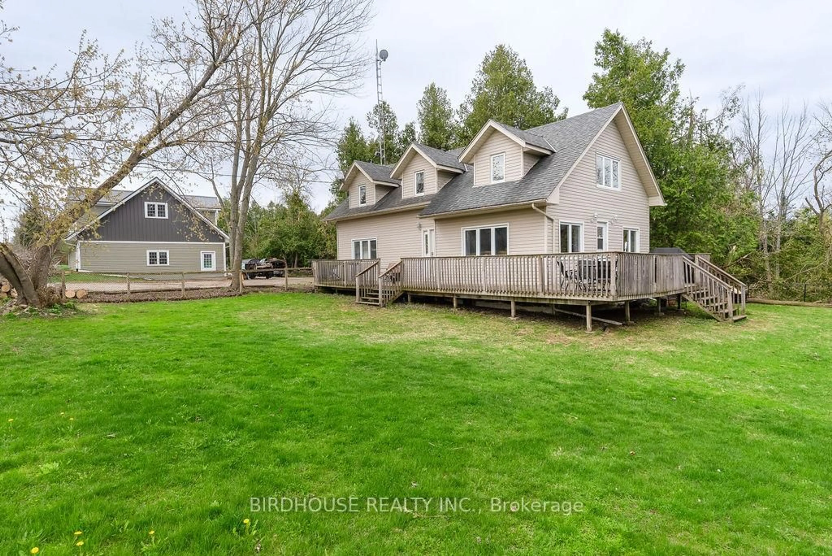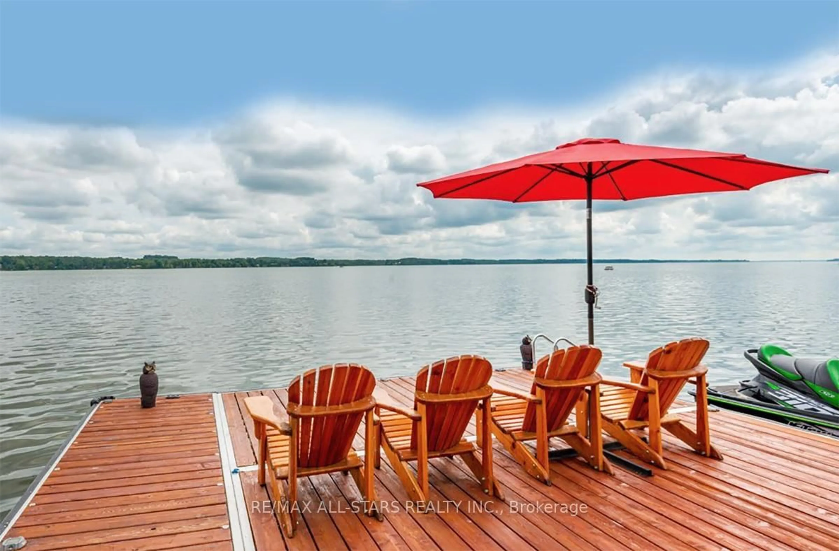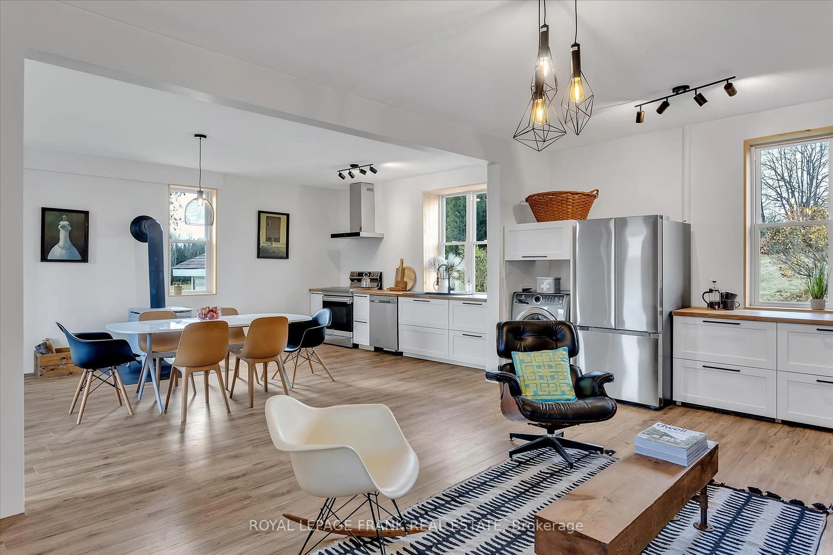210 Moorings Dr, Kawartha Lakes, Ontario K0M 1N0
Contact us about this property
Highlights
Estimated ValueThis is the price Wahi expects this property to sell for.
The calculation is powered by our Instant Home Value Estimate, which uses current market and property price trends to estimate your home’s value with a 90% accuracy rate.Not available
Price/Sqft$584/sqft
Est. Mortgage$5,579/mo
Tax Amount (2025)$5,821/yr
Days On Market71 days
Description
This stunning custom-built bungalow, built in 2008, offers 2,126 sq ft of luxurious living on a 0.512 acre lot along the serene Burnt River. Situated along the Trent-Severn Waterway, this property offers access to Cameron Lake, making it ideal for boating enthusiasts. Designed with style and functionally, this open-concept home features Alderwood flooring and heated ceramic tile throughout. Beautiful stamped concrete pathways and back porch elevate the outdoor living space. This home features two spacious bedrooms and two and half bathrooms, making it perfect for families or those seeking a tranquil retreat. Main living area highlights wood lined ceilings, a large kitchen equipped with gas stove, sleek black granite countertops and built in appliances, and a cozy living room with a propane fireplace and a walkout to the back covered porch where you can enjoy peaceful river views. The primary bedroom is a luxurious space with its own walkout to the porch, a walk-in closet, and a 4 piece bath. The family room is perfect for entertaining, it boast a sunk in bar and another walkout. An attached 2.5 car garage with heated flooring and provides direct access to the laundry room and a separate half bathroom. Recent upgrades include a new roof (2023) and a hot water boiler (2023) This beautifully maintained property is move in ready, offering modern upgrades and seamless indoor-outdoor living in a peaceful riverside setting.
Property Details
Interior
Features
Main Floor
Kitchen
4.31 x 3.08Living
6.2 x 6.05Primary
4.52 x 4.152nd Br
3.16 x 3.83Exterior
Parking
Garage spaces 2.5
Garage type Attached
Other parking spaces 4
Total parking spaces 6.5
Property History
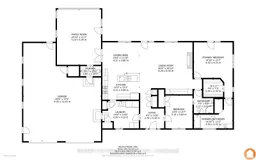 33
33