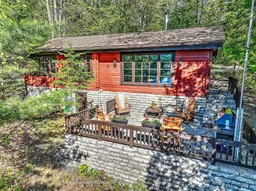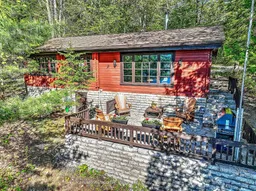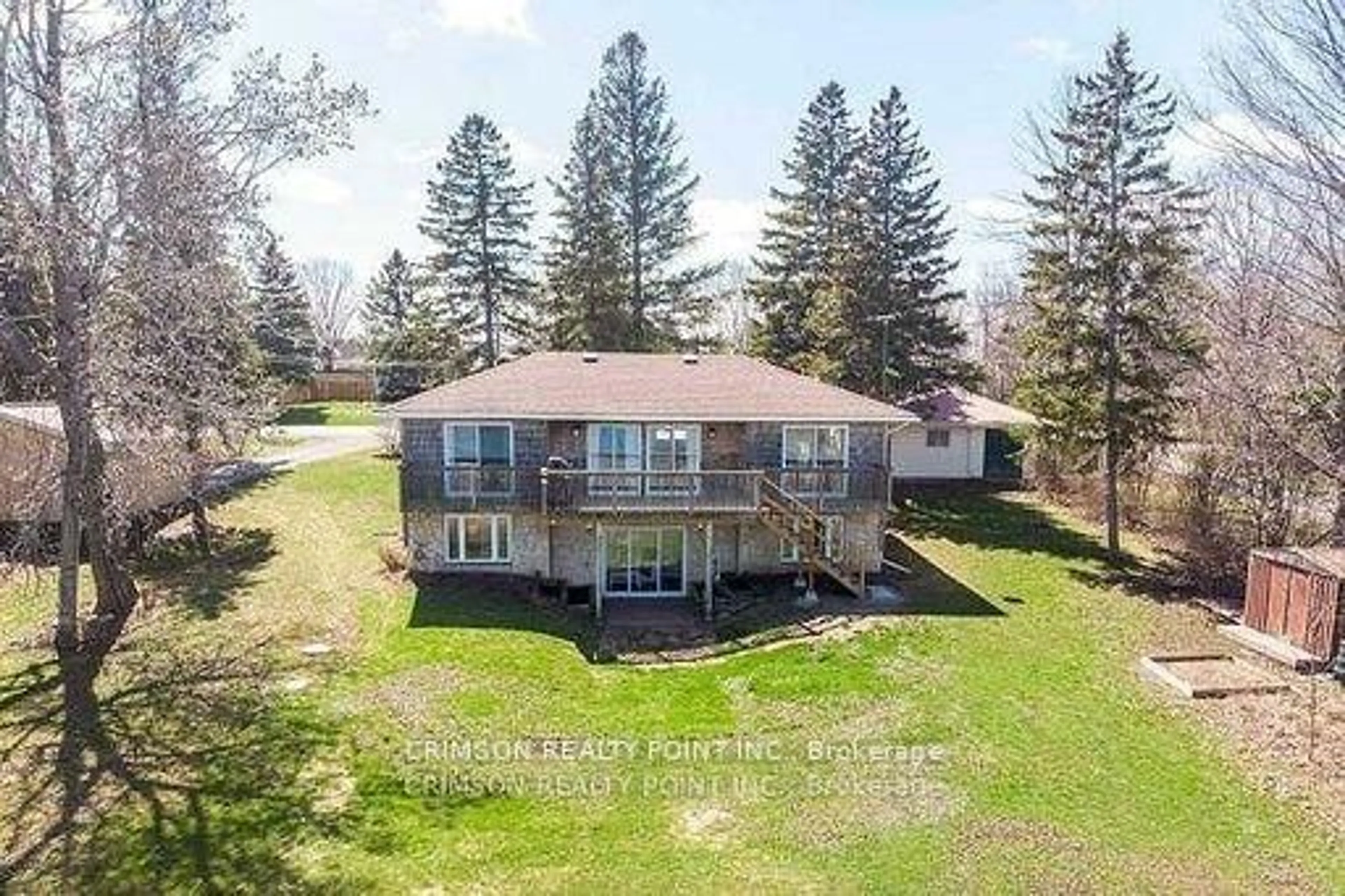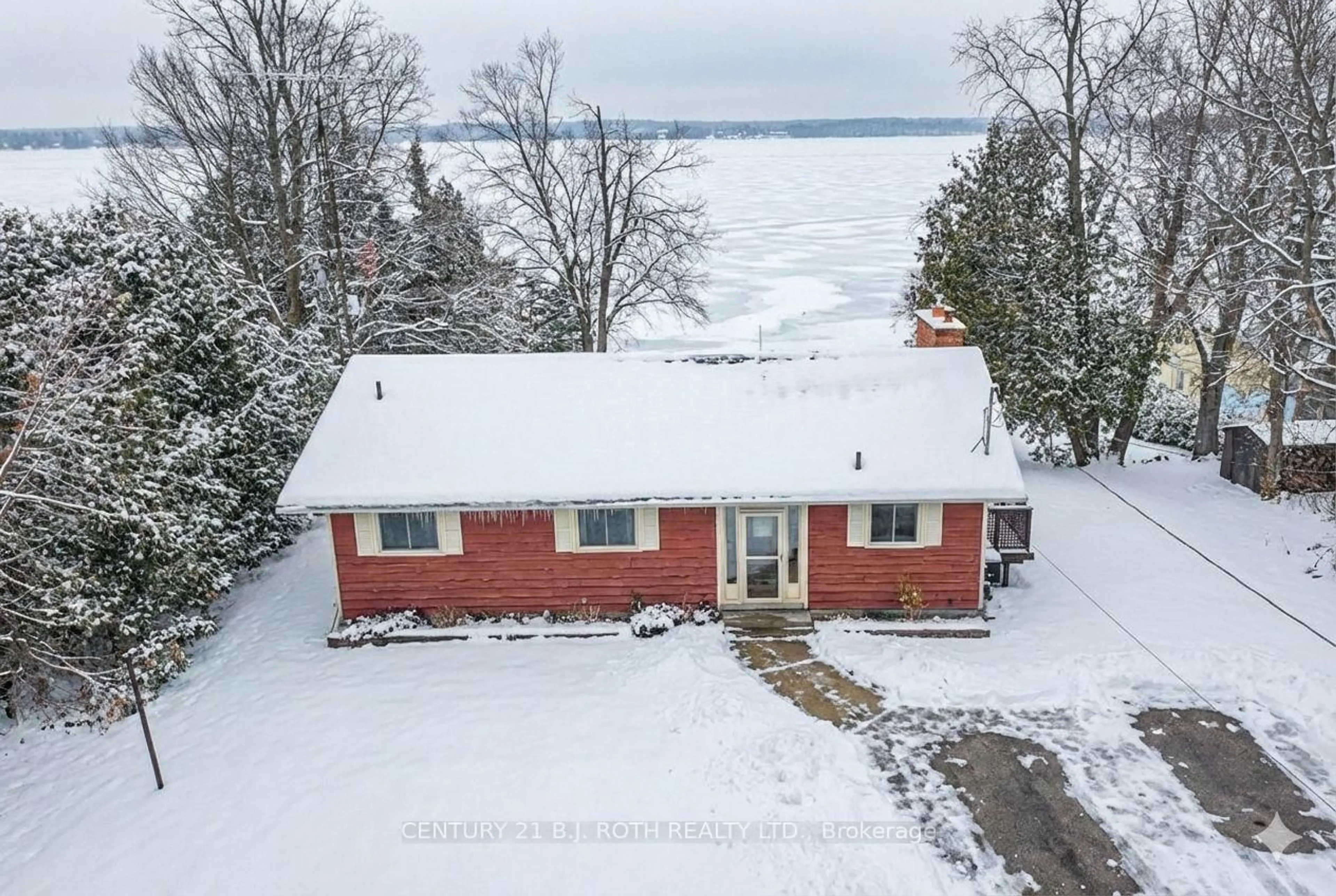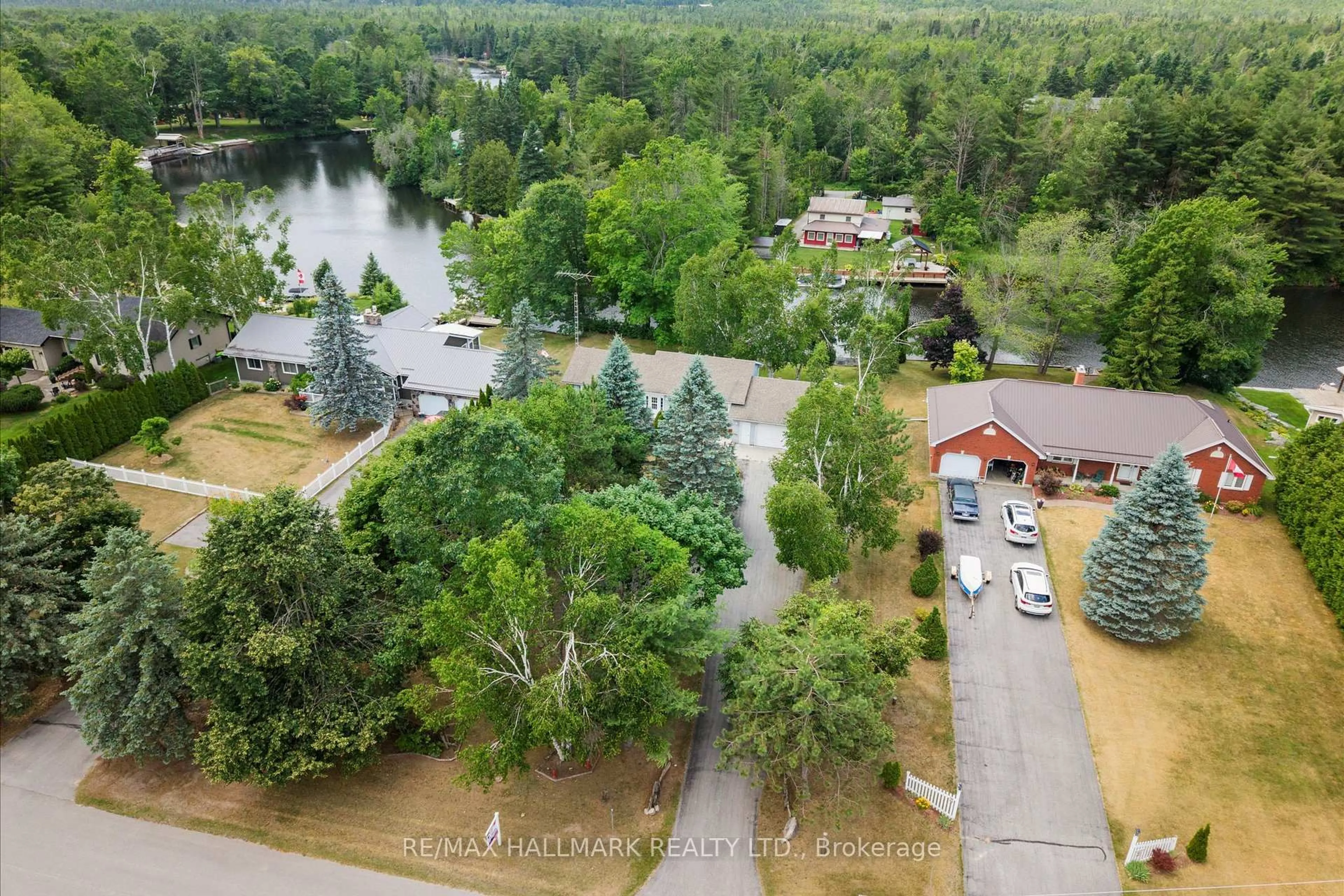This is an astonishingly beautiful four season cottage property on the very pretty south end of Shadow Lake (aka Little Silver Lake). Located at the end of a quiet road, the one acre property is extremely private and low maintenance, with 170 ft of pristine waterfont that provides both a wade-in sandy beach and dive-off-the-dock, weed-free swimming. Timeless and elegant stonework adorns the property, from the waterside patio to the paths leading up to the cottage that culminate in a stone deck that provides lovely vistas to the granite offshore islets. Timeless and elegant is also an apt description of the cottage, a classic Pan-Abode with cedar walls and vaulted ceilings that greets you with wonderful cedar aromas upon entering. This is an exceedingly rare example of a Pan-Abode that is fully and efficiently winterized with forced air propane heating supplemented by a wood stove that provides comforting radiant heat in the cooler months. There is an equally charming one bedroom guest cabin with a 2 pc bathroom, and a double garage with a workshop. The property is being sold turn-key with most of the high quality furniture and furnishings included. Easy boat access to the entire Shadow Lake System and services in Coboconk are within a 5 minute drive. This one-of-a-kind property has been immaculately maintained and can only be truly appreciated by an on-site visit.
Inclusions: All appliances, furnishings and furniture as viewed except where noted in exclusions; dock
