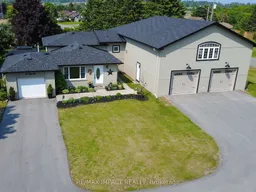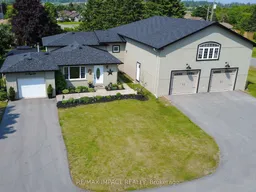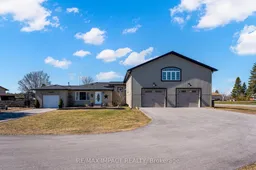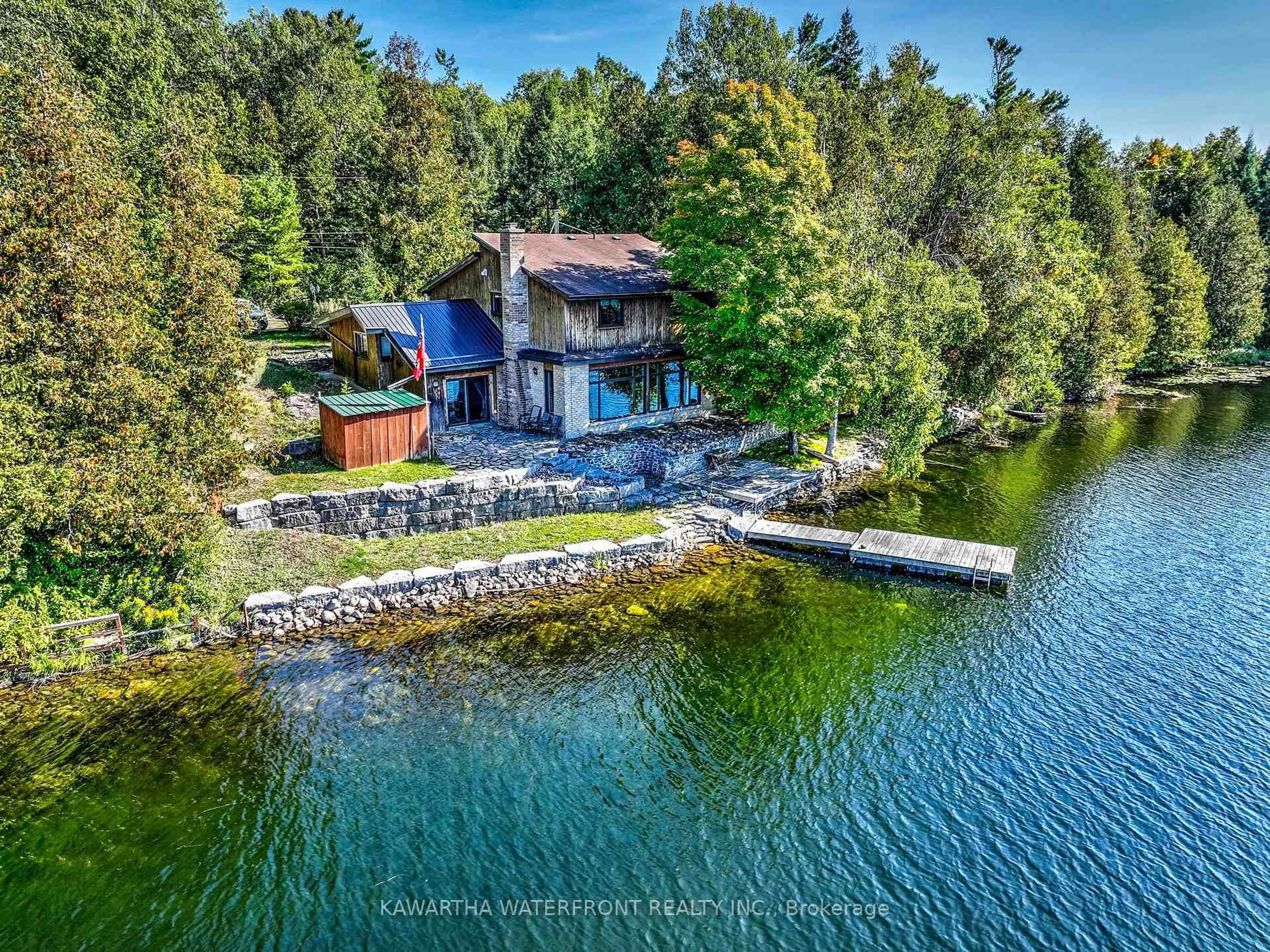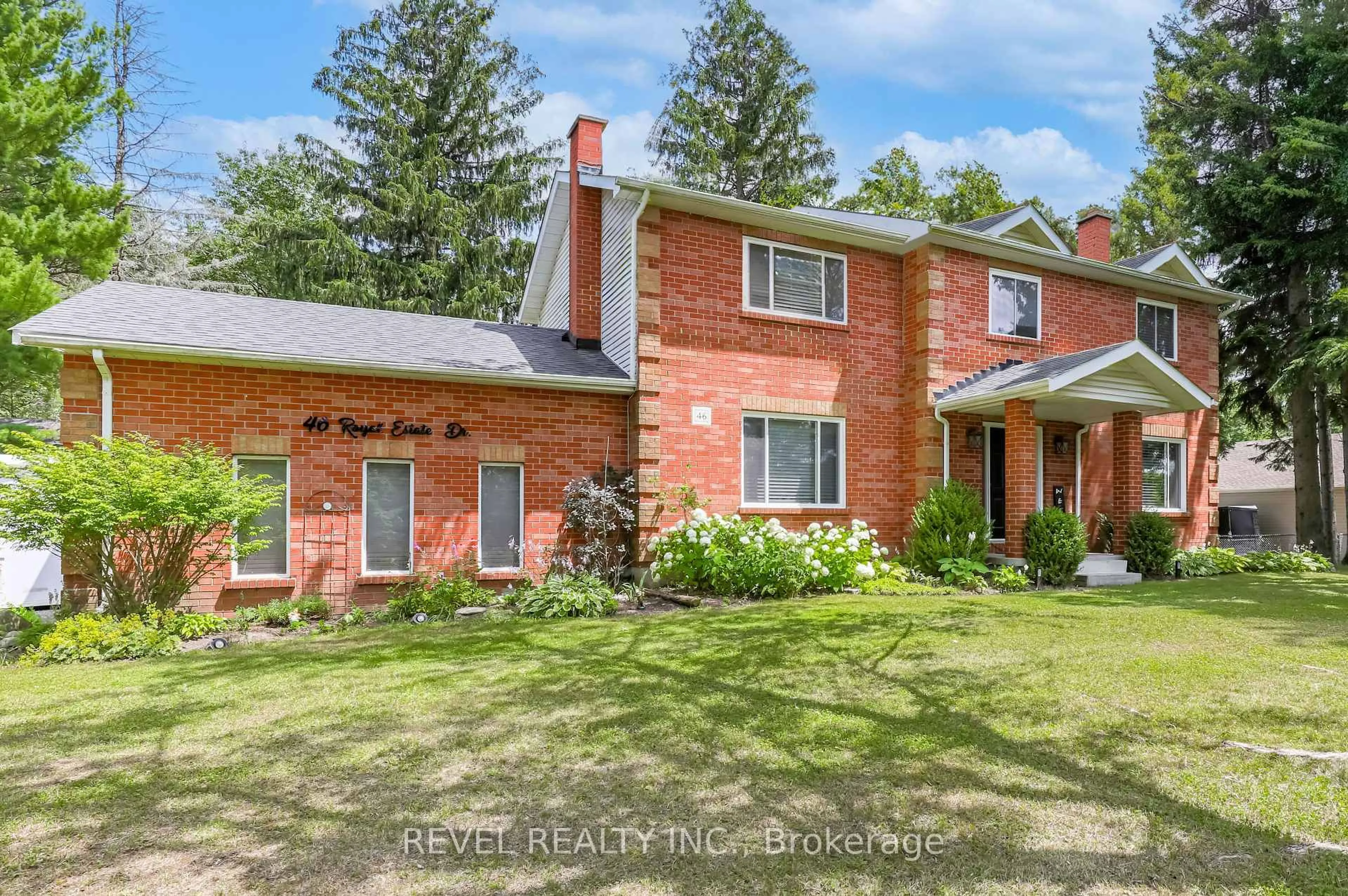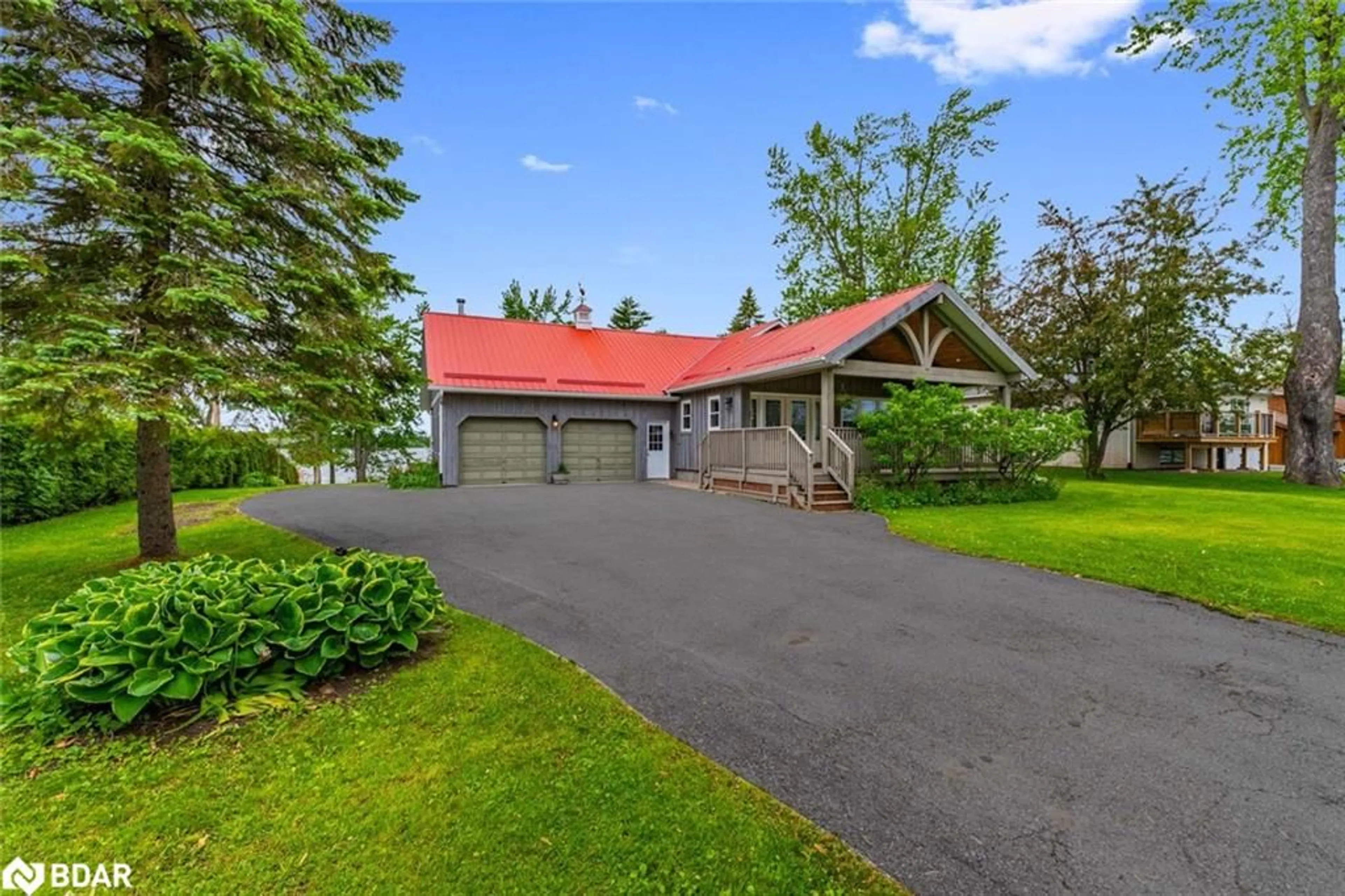Welcome to this exceptional 3 bedroom, 4-level backsplit home in the peaceful community of Pontypool on a half acre lot near Pinewood Park. As you step inside, you'll be greeted by an expansive layout perfect for family living. The updated kitchen (2022) features a marble backsplash, granite countertops, an apron sink, professionally refinished cabinets, stainless steel appliances and a breakfast bar that opens to the bright dining area with beautiful garden door walkout to a 17' x 24' deck, complete with a gas BBQ hookup and a hard-top gazebo for entertaining. The upper level principal suite is a true retreat, offering a garden door walkout to a deck with a new hot tub (2023), large walk-in closet with barn doors, and high-end laminate flooring. There are 2 additional secondary bedrooms featuring mirrored closets and hardwood floors, offering comfortable accommodations. The beautifully renovated 5-piece spa bath (2024) is designed for relaxation, with a stand-alone tub, heated floors, a large walk-in shower, a double vanity with touch-control mirrors, and a smart toilet with built-in bidet. The lower level features a finished den, a separate laundry room, an office nook, and additional storage. The meticulously landscaped backyard is an oasis with a Koi pond, trickling waterfalls, a firepit, raised herb bed, a potting shed, and tiered decks, ideal for enjoying nature in privacy. The 60' x 35' shop with 16' ceilings (2023) offers in-floor heating, a professionally installed 10,000 lb hoist, toilet, and a bonus upper loft awaiting your personal touch, perfect for a man cave. Located north of Bowmanville, this home offers peace and tranquility, all while being just a short distance from local amenities.
Inclusions: ***EXTRAS*** Extensive renovations/updates during Sellers' ownership include shingles (2022), new septic (2022), vinyl siding (2022), kitchen (2022), personal use shop with hoist (built 2023 with permit), soffits with pot lights (2024), paved driveway (2024), primary suite renovation (2024), renovated 5-piece bath (2024). Included, all electrical light fixtures and ceiling fans, all window coverings, blinds and rods, stainless steel gas stove, stainless steel LG fridge with door-in-door feature (2023), built-in stainless steel dishwasher (2021), washer, dryer, owned hot water tank, owned water softener (2022 - paid $6,000), owned furnace (2023), central vacuum and accessories, central air conditioner, hot tub (2023), hard top gazebo on deck, three garden sheds, gas BBQ hook up, stocked Koi pond and pond equipment, shop hoist (10,000 lb), 2 LiftMaster garage door openers and remotes. Refer to list of inclusions and notables attached to listing.
