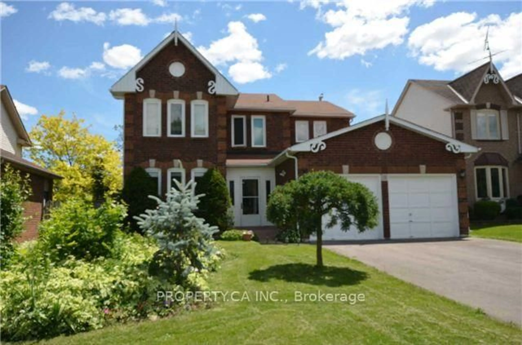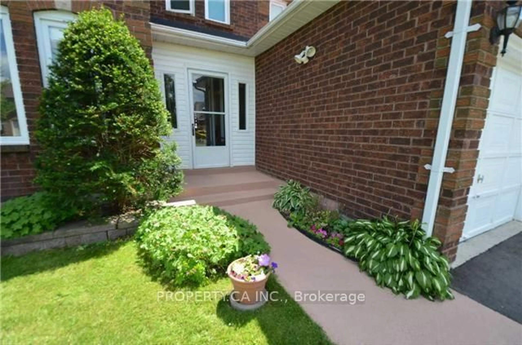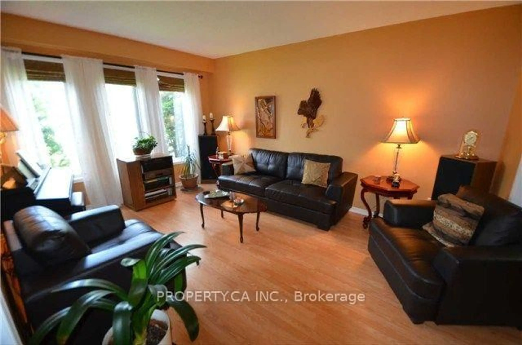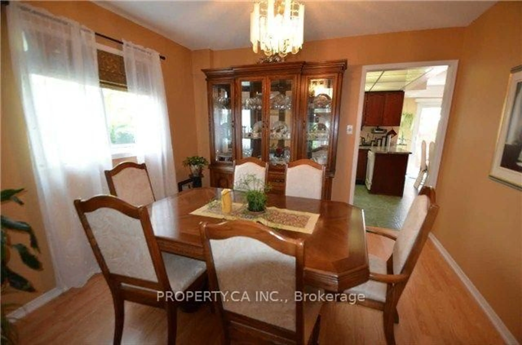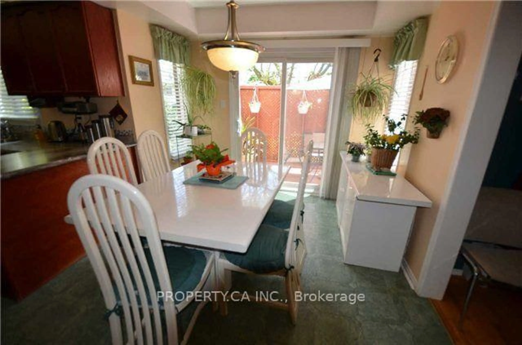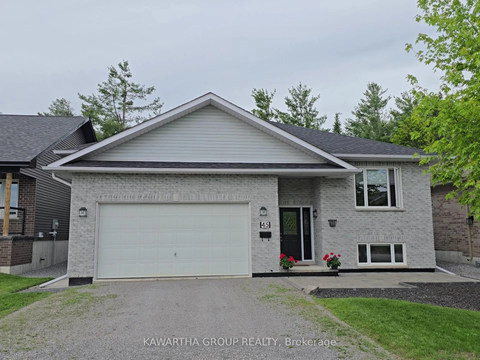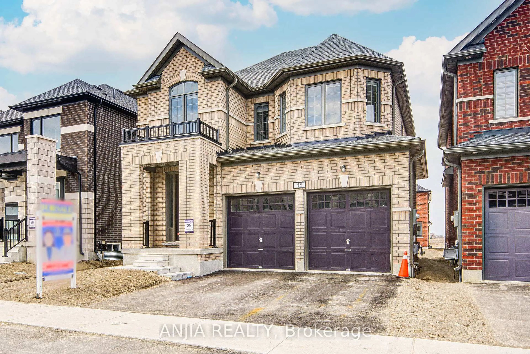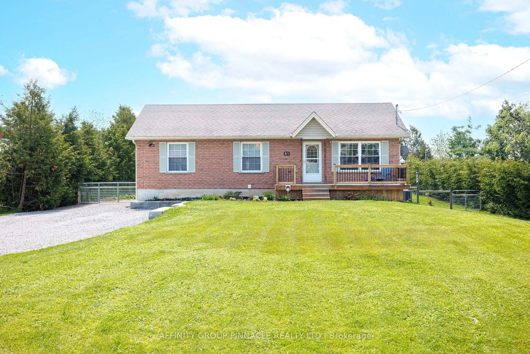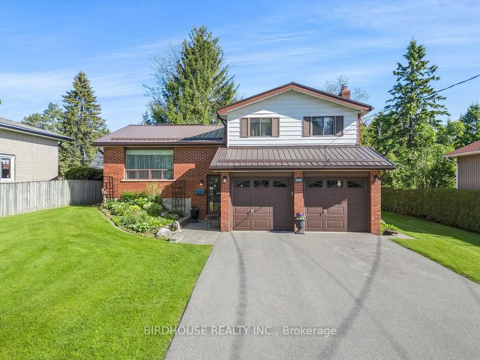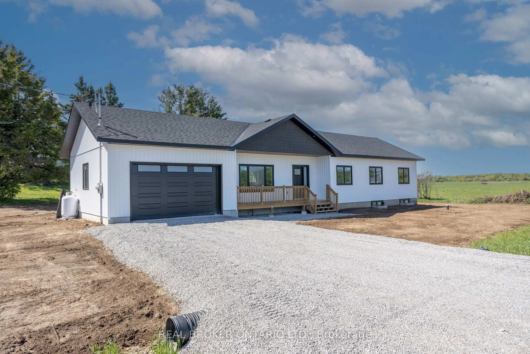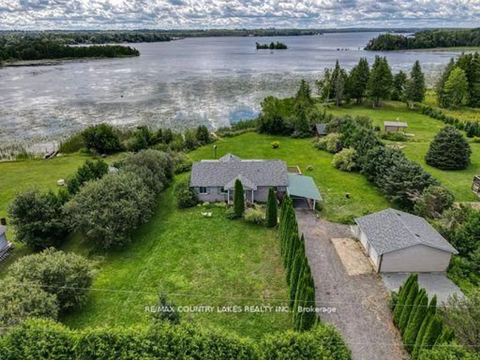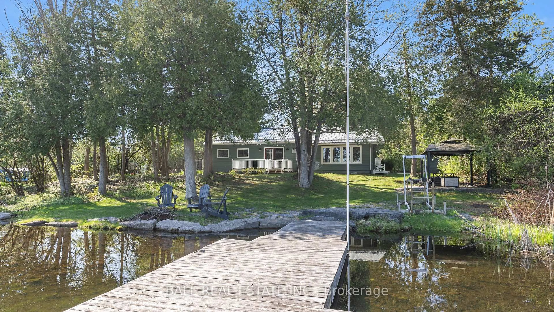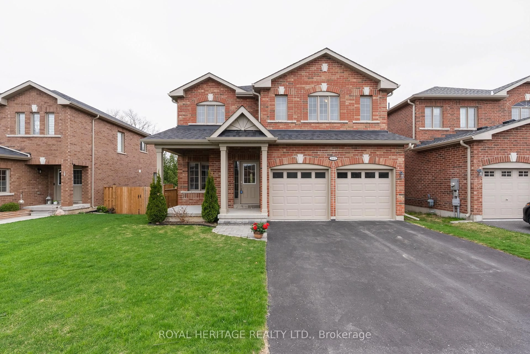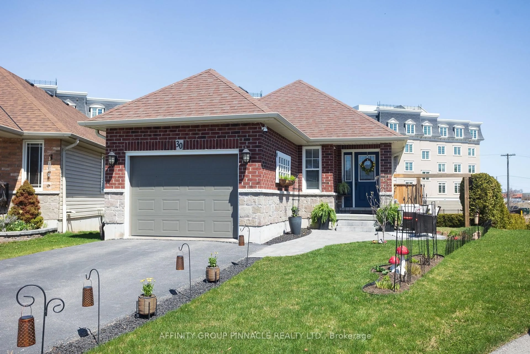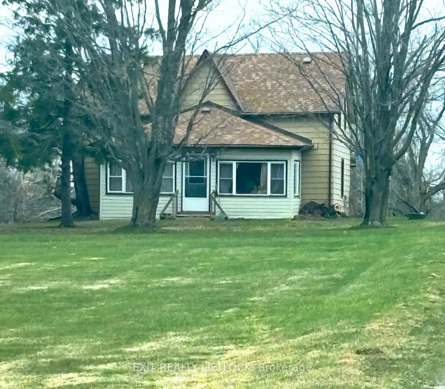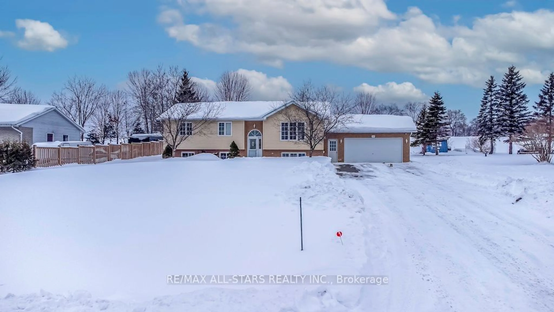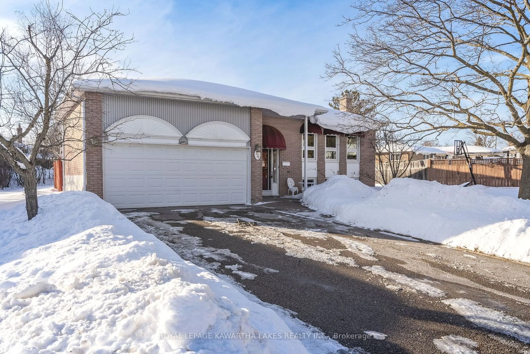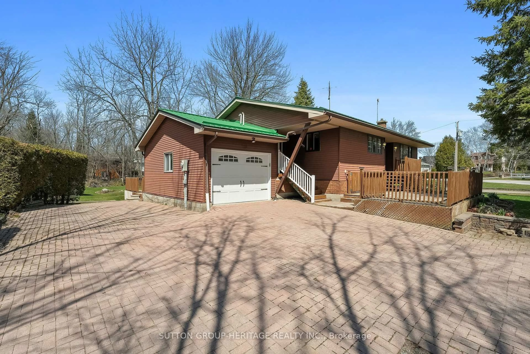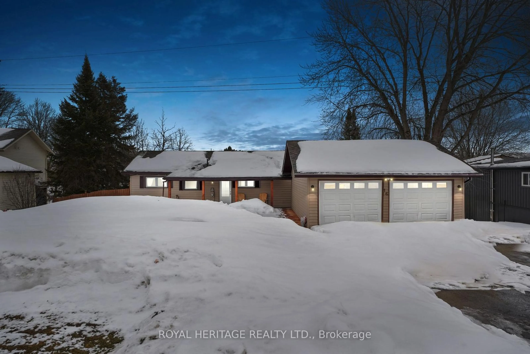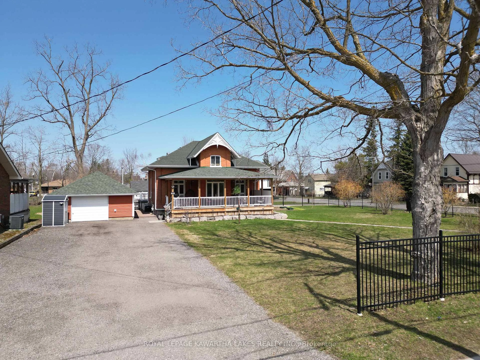19 Flavelle Cres, Kawartha Lakes, Ontario K9V 6E3
Contact us about this property
Highlights
Estimated ValueThis is the price Wahi expects this property to sell for.
The calculation is powered by our Instant Home Value Estimate, which uses current market and property price trends to estimate your home’s value with a 90% accuracy rate.Not available
Price/Sqft$324/sqft
Est. Mortgage$3,092/mo
Tax Amount (2024)$4,754/yr
Days On Market97 days
Description
Discover the Langley Model, a beautifully maintained sun filled and spacious 4-bedroom, 2.5-bathroom home nestled in a desirable north Lindsay neighborhood in the heart of the Kawartha Lakes.. This residence boasts an open-concept design with tasteful neutral decor and numerous upgrades. The bright, spacious kitchen features an eat-in area and walkout to a private, fenced backyard with lovely gardens. An elegant foyer leads to four generously sized bedrooms, including a master suite with a jet tub, new shower, and walk-in closet. Enjoy separate living and dining areas, a main floor family room with a cozy gas fireplace, and a partially finished basement with potential for customization. Includes a large shed in the back yard, new A/C 2024.
Property Details
Interior
Features
Main Floor
Dining
3.99 x 3.59Kitchen
4.14 x 3.62Family
5.91 x 3.86Living
4.02 x 5.51Exterior
Features
Parking
Garage spaces 2
Garage type Attached
Other parking spaces 4
Total parking spaces 6
Property History
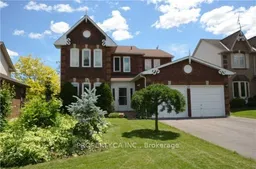 16
16
