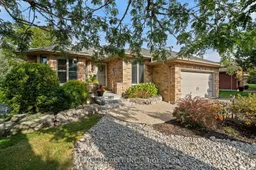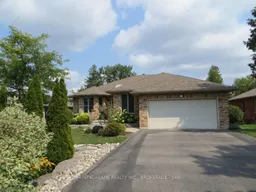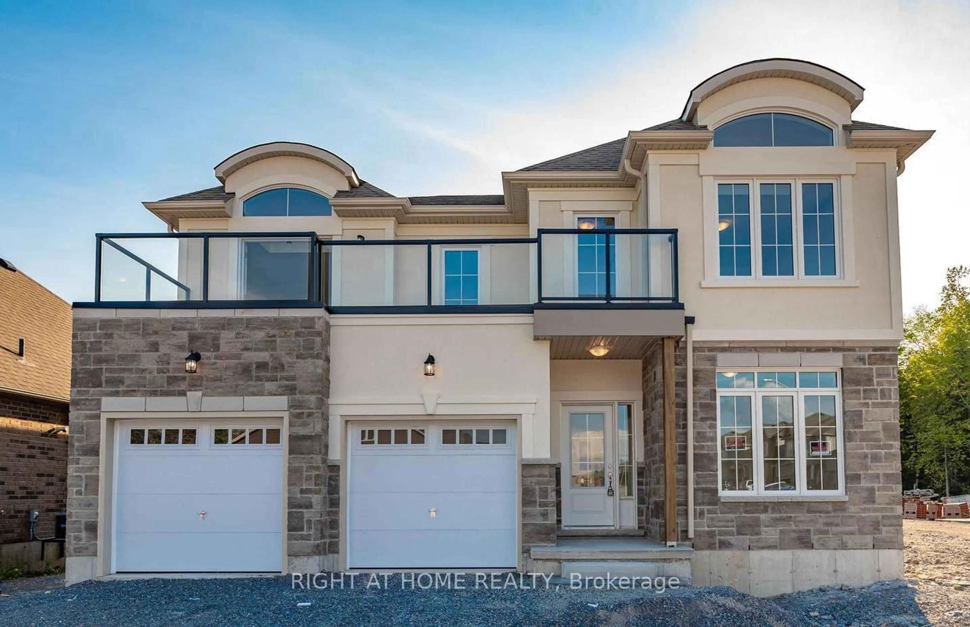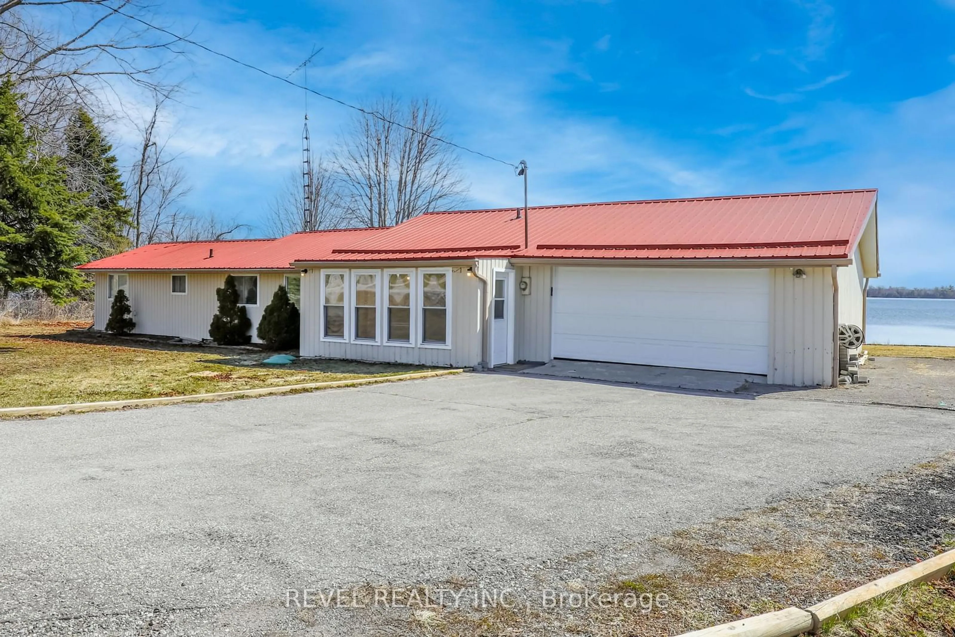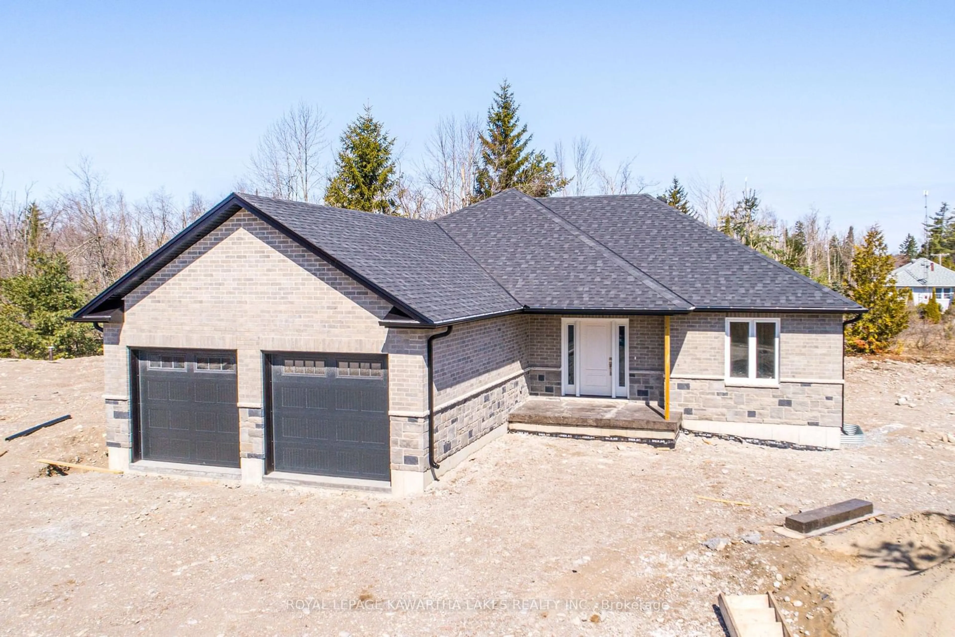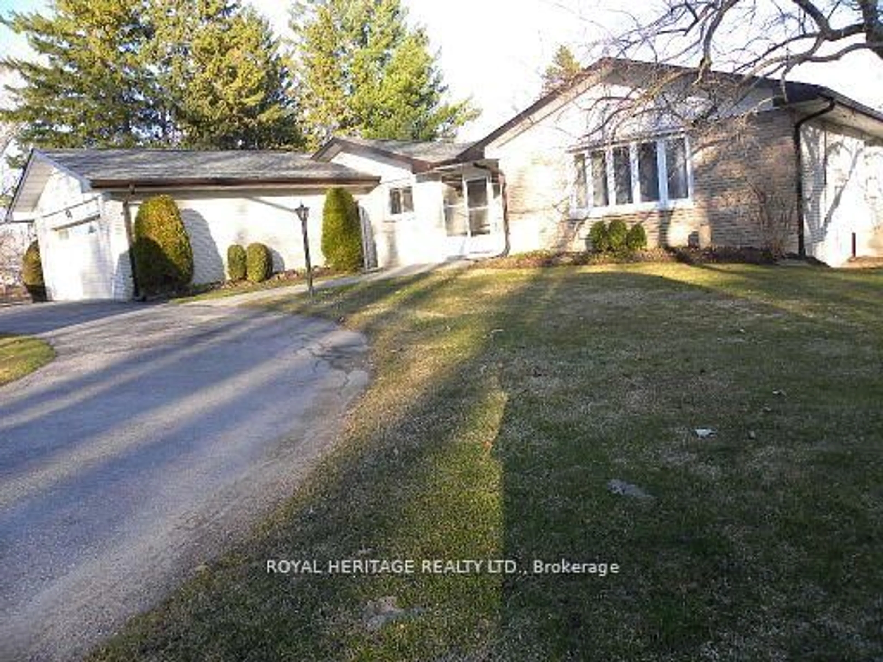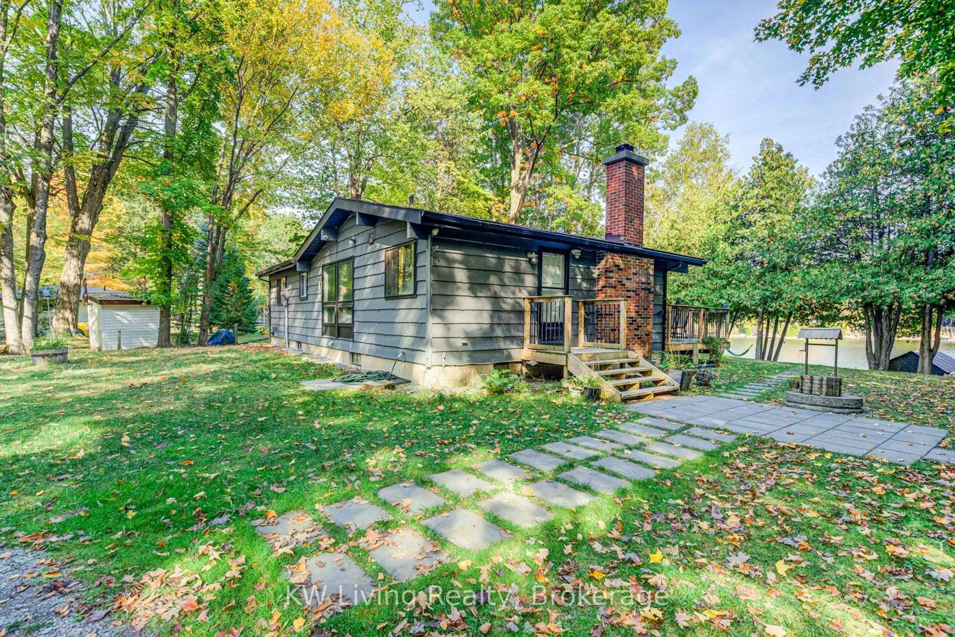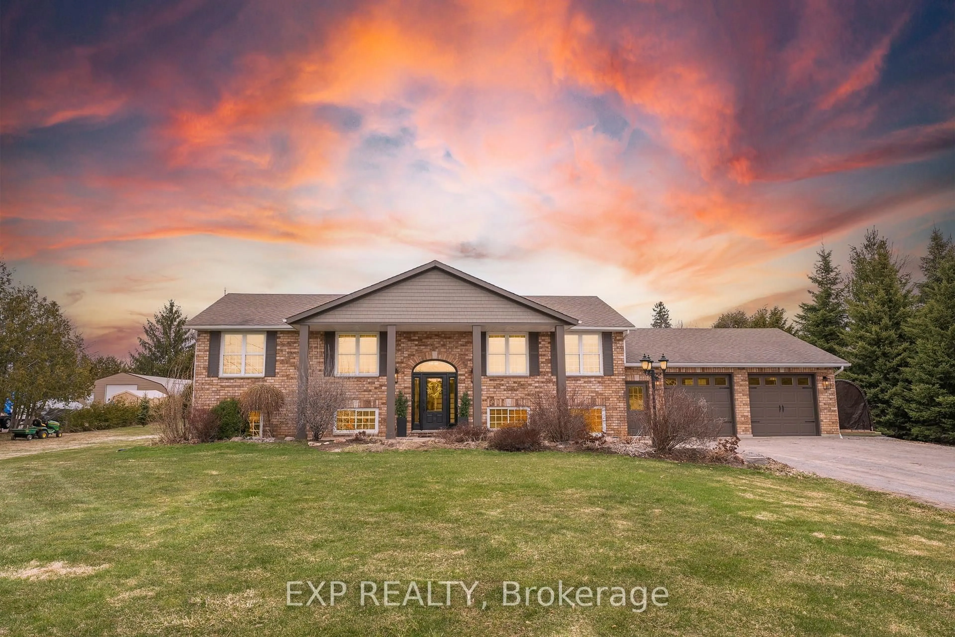EXCEPTIONAL ALL BRICK BUNGALOW NESTLED IN DESIRABLE PORT 32. Meticulously maintained and beautifully renovated 2+1 bedroom, 3 bath home offers a serene retreat and thoughtfully designed living space. Step inside to discover the home has been completely updated with fully upgraded kitchen, complete with modern appliances and breakfast nook. Attention to detail is evident in the homes impeccable upkeep, with propane fireplace in living/dining area, creating a warm and inviting atmosphere. The primary bedroom provides a spacious retreat with stunning ensuite bath, while the second bedroom offers versatility for guests. Convenient main floor laundry and additional office space is a fantastic bonus. Lower level includes a spacious rec room with large windows, additional 3rd bedroom and 3 pc bath. Endless storage in the unfinished portion, currently home to an artist studio space. One of the property's standout features is its exceptional outdoor yard which backs onto greenspace, offering a private oasis where you can relax and enjoy the serene surroundings. Well-manicured grounds are further enhances with a convenient sprinkler system. A three-season sunroom with Nortech windows allows for seamless indoor-outdoor living. The property's location within the Port 32 community grants access to an array of amenities that cater to an active lifestyle with your Shore Spa Community Membership. Residents can enjoy scenic trails for leisurely walks, access to Pigeon Lake, peaceful oasis at the Water Garden, and nearby marina offers opportunities for boating enthusiasts, while the community clubhouse serves as a hub for social gatherings and events. Embrace the charming town of Bobcaygeon and easy access to a multitude of local amenities. Don't miss the opportunity to create lasting memories at this exceptional home.
