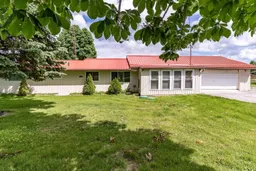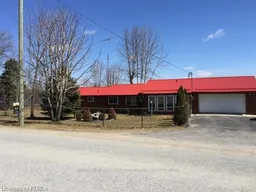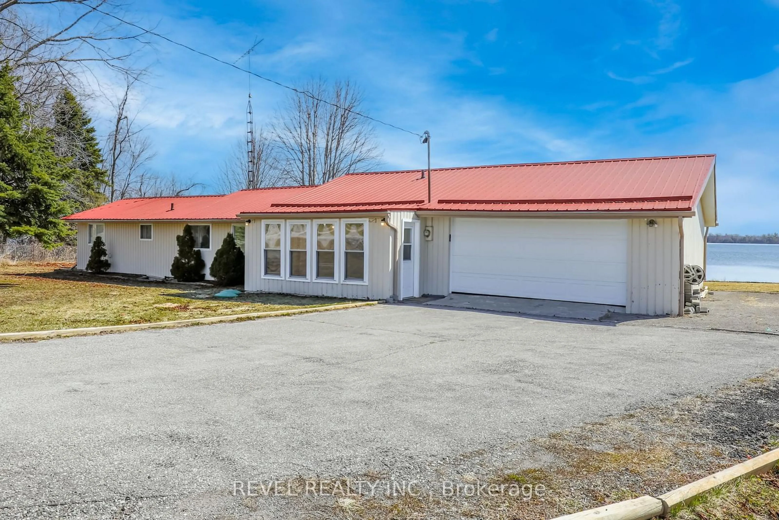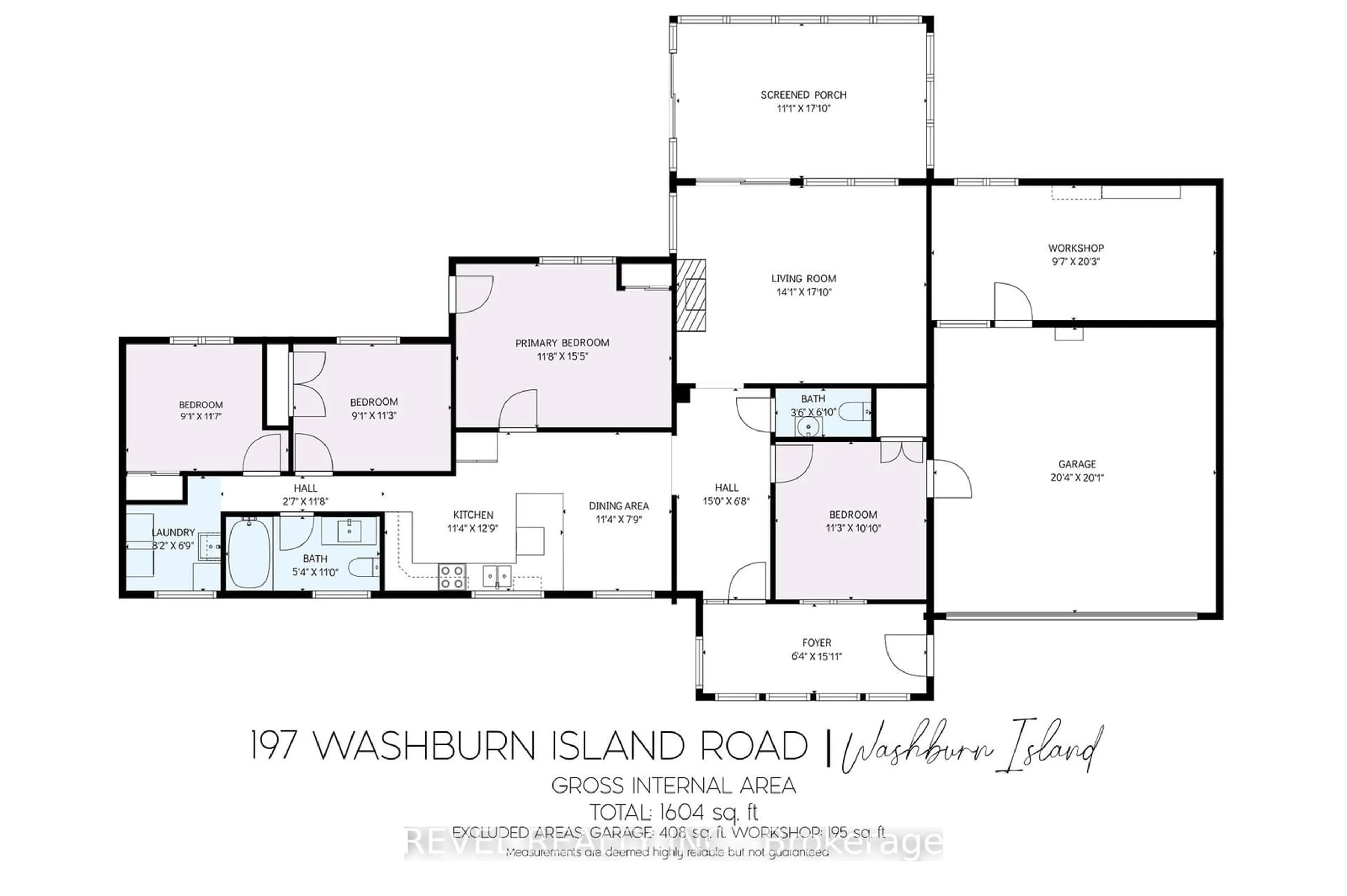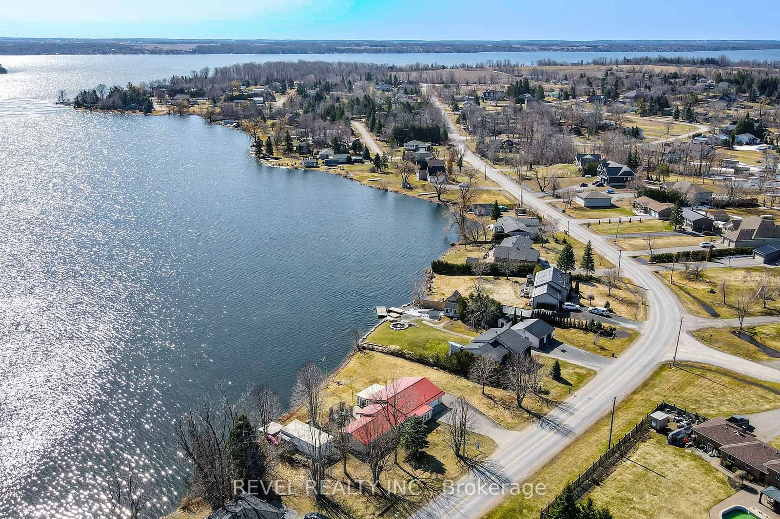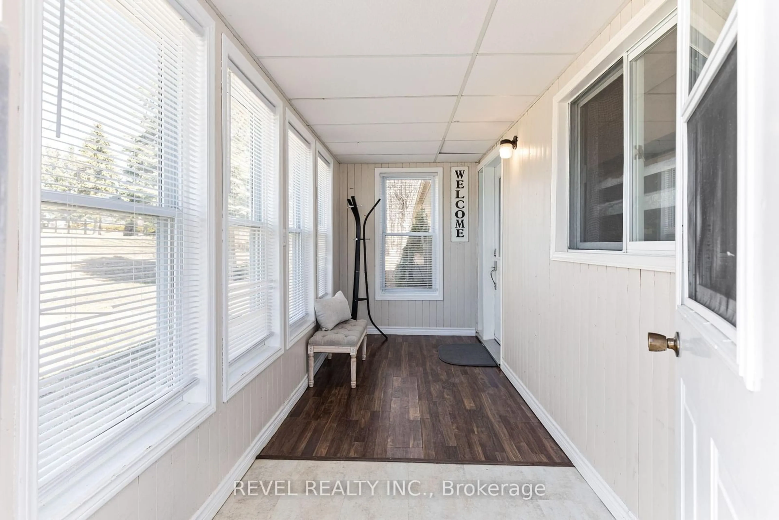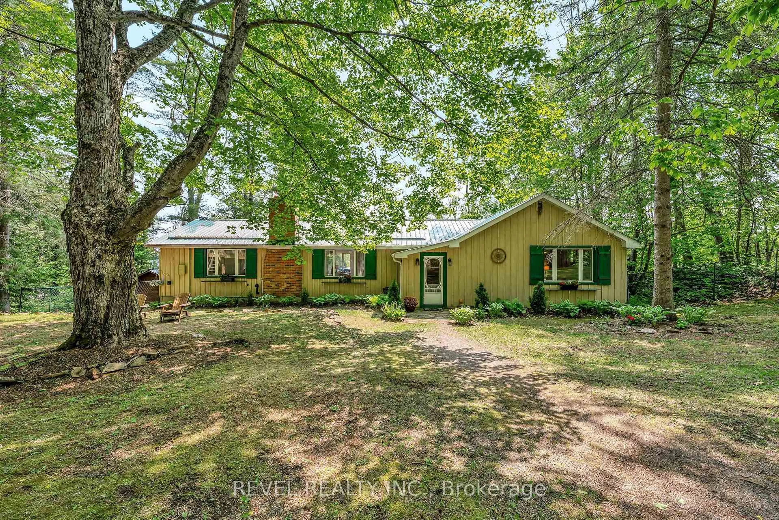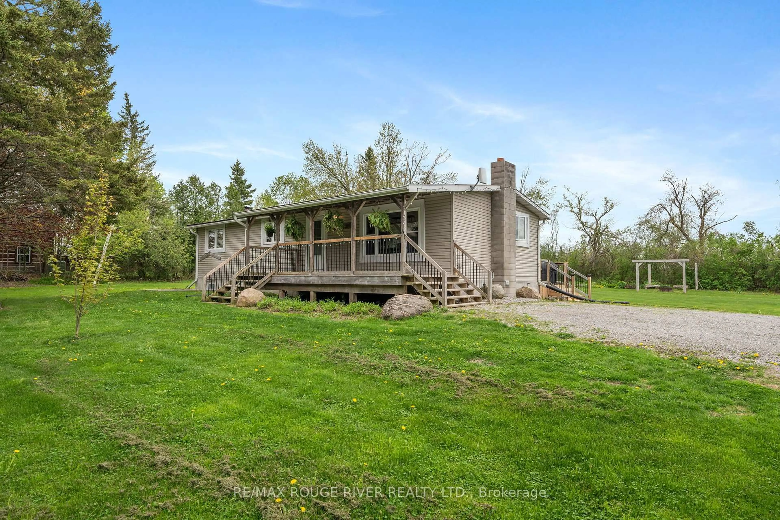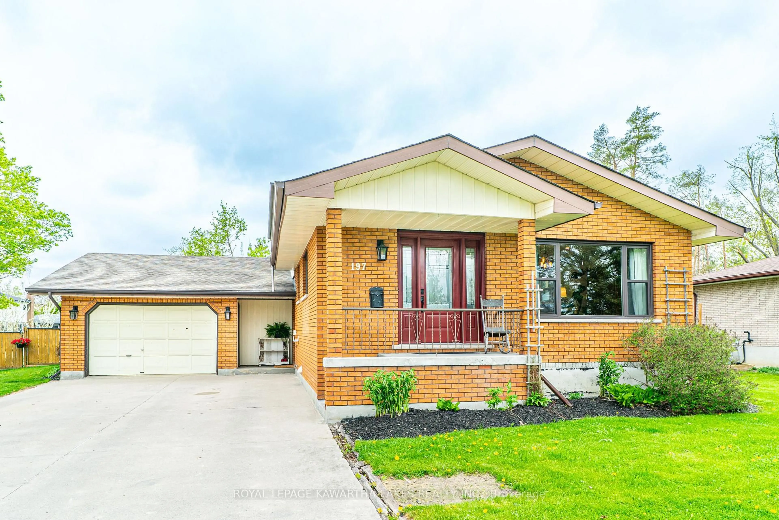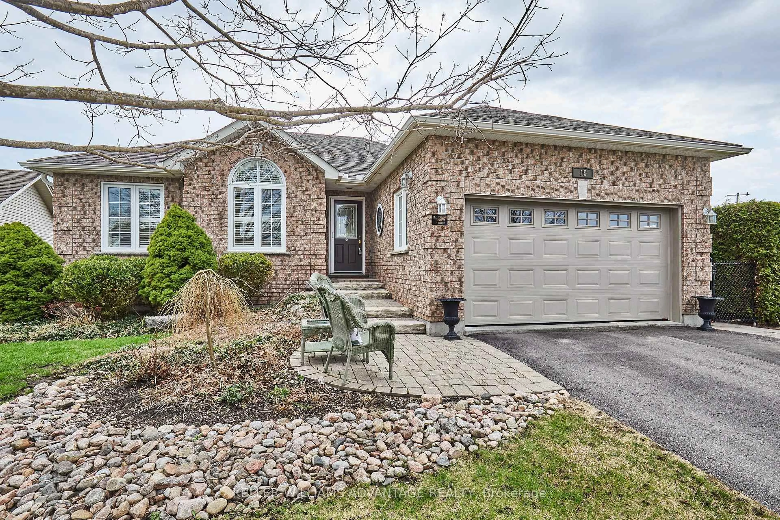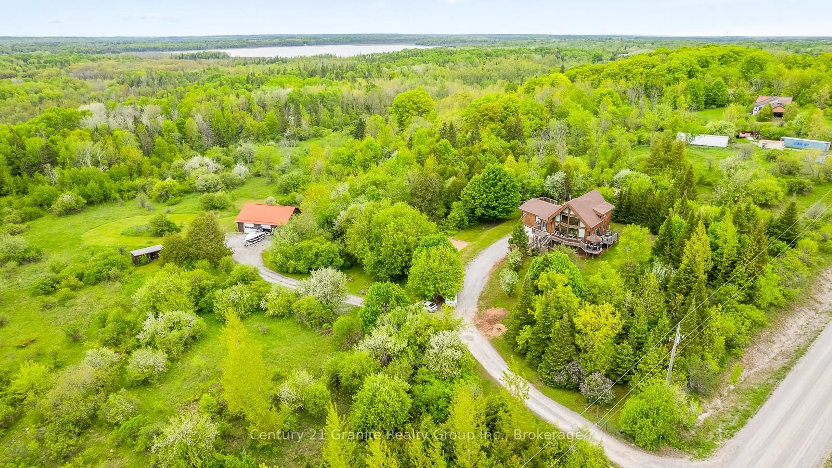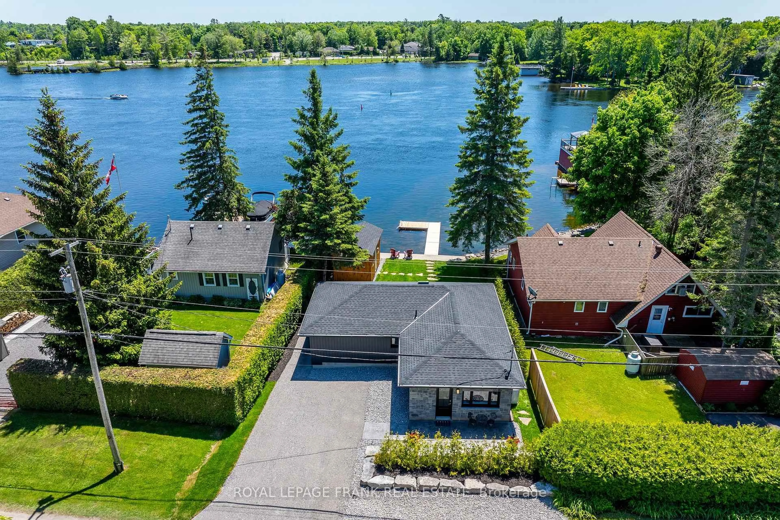197 Washburn Island Rd, Kawartha Lakes, Ontario K0M 2C0
Contact us about this property
Highlights
Estimated ValueThis is the price Wahi expects this property to sell for.
The calculation is powered by our Instant Home Value Estimate, which uses current market and property price trends to estimate your home’s value with a 90% accuracy rate.Not available
Price/Sqft$906/sqft
Est. Mortgage$4,939/mo
Tax Amount (2024)$4,090/yr
Days On Market59 days
Description
Nestled on the serene North Shore of Lake Scugog, this charming 3-bedroom, 2-bathroom bungalow offers the ideal one-floor living experience with abundant natural light and breathtaking views of the lake.As you enter, you'll be greeted by a cozy living room complete with a fireplace, perfect for relaxing by the fire. The space flows seamlessly into a sunroom and deck, providing the perfect spots to take in the beautiful surroundings. The eat-in kitchen is designed with a breakfast bar, ideal for casual dining, while offering plenty of space for preparing meals with ease. All three generously sized bedrooms are located on the lakeside of the home, so you can wake up to the calming views every day. Recent upgrades include a luxurious bathroom with heated floors and a floating vanity, newer laminate flooring, and a stylish front door that enhances the homes welcoming appeal.For added convenience, the main floor laundry and direct entrance from the garage make everyday living a breeze. And for those with a love for the water, a bonus boathouse completes this idyllic property.Start your mornings by watching the stunning sunrises over the lake, and spend your evenings on the dock, savouring the spectacular sunsets. With endless opportunities for lakefront activities, this home is a true haven.Located just minutes from Lindsay and Port Perry, accessible by both boat and car, you'll have easy access to all the amenities you need while enjoying the peace and tranquility of lake living. New heating & cooling system, metal roof & paved driveway. Book a showing today and make this lakeside retreat yours!
Property Details
Interior
Features
Main Floor
Living
4.3 x 5.21Sunroom
3.38 x 5.21Dining
3.47 x 2.41Kitchen
3.47 x 3.93Exterior
Parking
Garage spaces 1.5
Garage type Attached
Other parking spaces 4
Total parking spaces 5
Property History
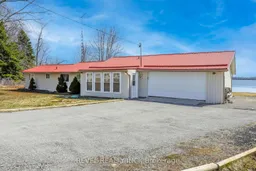 44
44