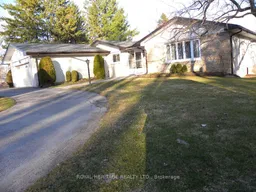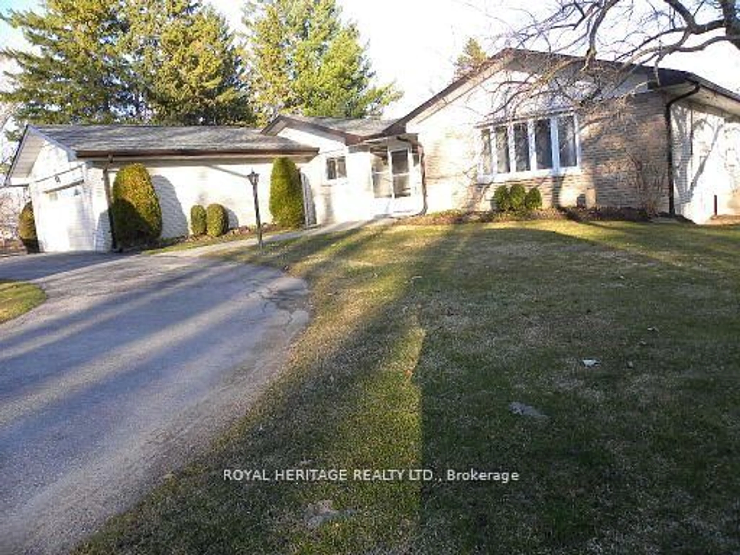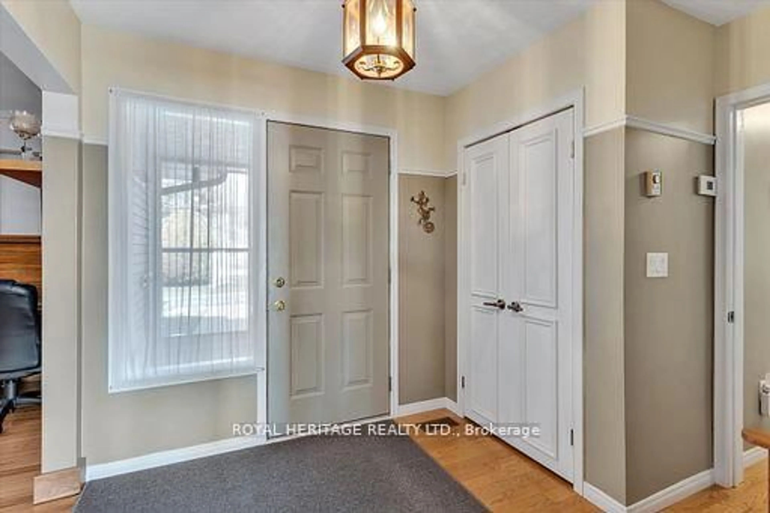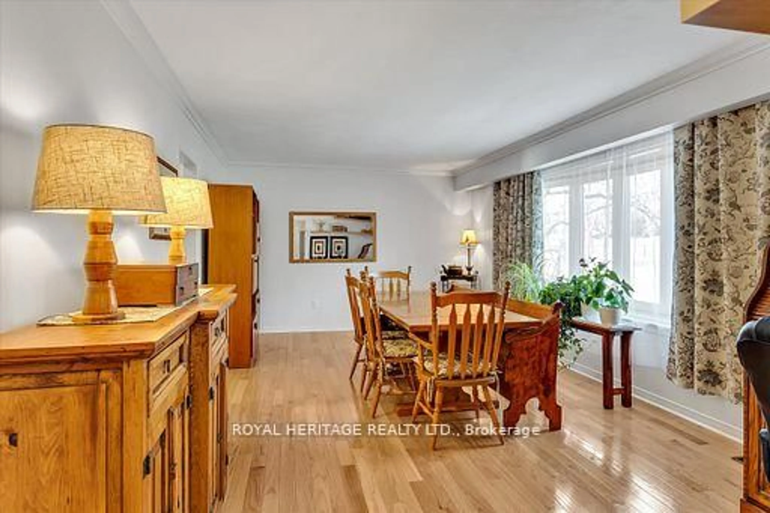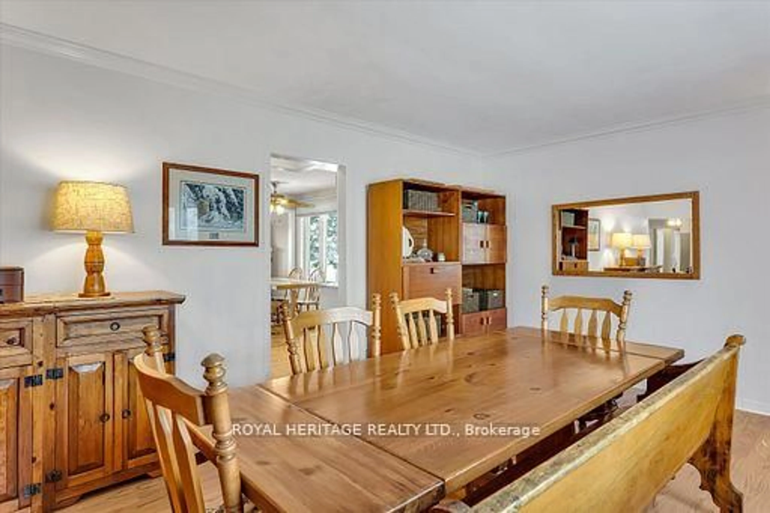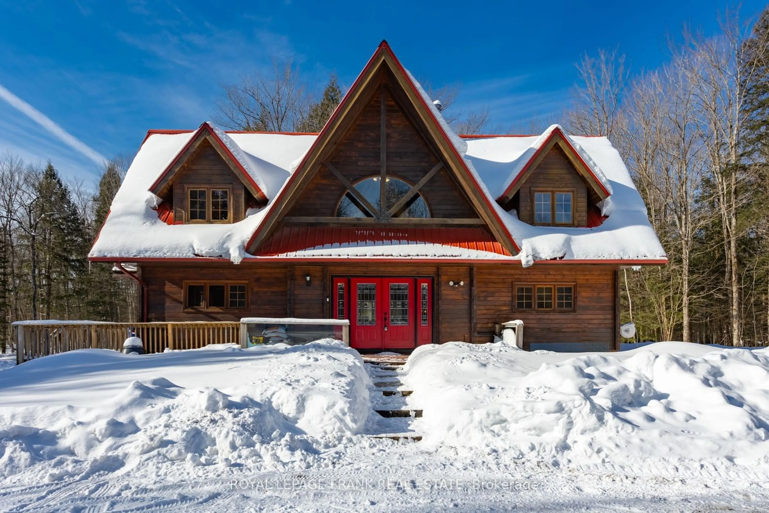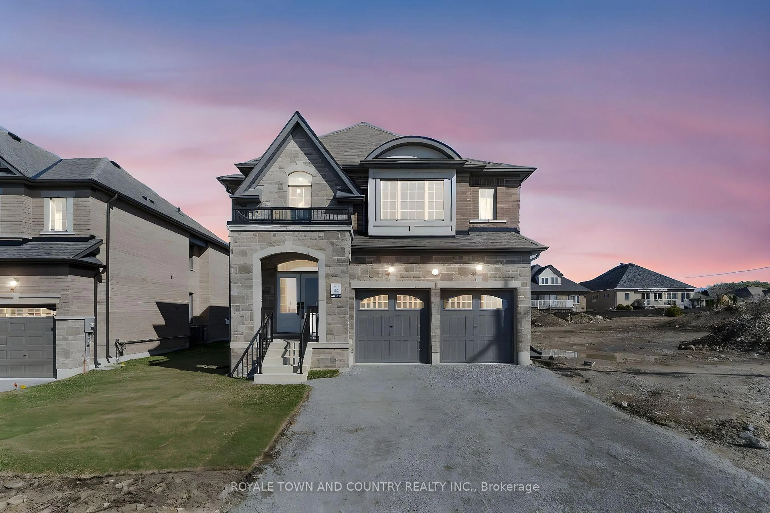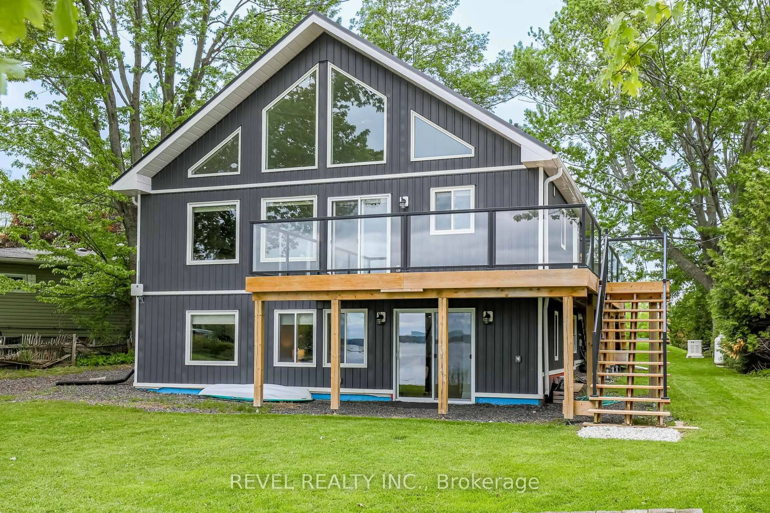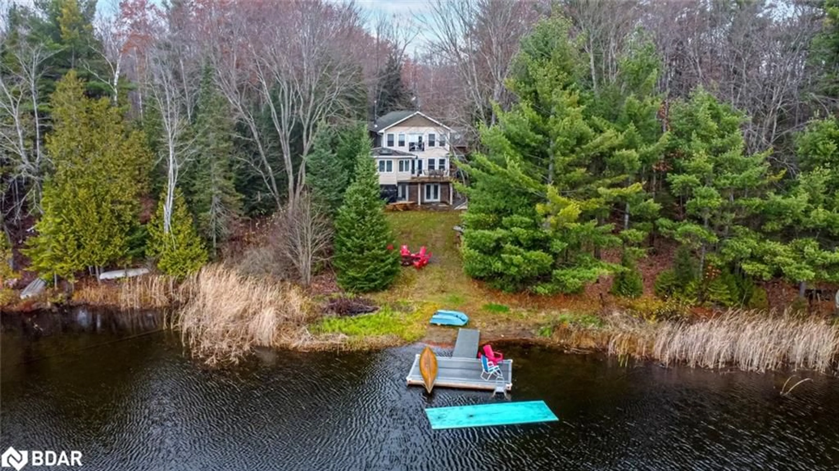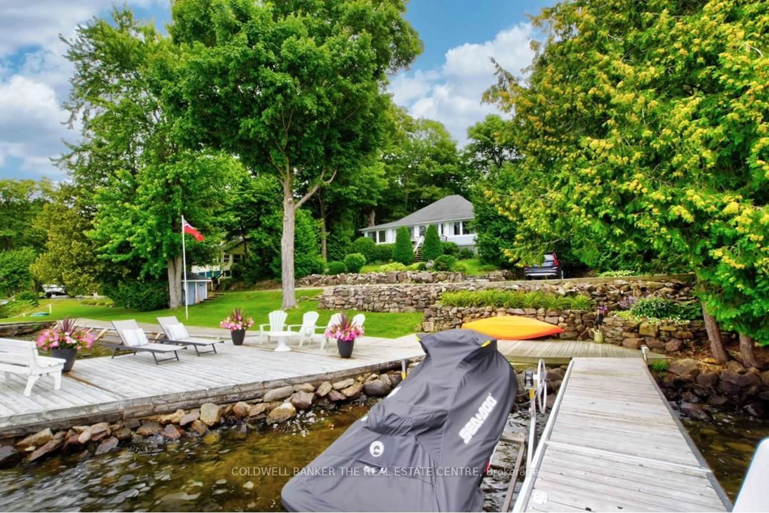111 Beehive Dr, Kawartha Lakes, Ontario K0M 1G0
Contact us about this property
Highlights
Estimated valueThis is the price Wahi expects this property to sell for.
The calculation is powered by our Instant Home Value Estimate, which uses current market and property price trends to estimate your home’s value with a 90% accuracy rate.Not available
Price/Sqft$583/sqft
Monthly cost
Open Calculator
Description
Waterfront living on Sturgeon Lake. Located just minutes from Lindsay and Fenelon Falls. One of the Kawartha Lakes hidden gems Southview Estates Waterfront community living. Enjoy watching the sun come up from many rooms of this year-round home. Move the family here and retire here as well. This cozy yet spacious over 1500 sq. ft home ready for your viewing. The main floor features oversized remodeled eat-in kitchen as well as a formal dining room. Oversized windows and walkouts maximize the great views of the lake. Walkouts to private covered patio & BBQ area. Main floor family room and yes this too has a view of the lake. 3 bedrooms on the main floor with the primary overlooking the lake with walk-out and 4pc ensuite bath. The lower level is set up with rec room, games/play room as well as a guest bedroom. Utility room has great storage as well as the furnace room. Added bonus of a walk up basement.
Property Details
Interior
Features
Main Floor
Family
6.19 x 3.52Overlook Water
Living
3.49 x 3.02Overlook Water / hardwood floor / Gas Fireplace
Dining
6.24 x 3.71Hardwood Floor
Kitchen
3.2 x 2.35B/I Appliances / Breakfast Area / Overlook Water
Exterior
Features
Parking
Garage spaces 2
Garage type Attached
Other parking spaces 4
Total parking spaces 6
Property History
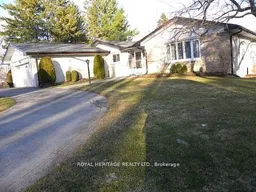 37
37