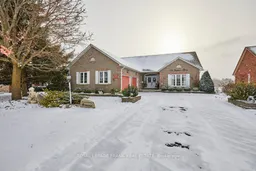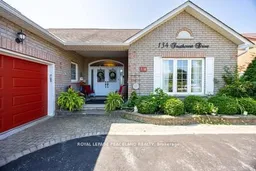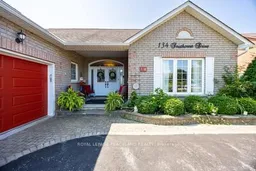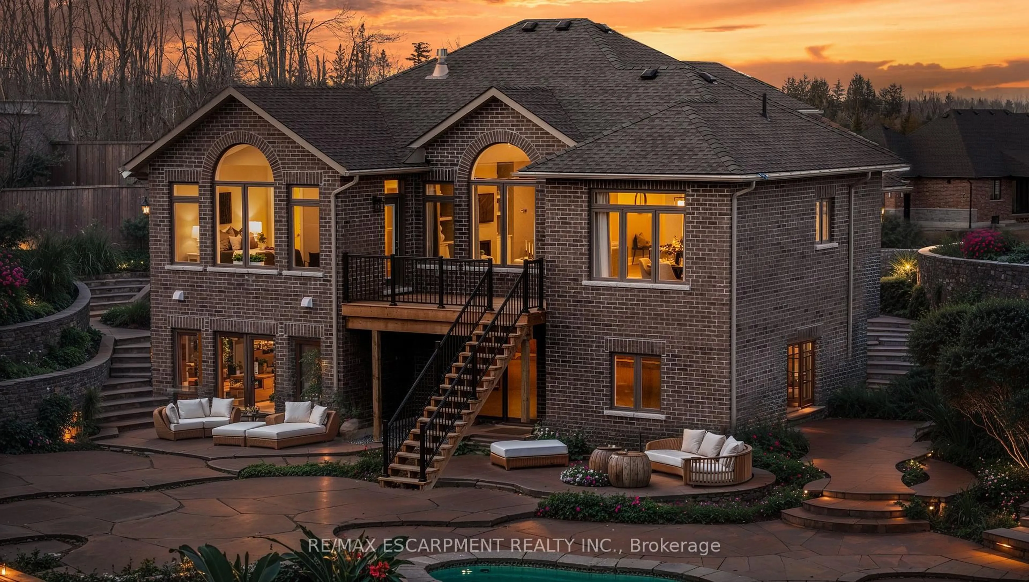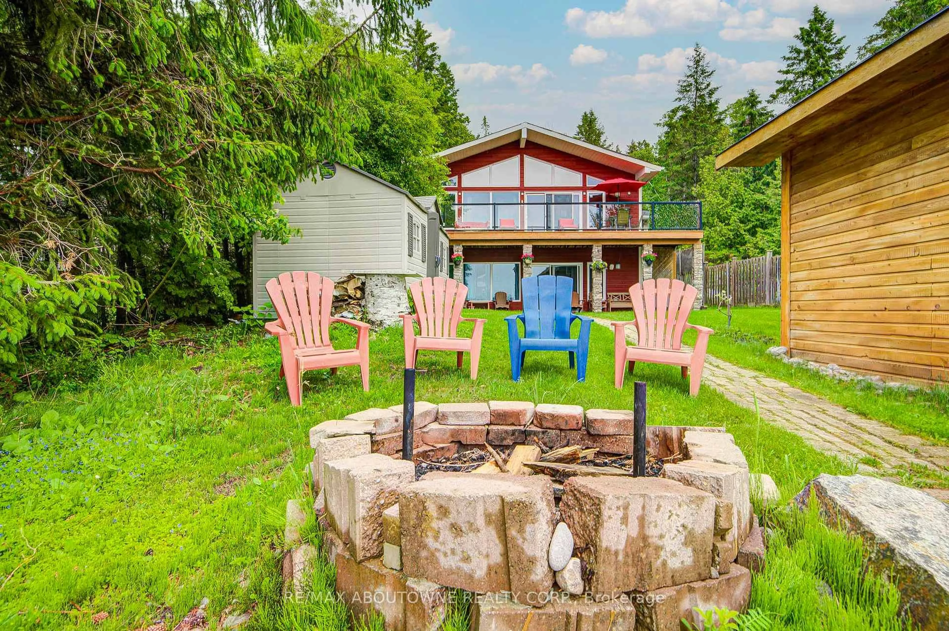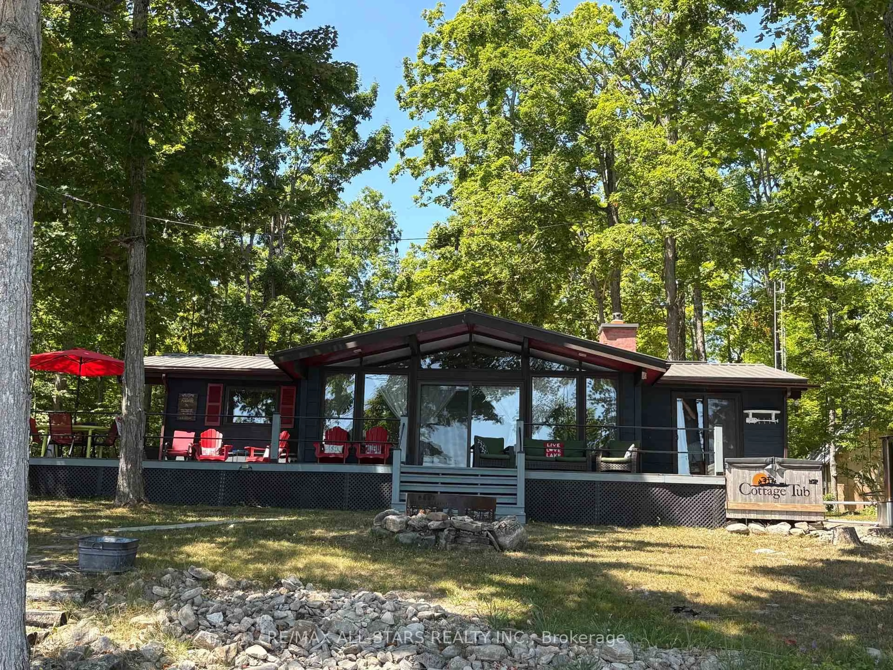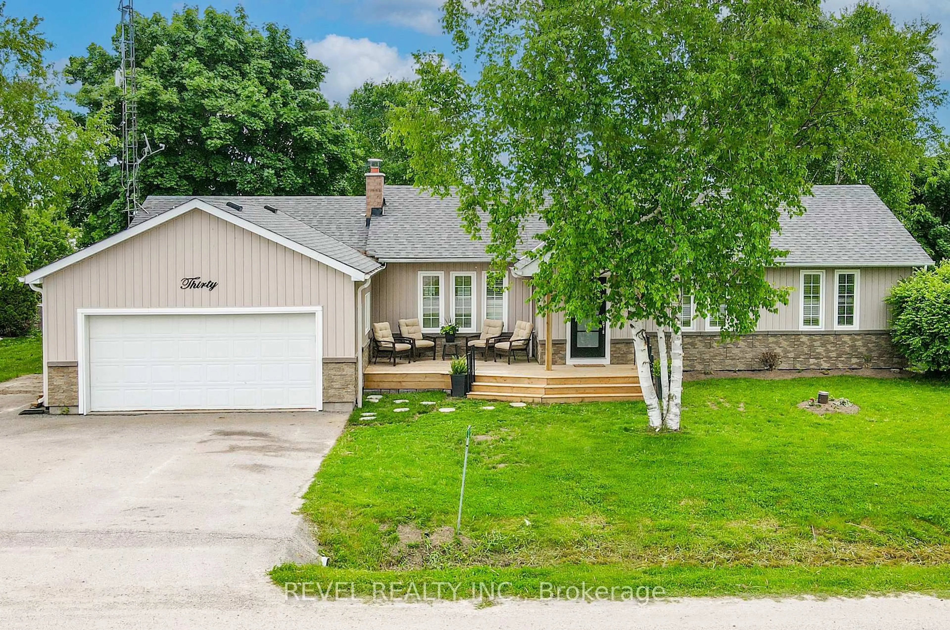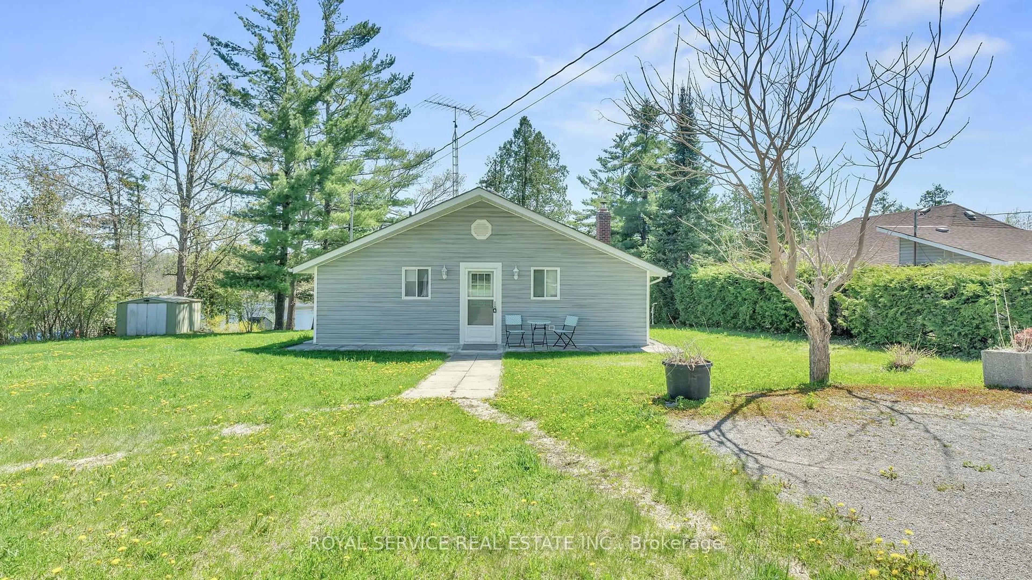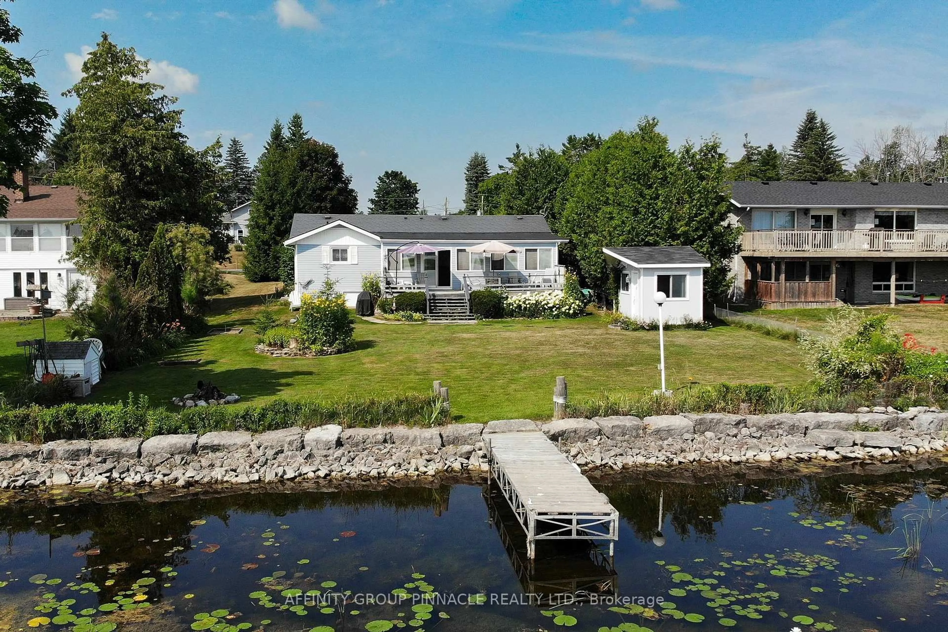Start the new year off HERE - cozy brick bungalow with all the bells and whistles - thousands in upgrades and simple, spacious floor plan! Kitchen boasts corian countertop, garburator - new hardwood/vinyl thru main floor. Breakfast area provides a walkout to deck w/sunshade (electric) awning. Primary bedroom showcases western views with walkout to deck, walk in closet, custom drapery and beautiful 4pc upgraded ensuite. Lower level with huge above grade windows grant a sun kissed rec room with dry bar and capacious space for entertaining PLUS a games room large enough for pool and shuffle board - ample room for kicking back! No limit to storage space - lower level includes a storage room, workshop as well as an office (used presently as a 3rd bedroom). Main floor laundry with interior access to garage - parking for 4+ vehicles. This home is a must see - you will not be disappointed! **EXTRAS** CAC, CVAC, Corian counter 2017, Awning 2023, Flooring (laundry, bathroom, kitchen, hallway) 2024, 3pc Bath (main floor) 2022, Front doors 2022, Reverse Osmosis 2019, Water Softener 2019, Dishwasher 2023, Custom drapery 2023, Garburator 2017
Inclusions: Remotes, water softener, pool table, chest freezer, piano
