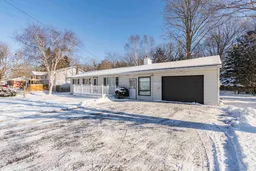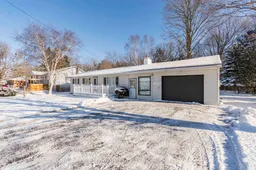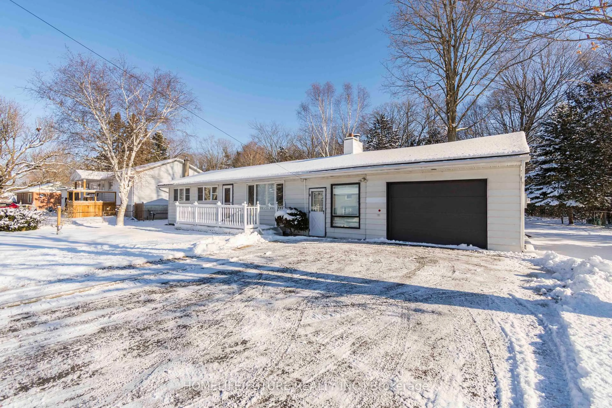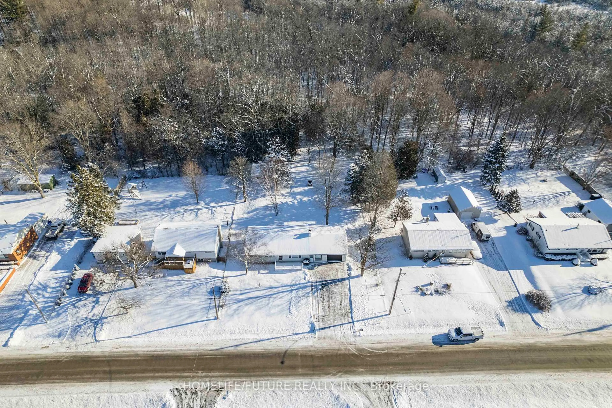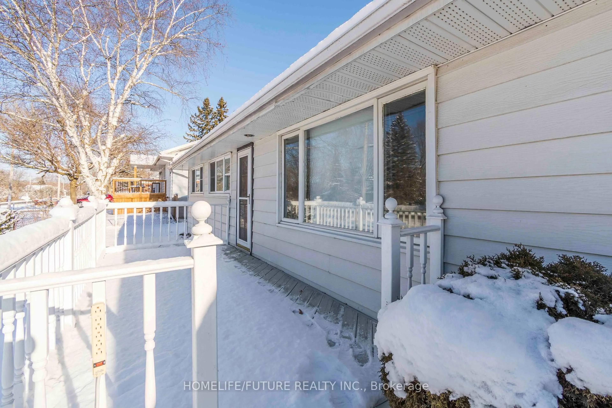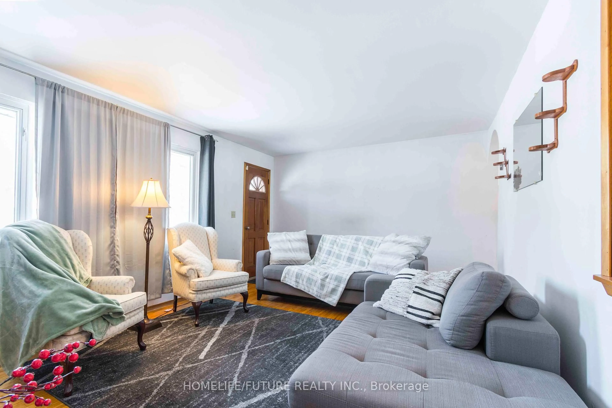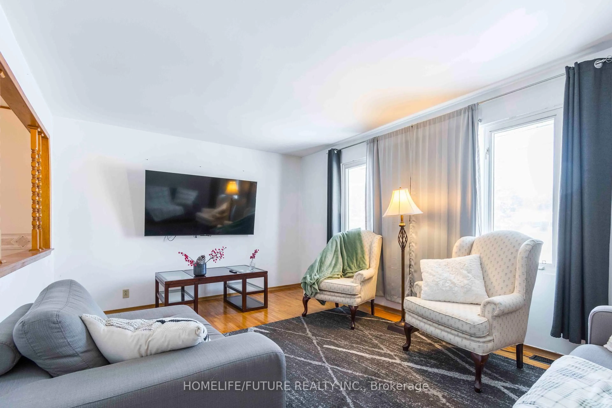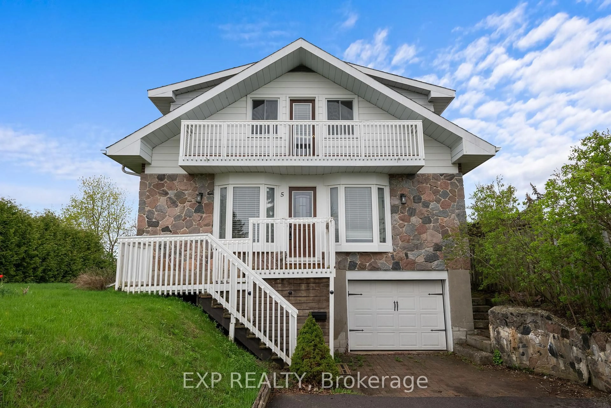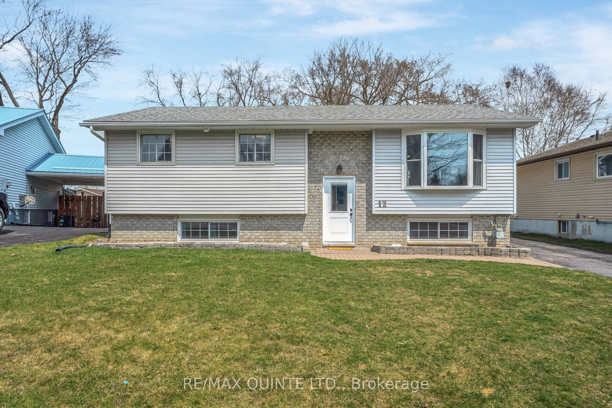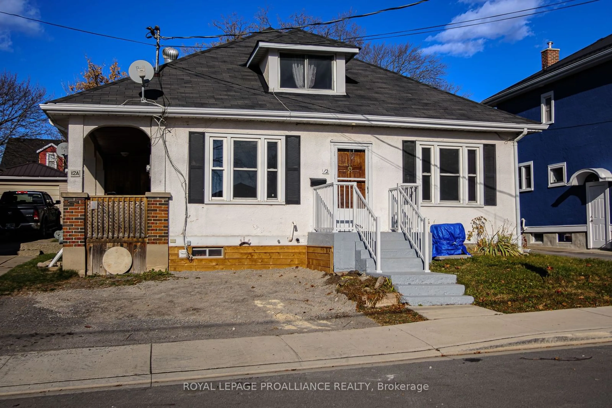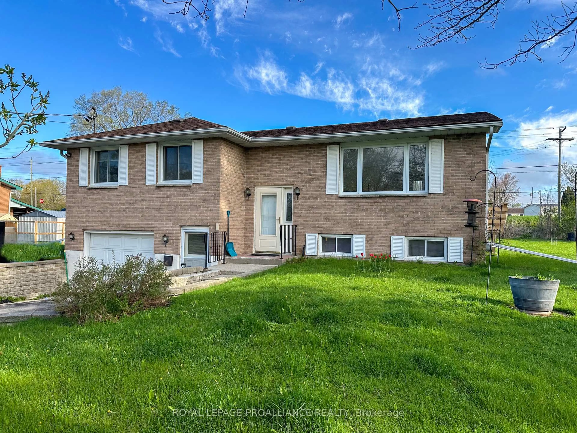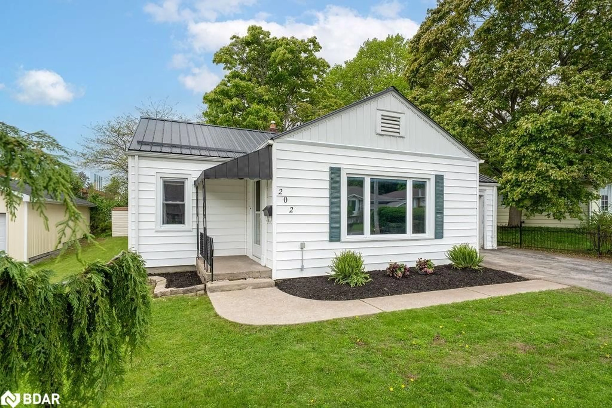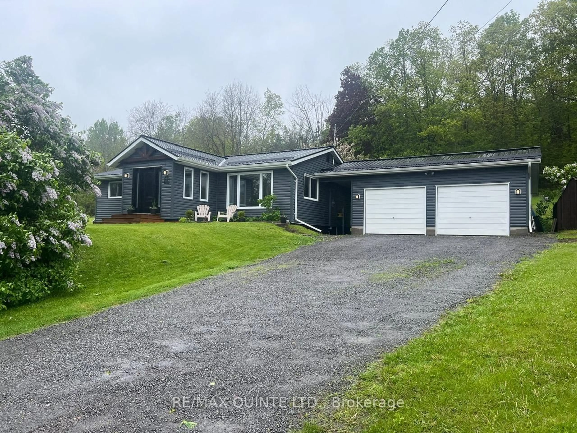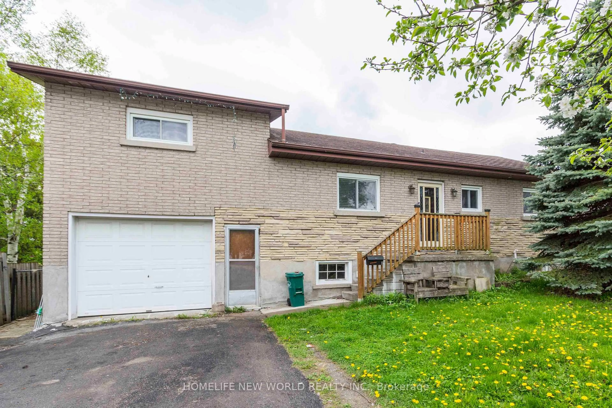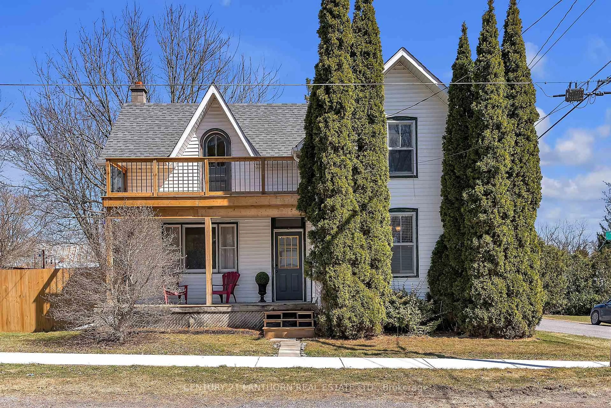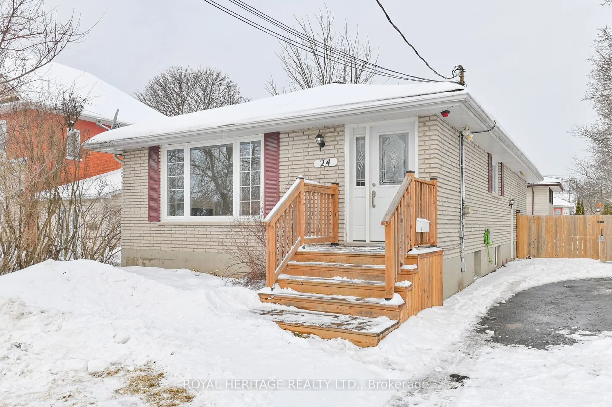85 Peterson St, Trenton, Ontario K8V 5P8
Contact us about this property
Highlights
Estimated valueThis is the price Wahi expects this property to sell for.
The calculation is powered by our Instant Home Value Estimate, which uses current market and property price trends to estimate your home’s value with a 90% accuracy rate.Not available
Price/Sqft$374/sqft
Monthly cost
Open Calculator
Description
Welcome To This Charming 3-Bedroom, 1-Bathroom Bungalow, Offering The Perfect Blend Of Country-Style Tranquility And Town Convenience. This Home Is Designed For Outdoor Living, With Ample Space For Gardening, Hobbies Or Entertaining In The Backyard. Inside, The Bright Living Room Features Beautiful Hardwood Floors, While The Open-Concept Kitchen And Dining Area Overlook The Peaceful Backyard. The Dining Area Also Provides A Walkout To An Enclosed Sunroom, A Cozy Spot To Relax Or Enjoy Your Morning Coffee. Recent Upgrades Include A Brand-New Septic System (2023) And R-60 Attic Insulation, Ensuring Energy Efficiency And Long-Term Comfort. Conveniently Located Just Minutes From Schools, The Trent River, And Local Amenities, This Property Offers The Best Of Both Rural Charm And Modern Living.
Property Details
Interior
Features
Main Floor
Sunroom
2.93 x 3.65Primary
3.5 x 3.212nd Br
2.85 x 2.73rd Br
3.06 x 2.48Exterior
Features
Parking
Garage spaces 1
Garage type Attached
Other parking spaces 8
Total parking spaces 9
Property History
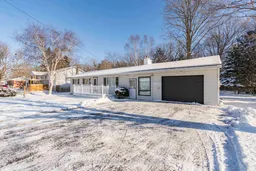
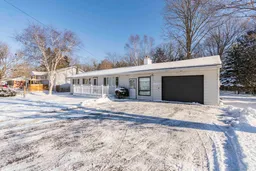 20
20