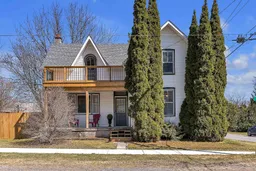Step into this beautifully designed 3-bedroom, 2-bathroom home, where comfort meets convenience in a prime location! From the moment you arrive, the covered front porch welcomes you with its cozy charm perfect for relaxing with a morning coffee or greeting neighbours. Inside, you'll love the spacious bedrooms, offering plenty of room to unwind and personalize your space. The main floor features a large bedroom with a walk-in closet, providing a private retreat, as well as the ease of main-floor laundry for everyday convenience. Upstairs, step out onto the balcony off the bedroom a serene spot to soak in the fresh air and enjoy a quiet moment. The heart of the home boasts a well-appointed kitchen, complete with a pantry or a charming coffee nook, creating the perfect space to start your day. Natural light fills the inviting living areas, making this home feel warm and welcoming. Outside, enjoy the fully fenced yard, ideal for pets, gardening, or entertaining. Located just steps from a scenic golf course, lush walking trail, and a nearby park, this home is perfect for nature lovers and outdoor enthusiasts. Plus, you're within walking distance to downtown, where you'll find quaint coffee shops, local grocery stores, and vibrant community life. And for beach lovers? The shoreline is just minutes away! Dont miss out on this gem, where spacious living, modern convenience, and charm come together in the perfect location!
Inclusions: fridge, stove, dishwasher, washer, dryer
 44
44


